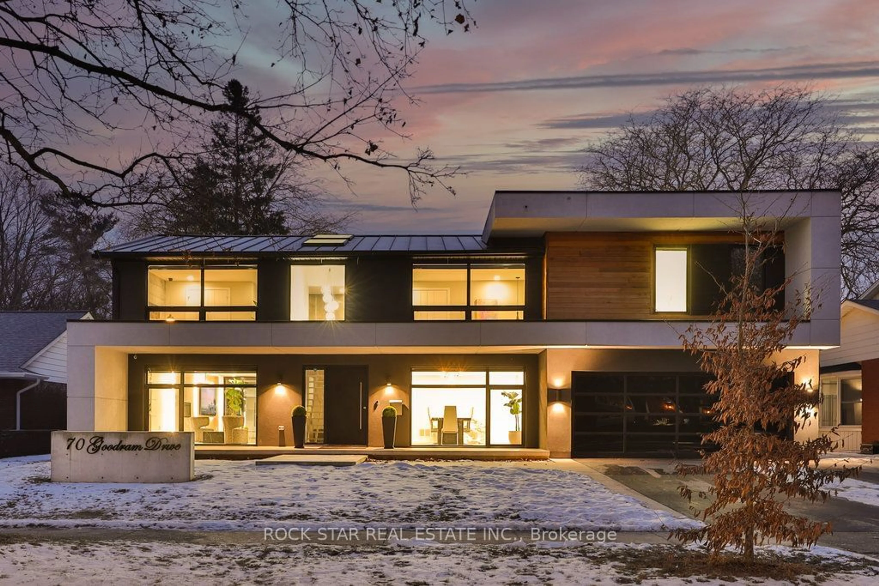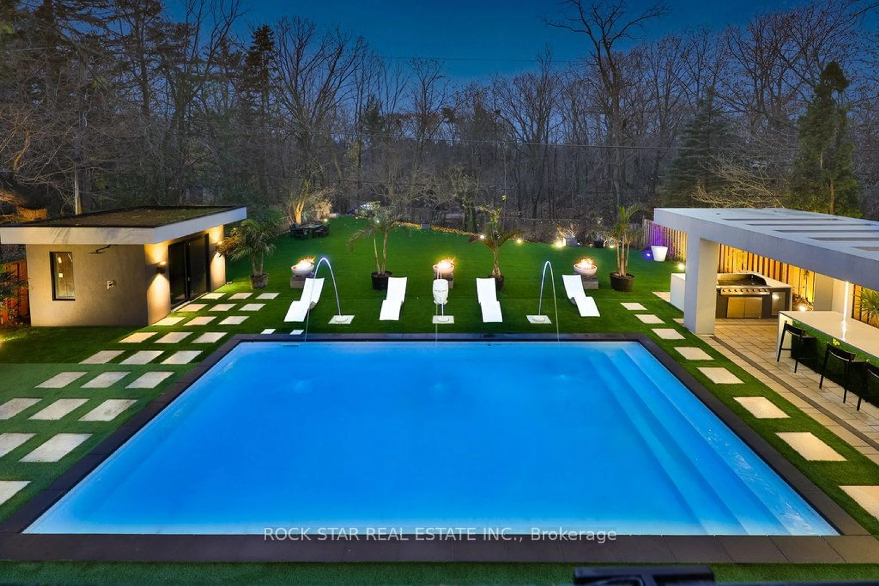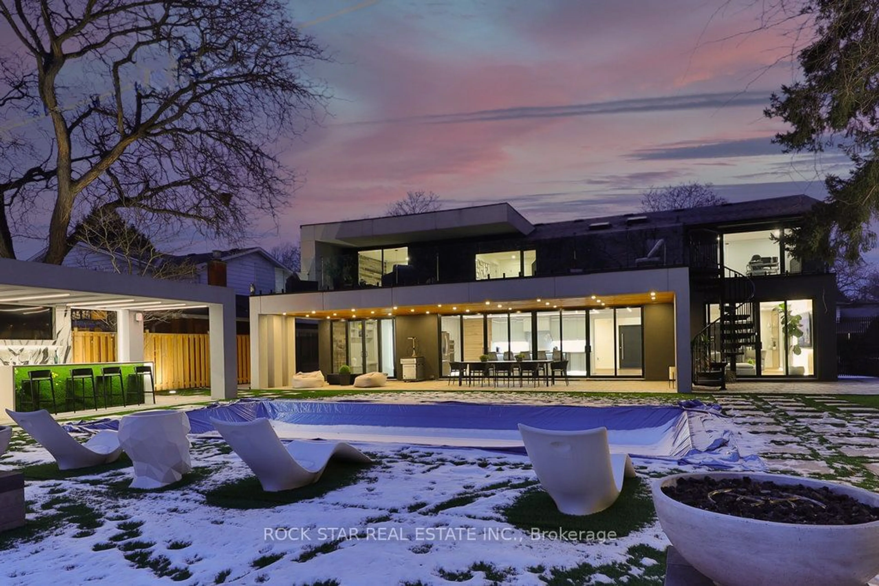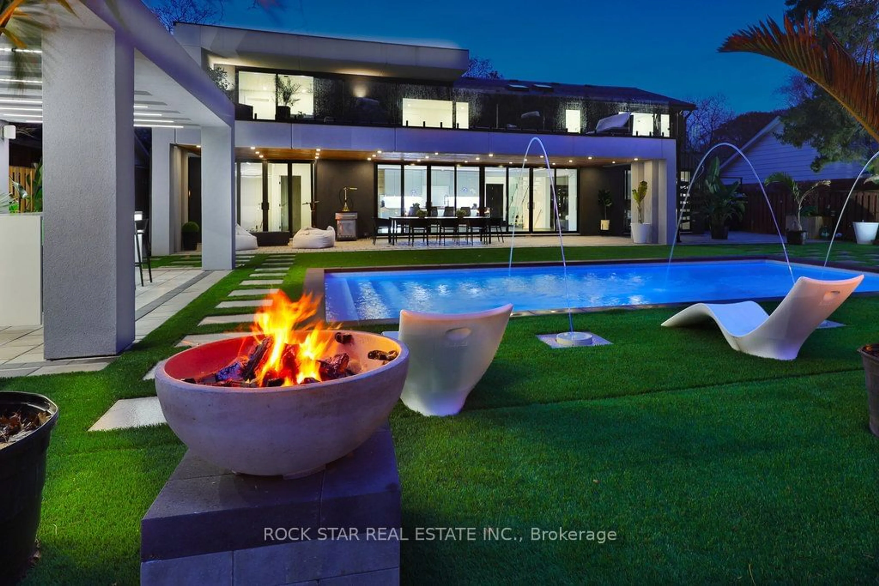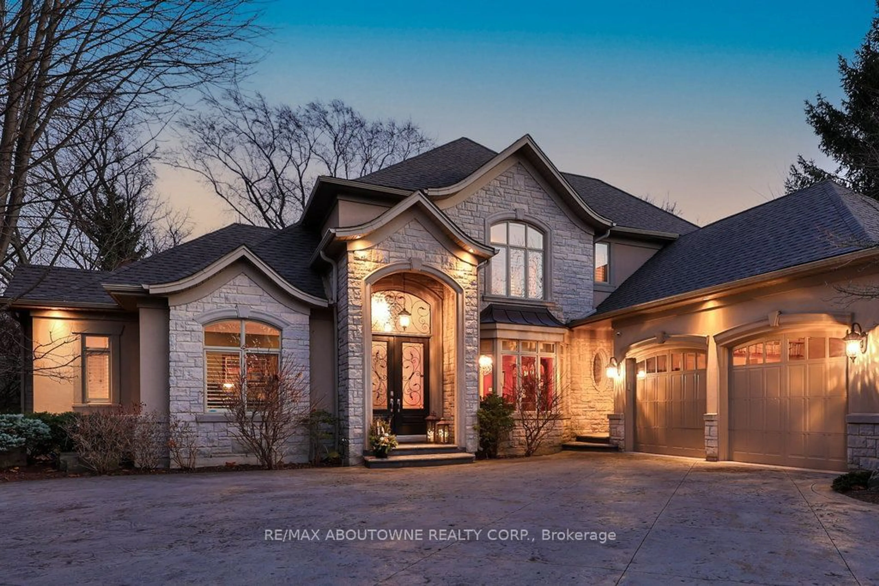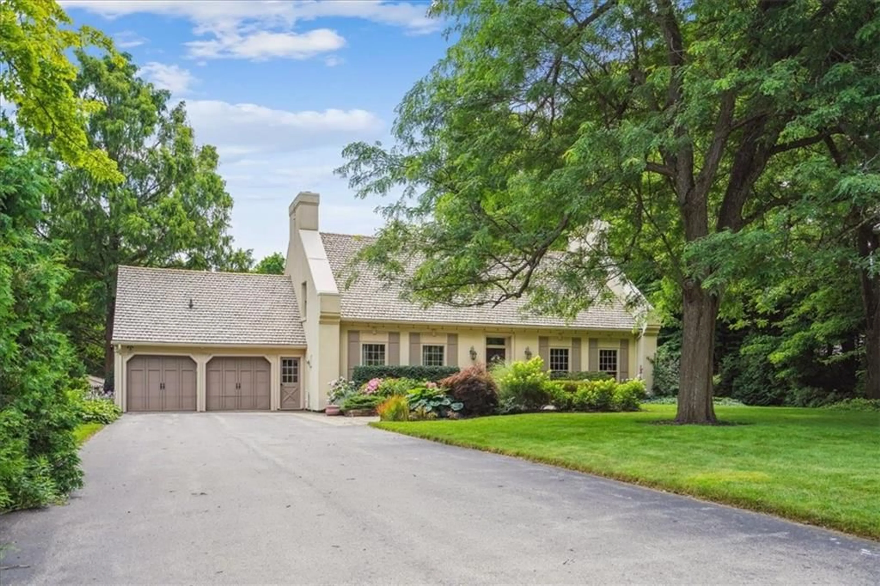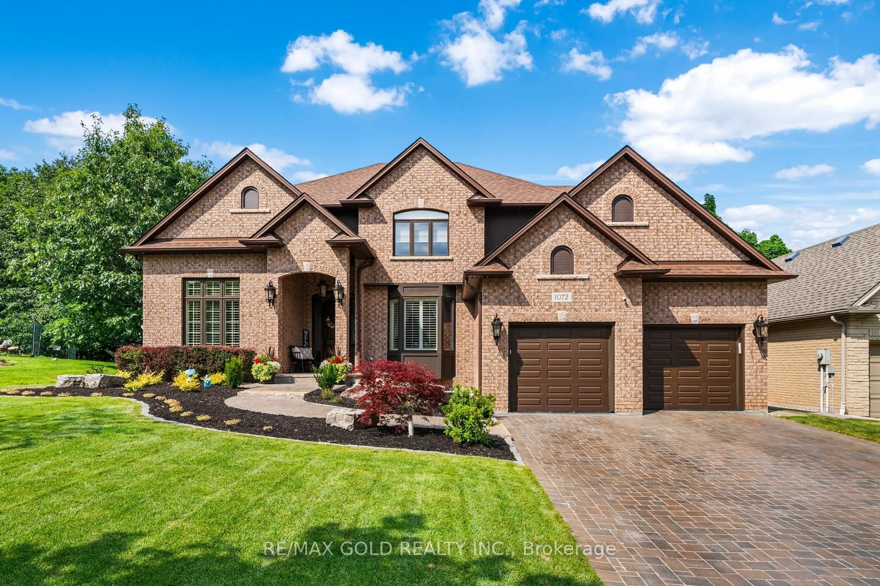370 Goodram Dr, Burlington, Ontario L7L 2K1
Contact us about this property
Highlights
Estimated ValueThis is the price Wahi expects this property to sell for.
The calculation is powered by our Instant Home Value Estimate, which uses current market and property price trends to estimate your home’s value with a 90% accuracy rate.Not available
Price/Sqft$1,083/sqft
Est. Mortgage$15,030/mo
Tax Amount (2024)$12,928/yr
Days On Market2 days
Description
Modern Luxury Meets Architectural Brilliance at 370 Goodram Drive - Step into the pinnacle of modern design effortless entertaining at 370 Goodram Drive, a custom estate crafted by renowned luxury developer Alejandro Bauza & designer Marcia Bauza of Casa Bauza. This architectural masterpiece spans 4,282 SF of impeccably finished living space, situated on an oversized ravine lot that seamlessly blends nature with contemporary elegance.The exterior is a visual triumph with its sleek stucco, natural wood accents, & tinted glass garage door. The finished garage elevates functionality with epoxy floors & LED strip lighting. Inside, the home is an entertainers dream. A statement gas fireplace framed by striking porcelain slabs creates a dynamic focal point, dividing the living & family roomsboth adorned with engineered hardwood, integrated Bluetooth speakers, & automated blinds.The chefs kitchen is a masterpiece of form & function, anchored by a 10-ft dark grey quartz waterfall island. Complete with a wine display, high-end appliances, & LED accents, its the ultimate space to host or unwind. Ascend the dramatic iron staircase with quartz treads to a 20-ft ceiling, skylights, & oversized windows that flood the space with natural light.The primary suite redefines luxury, featuring white oak floors, a barn wood feature wall, & an en-suite sanctuary with double sinks, a large shower, & a soaking tub. Step out onto the private balcony to enjoy breathtaking views of your personal oasis below.Out back, the low-maintenance yard invites unparalleled relaxation & entertainment. Dive into the 16x32 pool with color-changing jets, host in the fully-equipped 20x16 cabana, or fire up the gas BBQ for an al fresco feast. A smart panel system lets you control outdoor settings effortlessly, ensuring every detail is perfect for gatherings or quiet retreats. A flawless blend of cutting-edge architecture, luxurious features, setting the stage for a lifestyle of sophistication style.
Upcoming Open House
Property Details
Interior
Features
Bsmt Floor
Rec
8.07 x 4.644th Br
3.88 x 5.61Exercise
6.46 x 3.97Laundry
2.63 x 3.73Exterior
Features
Parking
Garage spaces 2
Garage type Attached
Other parking spaces 6
Total parking spaces 8
Property History
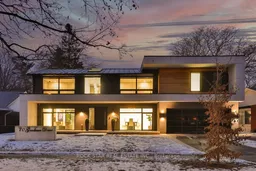 40
40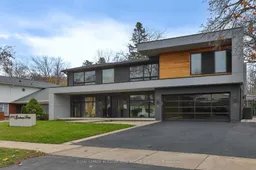
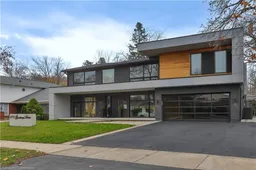
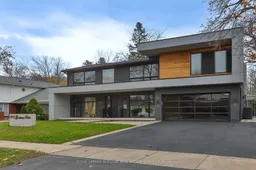
Get up to 0.5% cashback when you buy your dream home with Wahi Cashback

A new way to buy a home that puts cash back in your pocket.
- Our in-house Realtors do more deals and bring that negotiating power into your corner
- We leverage technology to get you more insights, move faster and simplify the process
- Our digital business model means we pass the savings onto you, with up to 0.5% cashback on the purchase of your home
