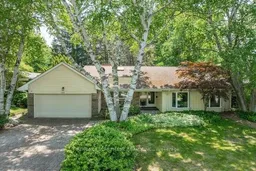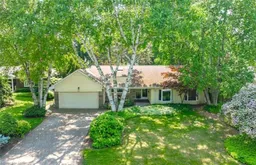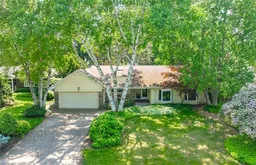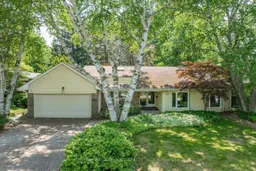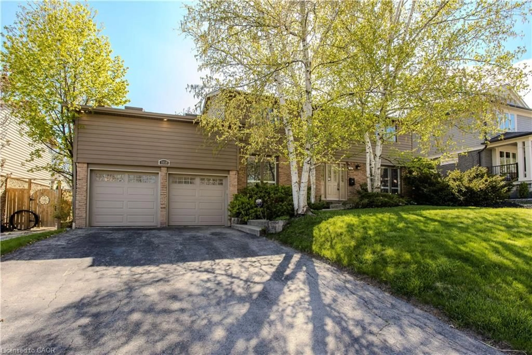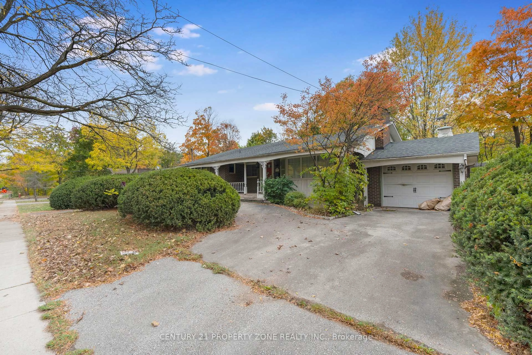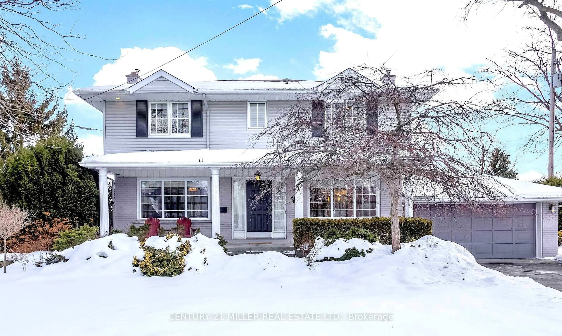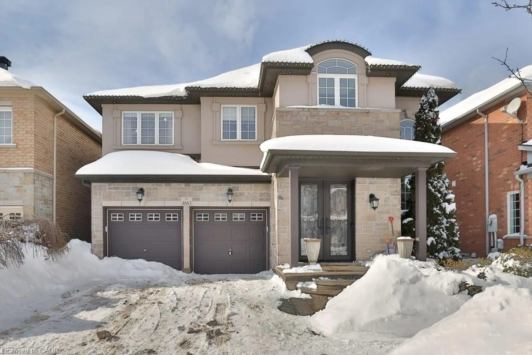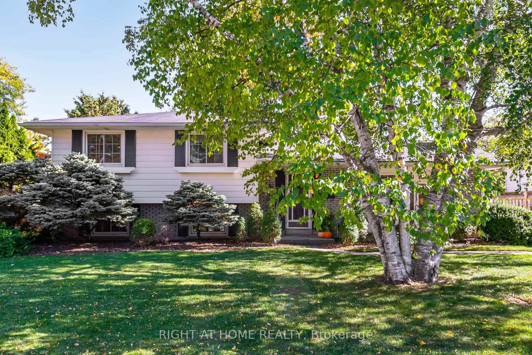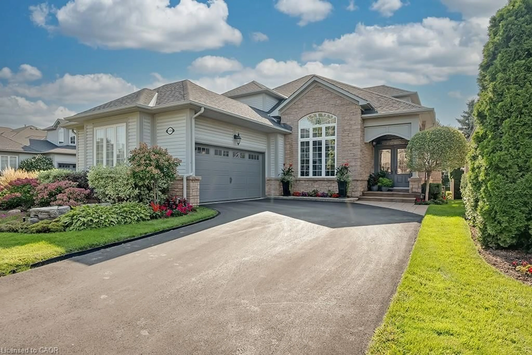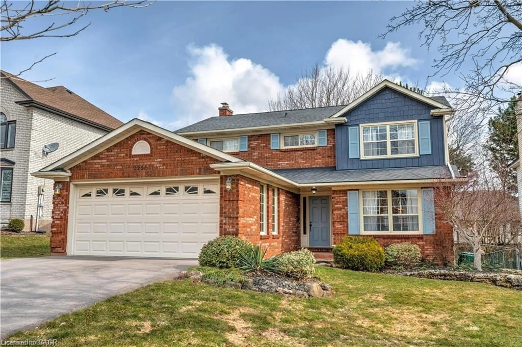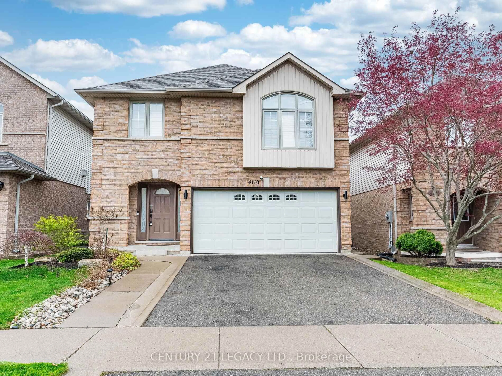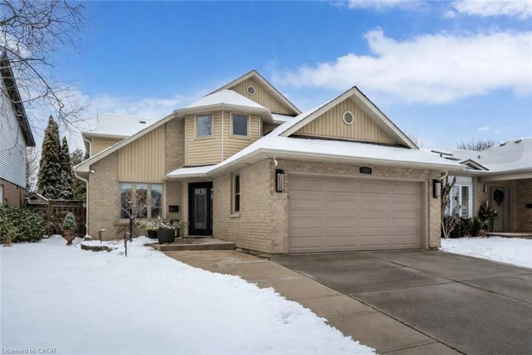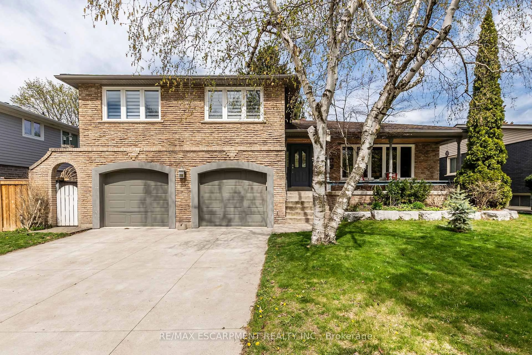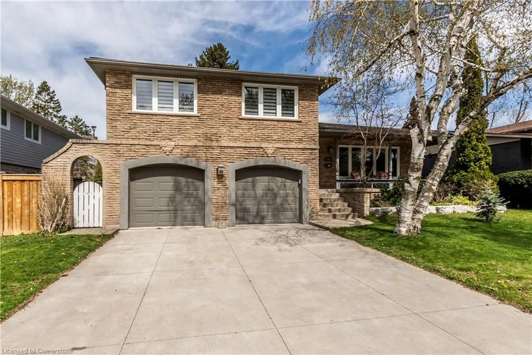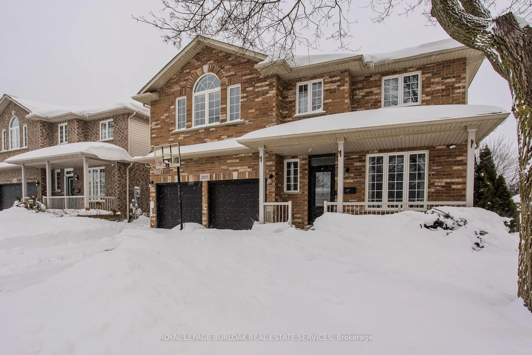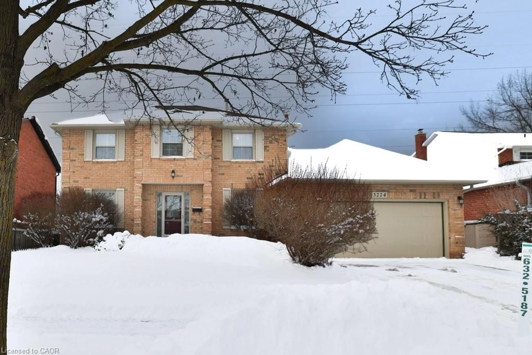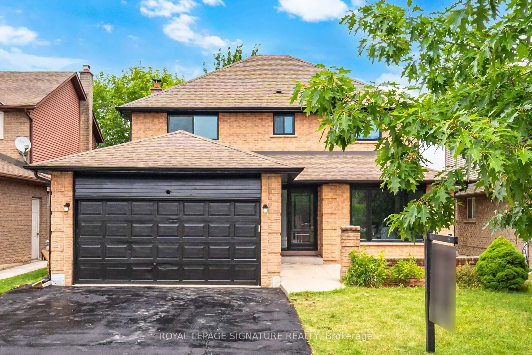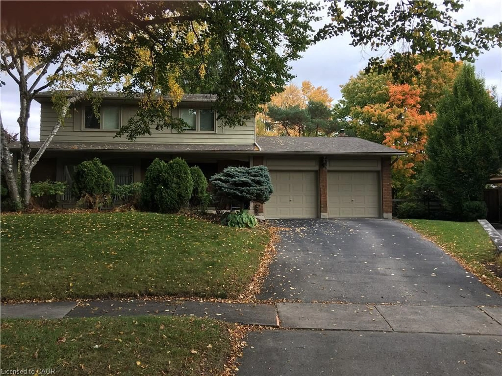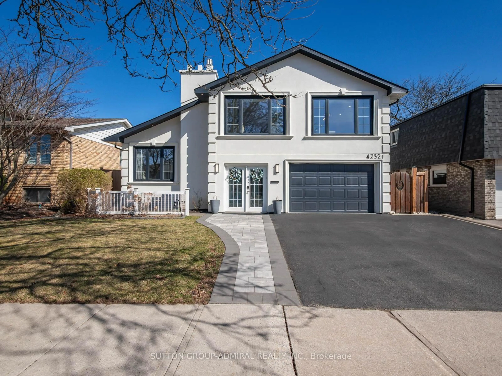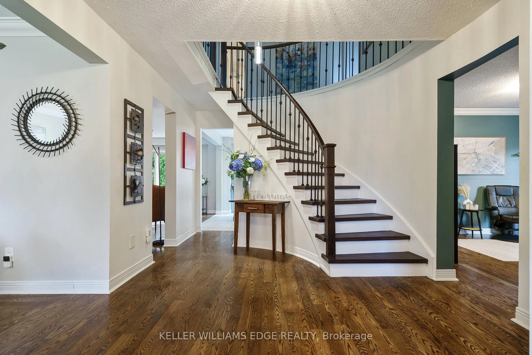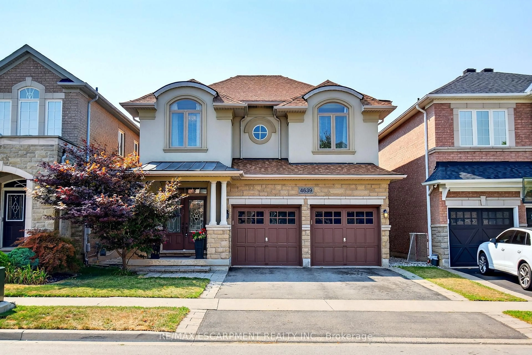Gracefully nestled on a sprawling 80 x 140 lot, this elegant bungalow is surrounded by towering mature trees and just close enough to the lake to hear the gentle lapping of the water and breathe in the crisp lakeside air. Tucked away on a picturesque road south of Lakeshore Boulevard, youll find yourself in the heart of Burlingtons most coveted enclave among lovely neighbours and exquisite homes. Enjoy the best of Lakeshore living in a serene, refined setting, with all the ease and comfort that bungalow life offers. Vaulted ceilings extend throughout the home, enhancing its sense of space and light. The great room impresses with its original wood beams and expansive patio doors that open onto a private garden sanctuary. The spacious primary bedroom is a true retreat, with its own walkout to a secluded deck immersed in natures beauty. Thoughtfully updated throughout, the home features wide plank flooring, designer finishes, new window coverings, and fresh paint move-in ready and effortlessly stylish. The current owners have invested $60,000 in architectural plans to rebuild or renovate plans that come included with the purchase. This is a rare opportunity not to be missed. Perfectly located just minutes from major highways and vibrant downtown Burlington yet peacefully removed from the bustle this home offers the ideal blend of convenience and calm.
Inclusions: Fridge, Stove, Dishwasher, Washer, Dryer, All ELF's, Window Coverings
