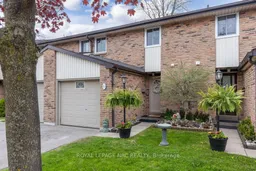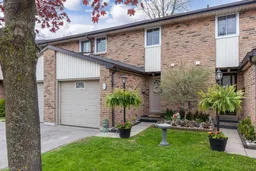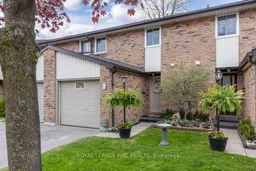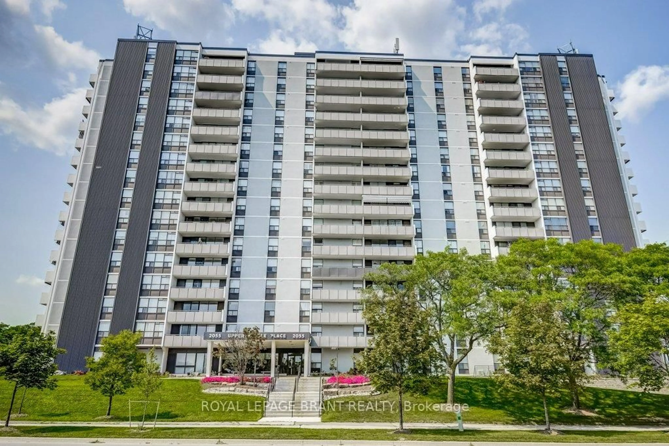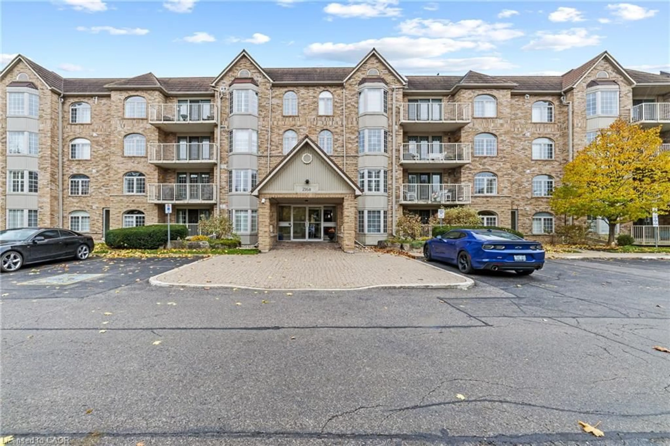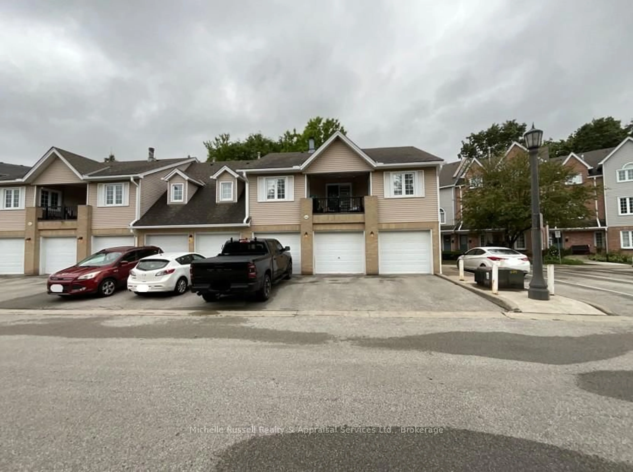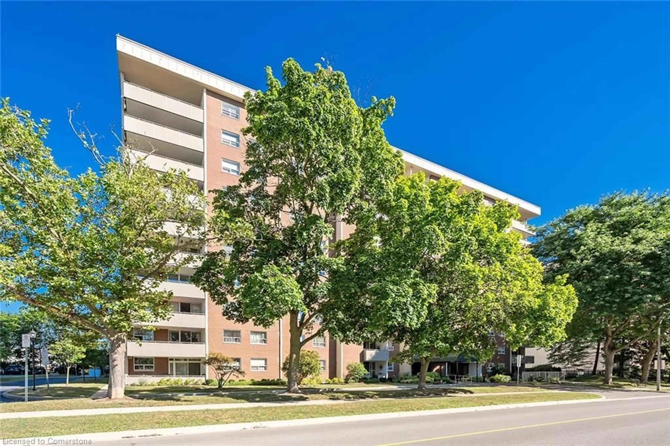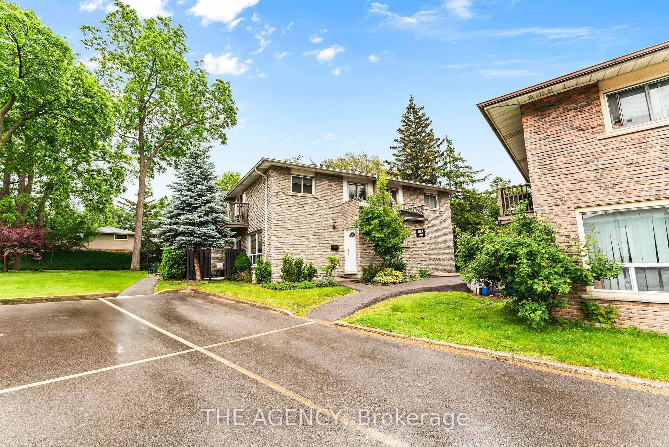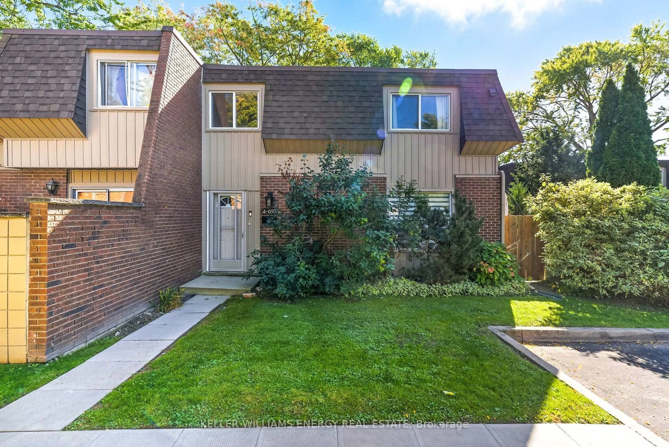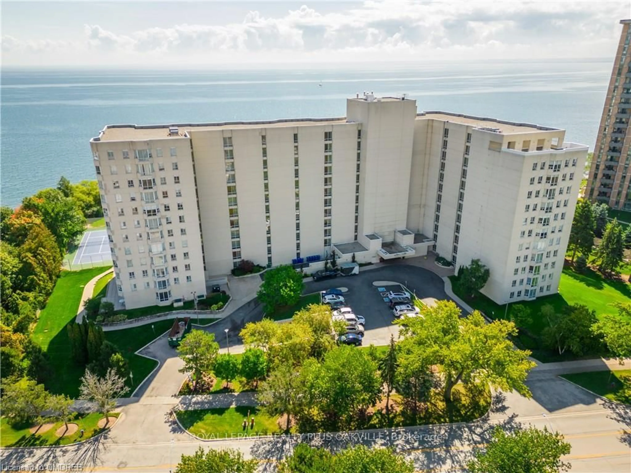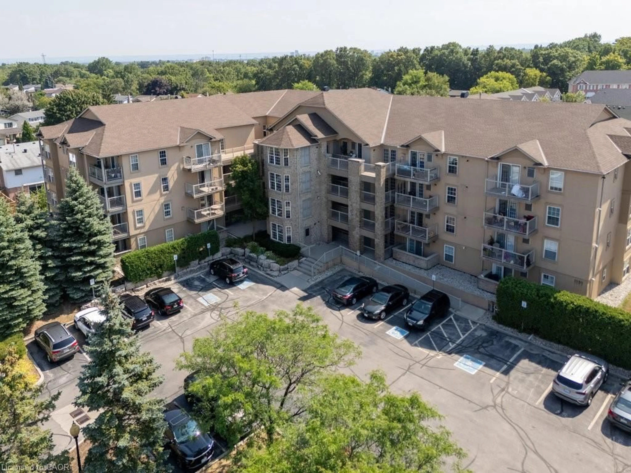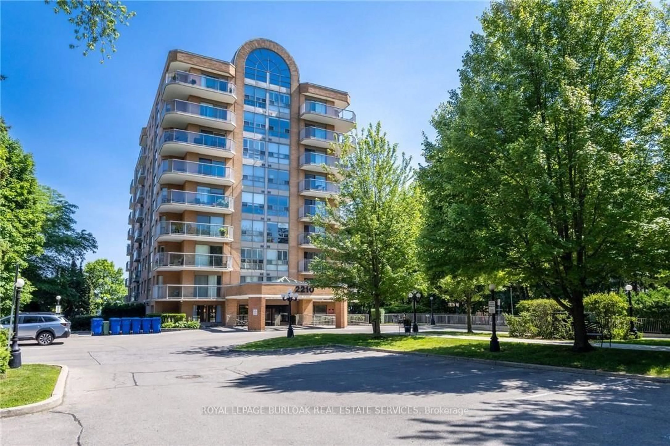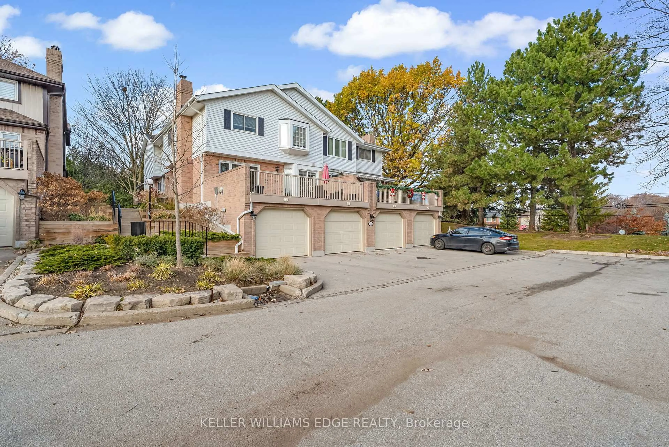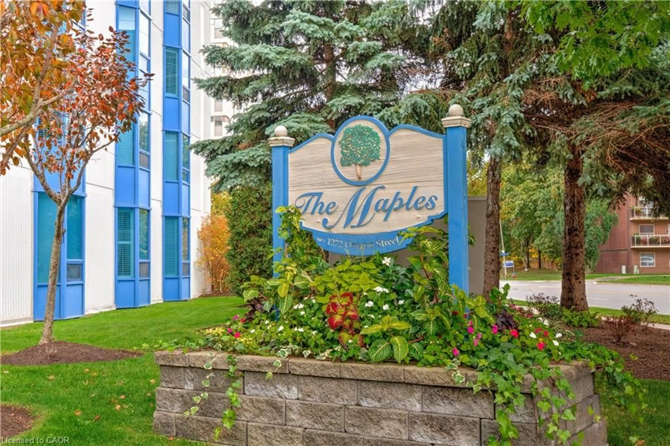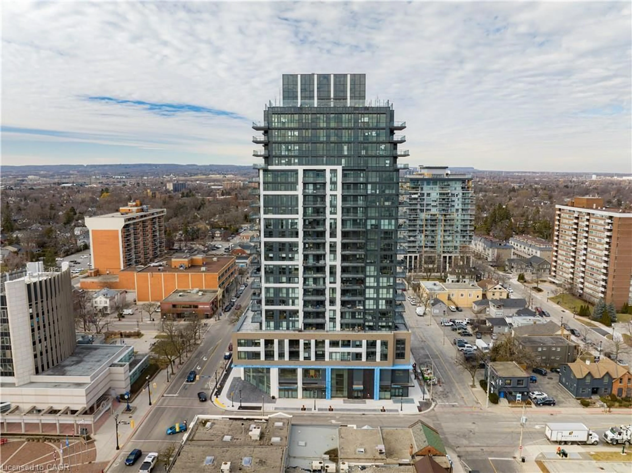Bright, fresh, and move-in ready, this stylish townhome condo in Burlington offers easy living in a peaceful, well-kept community. The main floor welcomes you with luxury vinyl flooring, large windows, and a neutral palette that enhances the natural light throughout the open concept living and dining areas. The kitchen is a true standout; designed and produced by SwissLine Industries with sleek white custom cabinetry, undermount lighting, tile backsplash, ample counterspace, stainless steel appliances, a beverage fridge, and a peninsula perfect for casual dining or entertaining. Rounding out the main level are thoughtful touches that add everyday convenience: a double door coat closet near the front entrance with floor to ceiling mirrored doors and a chic 2-piece bathroom. The luxury vinyl floors continue throughout the entire upper level, which boasts two generously-sized bedrooms (each with double door closets and large windows) as well as a spacious primary bedroom (which easily fits a king bed and has an extra deep 3-door closet). A bright 4-piece bathroom and a linen closet complete this level. Move to the finished basement, which offers flexibility for a home office, gym, or guest space as well as a laundry room and additional storage. You'll appreciate the exterior just as much as the interior when you see the private and peaceful backyard, which is yours to enjoy! Fully fenced with a patio, gazebo, no grass to cut, and no rear neighbours, this is the perfect low-maintenance spot to relax and entertain. A lovely garden just beyond the fence is a bonus. The attached single-car garage adds everyday ease, and there's ample visitor parking in the complex. Located in a quiet setting close to schools, parks, and shopping, and with easy access to GO Transit and major highways, you have everything you need nearby. Connected to everything and yet quietly your own, this is the kind of place that welcomes you in, wraps you in comfort, and makes it easy to feel at home.
Inclusions: Dishwasher, Dryer, Gas Stove, Microwave, Washer, Window Coverings, Light Fixtures, Beverage Fridge, ELFs, Gazebo in Backyard, Potted Spruce Tree in Backyard, Orange Hose in Garage
