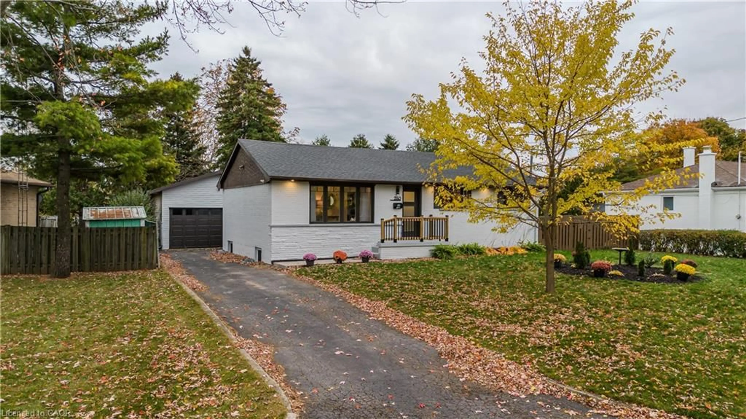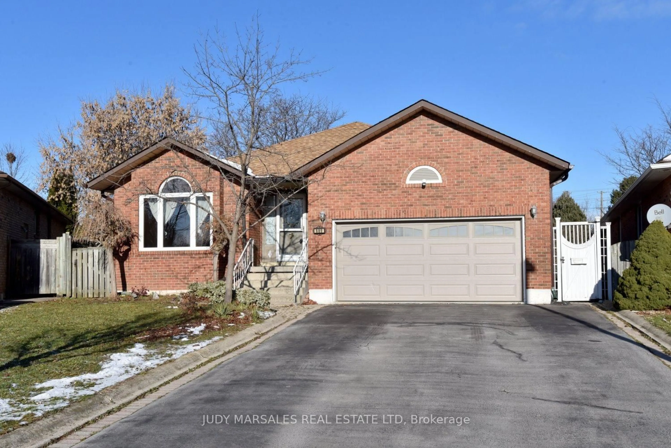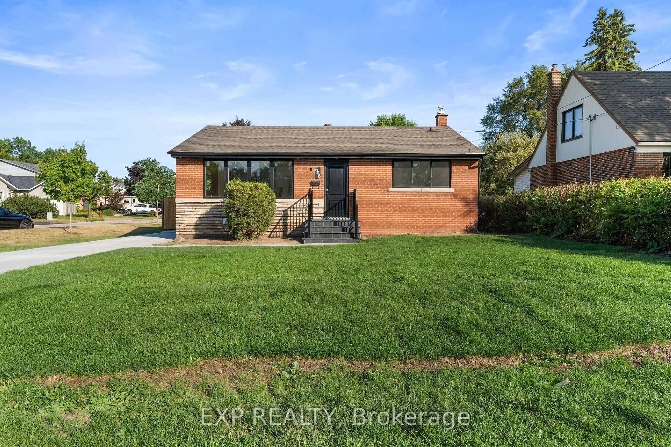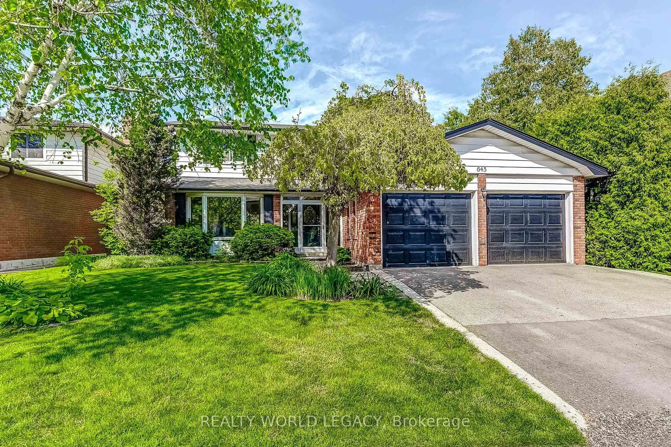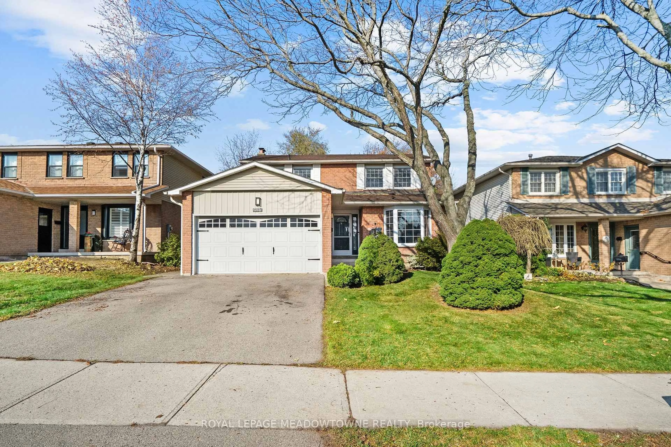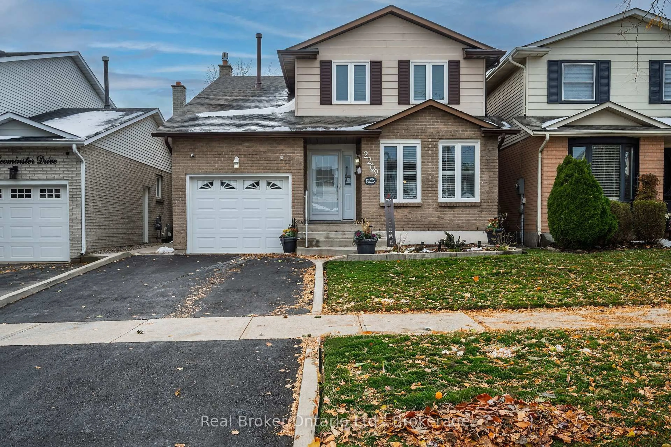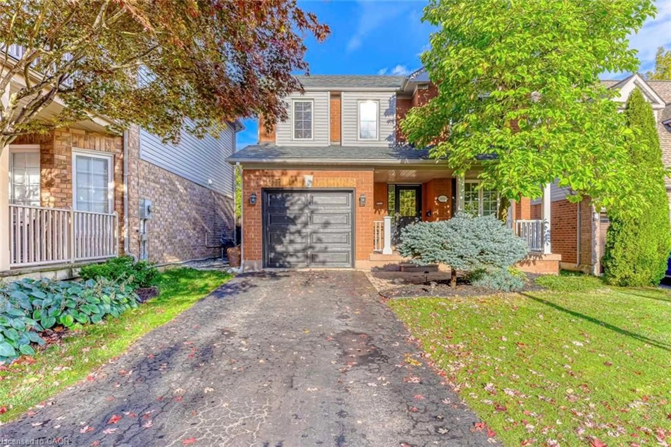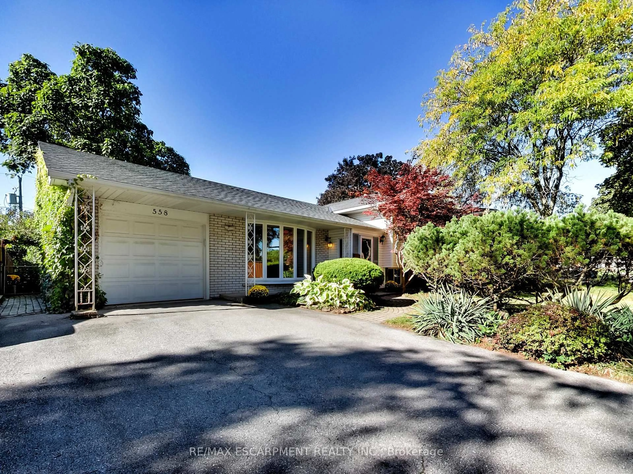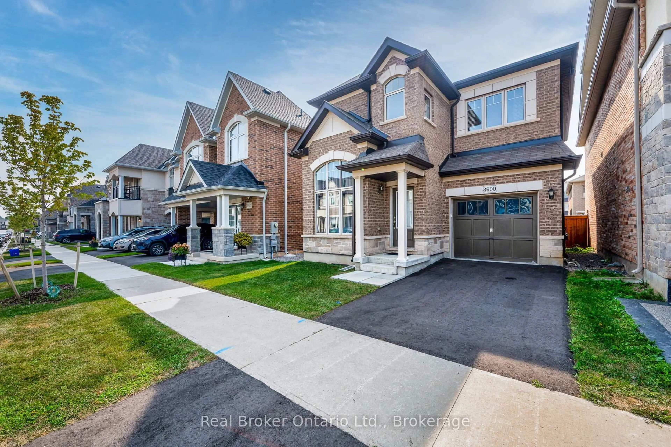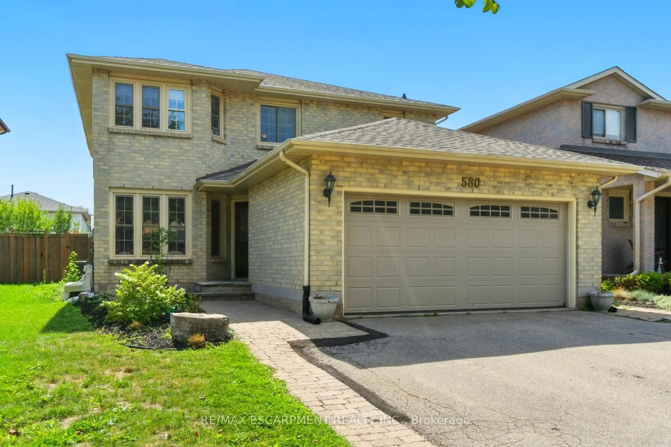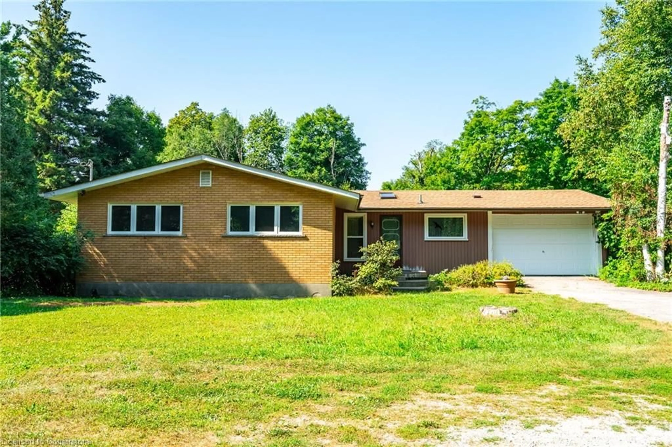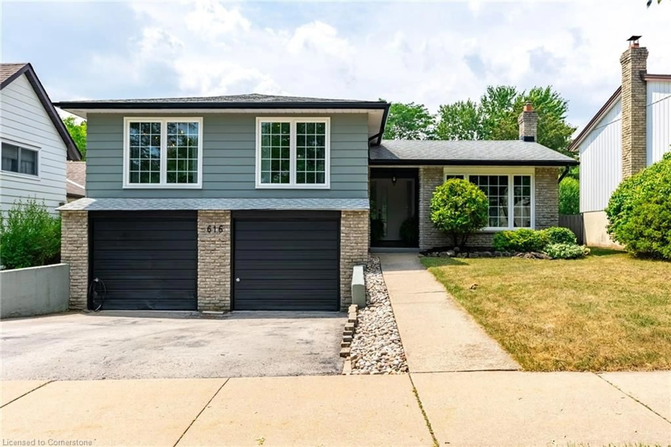Don't miss this exceptional opportunity to own a home in one of Burlington's most desirable neighbourhoods. This three-bedroom property has been lovingly maintained and is ready for someone to make it their own. The main floor offers a large, sun-filled living and dining room, a walkout to the private backyard, and three generously sized bedrooms. The lower level features a spacious rec room, perfect for family movie nights or entertaining.Life in Burlington is truly special. Known for its vibrant downtown, beautiful lakefront, and abundance of parks and trails, the city offers a lifestyle that blends modern amenities with natural beauty. Families are drawn to its excellent schools and the welcoming, close-knit community, while professionals and commuters appreciate the easy access to highways, public transit, and the GO train line. With top-rated restaurants, boutique shopping, and the waterfront all just minutes away, Burlington has earned its reputation as one of the most coveted communities in the GTA.Whether you're a young professional seeking convenience, a commuter looking for easy connections, a student or investor searching for opportunity, this home is a chance to join a thriving community where everything you need is close at hand.
Inclusions: Fridge, Stove, ELFs, Washer, Dryer
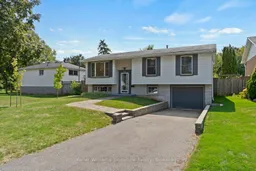 46
46

