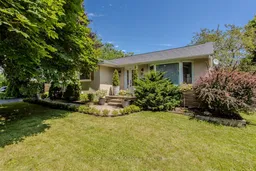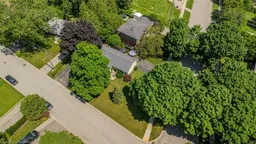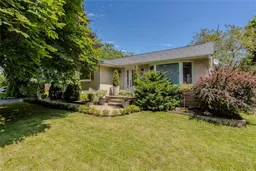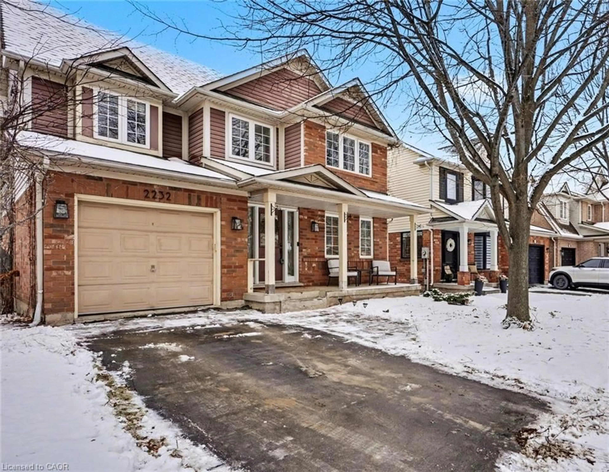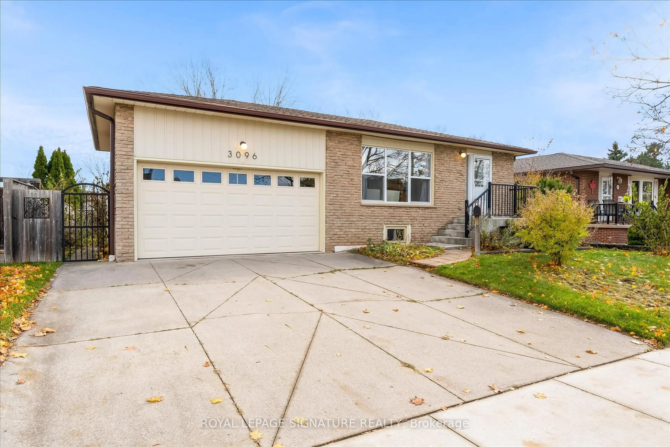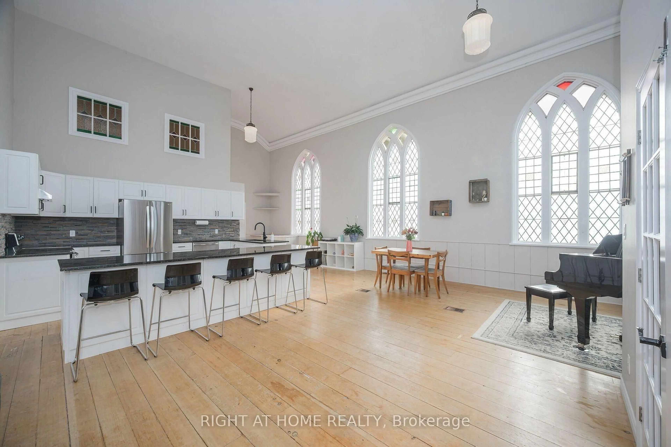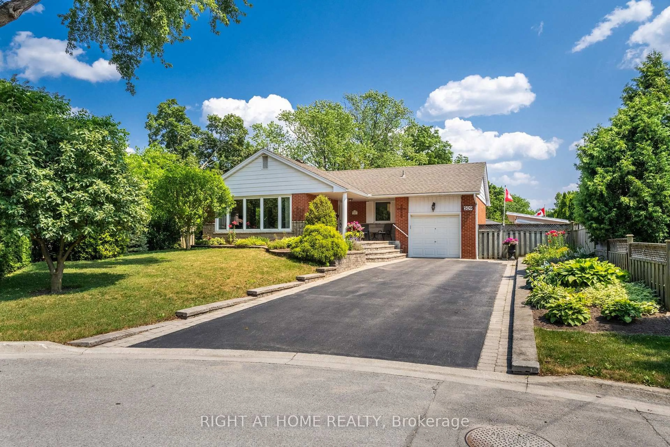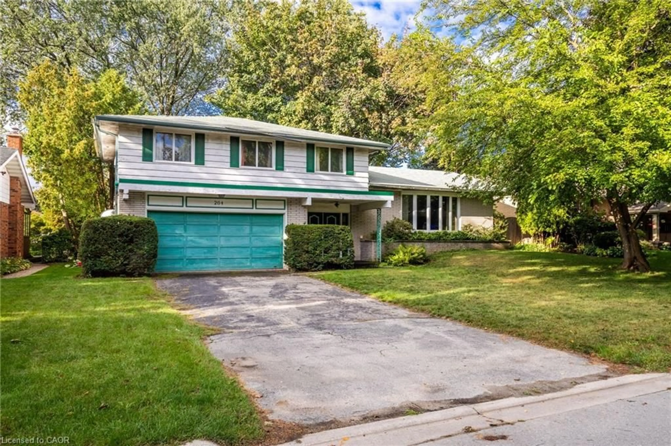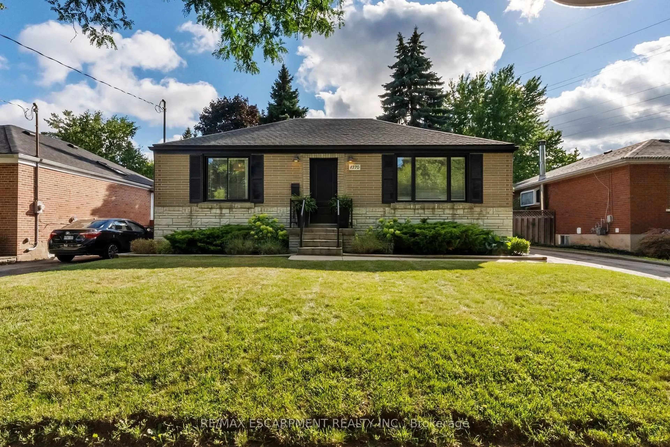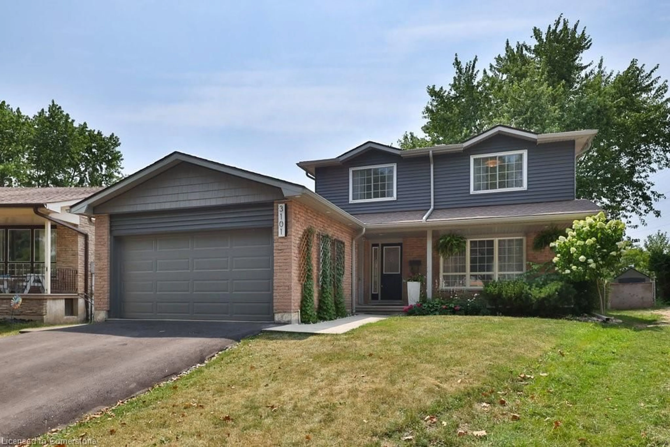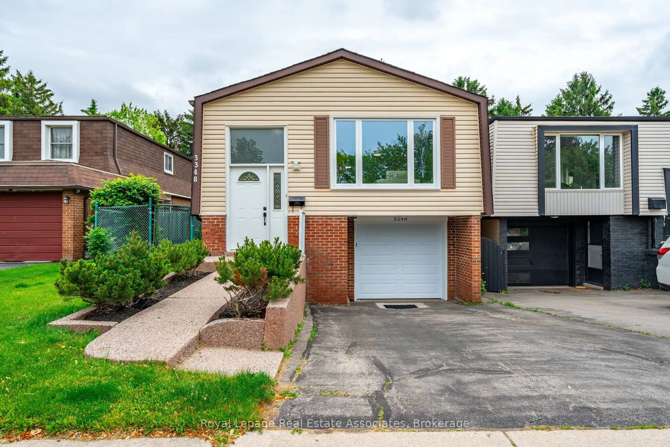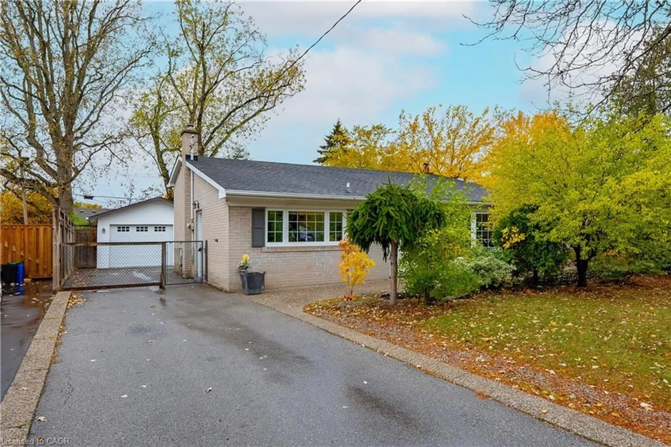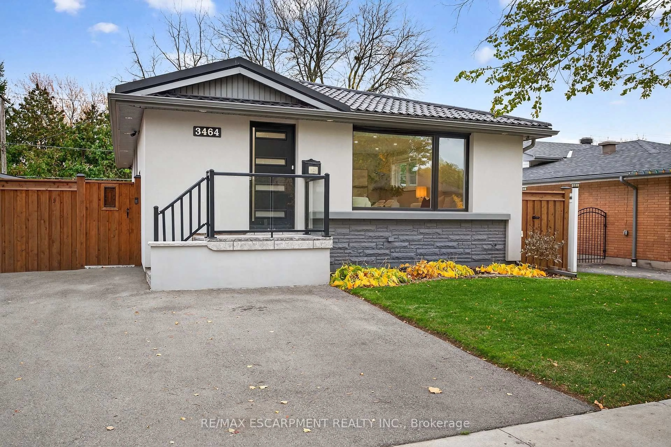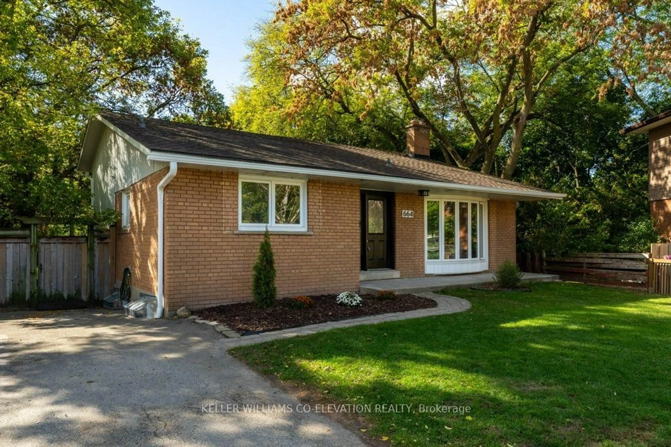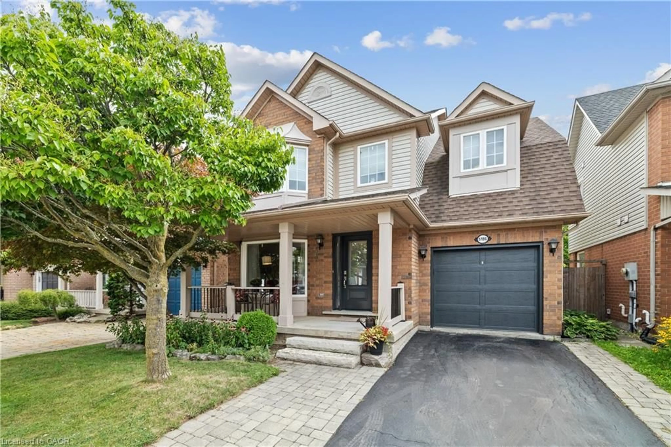For more info on this property, please click the Brochure button. Your dream home awaits in desirable Burlington! This neighborhood perfectly blends beautiful natural landscapes with mature trees, scenic pathways to downtown Burlington, and walking trails to nearby schools. Designed for modern living, this home offers an open-concept layout that is perfect for entertaining. The stunning kitchen features stainless steel appliances, a sleek modern design, and a spacious island. What truly sets this property apart is its expansive corner lot with two driveways, separate entrances, and a fully equipped second kitchen - perfect for accommodating your unique needs. This bungalow was fully renovated in 2023. The main floor boasts an open-concept design with large, bright windows that flood the space with natural light. It includes three bedrooms, two full bathrooms, two laundry facilities, and new flooring throughout. The updated kitchen features a beautiful island and high-end appliances. The lower suite, accessible through its separate entrance, includes an additional kitchen, a cozy living room, one full bathroom, one bedroom, and a private laundry facility. The outdoor space is perfect for gardening, play, or simply relaxing in the fresh air. The fenced-in yard includes garden sheds and an oversized driveway that can accommodate 8–10 vehicles! This home is conveniently located close to all essential amenities, including downtown Burlington, grocery stores, shopping malls, top-rated schools, and GO Transit. Just a 15-minute walk to the lake! Plus, enjoy easy access to transit and major highways.
Inclusions: Central Vac,Dishwasher,Dryer,Freezer,Furniture,Gas Oven/Range,Gas Stove,Range Hood,Refrigerator,Smoke Detector,Stove,Washer
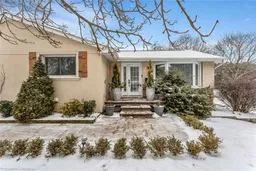 36
36