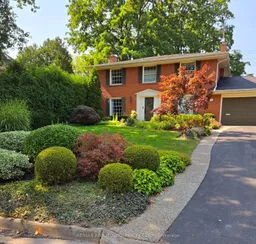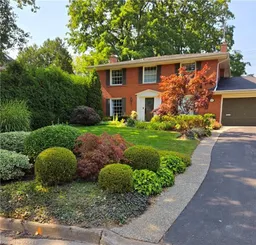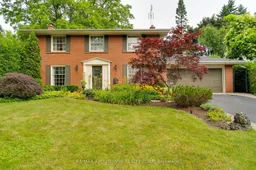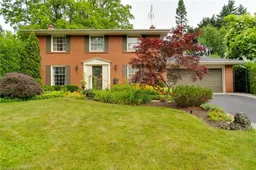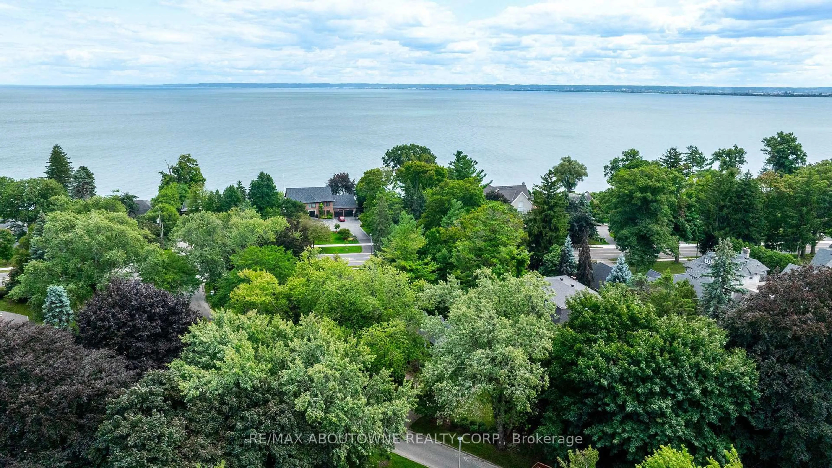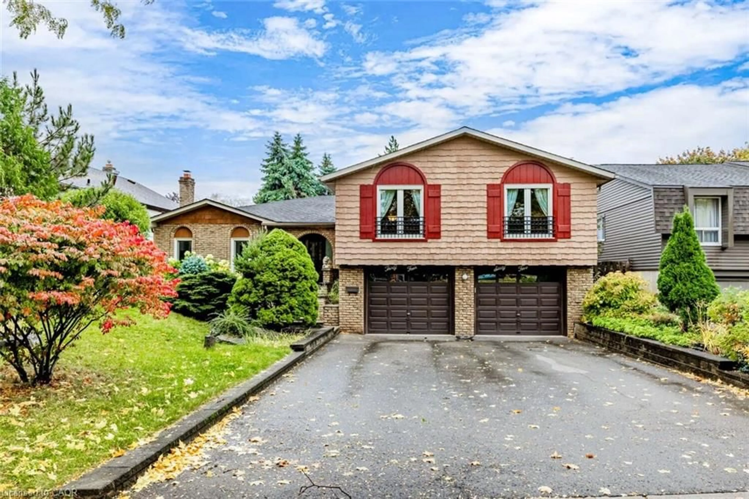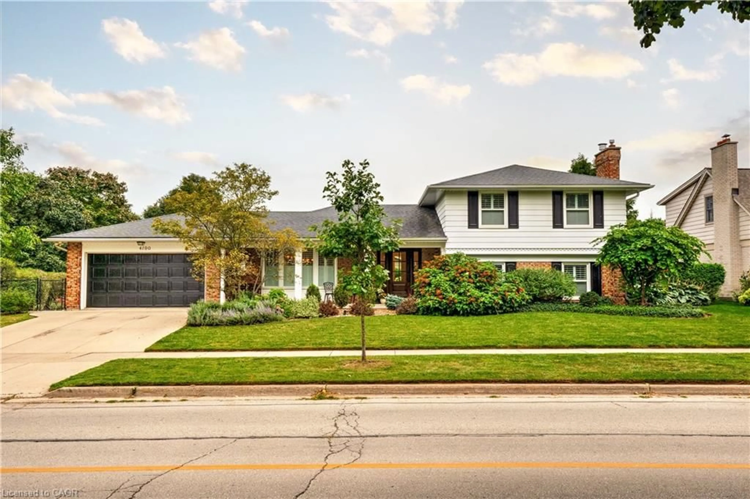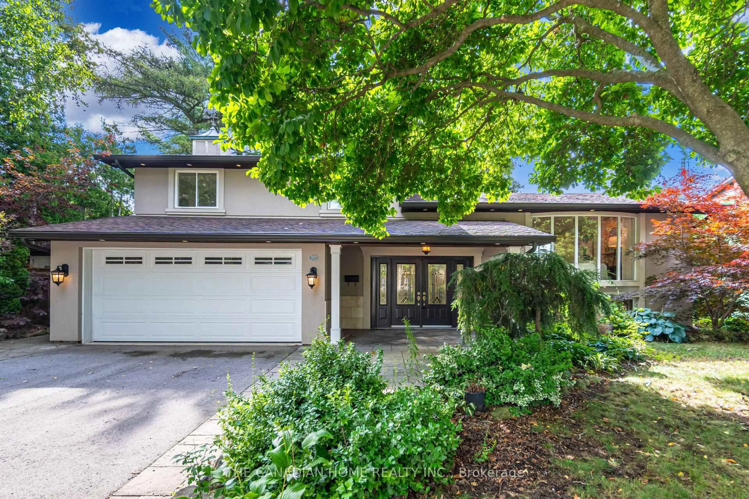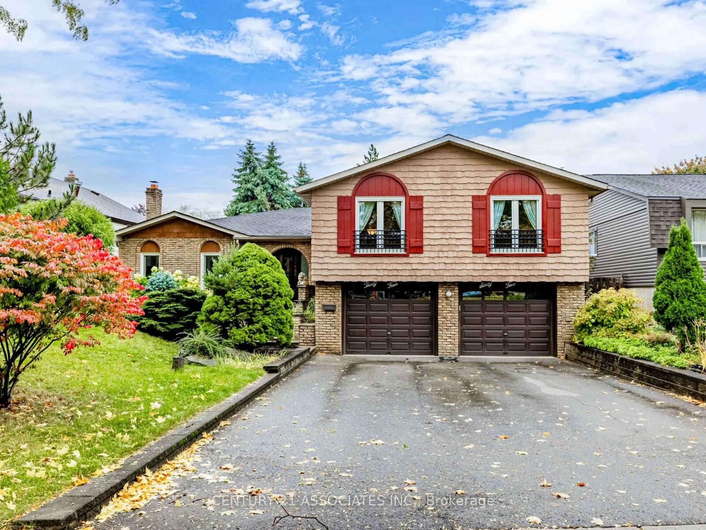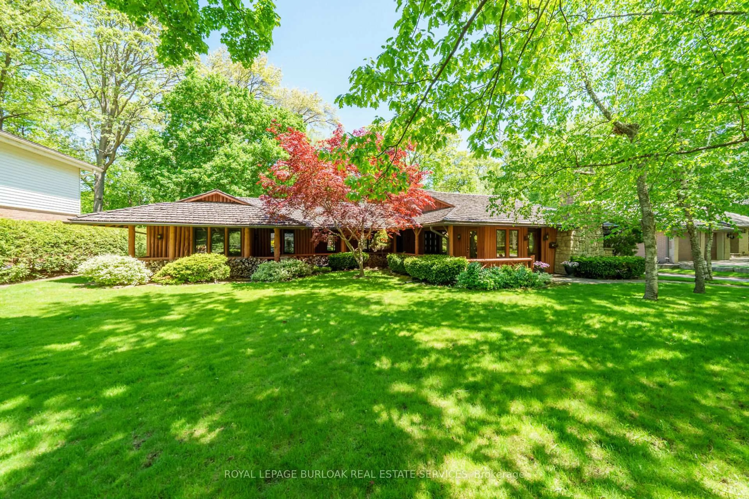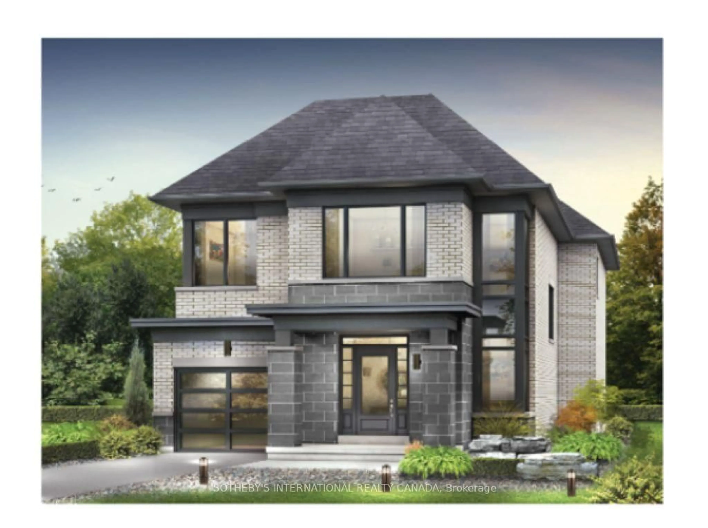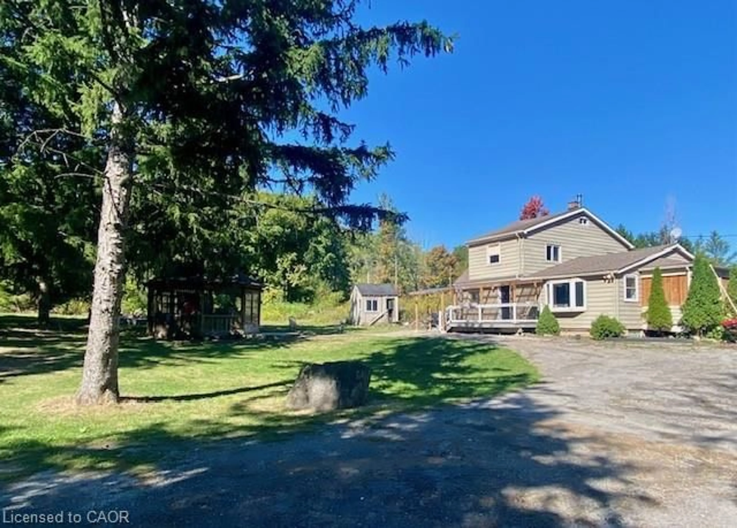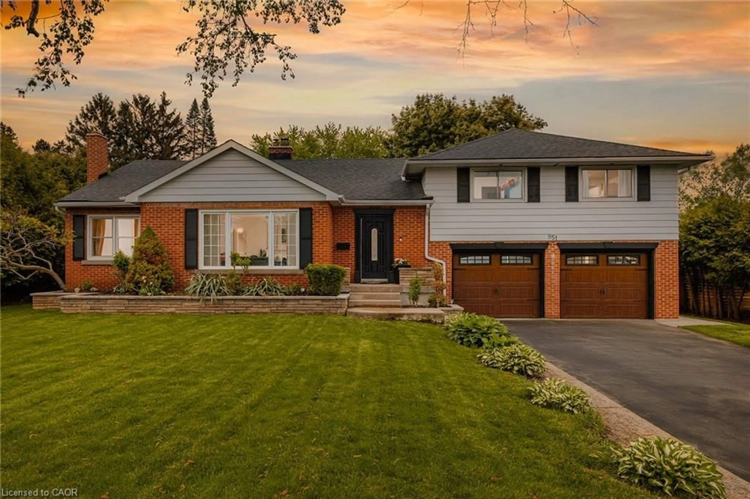ONE OF A KIND! 431 Pomona Avenue is a beautiful classic home located at the end of a quiet street in South Burlington. This traditional center-hall colonial home has stunning curb appeal with meticulously maintained gardens and a classic entryway. Situated on a spacious lot in the Multimillion dollar Roseland community, this home is a rare find and is ready for a new owner. The highly desirable Roseland location offers easy access to downtown shops and restaurants, and is just steps to the Roseland Tennis Club. The home is located in the Tuck & Nelson School district on a very a family friendly street. As you step inside this home, you will find generous principal rooms that flow from the classic living and dining room into the kitchen addition with a skylight and breakfast room, and then into a family room for casual gatherings. You will also find a classic front study with a wealth of bookshelves. The owners have added a 3-piece bathroom with a shower on the main floor, making it easy to access the backyard for potential pool use. The second floor of this 4-bedroom home features a large primary bedroom suite with a 5-piece washroom and 3 large closets, all part of the addition. In addition to the original 3 bedrooms, there is an updated full bathroom with a glass shower and a bright second-floor laundry room with a skylight, utility tub, and sewing counter. The basement adds even more living space, with an all-purpose room, a full bath, a recreation room with a fireplace, and a large workshop and storage area. The home has a double garage with a mudroom entry and a private fenced-in yard full of mature trees and perennials. It's an opportunity not to be missed.
Inclusions: Gas Oven/Stove, Fridge, Dishwasher, Washer and Dryer, Freezer, Electric Light Fixtures and Curtain Rods
