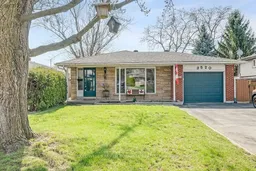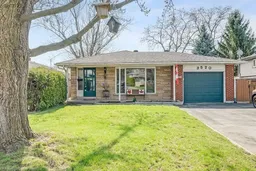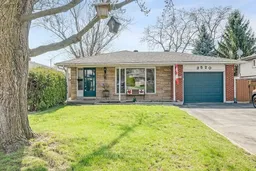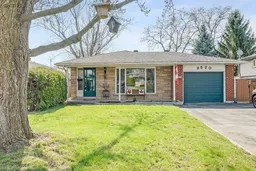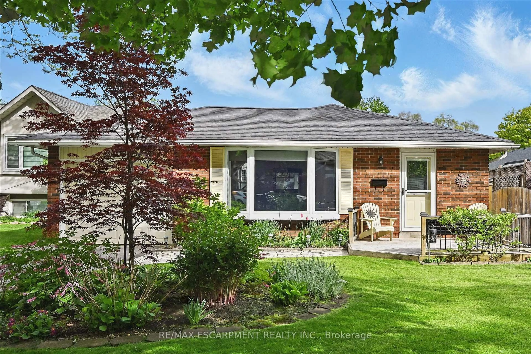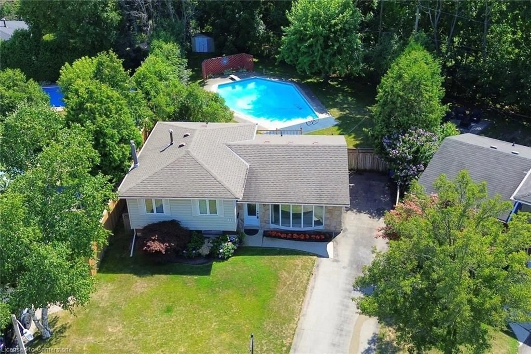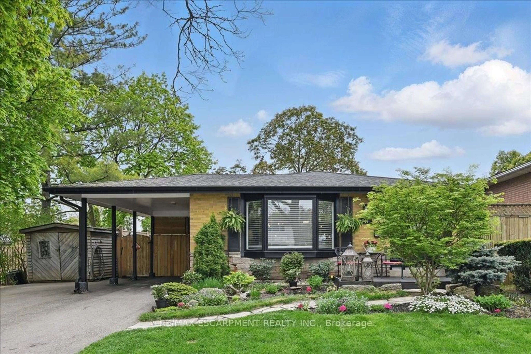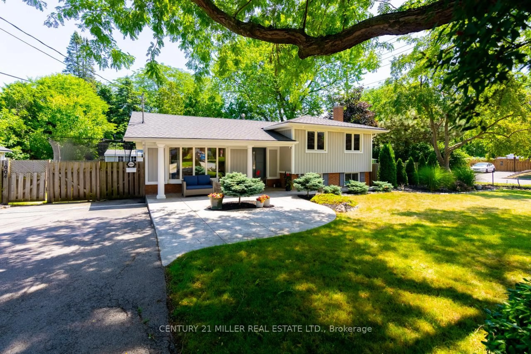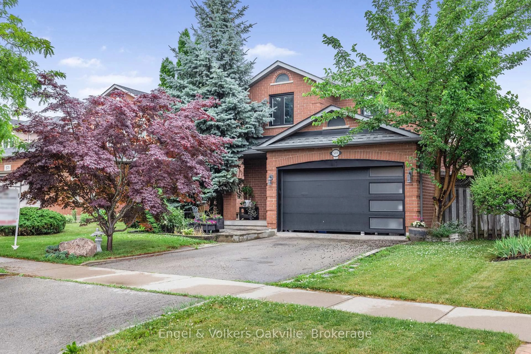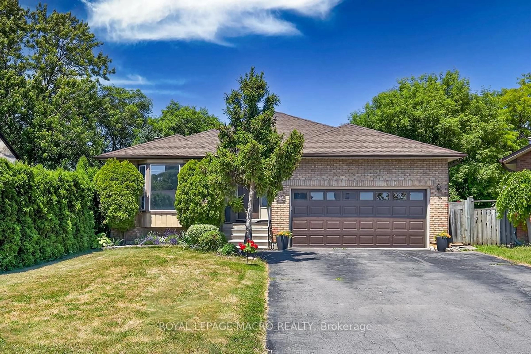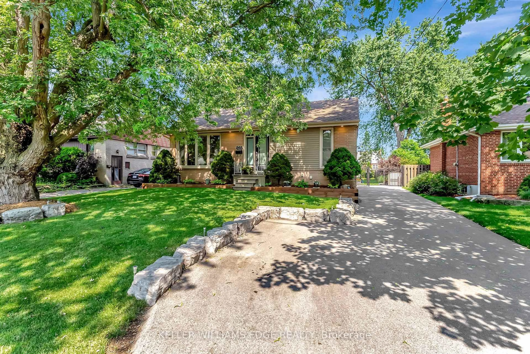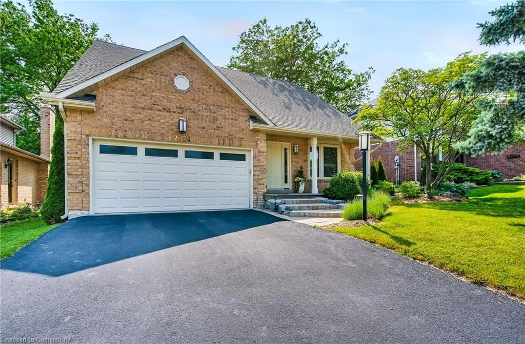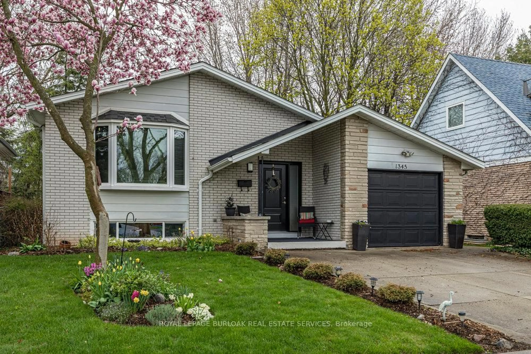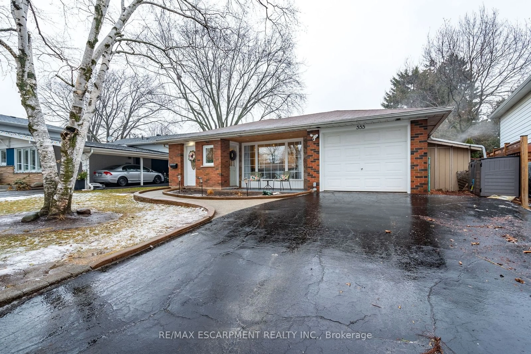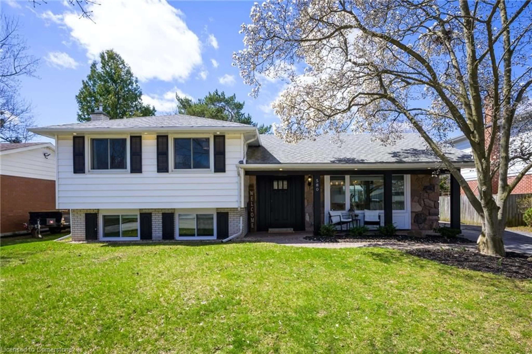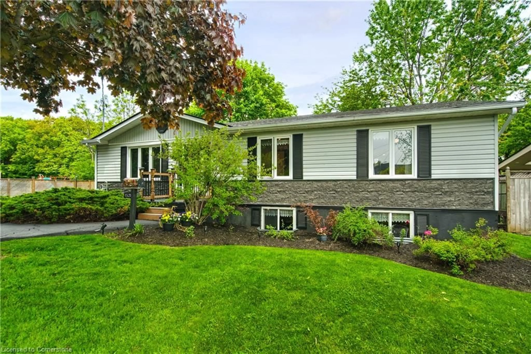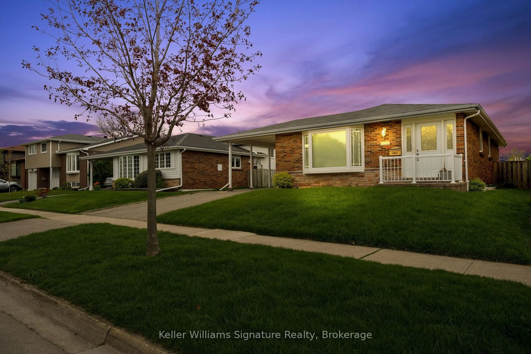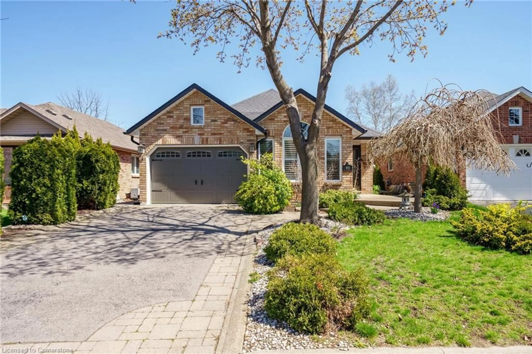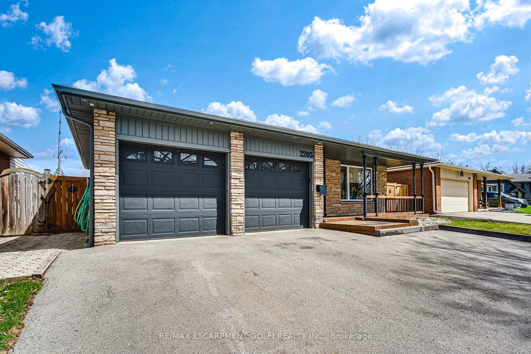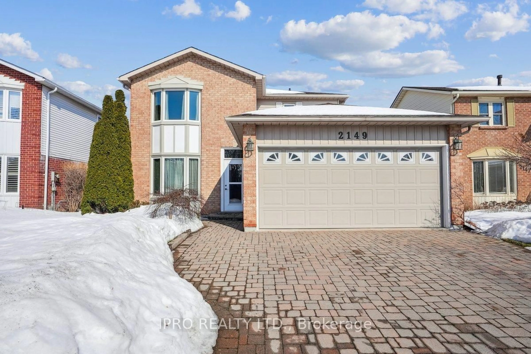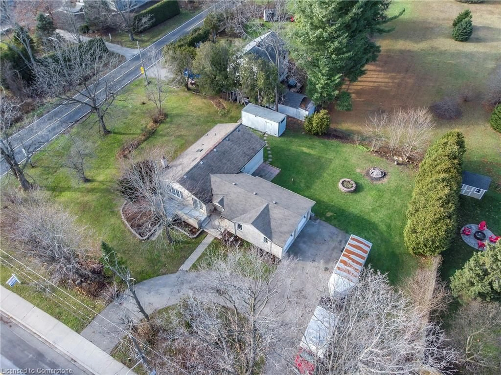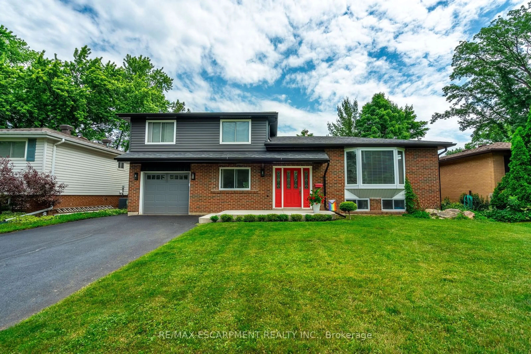Welcome to your dream home, nestled on a serene court in South Burlington on a 150ft deep lot! This stunning 3 bed, 2 bath residence features a single-car garage and offers a perfect blend of comfort and style across its 3 levels. As you enter, you are greeted by a spacious foyer with a convenient single closet and a newer door with a right-side light. Step into the delightful eat in kitchen w/suite of 4 appliances, including a gas stove. A large window overlooks the sink, providing a cheerful view of the backyard, and a separate side door offers easy access outdoors. Living room boasts beautiful hardwood floors and a massive window that showcases the front yard, complemented by charming plaster ceilings. Adjacent to the living room, the expansive dining area features a ceiling fan and sliding doors that lead to a lovely private patioperfect for entertaining. A short step up takes you to 3 generous bedrooms, each designed for comfort and relaxation. The master bedroom includes a single closet and a large window, alongside a ceiling fan. The main bathroom on this level is a 4pc, featuring a tub/shower combination w/glass sliding door and a window for natural illumination. Venture downstairs to discover a cozy recreation room, two large windows, and elegant wood wainscoting. An archway leads to a stylish three-piece bathroom with a stand-up shower and glass door. The basement also houses a laundry room w/sep backyard access, offering amazing potential for an in-law suite and massive crawlspace storage room. Outside, enjoy your private patio off the dining room w/Gas BBQ hookup, featuring a charming gazebo sitting area that opens to a massive, fully fenced backyardperfect for outdoor activities and gatherings. The front yard is equally impressive, boasting a large driveway with parking for up to 6 cars and a cozy covered porch, ideal for enjoying your morning coffee. Dont miss the opportunity to make this beautiful home your own!
Inclusions: Fridge, Gas Stove, Dishwasher, Microwave Rangehood, Washer, Dryer, Freezer, Automatic Garage Door Opener, Gazebo, Shed, All Electrical Light Fixtures, All Window Coverings.

