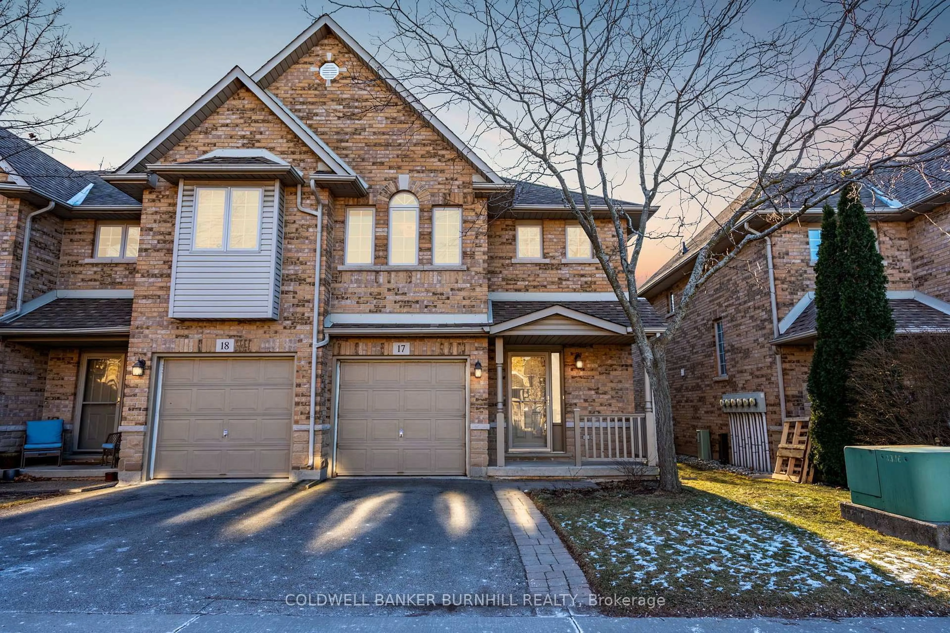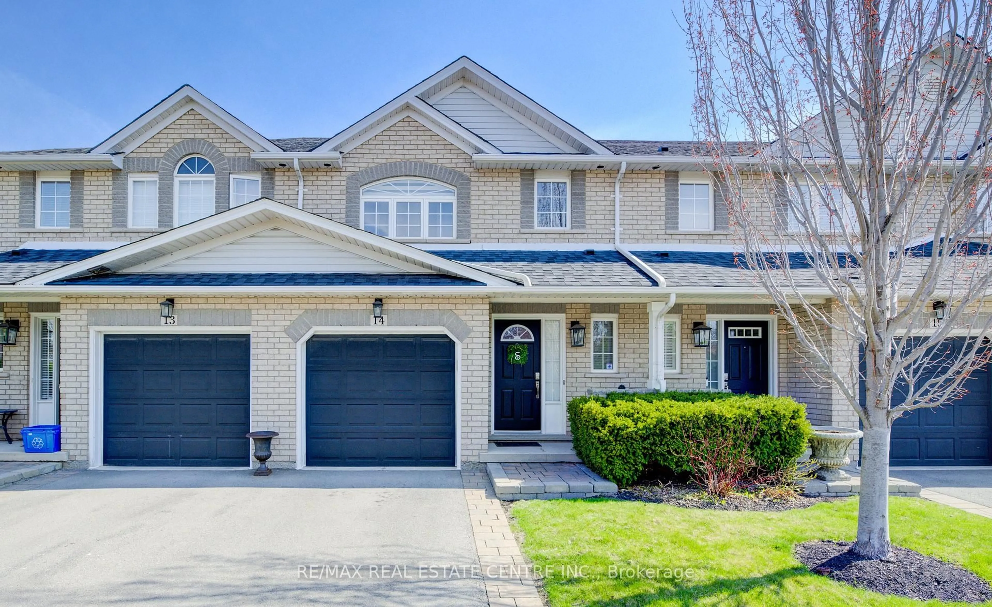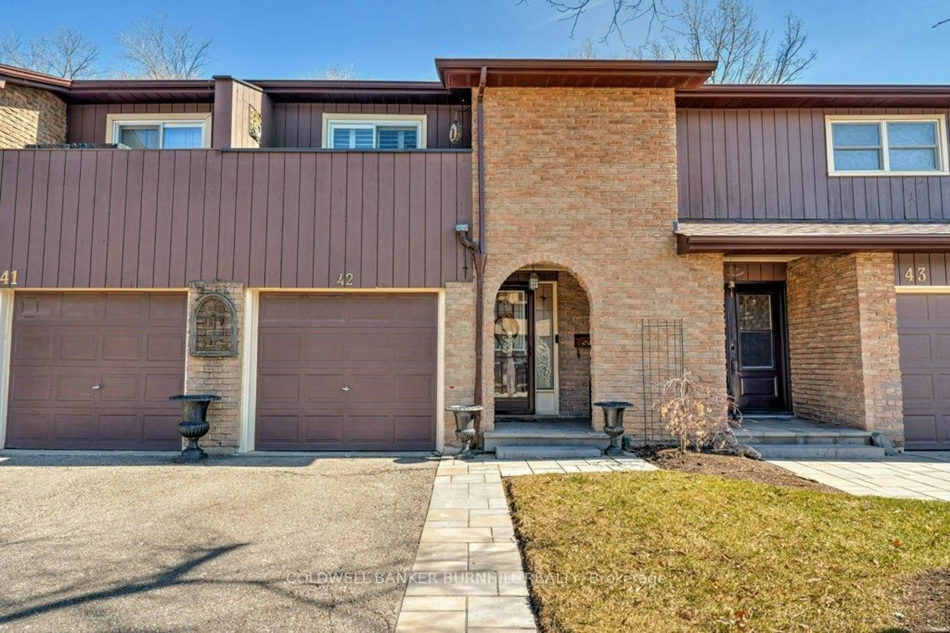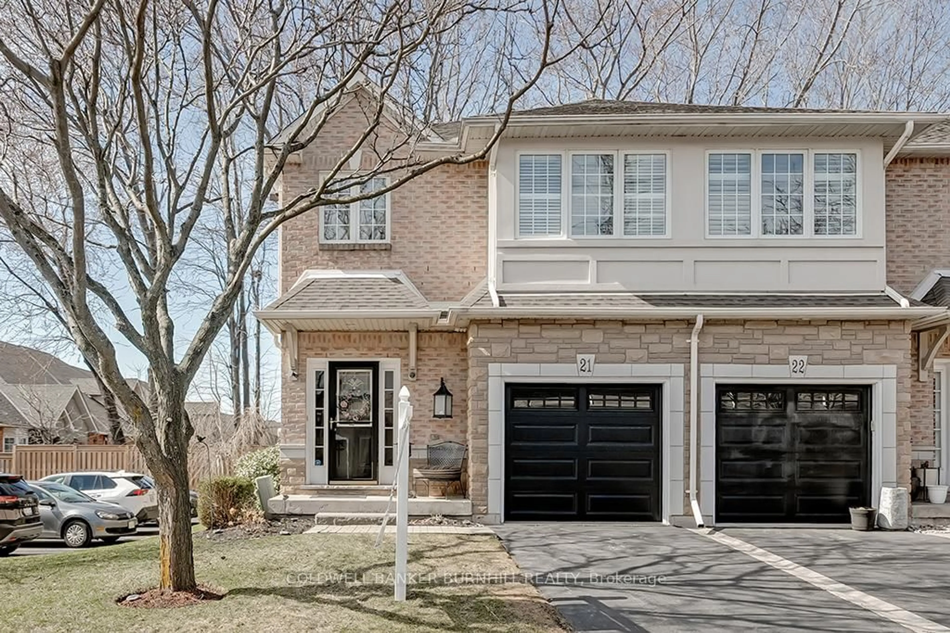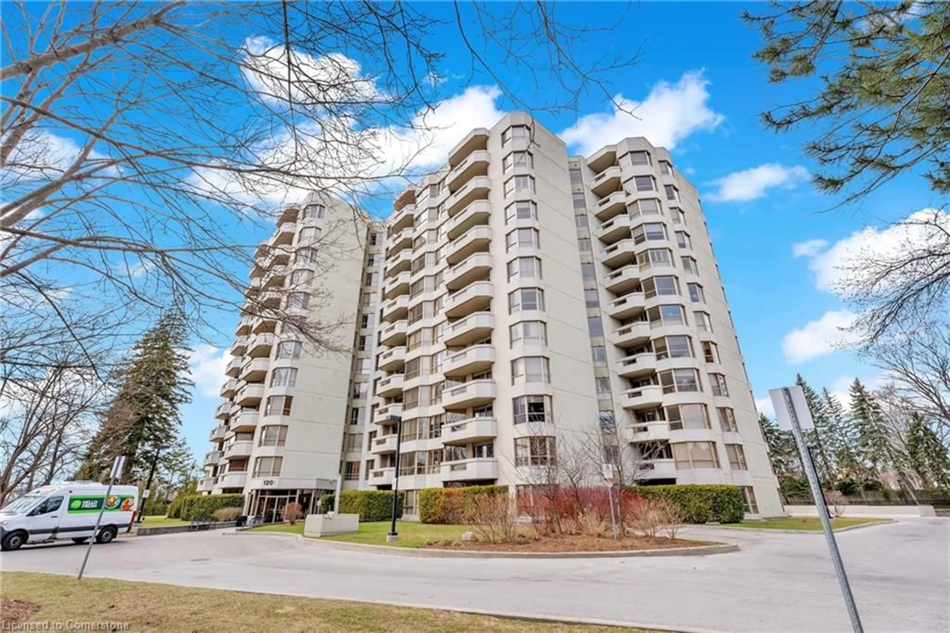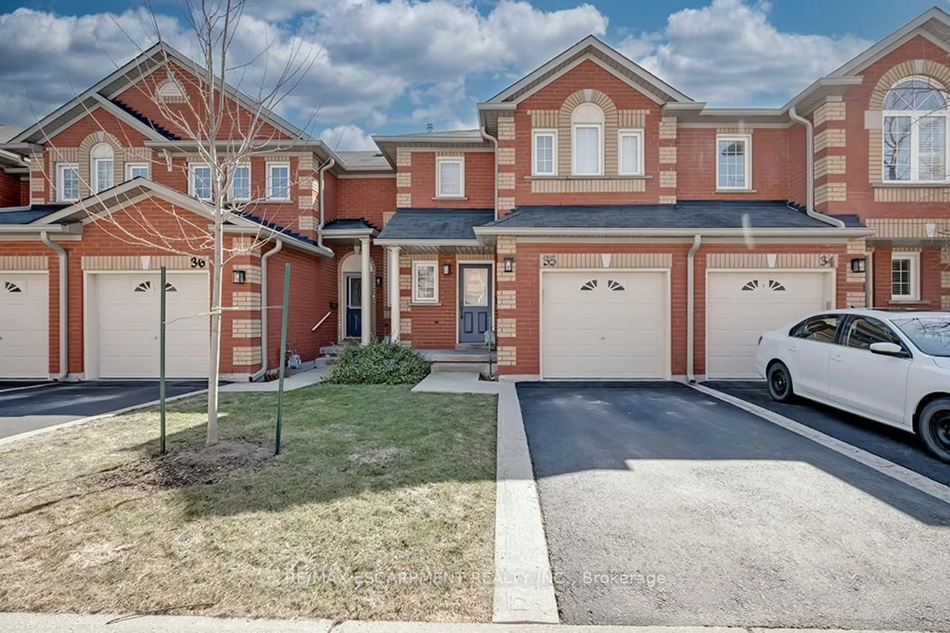Dont miss the rare opportunity to live in this exquisite corner unit townhouse in the renowned Roseland Green community. With over 2,400 square feet, this townhouse offers three spacious bedrooms and three bathrooms. Natural light flows throughout providing a sunny and bright space to call home. The grand living and dining rooms are an ideal spot for family gatherings or for a few moments of solitude to cozy up with a book in front of the gas fireplace. The generous bay window adds to the delightful ambiance. The home is carpet-free with gorgeous hardwood and engineered laminate flooring laid throughout. The comfortable eat-in kitchen features stainless appliances, granite countertops and an abundance of cabinetry. On the upper level, an oversized primary bedroom offers endless space for rest and relaxation. French doors lead the way to the serene five-piece ensuite bath which features his & her sinks, an extra deep soaker tub with tile surround and glass enclosed walk-in shower. The sizable walk-in closet is an added bonus. Two additional spacious bedrooms and a four-piece bathroom are also found on this level. The fully finished lower level is enormous in size and features a laundry room which includes a laundry sink and stone tile folding table. Enjoy the outdoors in the fully fenced private yard with an interlock stone patio and gas line for grilling. There is plenty of opportunity to grow your own garden and design your personal outdoor oasis. Roseland Green is a meticulously maintained complex with very low maintenance fees and lots of visitor parking nearby. It backs onto the beautiful Centennial Trail for walking and biking and is close to countless parks and Lake Ontario. An easy commute, youre only a few minutes to the QEW and GO Train station. Great grocery shops including Farm Boy, Denningers and Marilus are a short drive away. Everything you need is in this wonderful neighbourhood.
Inclusions: Refridgerator, Range, Dishwasher, Microwave, Washer & Dryer, All Electrical Light Fixtures, All Window Coverings, Blinds & Rods, All Bathroom Mirrors, All HVAC & Equipment, Central Vac and Equipment.
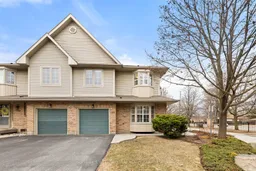 41
41

