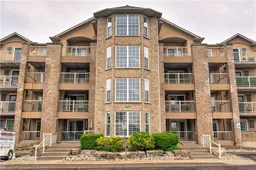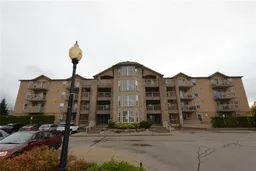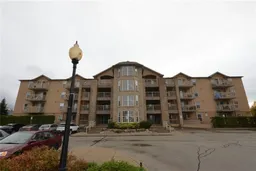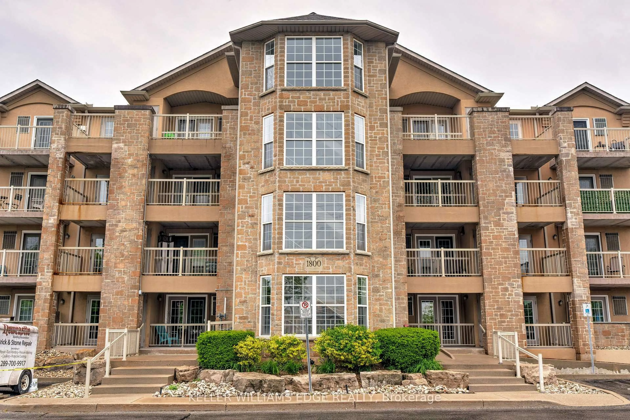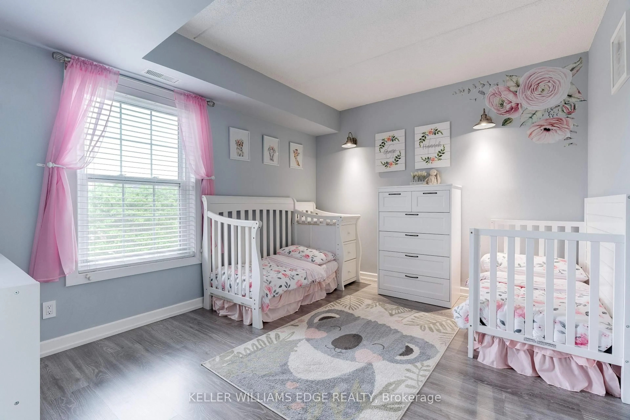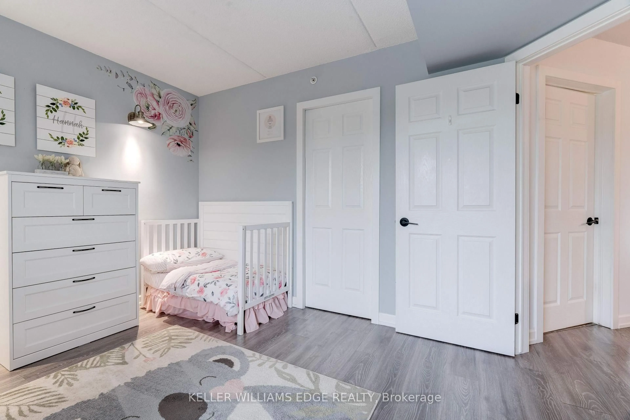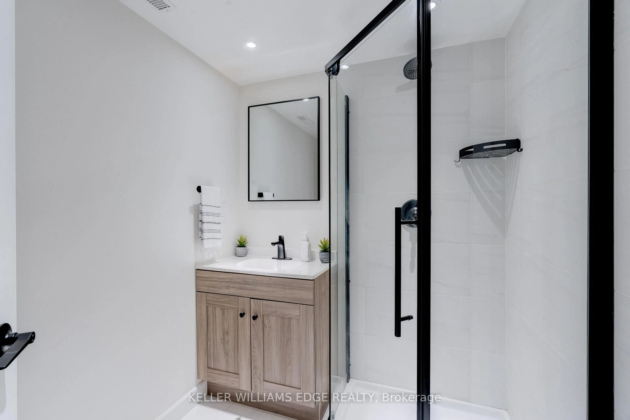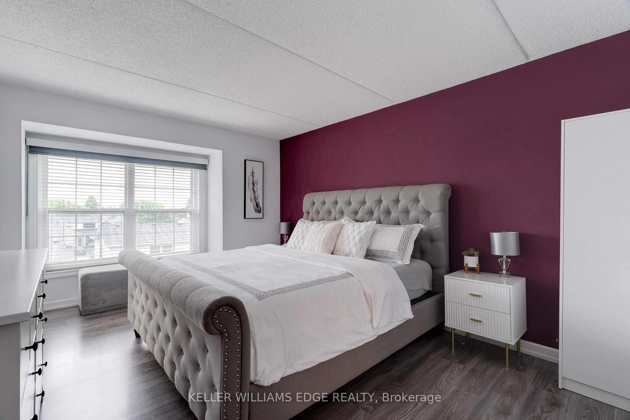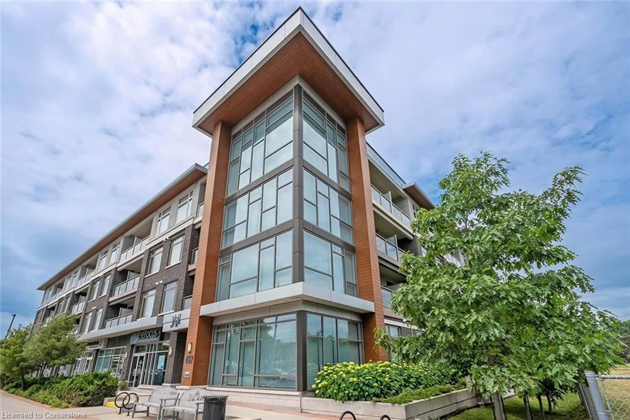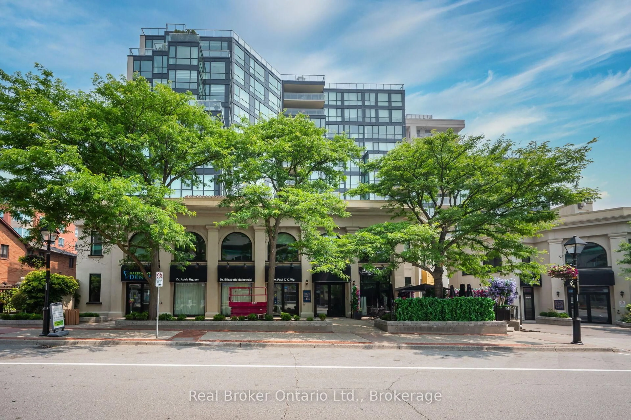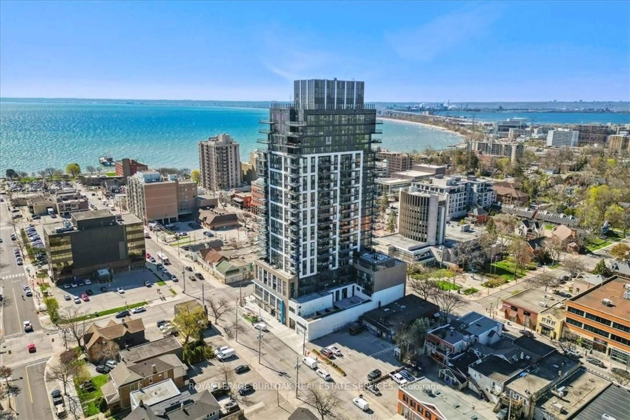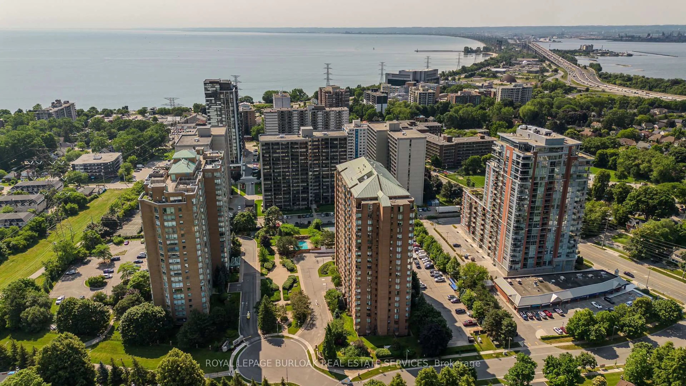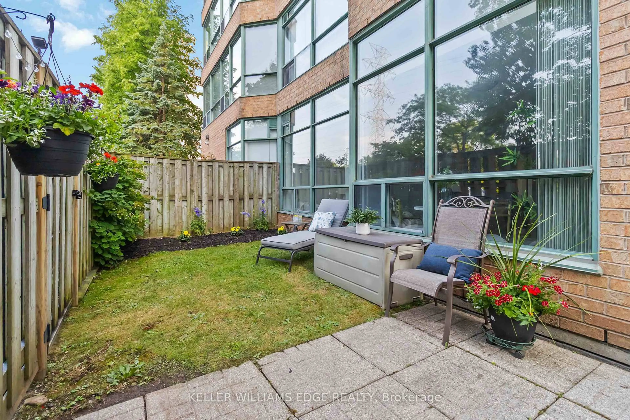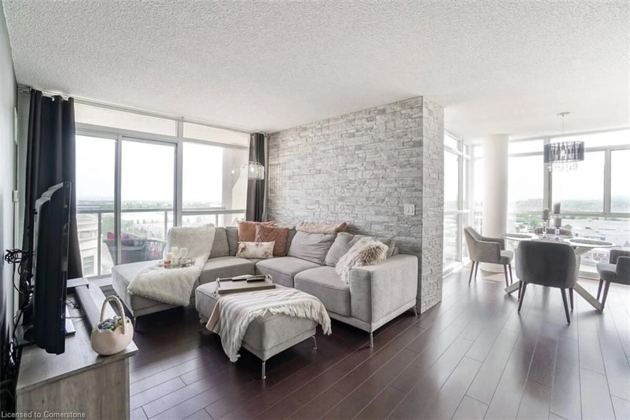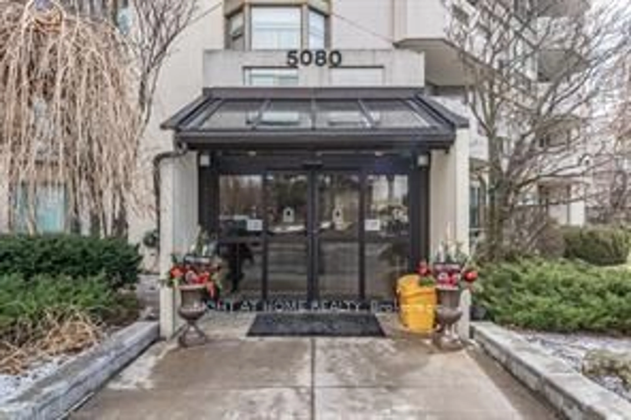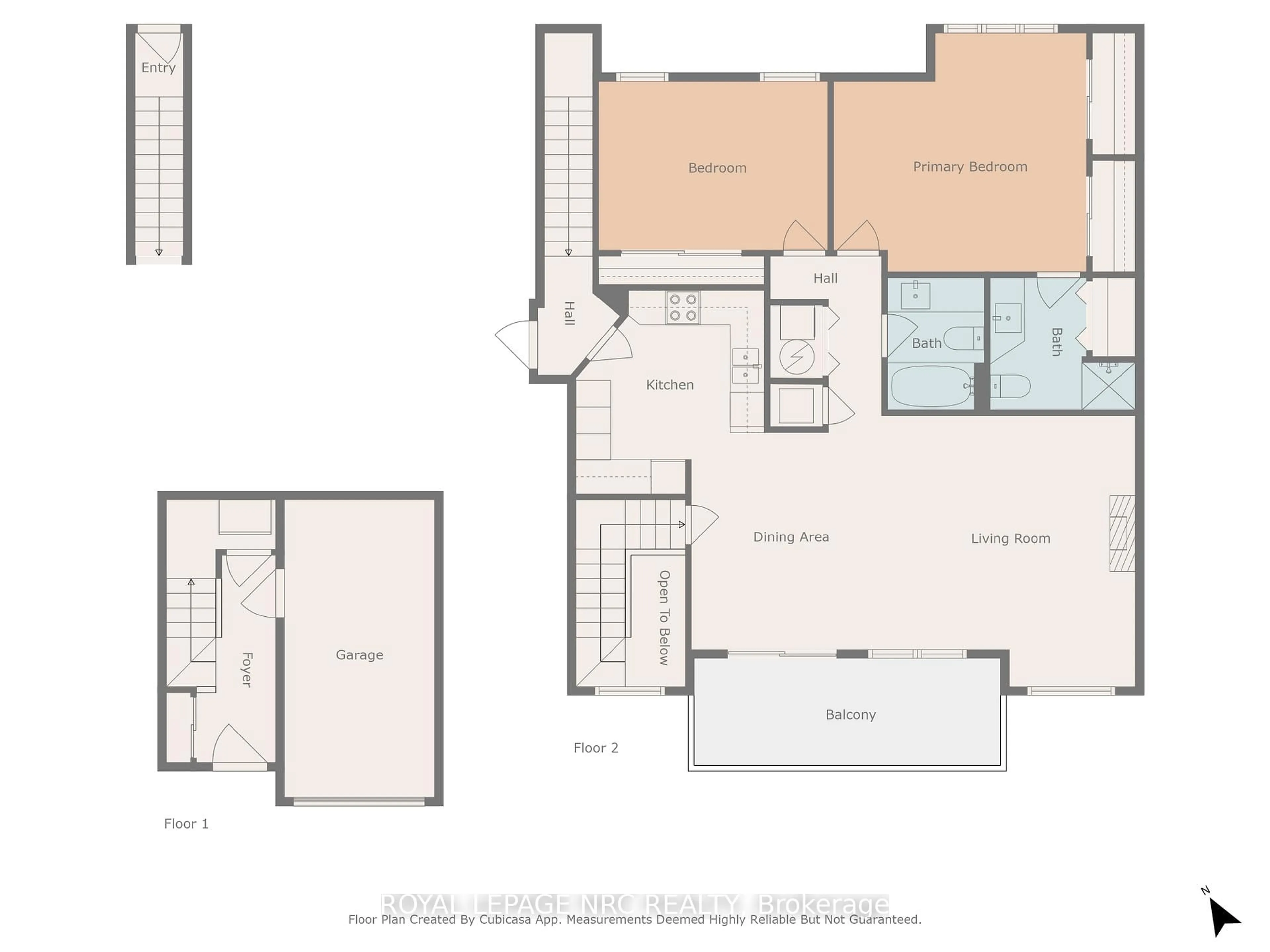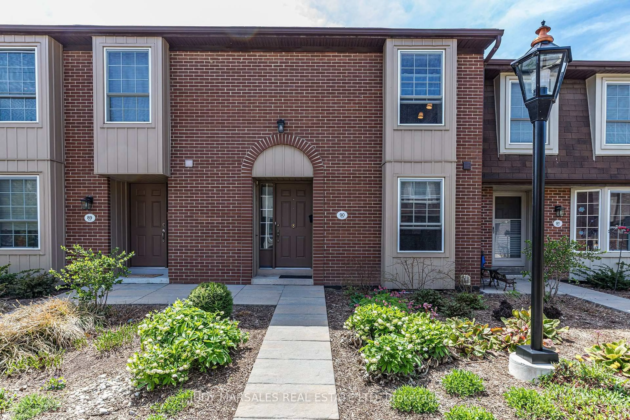1800 Walkers Line #302, Burlington, Ontario L7M 4V2
Contact us about this property
Highlights
Estimated valueThis is the price Wahi expects this property to sell for.
The calculation is powered by our Instant Home Value Estimate, which uses current market and property price trends to estimate your home’s value with a 90% accuracy rate.Not available
Price/Sqft$546/sqft
Monthly cost
Open Calculator

Curious about what homes are selling for in this area?
Get a report on comparable homes with helpful insights and trends.
*Based on last 30 days
Description
Welcome to this beautifully updated 2-bedroom, 2-bathroom corner unit offering 1,013 sq ft of stylish living in Burlington's sought-after Palmer neighbourhood. This unit features an open-concept layout, with many recent upgrades including living & dining room lighting, flooring, trim, and modern hardware throughout (see supplements for full list). The kitchen offers stainless steel appliances, and a raised breakfast bar - perfect for casual dining.Enjoy easy access to the private balcony from the kitchen, ideal for morning coffee or evening relaxation. The spacious primary bedroom includes a sliding barn door leading to a freshly renovated 4-piece ensuite. And the versatile second bedroom offers plenty of space for a home office, guest suite, or kids' room. This well-managed complex includes many amenities such as a fitness centre, sauna, party room, car wash, and ample visitor parking. Conveniently located near shopping, parks, highway access, and more - this is condo living at its best!
Property Details
Interior
Features
Main Floor
Kitchen
4.32 x 3.12Eat-In Kitchen / Balcony / Large Closet
Living
6.02 x 4.85Combined W/Dining
Bathroom
1.73 x 2.313 Pc Bath / W/I Closet
2nd Br
3.1 x 3.81Exterior
Features
Parking
Garage spaces 1
Garage type Underground
Other parking spaces 0
Total parking spaces 1
Condo Details
Amenities
Bbqs Allowed, Car Wash, Exercise Room, Party/Meeting Room, Sauna, Visitor Parking
Inclusions
Property History
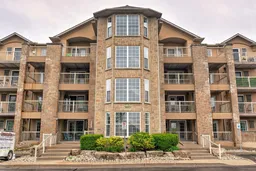 23
23