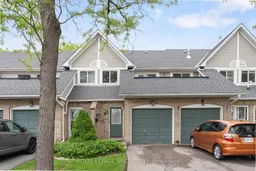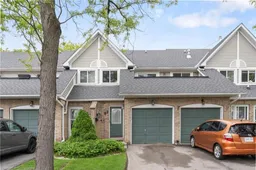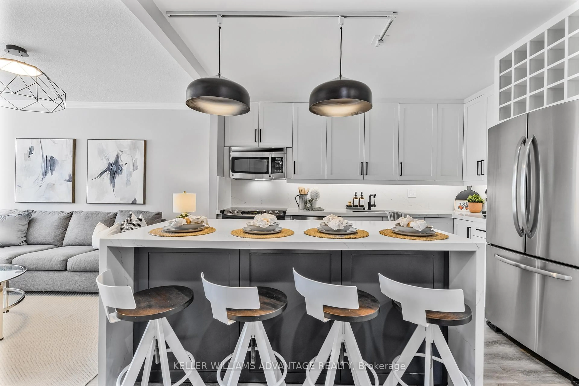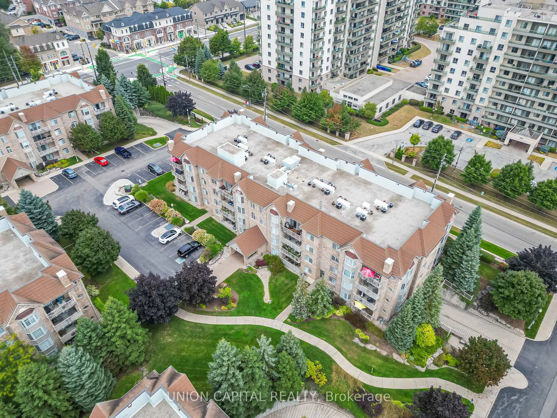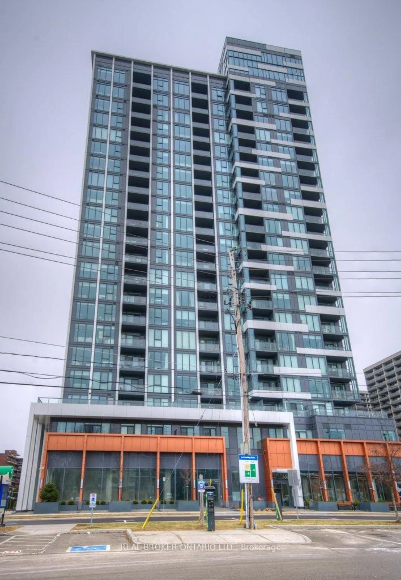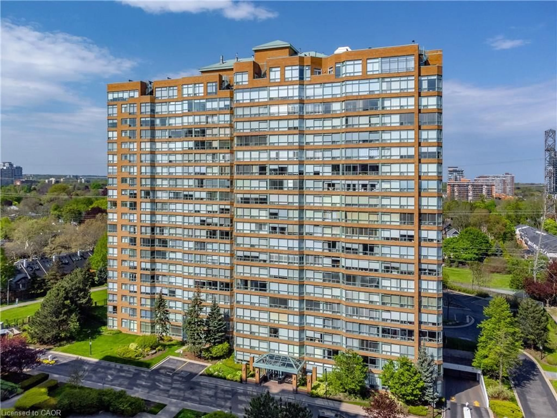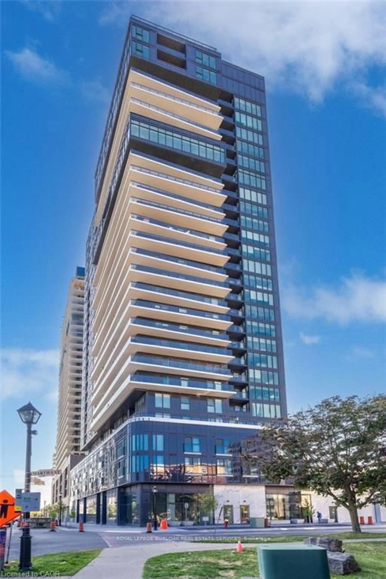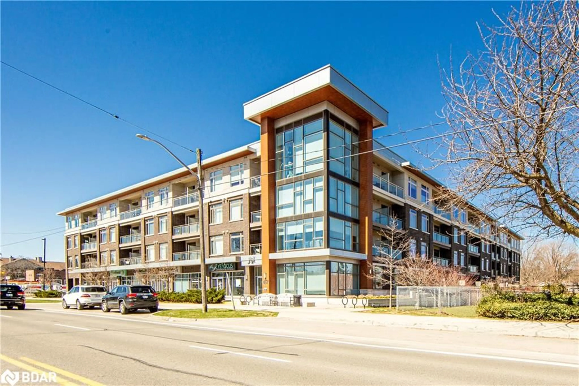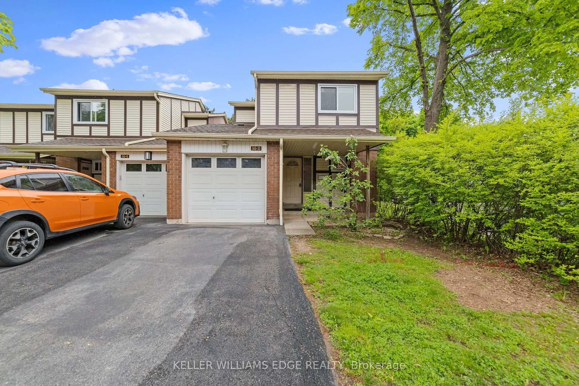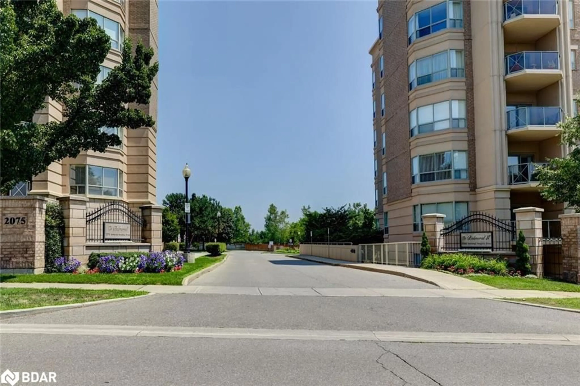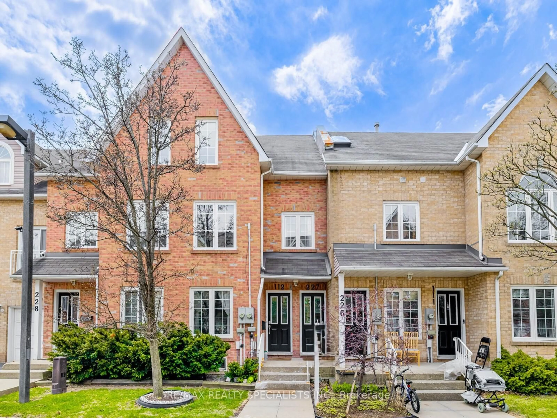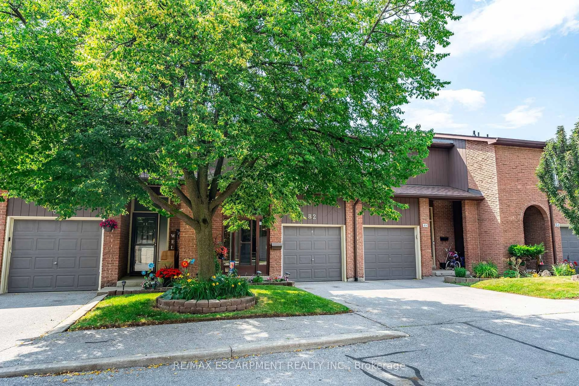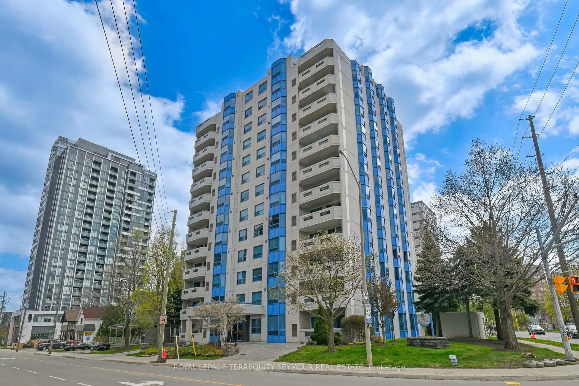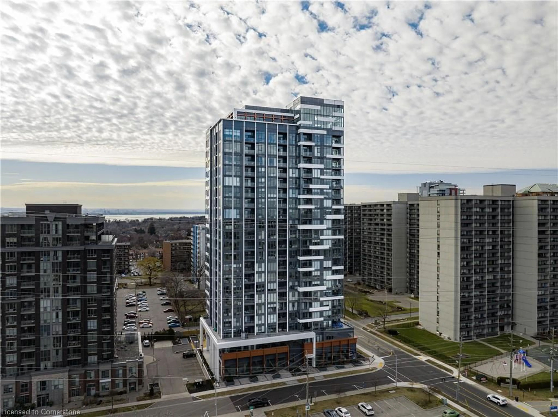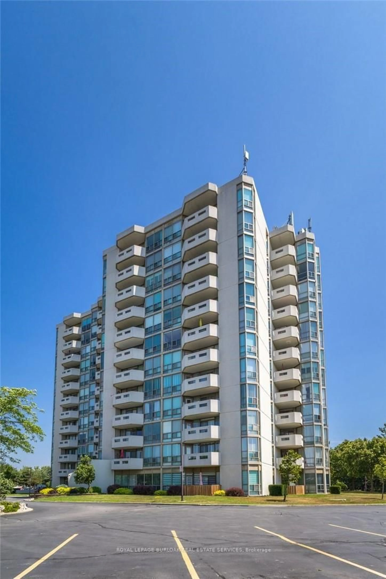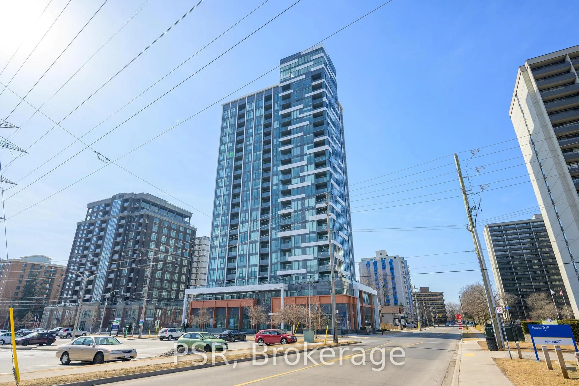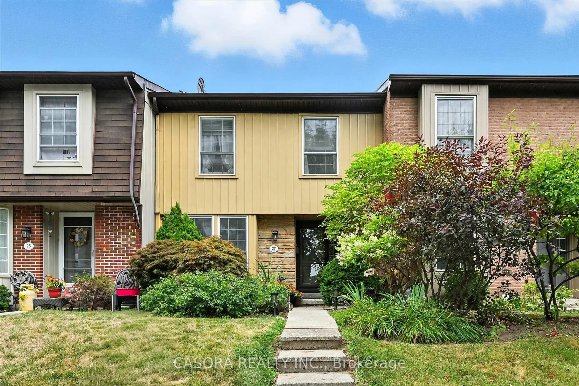Welcome home to Paddington Gardens! This bright and inviting upper-level stacked townhome in Burlington's desirable Headon Forest neighbourhood offers the perfect blend of comfort and convenience! Step inside to the spacious foyer with convenient access to the garage, setting the tone for this lovely home! The roomy and bright living features a cozy gas fireplace, perfect for relaxing evenings. The well-appointed kitchen is a chef's delight, offering lots of cupboard and counter space, sleek Corian countertops, and a large pantry. This fantastic property boasts 2 generous bedrooms and 2 bathrooms, including a primary ensuite bathroom with a shower! Step outside to enjoy your morning coffee or evening sunsets on the ample 130 sq ft balcony, or utilize the private back entrance and patio area for outdoor enjoyment! You'll appreciate the added convenience of in-suite laundry, and you'll also love having two driveway parking spaces in addition to the garage, a rare and highly sought-after feature for Paddington Gardens! Brand new gas furnace in June 2025 and the central air ensures to keep you cool during the hot summer days! Nestled in a prime location, you're just minutes away from an array of restaurants, shopping, and all the amenities this beautiful city has to offer! This is an exceptional opportunity to live in a highly sought-after community. Don't miss out, schedule your showing today!
Inclusions: Fridge, Stove, Microwave, Dishwasher, Washer, Dryer, Garage Door Opener.
