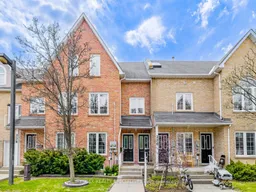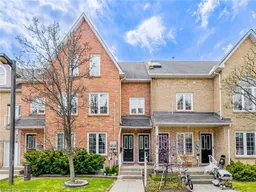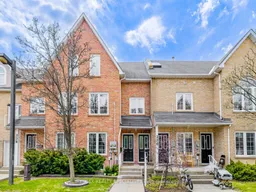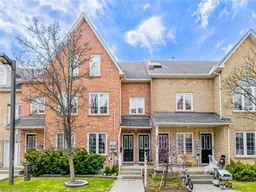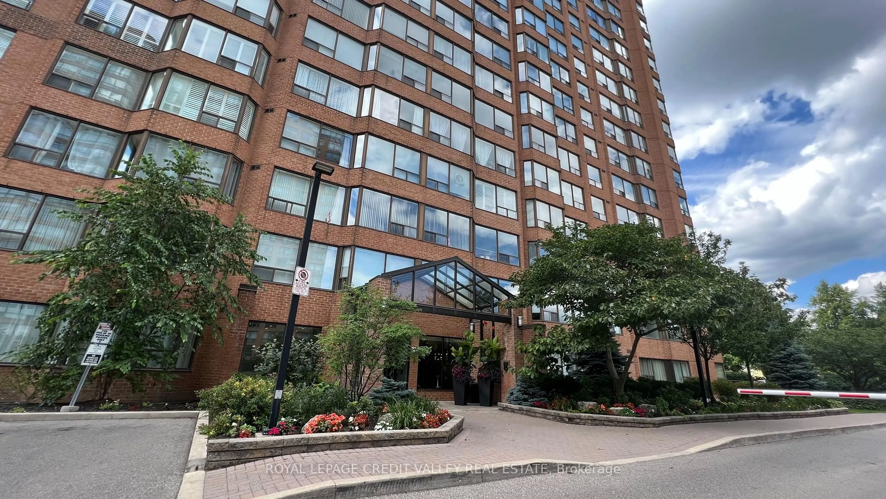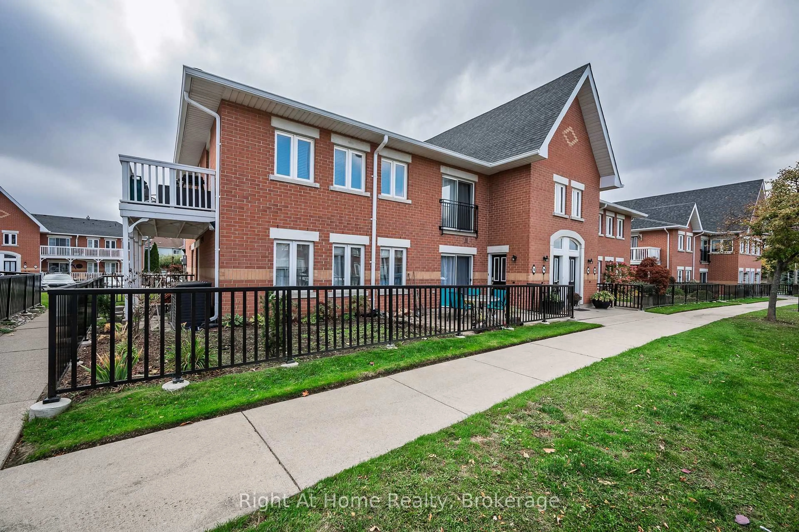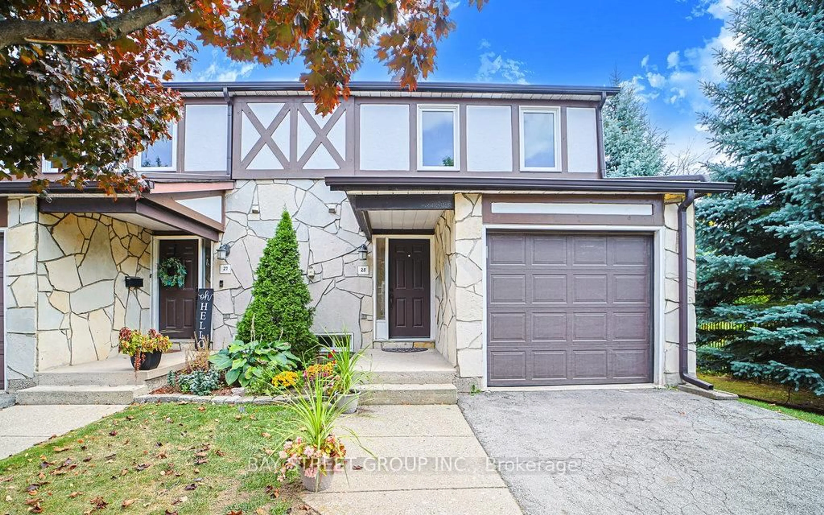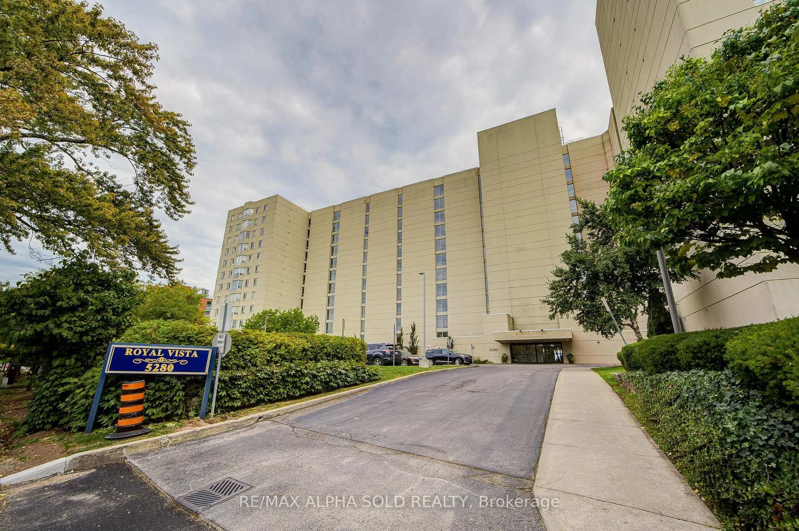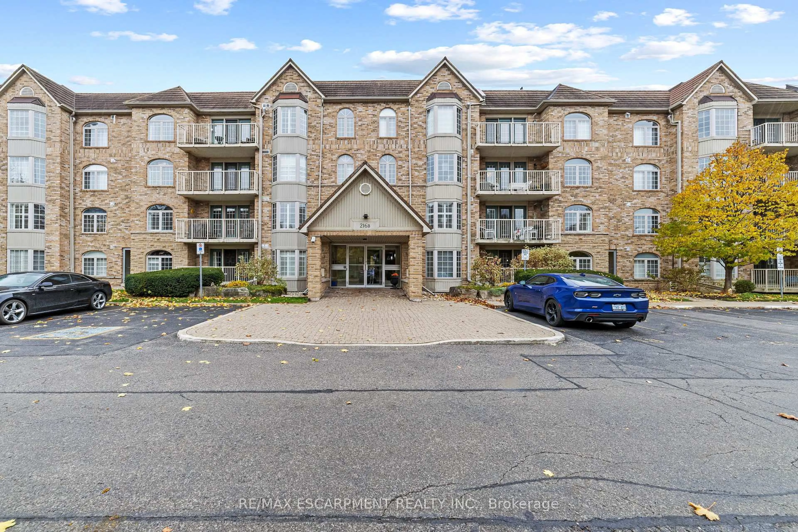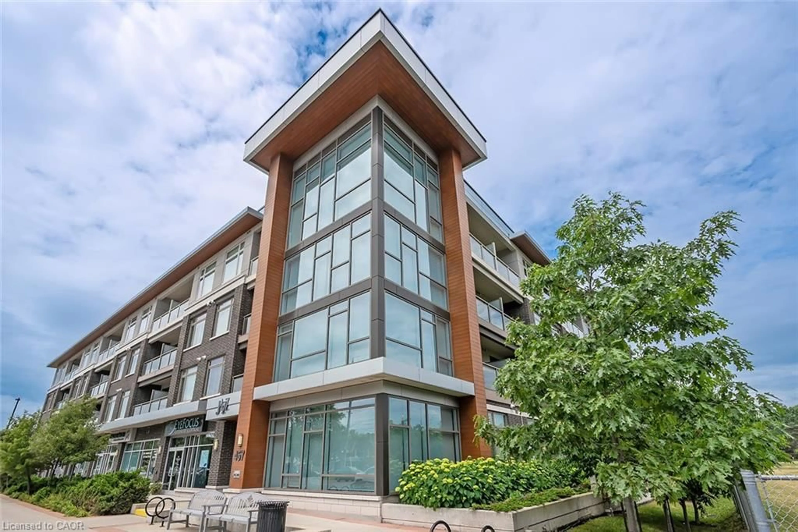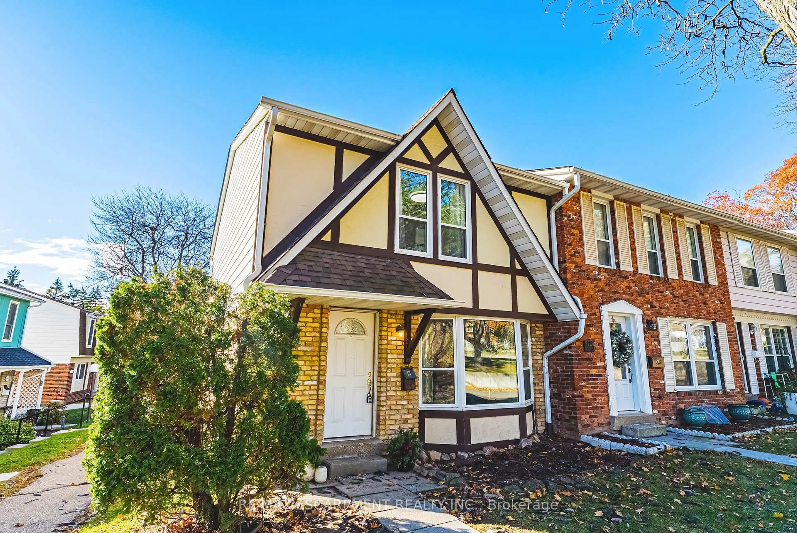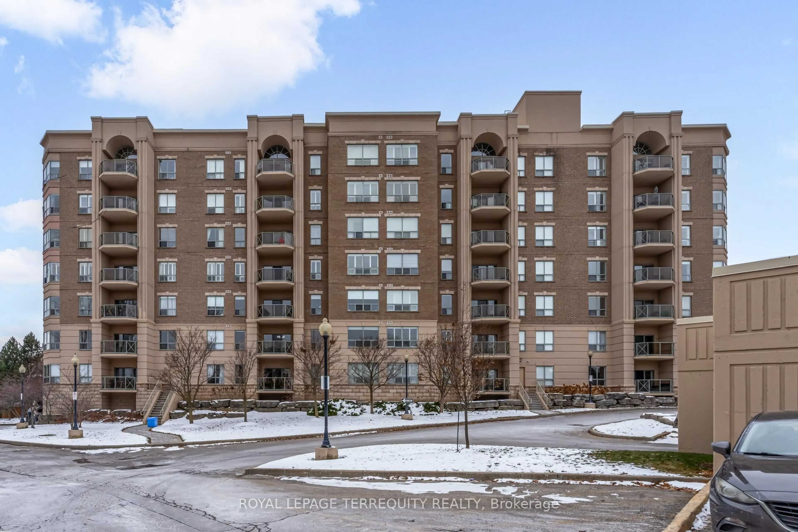Welcome to this stunning open-concept carpet-free townhome nestled in the highly sought-after Millcroft community! This spacious & updated 2-bedroom residence offers a Perfect blend of style and comfort. Step inside to a bright, open-concept living space with stylish laminate flooring, an airy layout, and elegant finishes that create a warm and inviting setting for everyday living and entertaining. This beautifully updated home is perfect for first-time buyers, downsizers or investors! The home exudes vibrant energy with an expansive open living area highlighted by a captivating Modern Acoustic Wood Slat Wall and high ceilings with a skylight for extra natural light in the living room and a large balcony overlooking a serene courtyard. Exquisite Eat-In kitchen boasts brand new countertops, tile backsplash, stainless steel appliances, ample cabinet space, and the breakfast area bathed in natural light, making family meals and gatherings a joy! A striking hardwood staircase with iron pickets leads you to the second floor, featuring a huge primary bedroom complete with double door entry, two walk-in Closets, a skylight and a Walk-Out to a Juliette balcony providing a tranquil retreat for morning coffee. The upper level also features a generously sized second bedroom and an updated4-piece bathroom, along with convenient second-floor laundry. This home is filled with recent updates, including: Air Conditioner & Furnace(2024), Washer & dryer (2023), Hardwood stairs and picket railings(2024), Kitchen counters and tile Backsplash(2025), Pot lights ( 2023) & Much more!! The property includes an owned garage & driveway just a few steps away(#227) with extra-large storage. The hot water tank is owned. Ideally located, this property offer sun paralleled convenience with easy access to top-rated schools, shopping, public transit, and major highways. This gem of a home could be yours if you act soon!
Inclusions: S/S Fridge, S/S Stove, S/S Dishwasher, Washer & Dryer, Elf's, Garage door opener & two remotes
