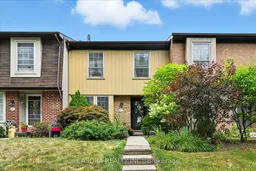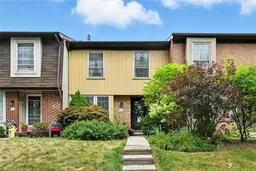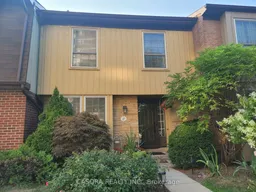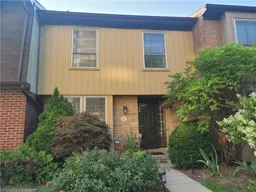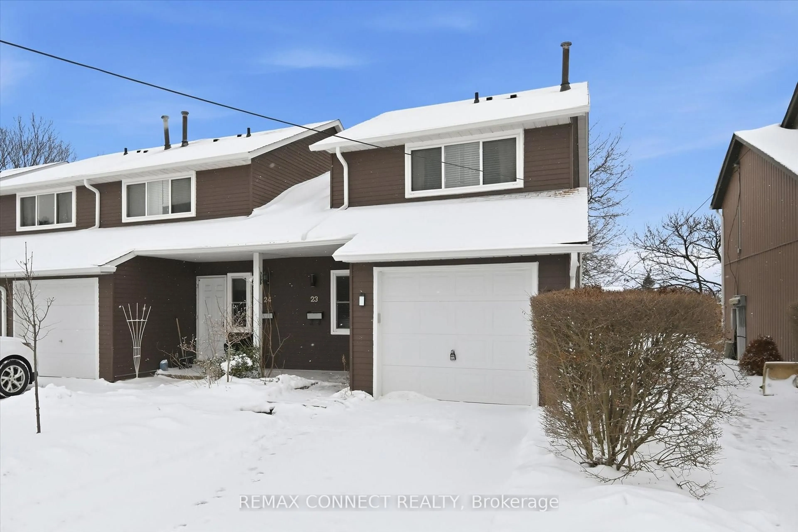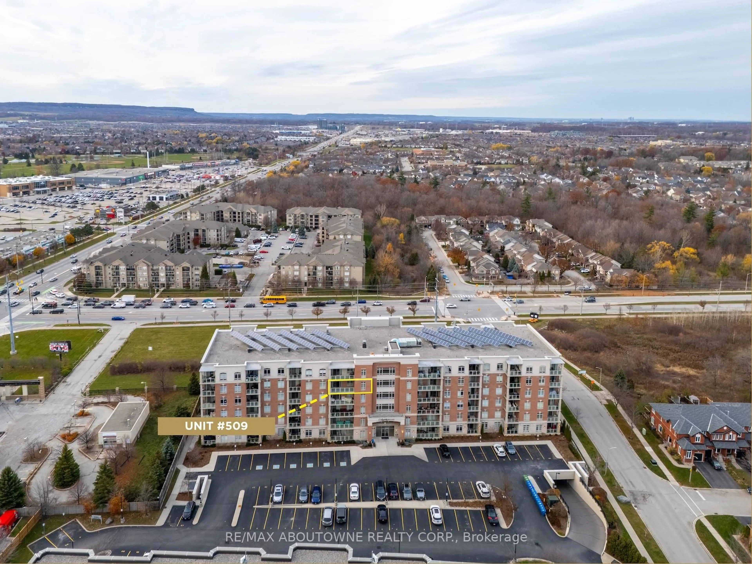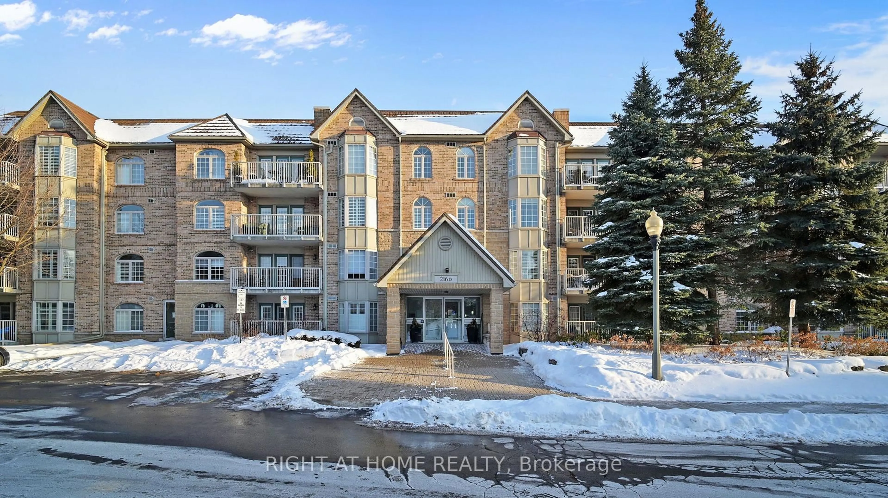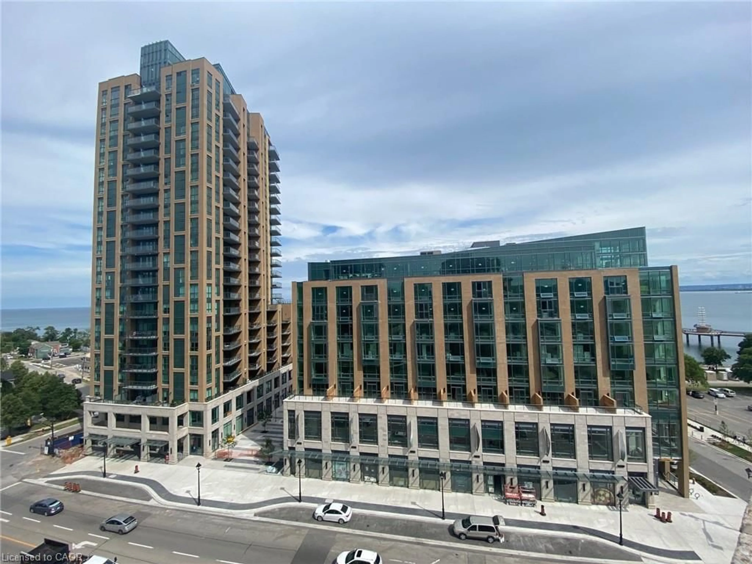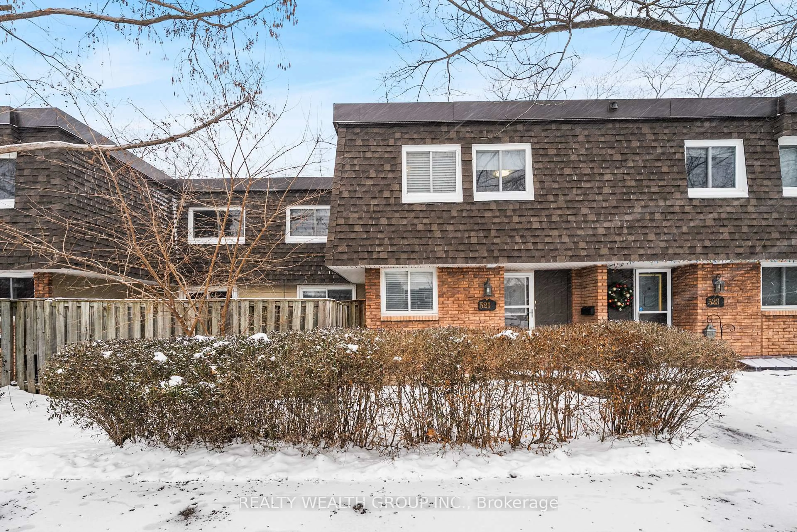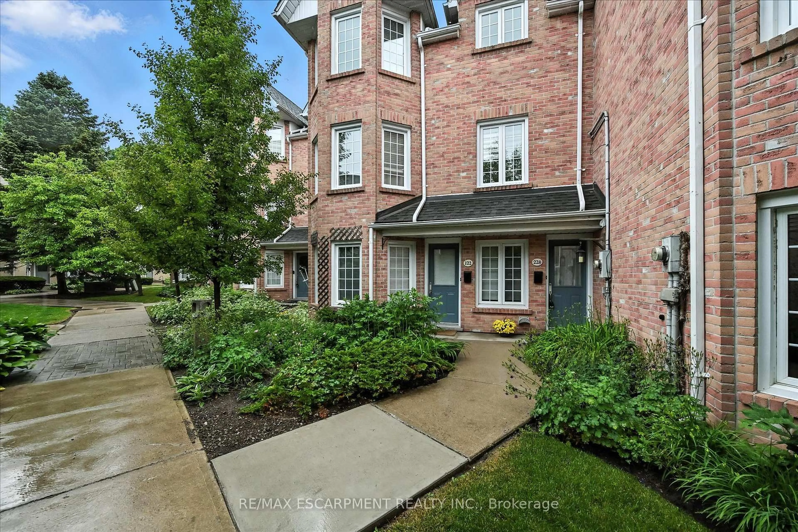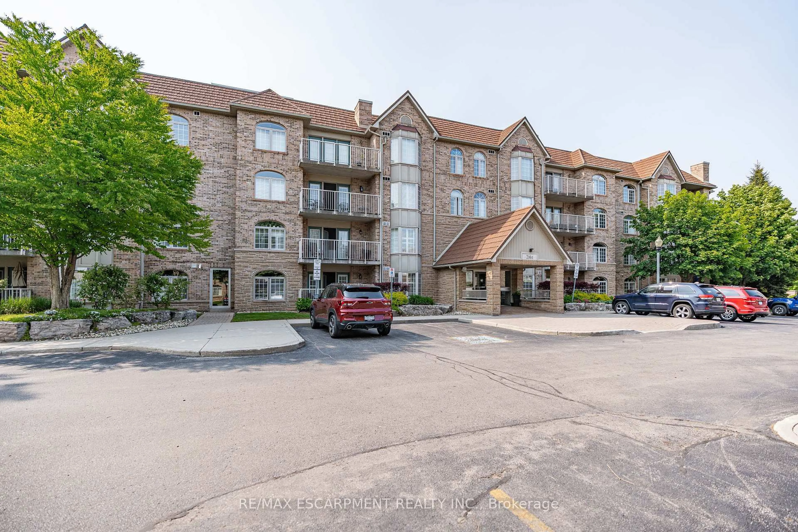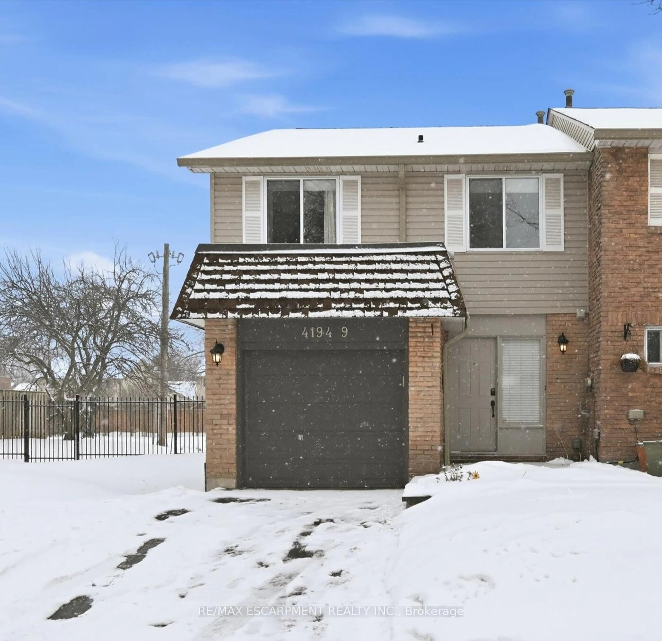Rare 4 bedroom town in the award winning Central Park Village located in South Central Burlington. 2 UNDERGROUND PARKING SPOTS! Walking distance to downtown, the lake, Central Library, the YMCA, Central Park, Burlington Mall and hiking trails. This updated and spacious home features rich, dark hardwood flooring throughout the main level. Living room has lovely conversation bench in the front window. Updated powder room with tile flooring. Custom gourmet kitchen with granite counter tops and built in wall unit. Sliding patio doors lead to your private backyard paradise. The upper level features 4 spacious bedrooms and a luxurious updated bathroom with heated tile flooring, glass shower doors, double shower hear and double sinks. The lower level has a direct entrance from the underground parking and features a spacious recreation room which offers loads of space for a playroom, family room or workout room. The large laundry room offers extra storage. New OWNED furnace and ON DEMAND hot water heater in 2024. New A/C Unit in 2023. This fabulous complex offers a large inground pool and a club house that is available for private functions and family gatherings. The grounds are immaculate and stunning. Plenty of visitor parking on surface. Condo fees include Bell TV AND Internet. Easy access to Burlington GO station, QEW, 403, 407 and Burlington Transit. Short walk to elementary schools Tecumseh and St. Paul. High school zone includes Nelson, Central and Assumption. Roseland Plaza is around the corner... home to JC's Hot Bagels, Tim Horton's, Shoppers, Wimpy's Diner and the famous Sammy's Donair! This stunning home awaits your visit. Don't miss out.
Inclusions: Fridge, Stove, Washer, Dryer, Furnace, ON Demand hot water unit, AC unit, Dishwasher, Microwave
