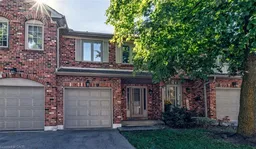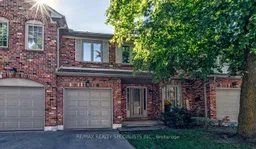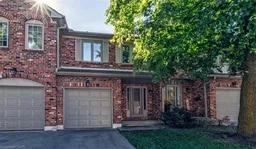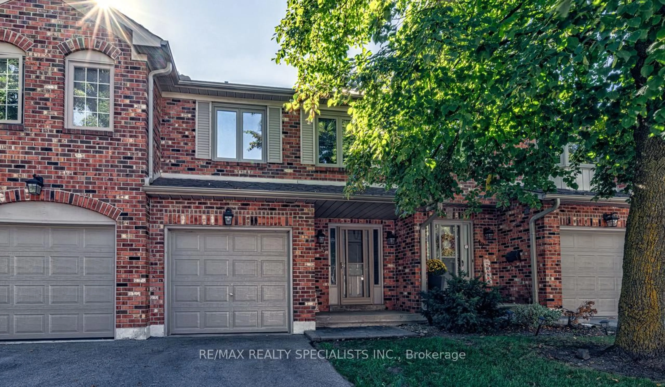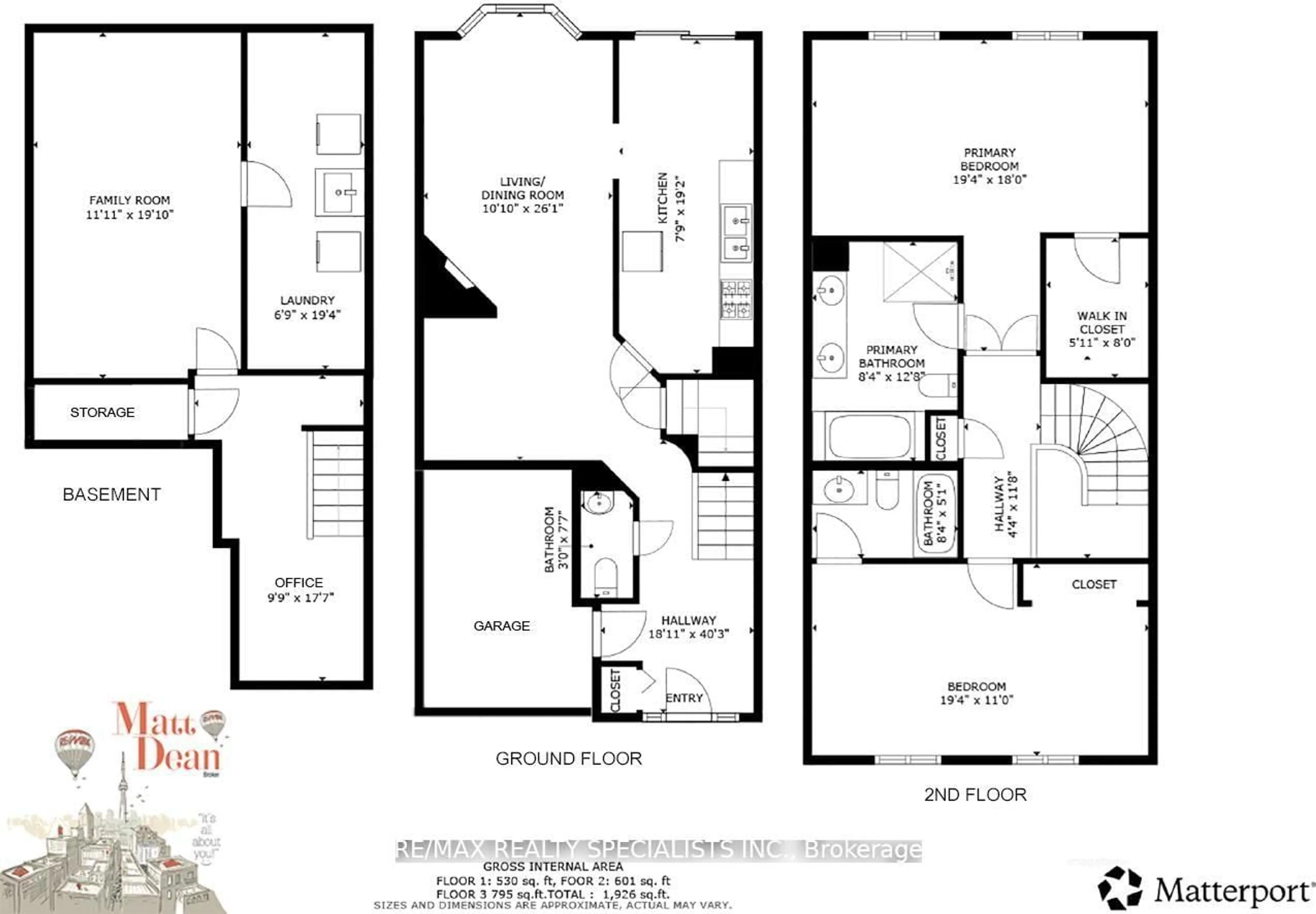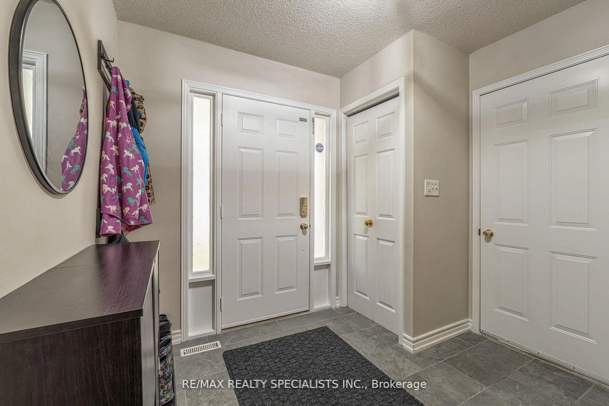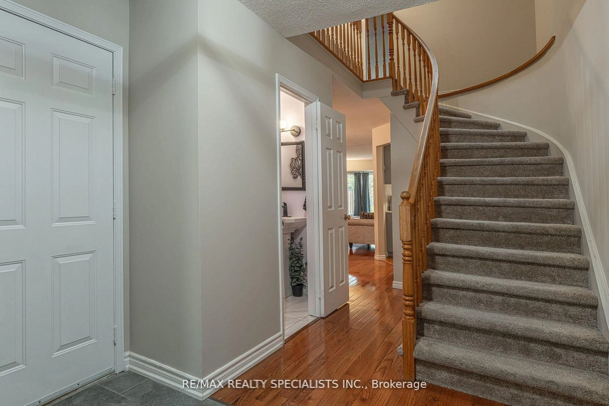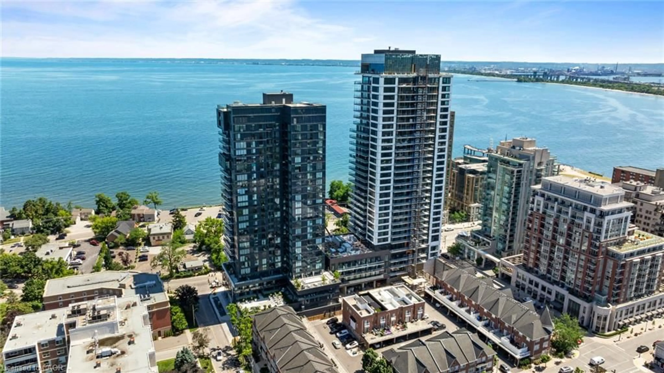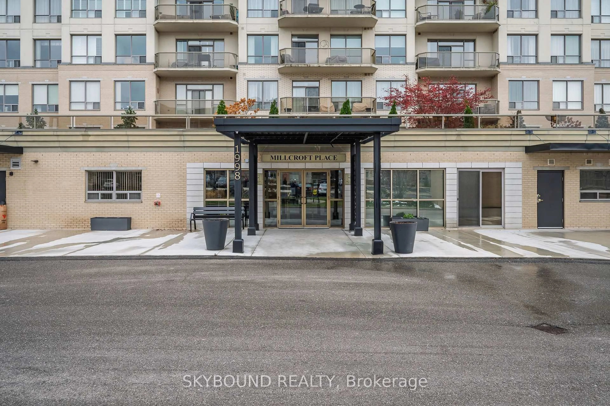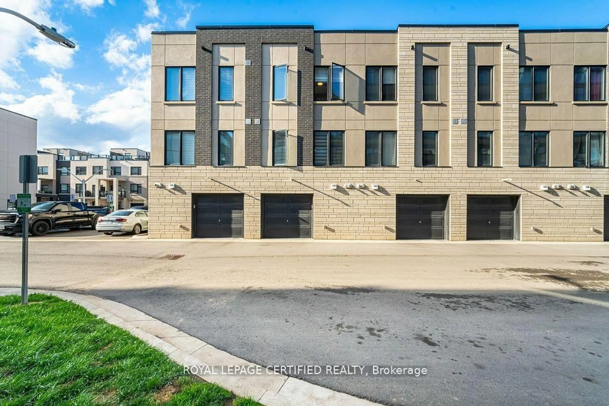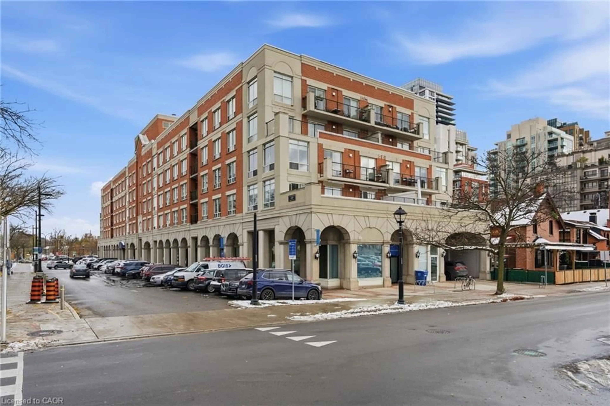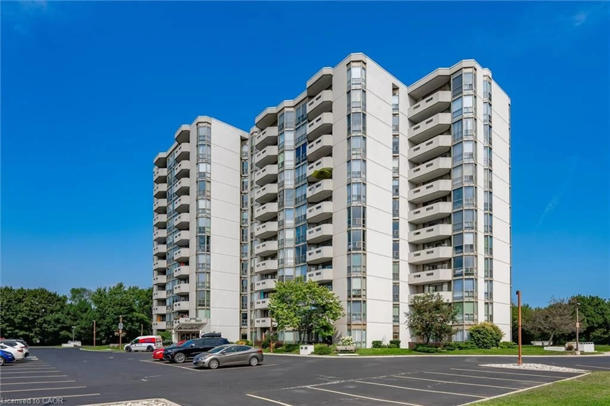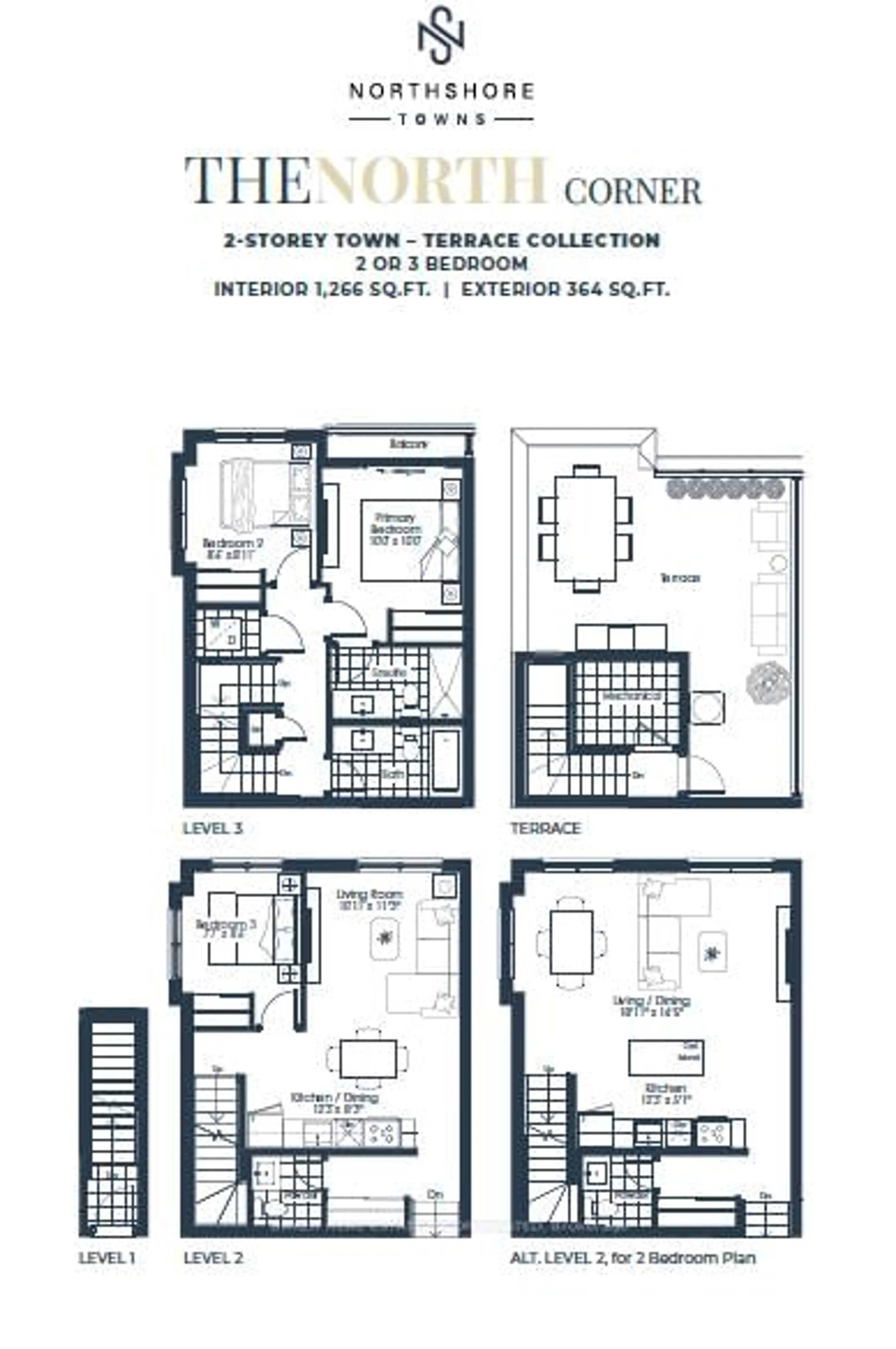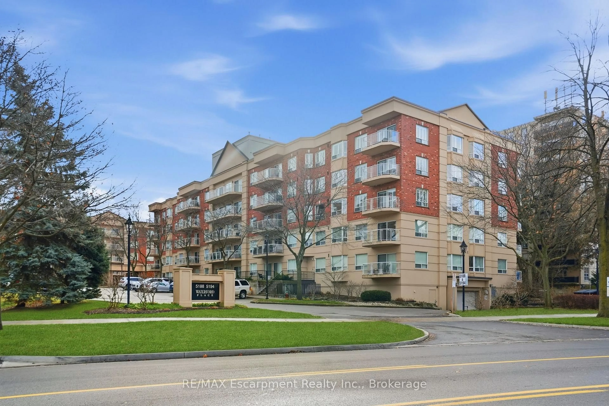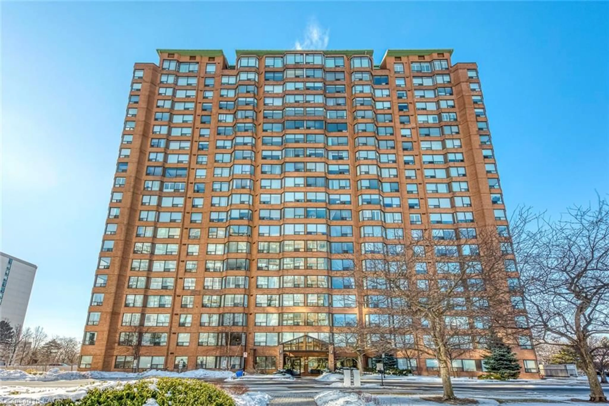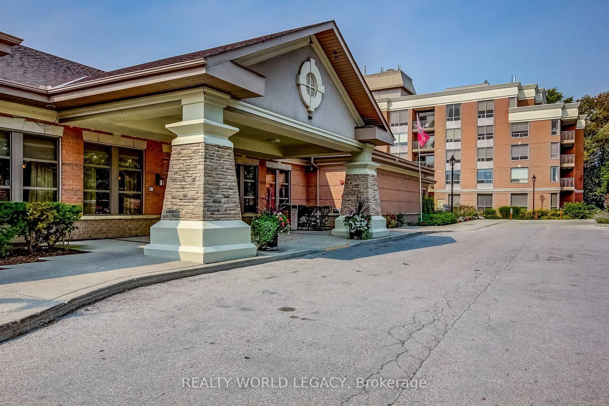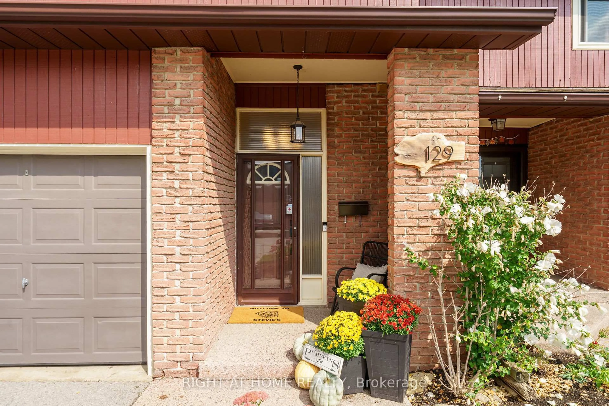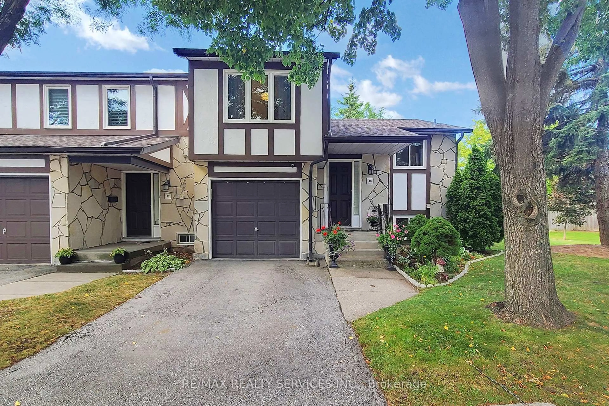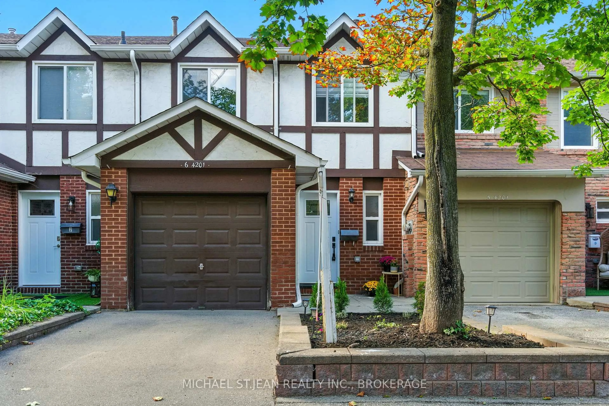2230 Walkers Line #13, Burlington, Ontario L7M 3Y8
Contact us about this property
Highlights
Estimated valueThis is the price Wahi expects this property to sell for.
The calculation is powered by our Instant Home Value Estimate, which uses current market and property price trends to estimate your home’s value with a 90% accuracy rate.Not available
Price/Sqft$536/sqft
Monthly cost
Open Calculator
Description
Discover your dream home in the serene Headon Forest community; a 2-bedroom, 3-bathroom All-Brick Townhouse Backing Onto a Ravine. This well-maintained Family-friendly Complex is Close To All Amenities and Major Highways, yet With The Feeling Of Living Within Nature's Paradise. Enter through the welcoming Foyer or garage entry with a convenient, upgraded powder room and Hardwood Floors Throughout the Main Level. Cozy-up by the gas fireplace in the living room with tons of natural light thanks to the large bay window. Enjoy a meal in the large separate dining room with easy access to The updated Eat-In Kitchen with walk out to back yard where you can Enjoy Your Morning Coffee While Admiring Your Picturesque Backyard Ravine Oasis. Everyone can enjoy privacy and convenience of their own bathroom. The massive primary bedroom features custom shelving in the walk-in closet and an upgraded 5-piece ensuite bathroom with soaker bathtub and separate shower. The equally spacious second bedroom features a 4-pieceen-suite, a large closet and double windows. The finished basement has an office space and extra storage space as well as a separate rec-room large enough for all your needs. A large laundry room with laundry tub has even more storage. The garage is fitted with a 240v connection for EV car charging. This Perfect Location Provides Quick Access To Hwy 407 And Qew, And Is Minutes To Go Transit, Shipping, Community Centres, Golf, Schools, the Lake, Parks And Trails and the Escarpment. No restriction of pets.
Property Details
Interior
Features
2nd Floor
Primary
5.89 x 3.35W/I Closet / Laminate / Window
Bathroom
2.55 x 1.542 Pc Bath / Tile Floor
2nd Br
5.89 x 3.352 Pc Ensuite / Laminate / Window
Bathroom
3.86 x 2.555 Pc Bath / Soaker / Separate Shower
Exterior
Parking
Garage spaces 1
Garage type Built-In
Other parking spaces 1
Total parking spaces 2
Condo Details
Inclusions
Property History
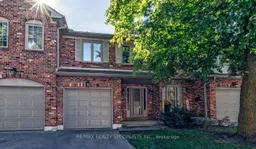 40
40