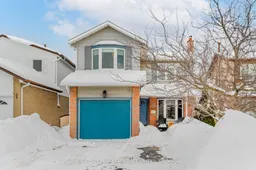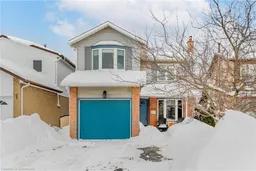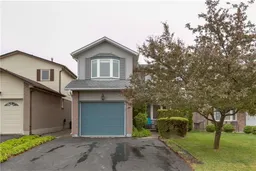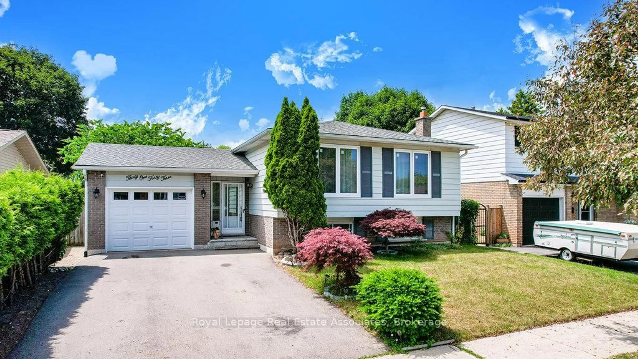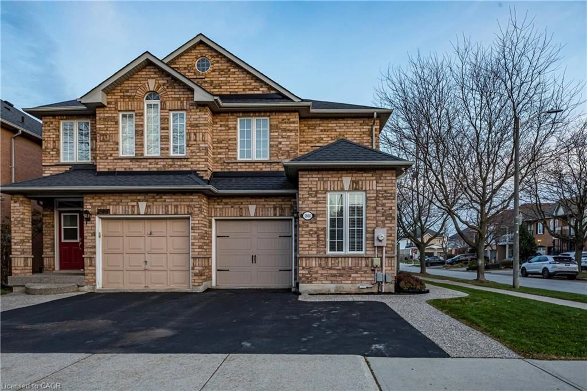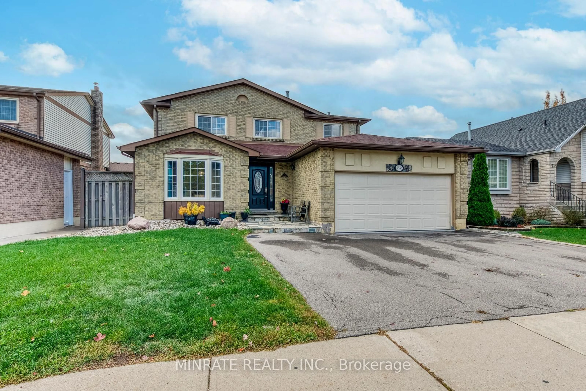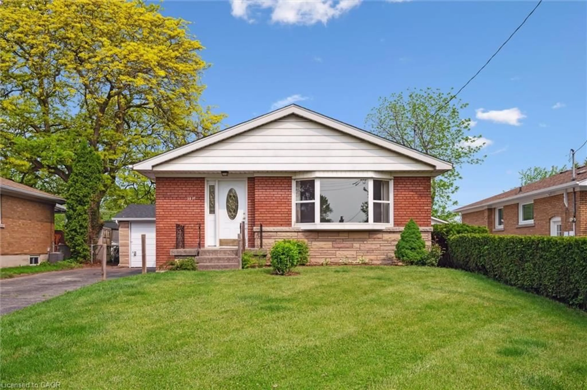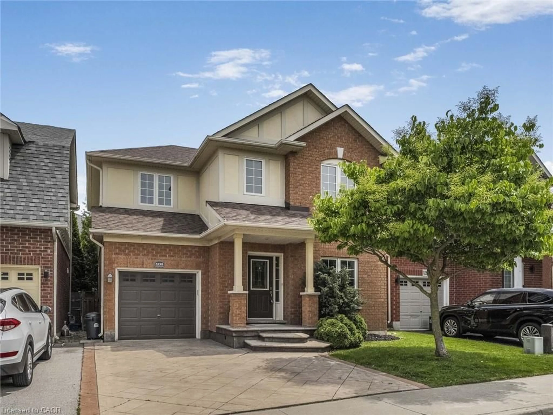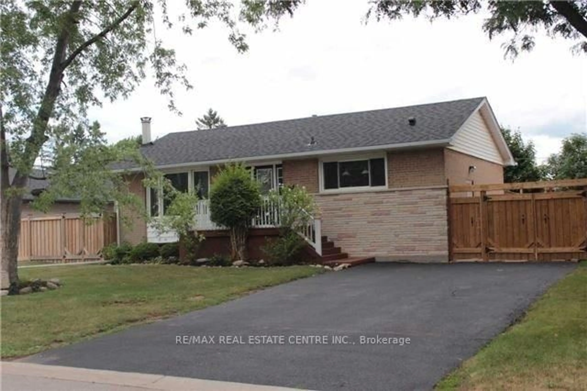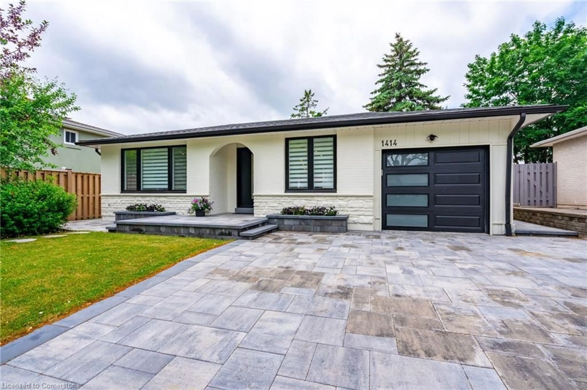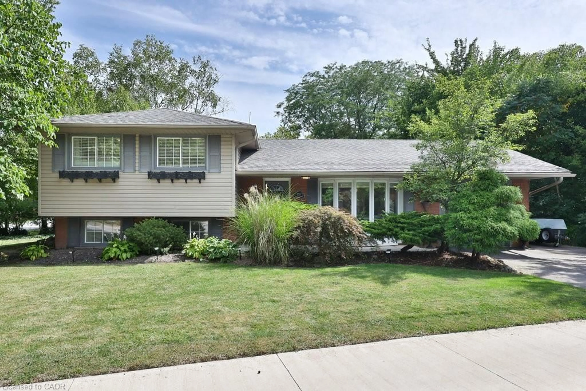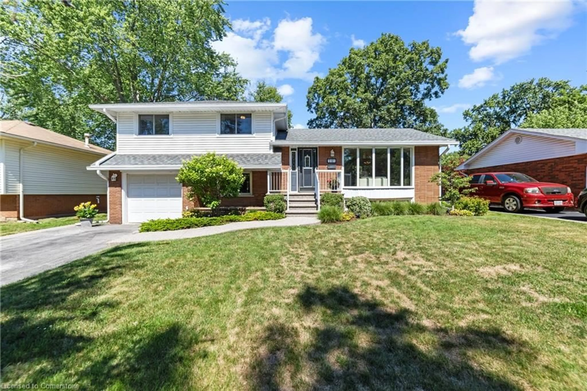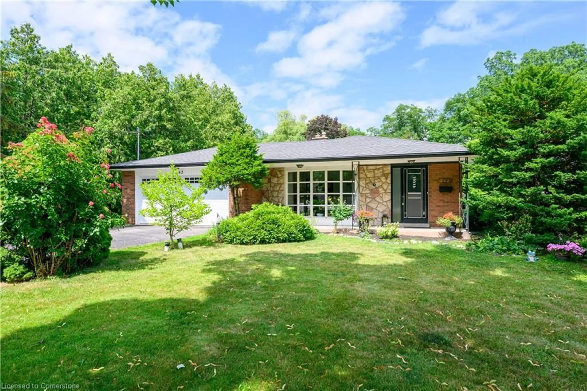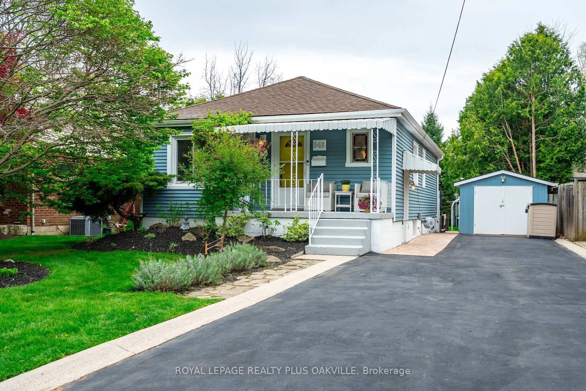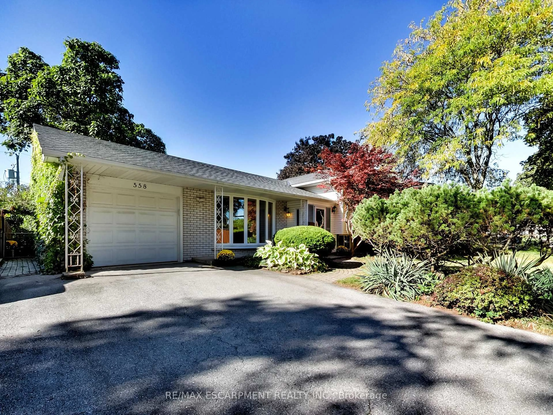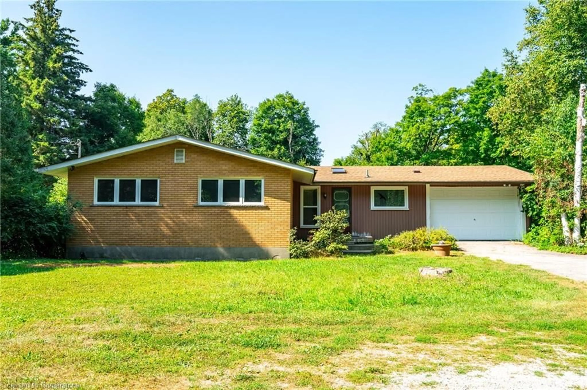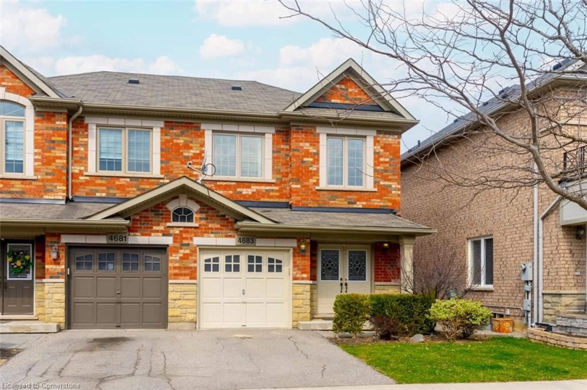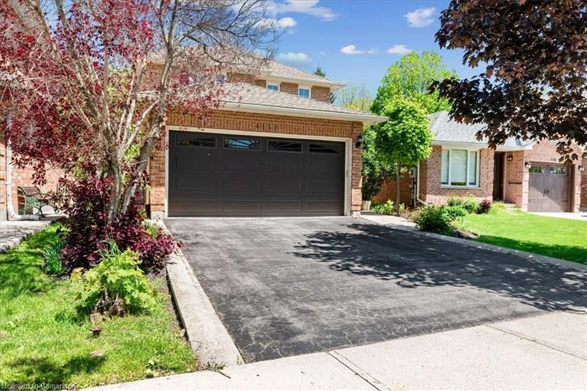Beautifully Renovated 4-Bedroom Detached Home in the Family-Friendly Palmer Neighbourhood! Upon entering you are greeted by a spacious entryway with custom built-in storage solutions and an additional coat closet for plenty of storage. Step into your standout kitchen, boasting beautiful shaker cabinets, sleek quartz countertops, high-end stainless steel appliances, and an elegant marble backsplash that adds a touch of sophistication. Walk out to your fenced backyard featuring an oversized deck with a pergola, offering the perfect space for outdoor relaxation and gatherings.The main floor is also enhanced with a convenient powder room, modern pot lights, and smooth ceilings, creating a bright and airy atmosphere throughout. Upstairs, 4 bedrooms await, along with an oversized 5-piece bathroom. The primary bedroom features vaulted ceilings, a fireplace, and a built-in closet solution. Three additional bedrooms with generously sized closets complete this level. Your finished, open-concept basement allows for a flexible floor plan. The laundry, utility, and storage areas complete the space. Dedicated parking for 3 cars (1 in the garage and 2 in the driveway) with inside entry from the garage. Additional features include an updated A/C (2020), high-efficiency furnace (2020), and on-demand water heater. Located within walking distance to Lansdown Park, with quick access to shops, restaurants, and transit.
Inclusions: Stove, Fridge, Dishwasher, Electrical Light Fixtures, electric Fireplace primary bedroom, Window Coverings & rods, Nest thermostat, Nest smoke detectors, Garage door opener (no remote), White shelves in garage , Pax wardrobe in Primary bedroom.
