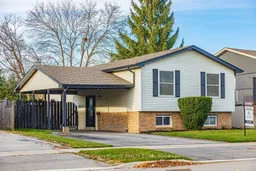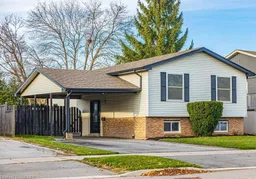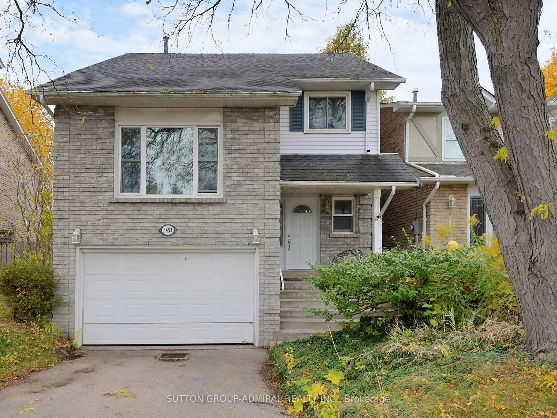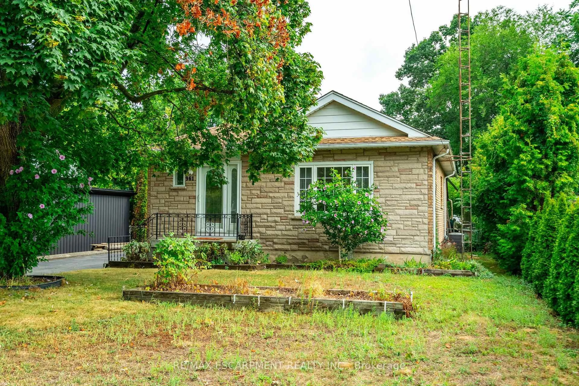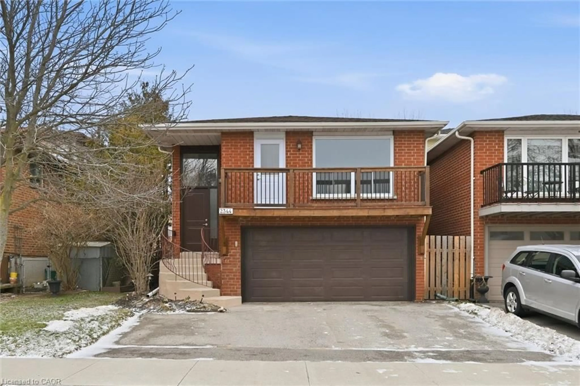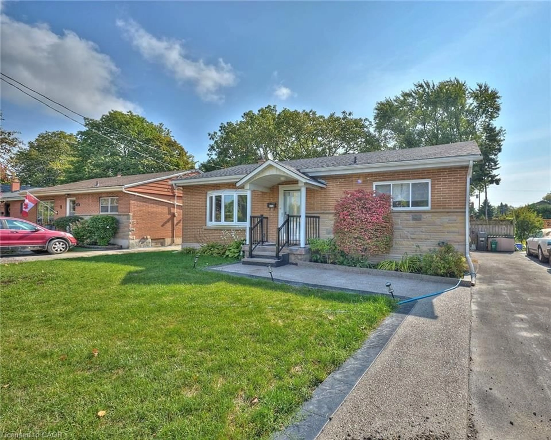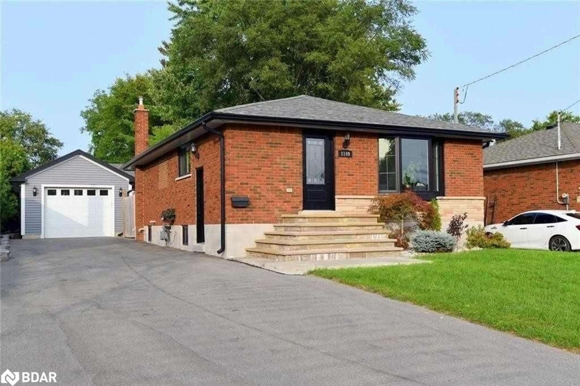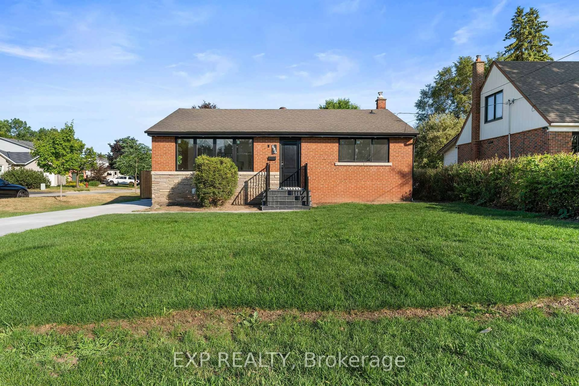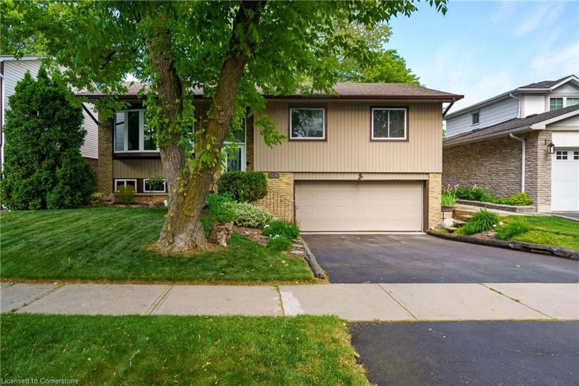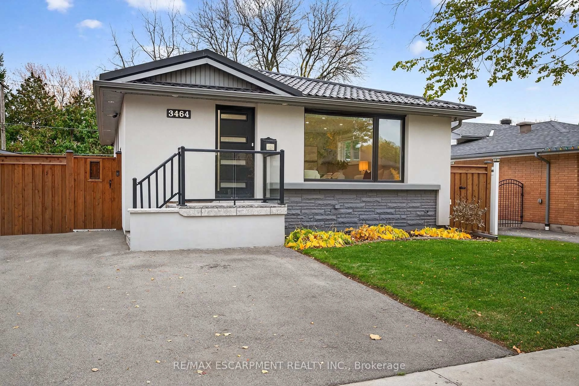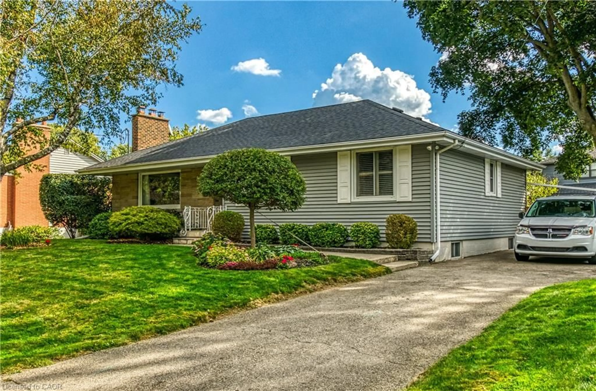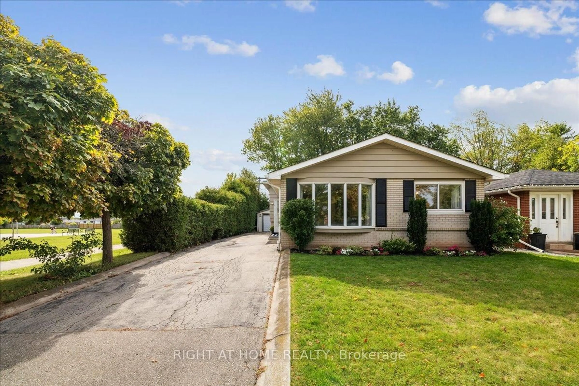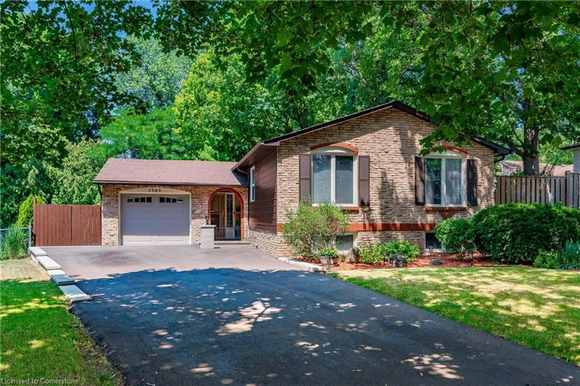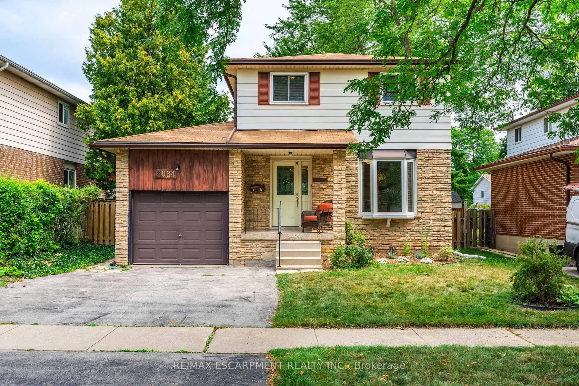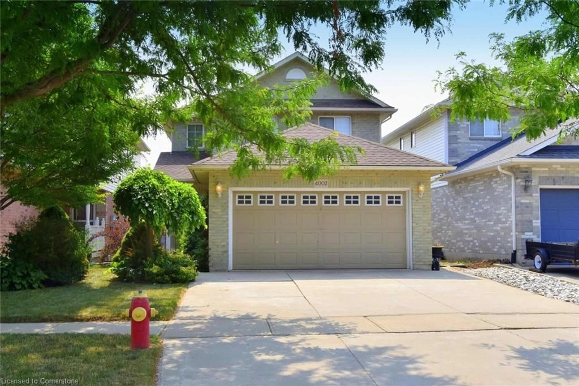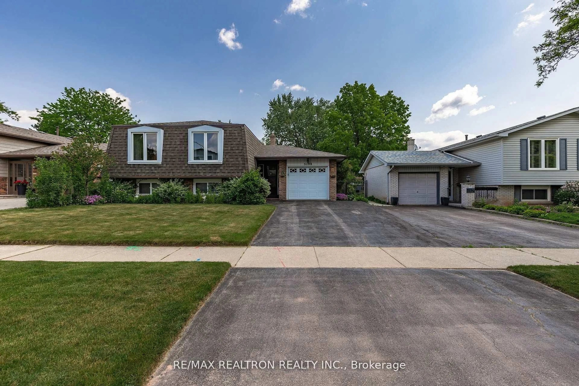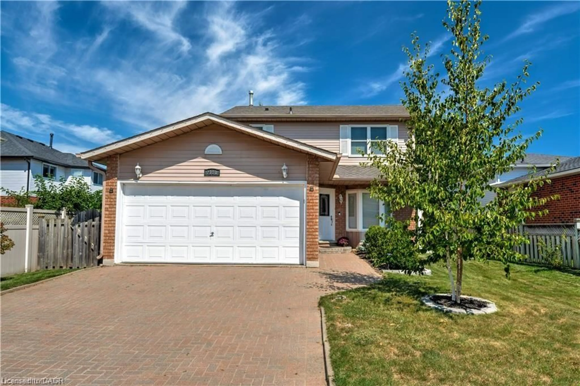Great Value in Palmer for a detached home! Located on a peaceful crescent with no rear neighbors, this 3+1 bedroom, 2-bathroom raised bungalow ( 1170 sq ft ) offers exceptional value in a highly sought-after neighborhood. The main level features hardwood floors throughout creating a warm and inviting atmosphere, as well as an open concept living/dining room and spacious eat-in kitchen. The newly painted bedrooms and main floor bathroom add a fresh touch to the home, making it ready for you to move in. The large lower level features above-grade windows and offers additional living space with endless possibilities whether you envision an extra bedroom, family room, kid's playroom, home theater, gym or office. Update the current 3 piece bathroom for added convenience. Families with young children and pets will appreciate the spacious, fully fenced backyard. A covered carport accommodates 1 car with additional parking on the driveway for 2 more cars. Enjoy the convenience of being within walking distance to schools and parks, with easy access to the highway and nearby shopping. This home strikes the perfect balance between quiet, peaceful living and close proximity to all the amenities you need. Roof - approx 2016, front door & some windows - 2020 , furnace & AC - approx 2020. Dont miss out on this fantastic opportunity book your showing today!
Inclusions: Fridge, stove, dishwasher, washer, dryer, all light fixtures
