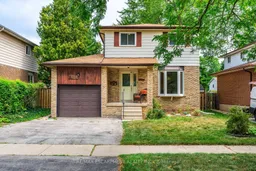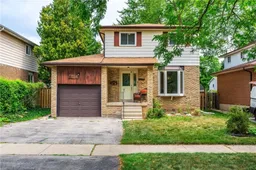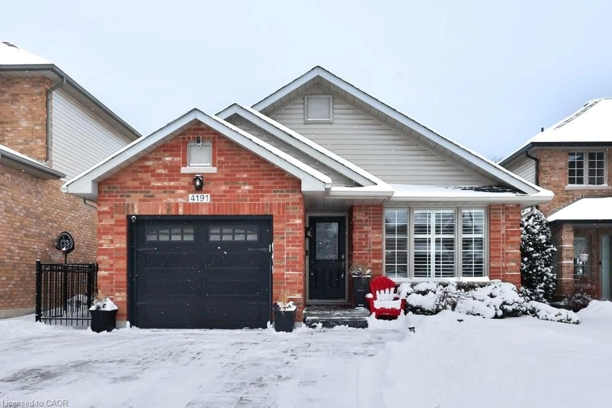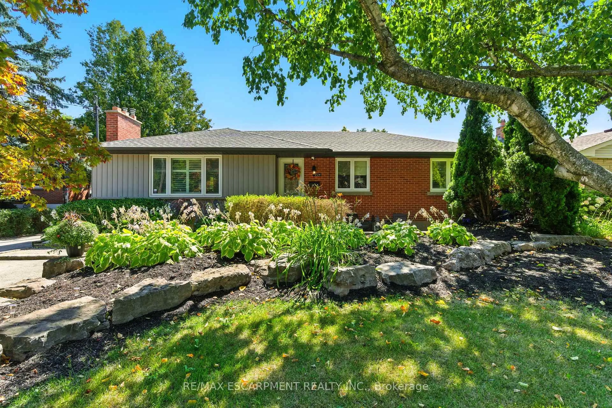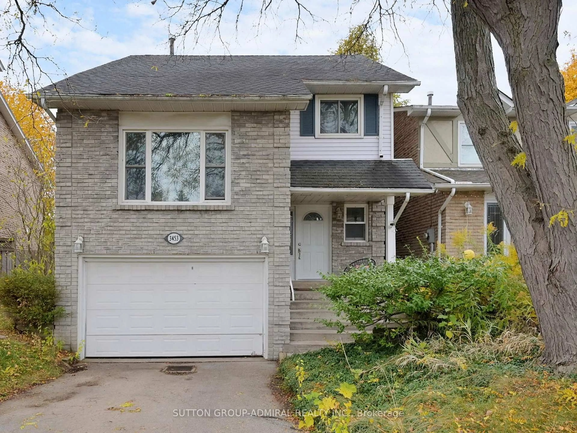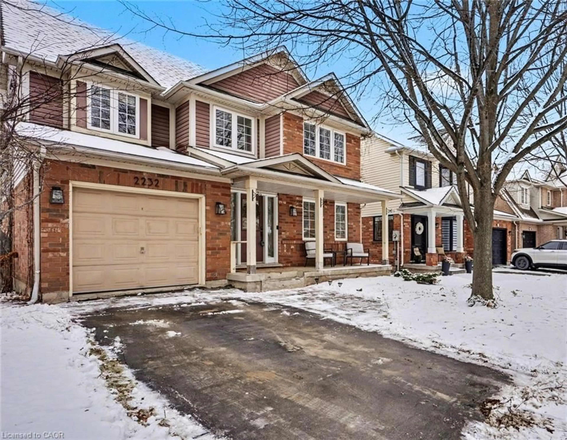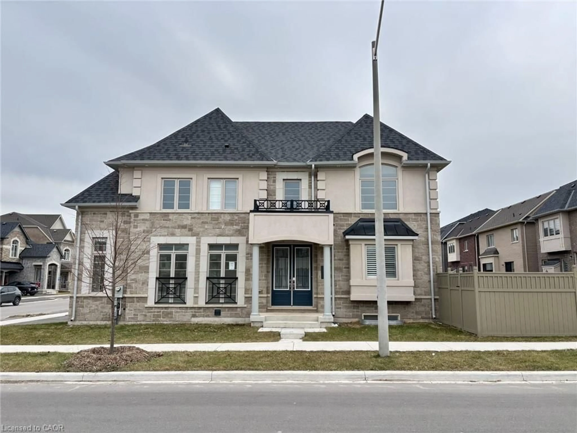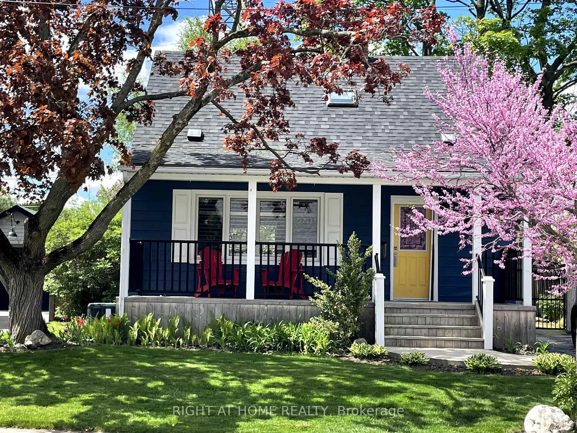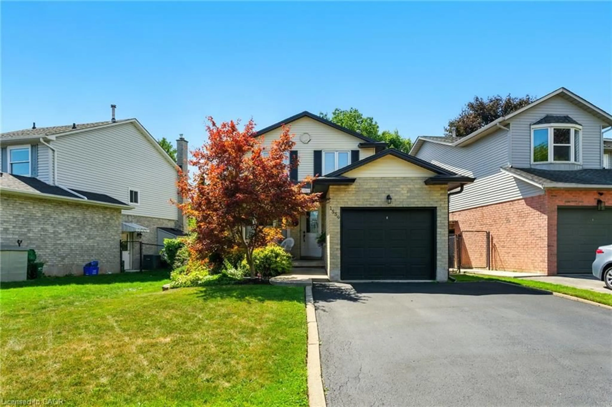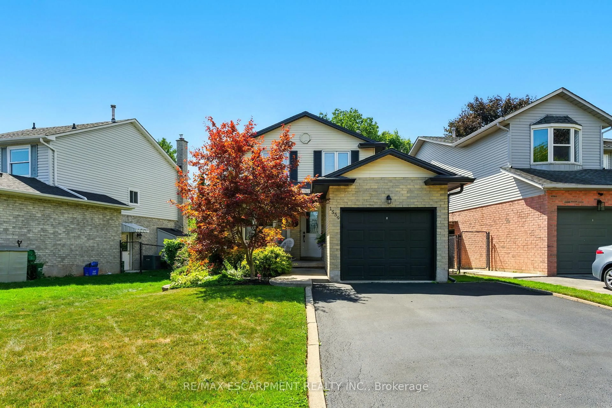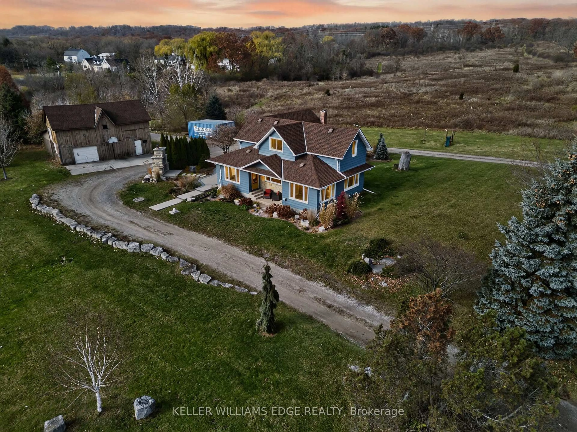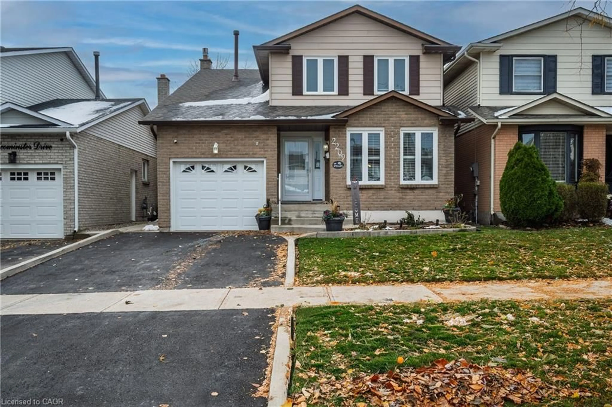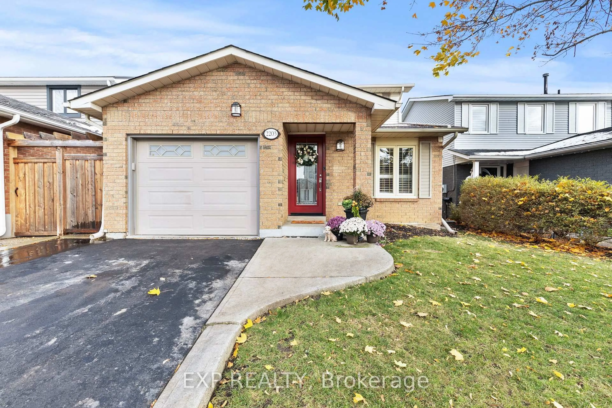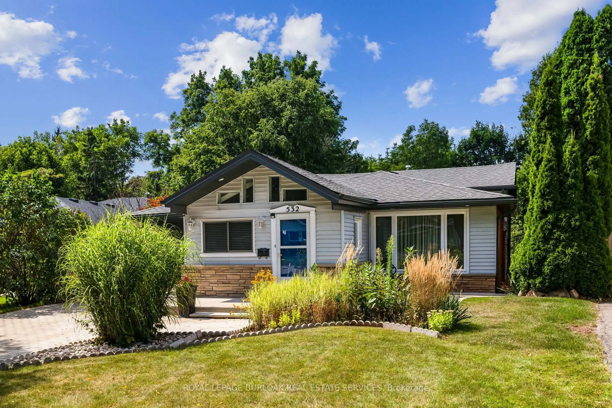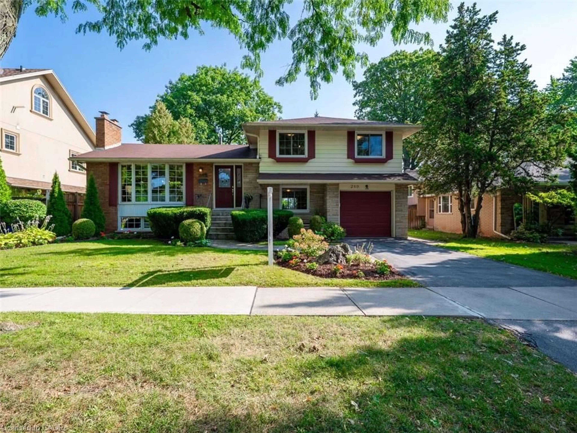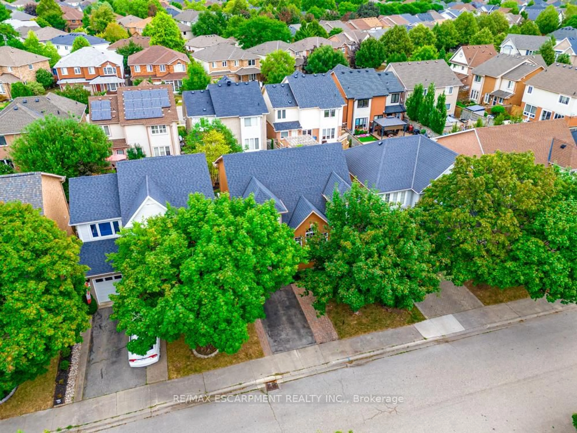Opportunity knocks! This spacious two-storey home offers 1,694 square feet of untapped potential - perfect for families ready to settle in or renovators eager to bring their vision to life. With all four bedrooms thoughtfully situated on the upper level, this home offers comfort and privacy for every family member - ideal for growing families or hosting guests with ease. On the main level, rich hardwood floors create a warm, inviting atmosphere and bring timeless charm to the living spaces. The partially finished basement offers a strong starting point for additional living space with the rec room area and a versatile flex room that can function as an office, playroom, craft room or extra storage. Set on a generous 45' x 118.53' fully fenced lot, the backyard is ideal for kids, pets and future landscaping dreams. A single-car garage adds convenience and there's driveway space for extra vehicles. Located in a family-friendly neighbourhood with access to public transit, great schools, parks and local amenities, this home has all the right ingredients - just bring your vision. Whether you're looking to create your dream family home or take on your next rewarding renovation project, this property is a must-see! RSA.
Inclusions: Fridge, stove, dishwasher, washer, dryer, ELFs, window coverings, all in "as is" condition
