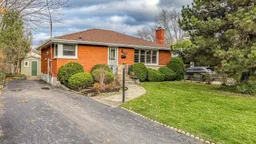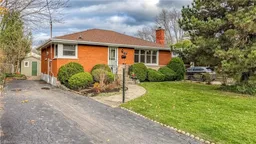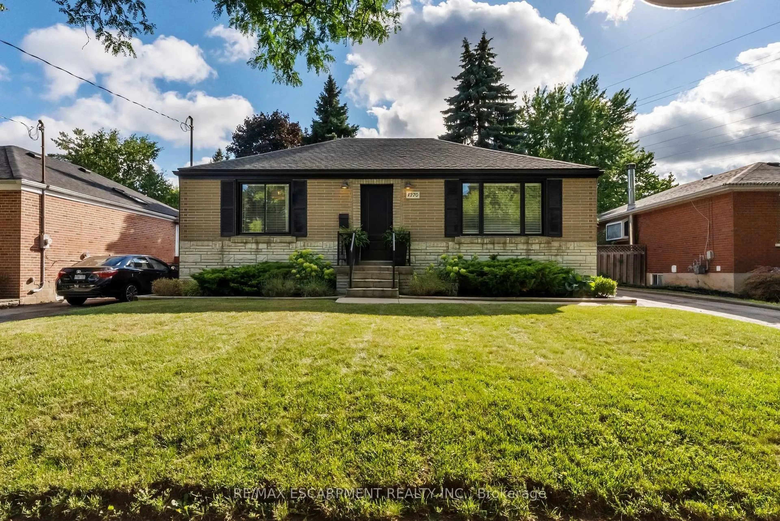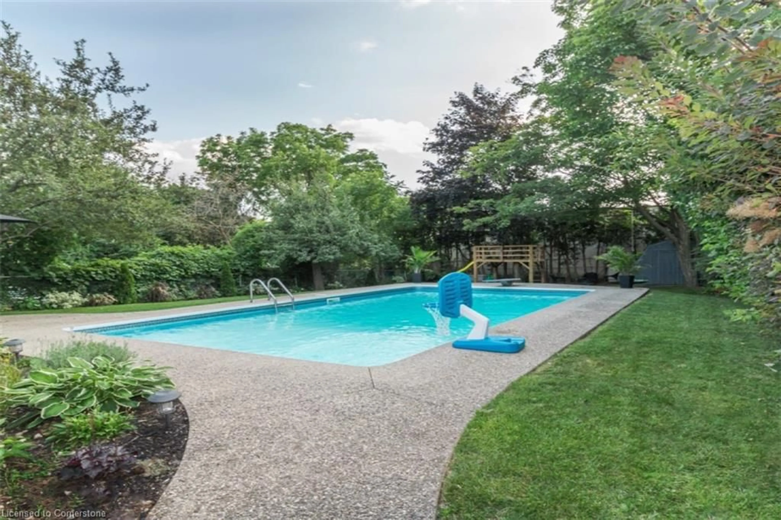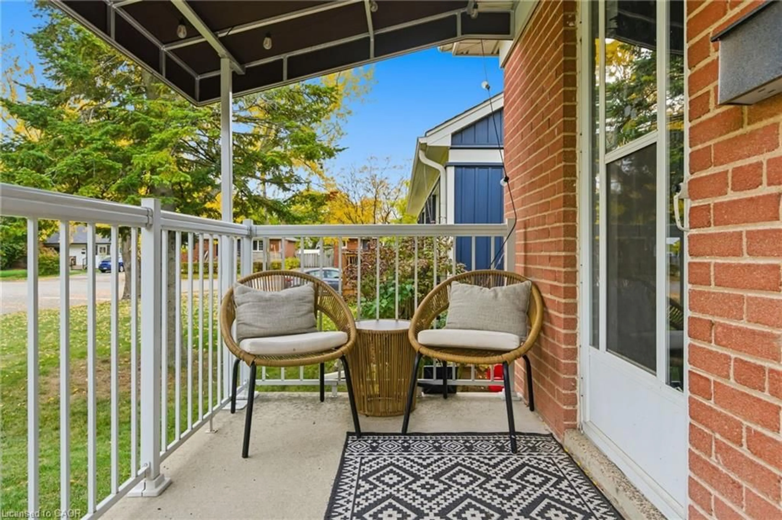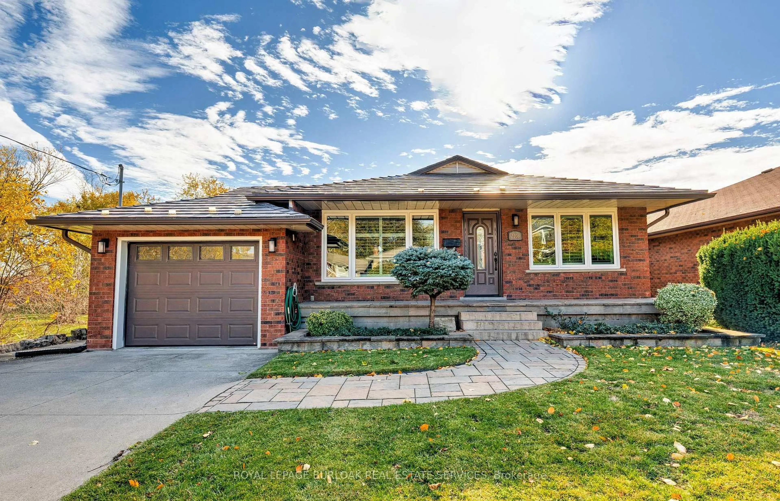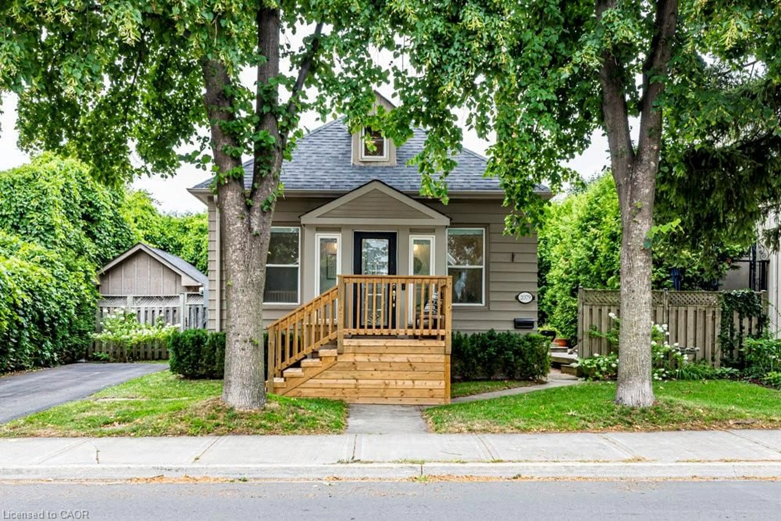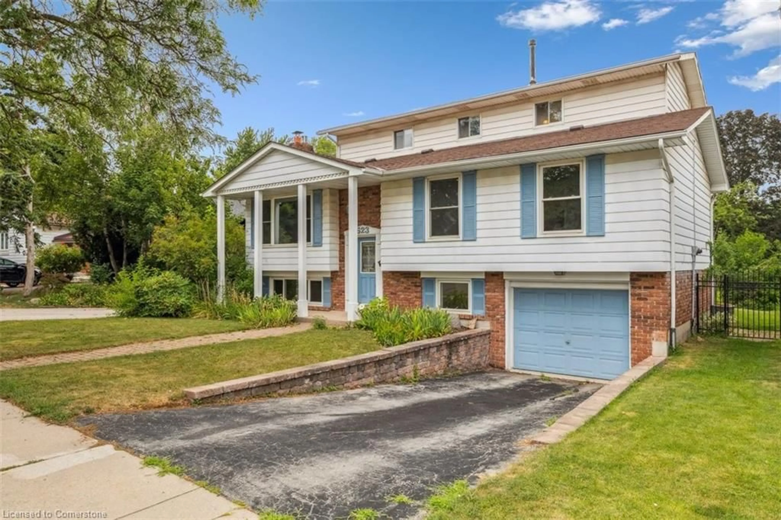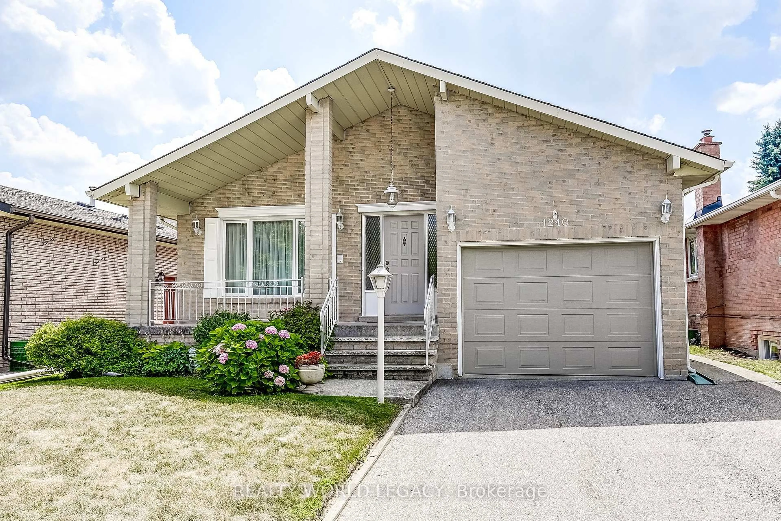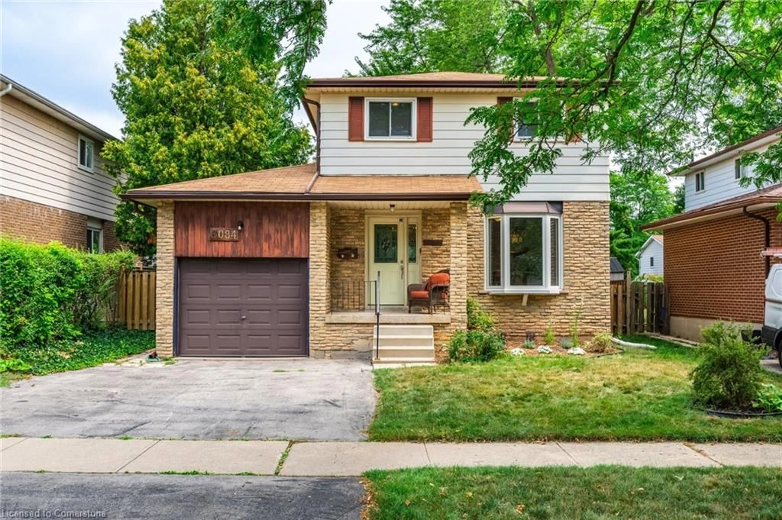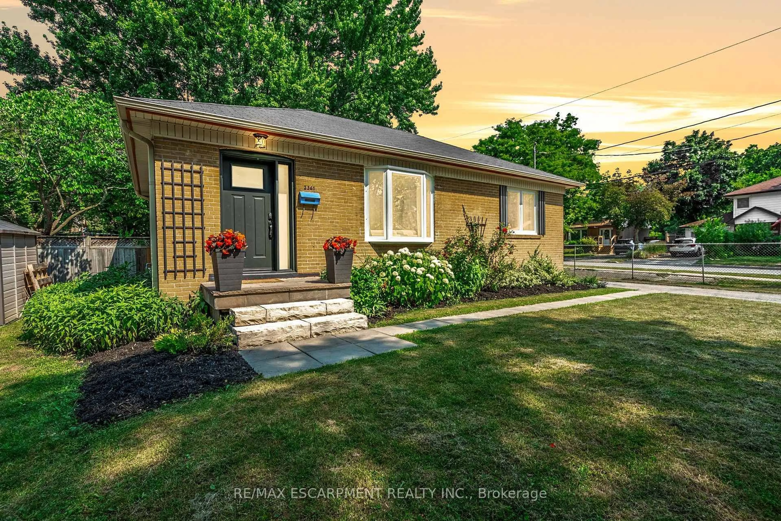Don't miss out on this wonderful opportunity to make this charming 3+1 bedroom home in the heart of Burlington your very own! Its perfect for first-time buyers, empty-nesters, and savvy investors who are looking for a cozy bungalow. With 2108 sqft of generous living space, you'll feel right at home. Step inside and admire the beautiful original hardwood floors that flow through the main level. The spacious and bright living room with a large window and custom shutters is perfect for family gatherings, featuring a lovely stone wood-burning fireplace that adds a touch of warmth and comfort. The kitchen is equipped with plenty of cabinetry and a cozy dining area, ideal for enjoying those everyday meals. One of the bedrooms has been thoughtfully transformed into a home office, giving you easy access to a lovely deck perfect for a little work or some well-deserved relaxation. And wait until you see the fully finished basement! With stylish luxury vinyl flooring, pot lights, a full bathroom, an additional bedroom, a recreation area, and a media space, its super versatile. You could even turn it into an in-law suite or add a kitchenette for some rental income! You'll love the recent upgrades too, including newer windows, a fresh front door, air conditioning, and a nice coat of paint throughout in 2024. Plus, there are two handy storage sheds for all your outdoor needs! This home is perfectly located just minutes away from great shopping, reputable schools, the Mountainside Park & Recreation Centre, short drive to downtown Burlington, Spencer Smith Waterfront Park and major transport routes. The generous, pool-sized lot is a blank canvas for your gardening dreams or backyard gatherings, and there's plenty of parking in the driveway. This is your chance to secure a fantastic property in a prime location loaded with potential come check it out!
Inclusions: Fridge, stove, dishwasher, microwave, washer, dryer, all electrical light fixtures, all window coverings (except for stager's items).
