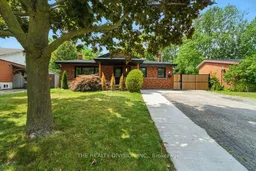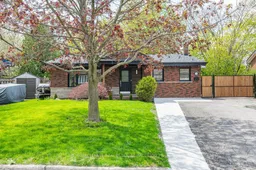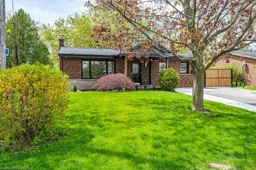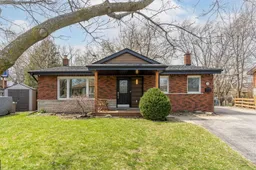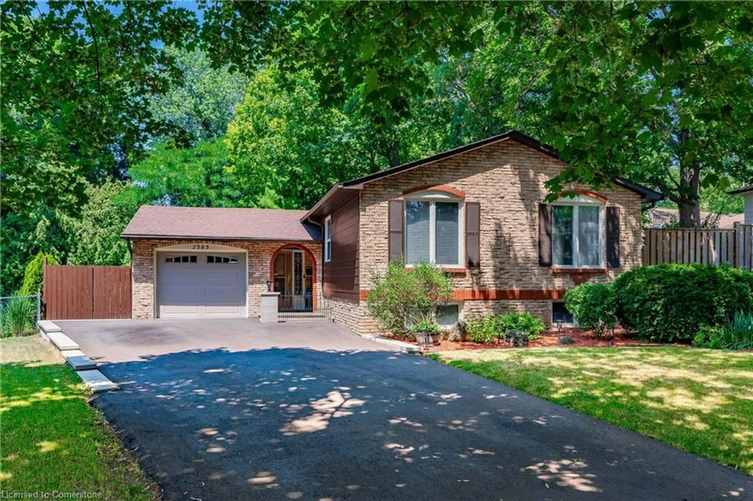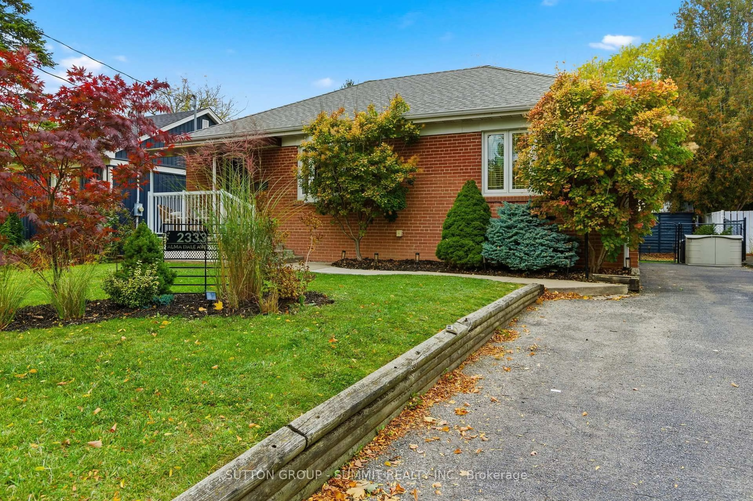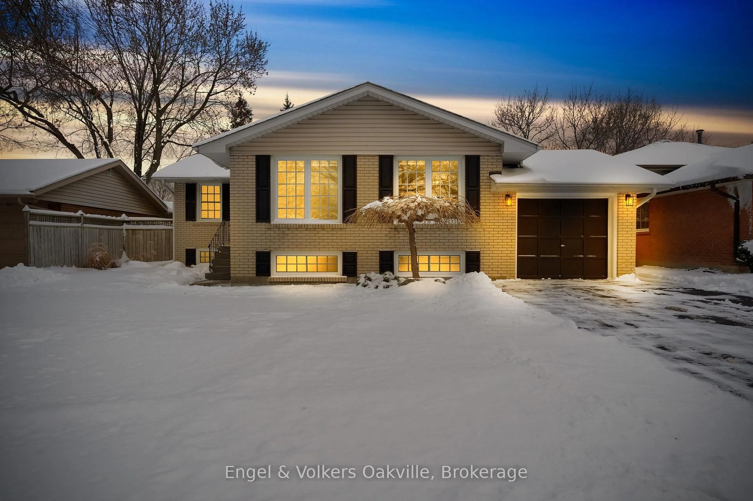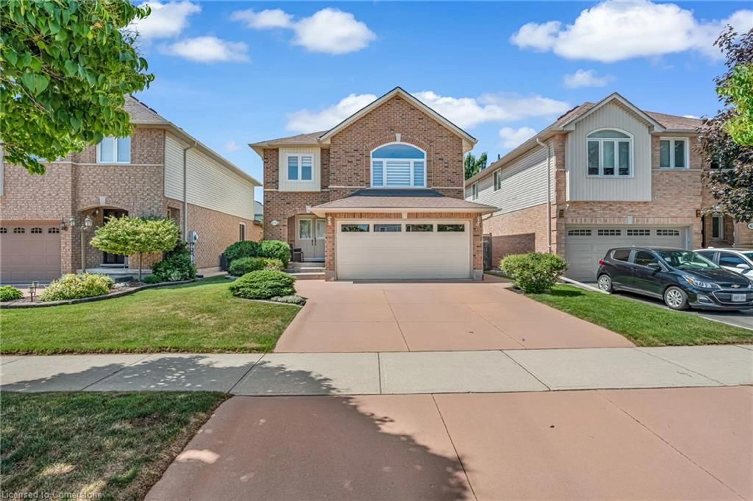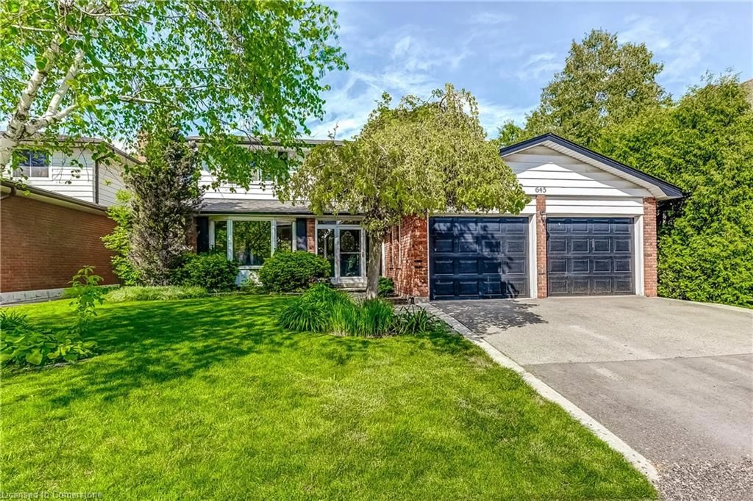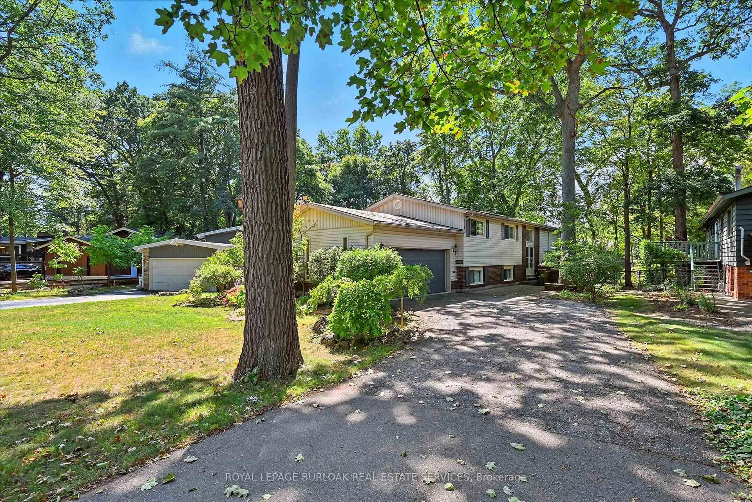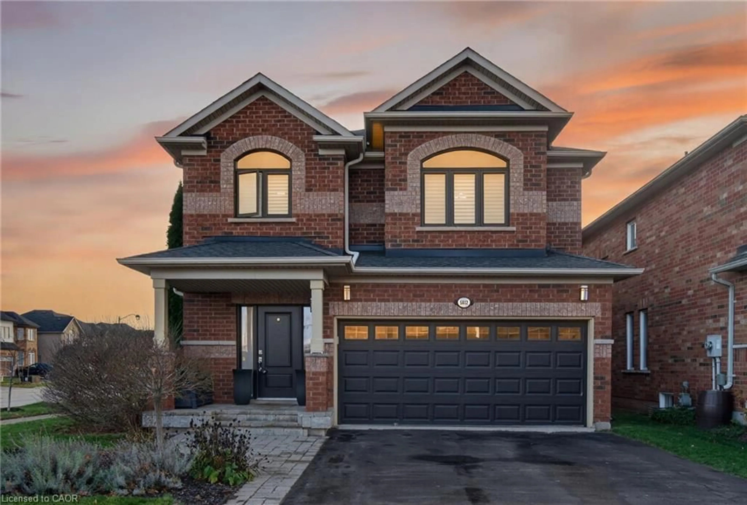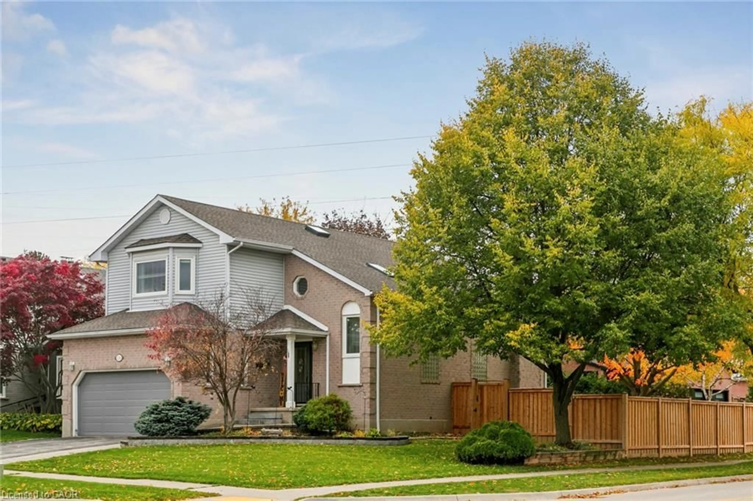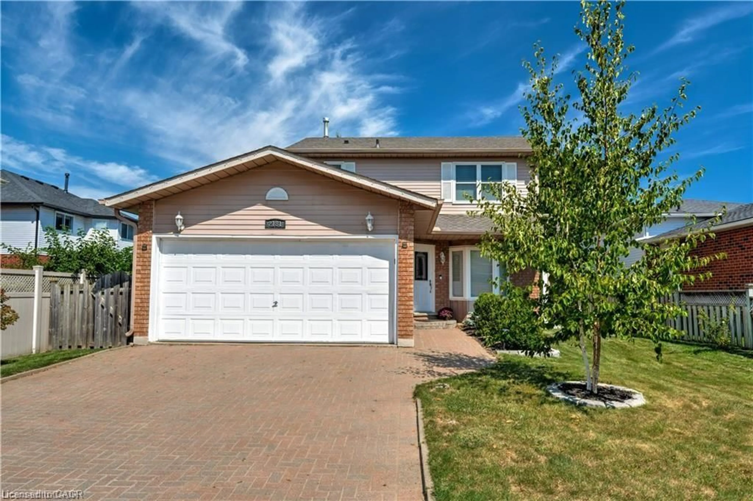This beautifully renovated home offers a perfect blend of style, function, and sophistication. The kitchen is a standout feature, showcasing premium white cabinetry paired with sleek quartz countertops and under-cabinet lighting. Stainless steel appliances elevate the space, while the stylish 24" x 24" floor tiles add a modern touch. Custom-built cabinetry is found throughout the home, offering ample storage and a cohesive design. The dining room is enhanced with wall-to-wall cabinetry, and all closets along with the lower level are thoughtfully outfitted with additional built-ins. Upstairs, you'll find three well-sized bedrooms and a fully updated 4-piece bathroom. The lower level boasts a spacious recreation room complete with pot lights and a cozy fireplace, perfect for relaxing or entertaining. A convenient 3-piece bathroom on this level adds flexibility for guests or extended family. Step outside to a generously sized backyard large enough to accommodate a pool and a detached garage for added convenience.
Inclusions: S/S Fridge, Stove, Hood Fan; B/I Dishwasher, Microwave; Washer, Dryer; All Electric Light Fixtures; All Window Coverings; Garage Door Opener
