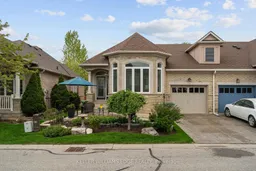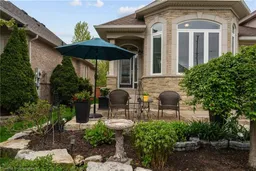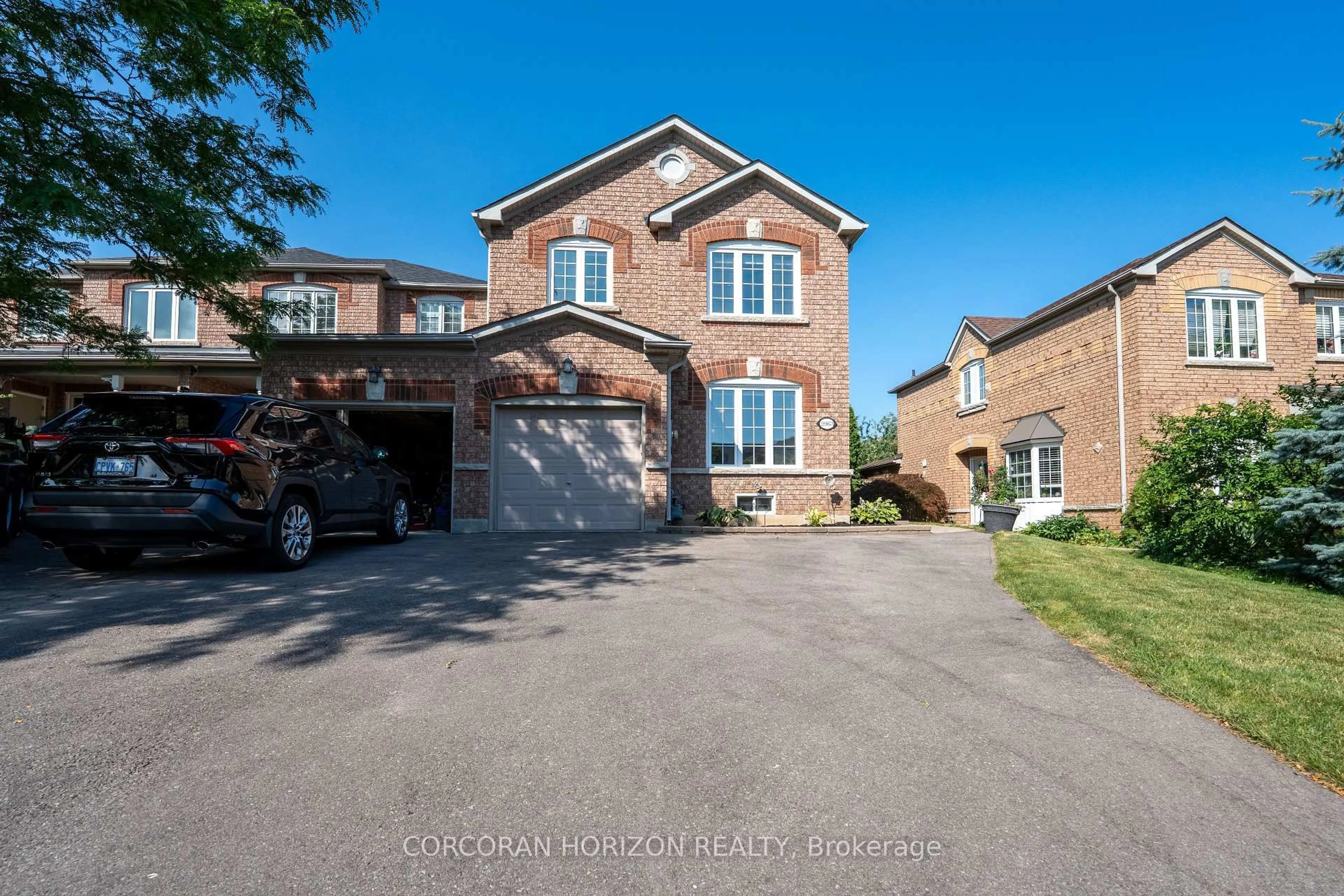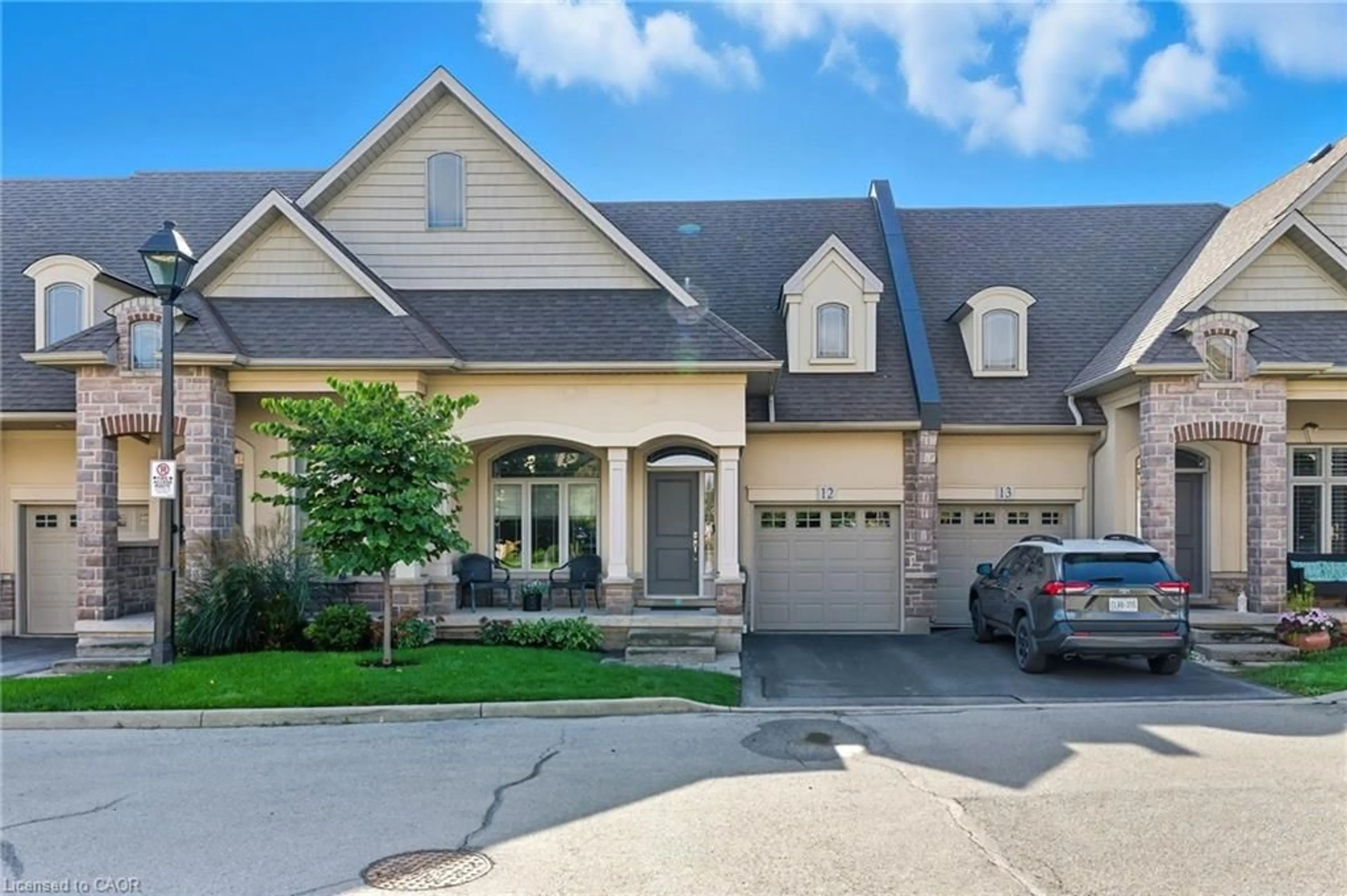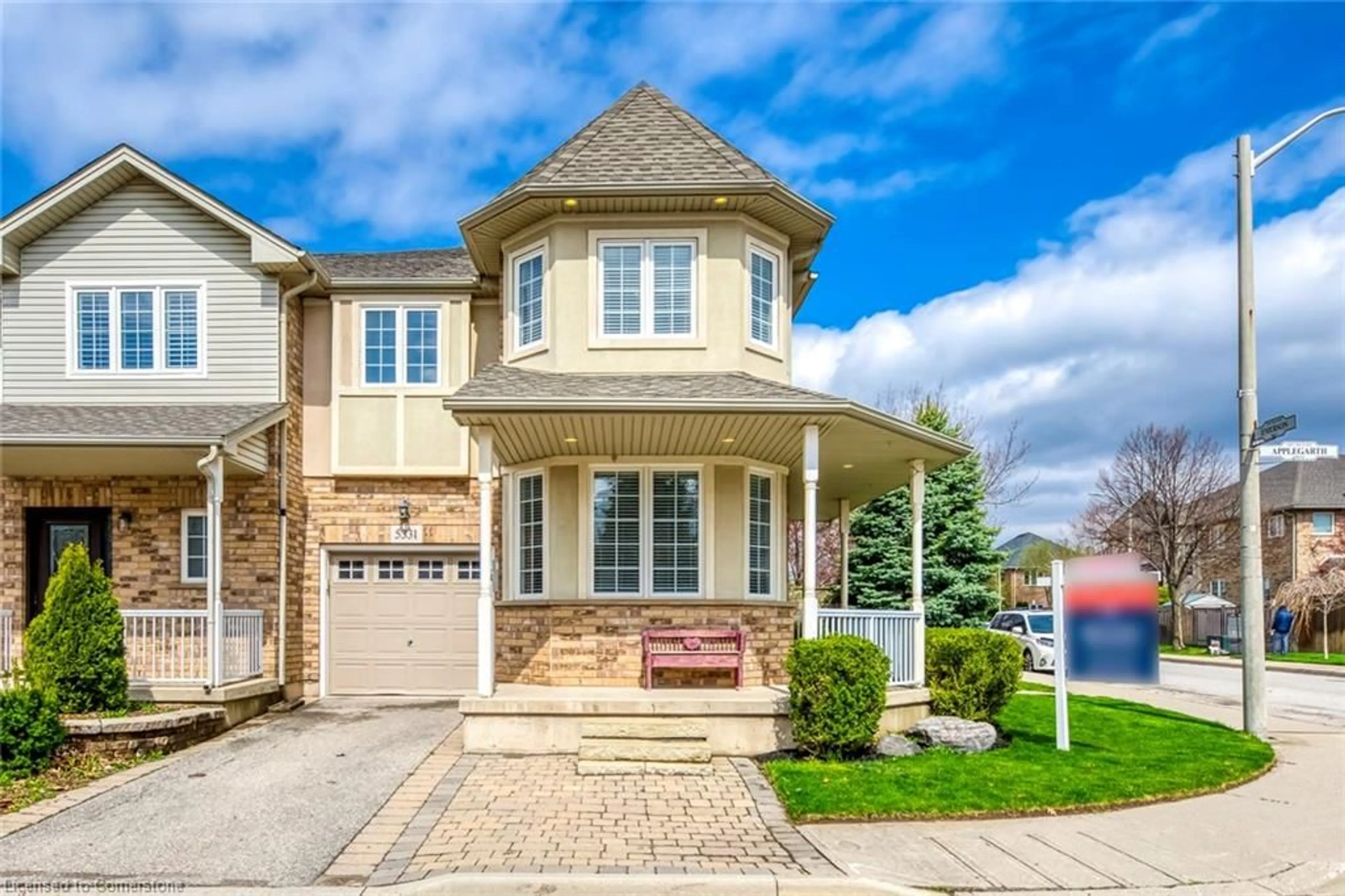Exceptional end-unit BUNGALOW townhouse backing onto protected green-space in a sought-after north Burlington location. This FREEHOLD home features 2+1 bedrooms, 3 full bathrooms & 2400 sqft of living space. It showcases quality materials & finishes inside & out. Hardwood flooring, cathedral ceilings & the expansive windows that flood the home with natural light & fabulous views, along with numerous updates, all contribute to the appeal of this home.Dont miss the custom-designed art deco French doors leading to the open living, dining & kitchen areas, all enhanced with cathedral ceilings & hardwood flooring. Large windows & sliding glass doors at the back of the unit offer unobstructed views of the peaceful forest behind. A large private deck off the living room is ideal for enjoying the seasons or entertaining. The kitchen is a chefs delight with ample storage and workspace, stainless steel appliances, granite countertops & backsplash.The spacious main-level primary bedroom features hardwood floors, walk-in closet, and an updated ensuite bathroom. A second bedroom offers flexible use as an office, den, or a guest suite with a full bathroom nearby.The fully finished, partially above-grade lower level includes large windows for more natural light, a family room with gas fireplace, 3rd bedroom with walk-in closet, 4-piece bath, and space for a gym, storage, or hobby room. The laundry/utility room is here, but plumbing & electrical also exists on the upper-level for a stackable washer/dryer if desired.Exterior features match the home's high interior quality. The beautifully landscaped yard features garden lighting, stone patio & walkway, wrought iron fencing, exposed aggregate driveway & garage with polyurea epoxy flooring, drywalled walls, workbench, cabinets & loft for storage.Meticulously maintained & updated by original owners, this home shows true pride of ownership. Conveniently located near schools, parks, shopping & highway access.E
Inclusions: Stainless Steel Fridge, Stove (2025), B/I Dishwasher (2020), Rangehood. Washer (2025), Dryer, All Window Coverings, excluding Tie Backs from Primary Bedroom DraperyF, Garage Door Opener & Remote(s), Freezer in Basement
