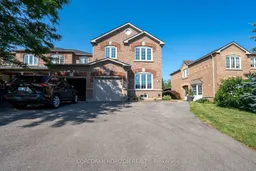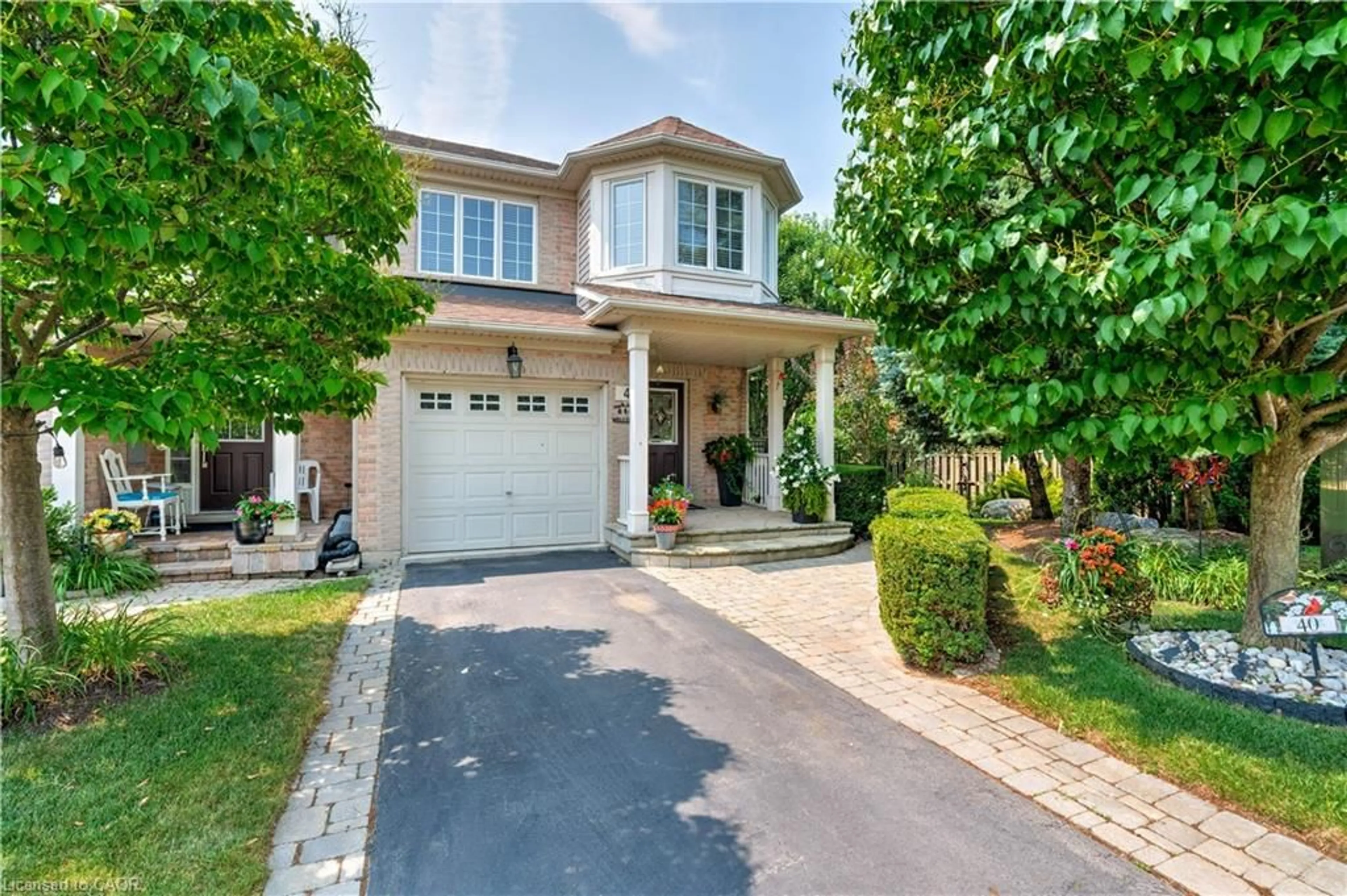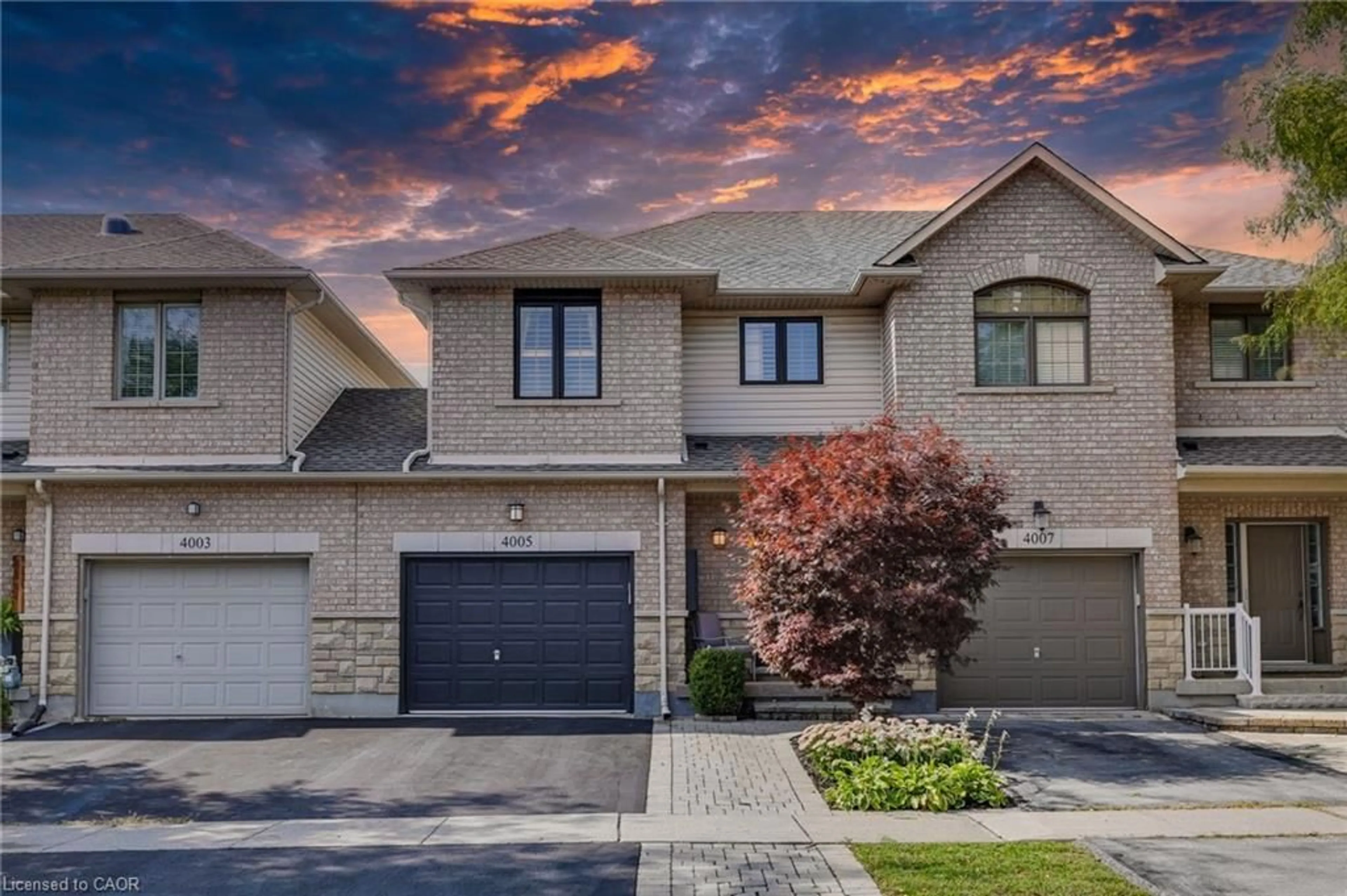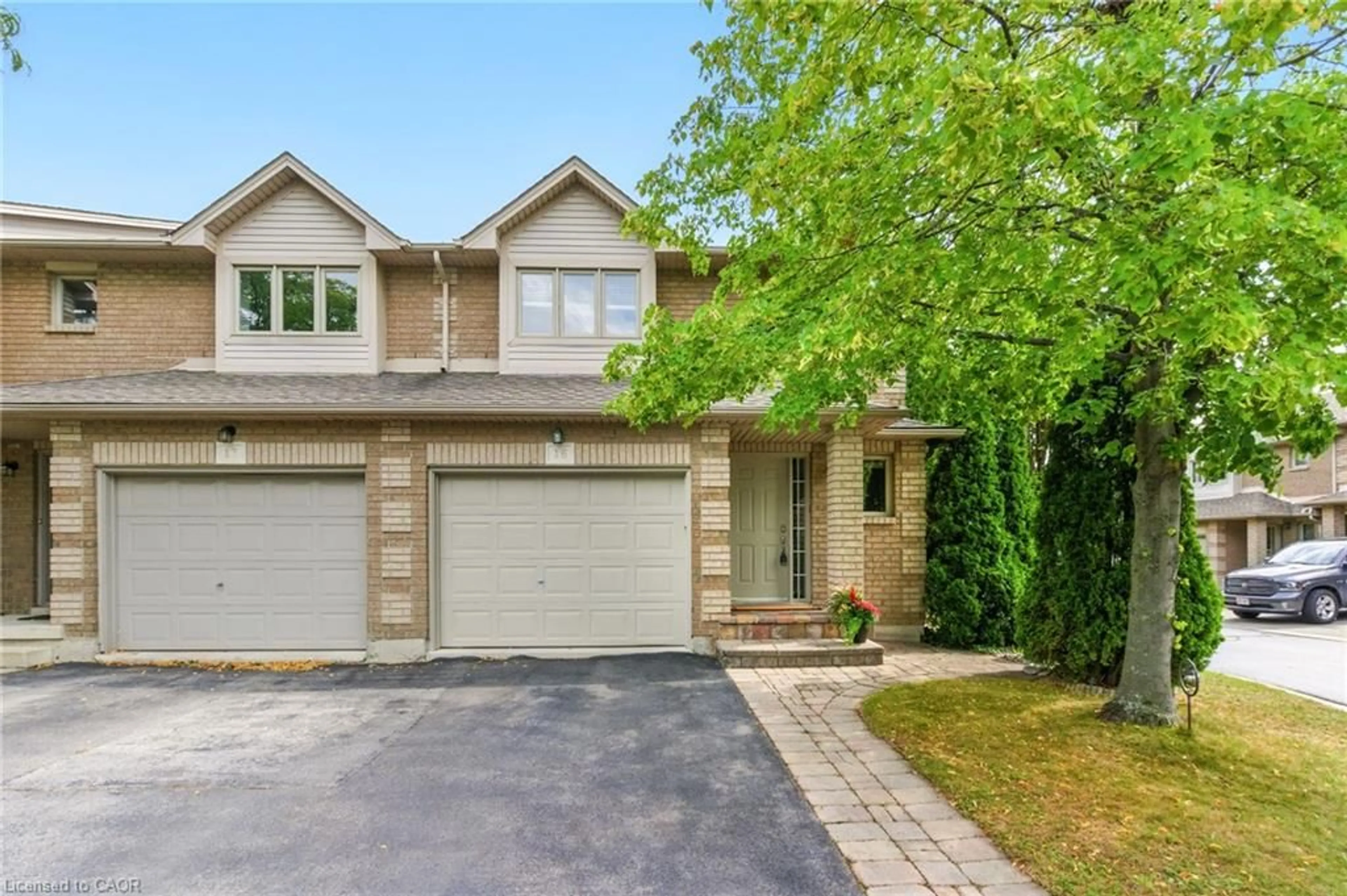Welcome to this beautifully updated 3-bedroom gem located in the highly desirable Millcroft community of Burlington! This stunning home combines style, comfort, and unbeatable convenience in one perfect package. Step inside to sun-filled living spaces with modern wide-plank flooring, neutral tones, and an inviting open layout ideal for family gatherings and entertaining. The bright kitchen is a true chef's delight, featuring a gas stove with an upgraded gas line that seamlessly flows into the heart of the home. Retreat to the spacious primary suite with a large walk-in closet and an ensuite complete with a relaxing soaker tub and recently updated shower. The fully finished basement offers even more space for a rec room, home gym, or cozy movie nights. Step outside to your private backyard oasis perfect for summer BBQs or quiet evenings under the stars. Ideally situated just steps to Millcroft Park, Taywood and Berton Parks, with easy access to Tansley Woods Community Centre, Appleby Ice Centre, and nearby shopping at Millcroft Shopping Centre, Appleby Crossing, and SmartCentres. Zoned for top-rated schools including Charles R.Beaudoin and Dr. Frank J. Hayden public schools, plus Corpus Christi and Sacred Heart Catholic schools. Don't miss your chance to live in one of Burlingtons most sought-after family neighbourhoods. Welcome home to 2963 Jackson Drive!
Inclusions: Fridge, Stove, Dishwasher, Washer & Dryer, All electrical light fixtures, All window coverings, shed in backyard
 21
21





