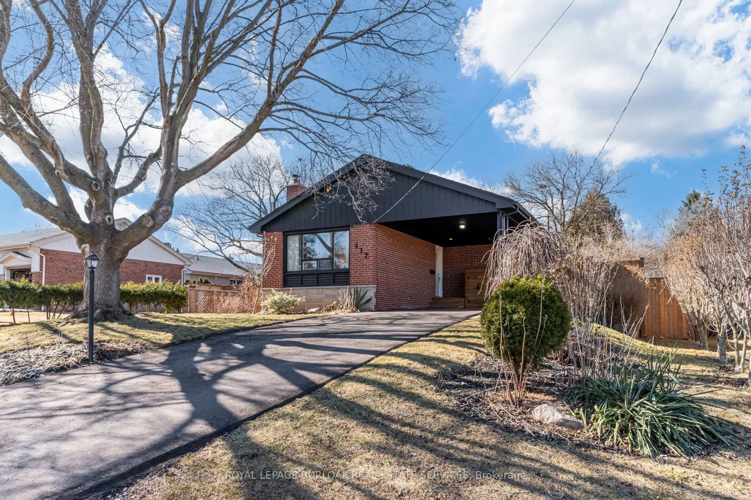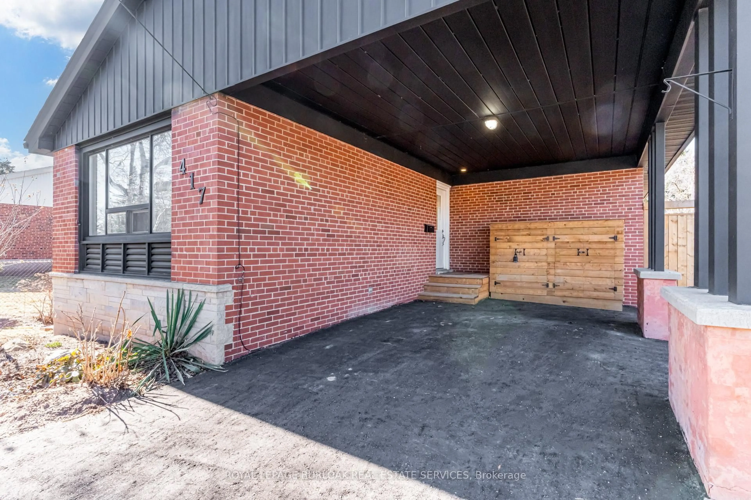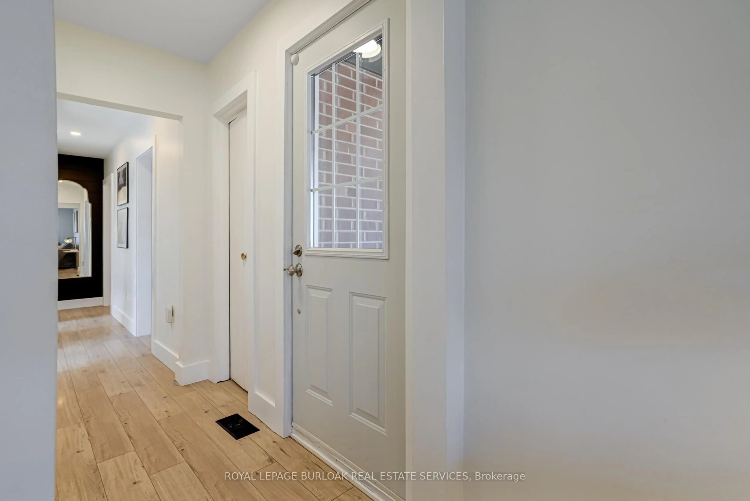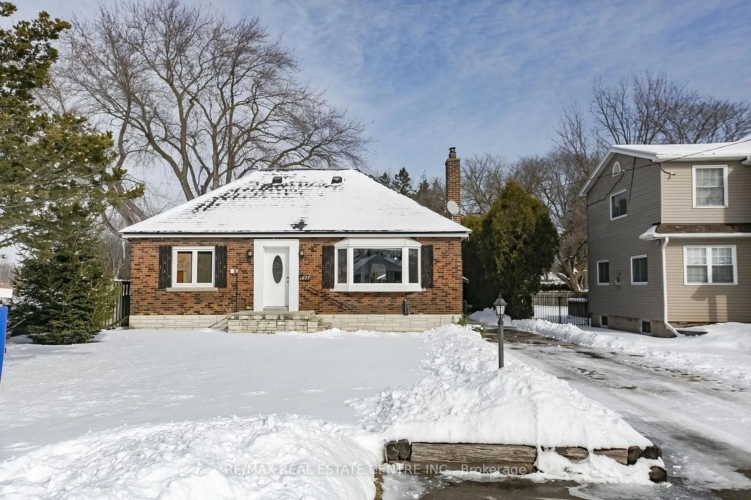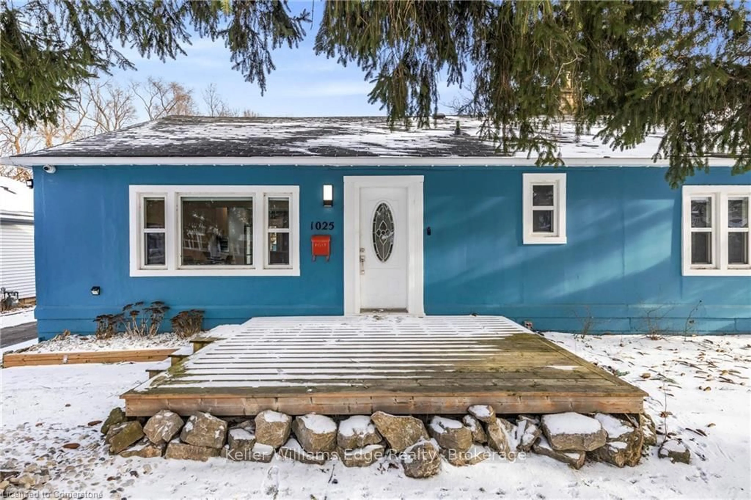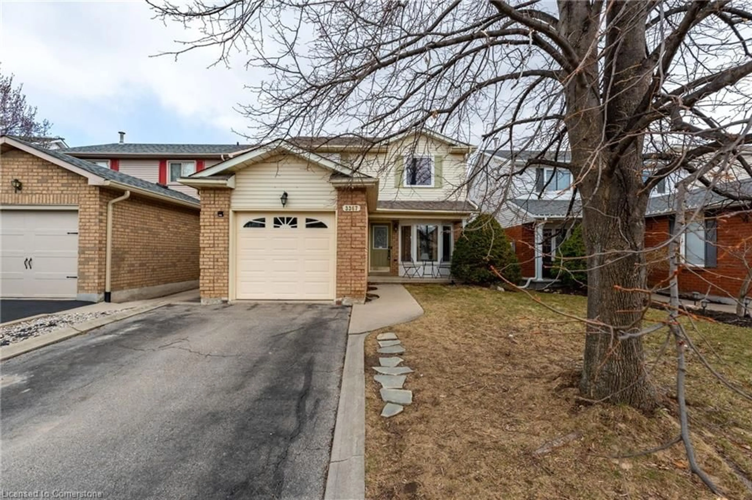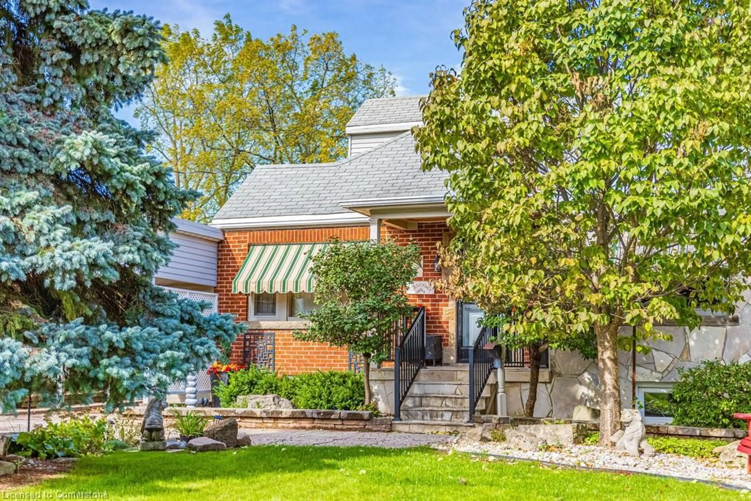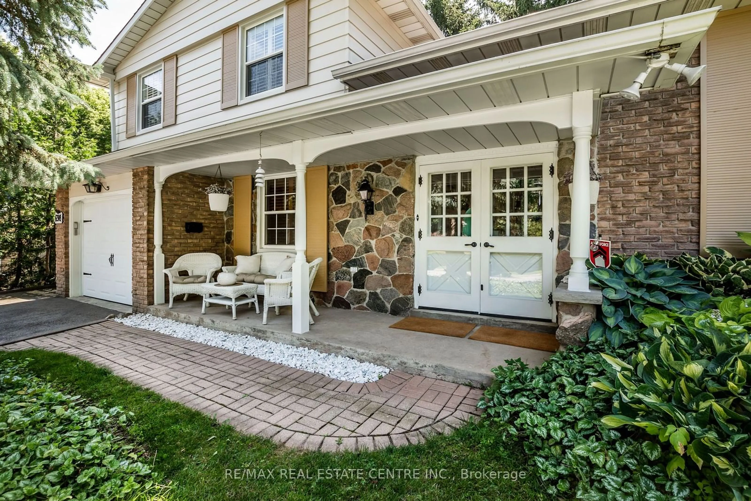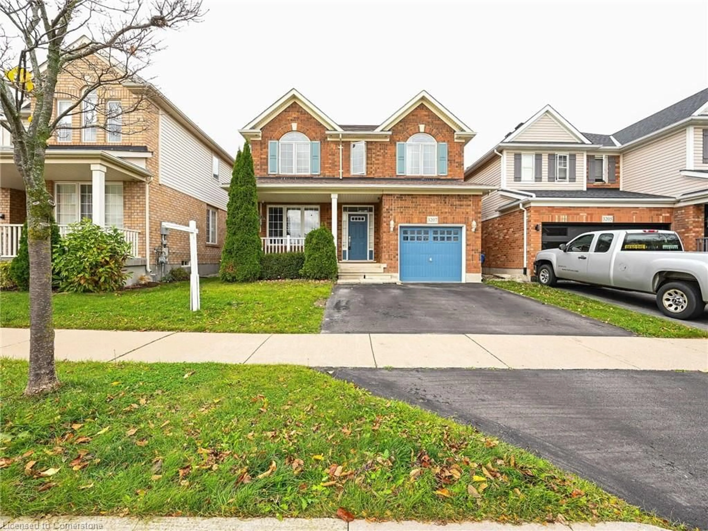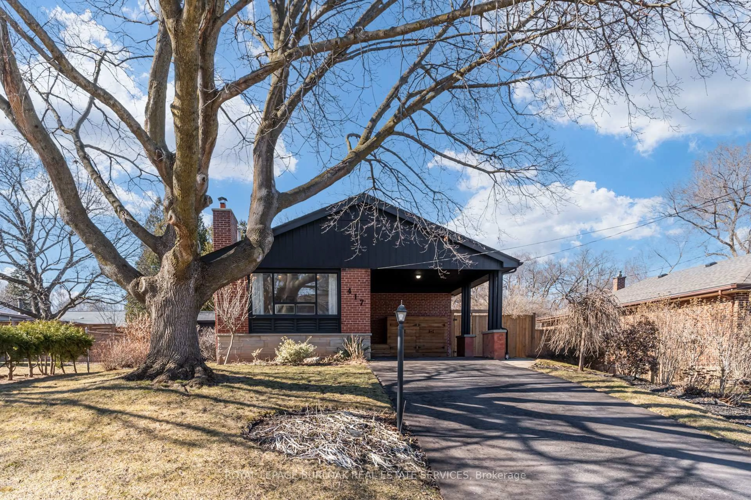
417 Dorset Ave, Burlington, Ontario L7T 2V7
Contact us about this property
Highlights
Estimated ValueThis is the price Wahi expects this property to sell for.
The calculation is powered by our Instant Home Value Estimate, which uses current market and property price trends to estimate your home’s value with a 90% accuracy rate.Not available
Price/Sqft$945/sqft
Est. Mortgage$5,153/mo
Tax Amount (2024)$4,214/yr
Days On Market10 days
Description
Beautiful BUNGALOW in a picturesque pocket of Aldershot! This 2+1 bedroom, 3 full bathroom home has over 2000 square feet of living space and a large backyard. All living can be done on the main floor, with a gorgeous airy white palette throughout the home, neutral laminate flooring adds warmth into the spacious living room with a fireplace focal point and large south facing window. Down the hallway sits a charming kitchen with repainted cupboards, updated gold hardware, coffee nook and walkout to the yard. Across the hall features the 2nd bedroom and renovated 5-piece bathroom with heated hexagonal tile flooring, double vanity and a tiled shower and bath stall. The main floor is complete with the primary suite spanning the entire back of the home, a cathedral ceiling with custom trim work is the perfect highlight of this room, adjoining to the walk-in closet and 4-piece ensuite complete with heated tiled flooring, double vanity and glass shower. The basement is the perfect blank canvas with all desired elements completed such as: smooth ceilings, pot lights, 3-piece bathroom, bedroom and walk-up to the backyard, that any buyer can take and make their own. The private backyard is fully fenced with an aggregate paver patio, overlooking the large grass space and outdoor fireplace. The partially covered driveway is large enough for 3 parking spaces and recently paved. Sitting in a family friendly neighbourhood with quick access to parks, schools, Aldershot GO & all major highways.
Upcoming Open House
Property Details
Interior
Features
Bsmt Floor
Br
4.11 x 3.71Rec
6.98 x 3.81Laundry
5.84 x 3.51Exterior
Features
Parking
Garage spaces 1
Garage type Carport
Other parking spaces 2
Total parking spaces 3
Property History
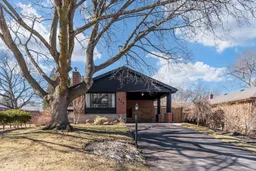 29
29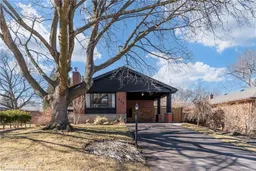
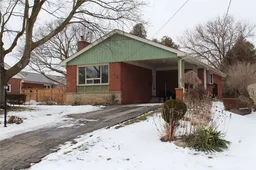
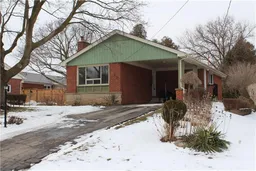
Get up to 0.5% cashback when you buy your dream home with Wahi Cashback

A new way to buy a home that puts cash back in your pocket.
- Our in-house Realtors do more deals and bring that negotiating power into your corner
- We leverage technology to get you more insights, move faster and simplify the process
- Our digital business model means we pass the savings onto you, with up to 0.5% cashback on the purchase of your home
