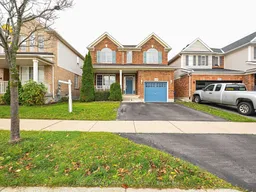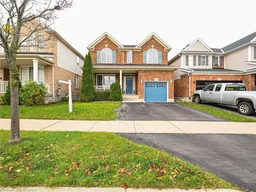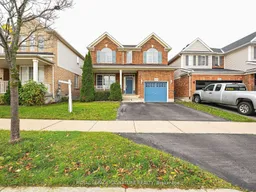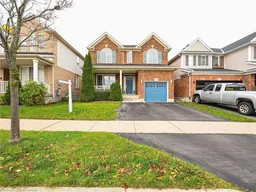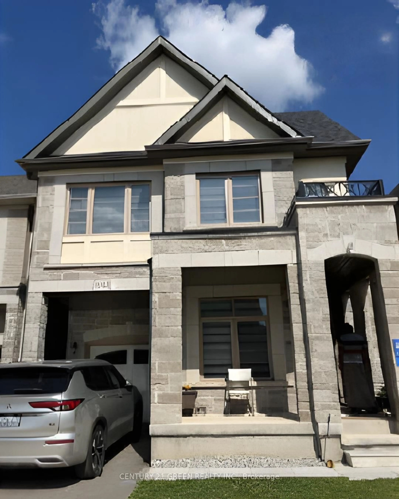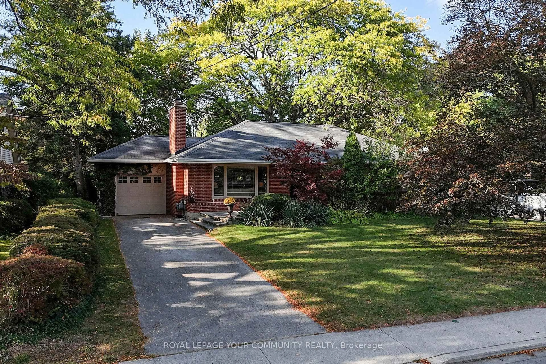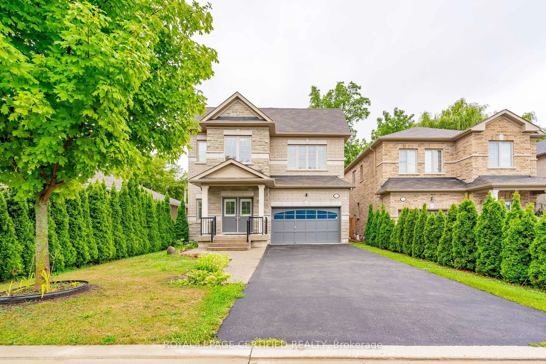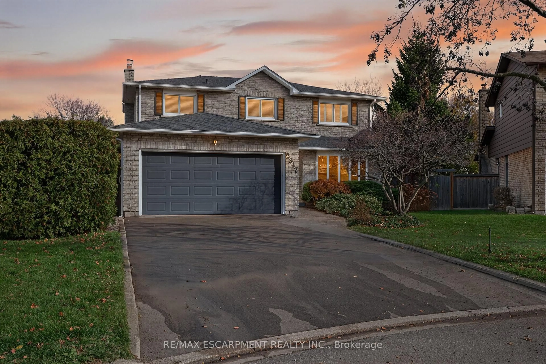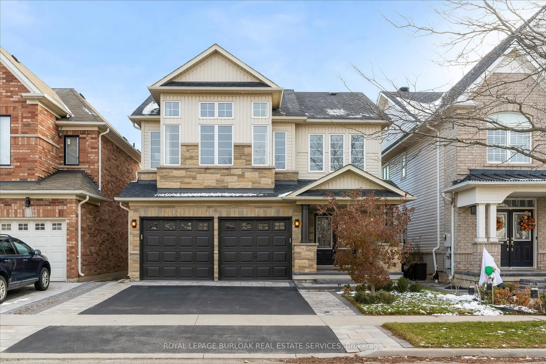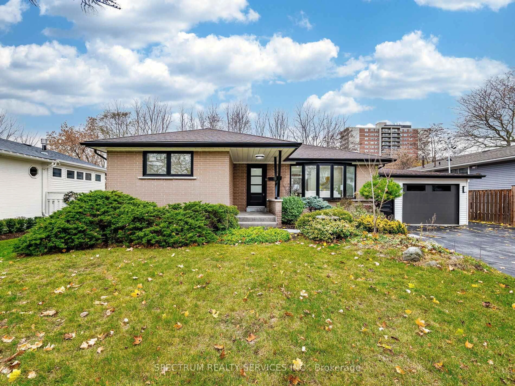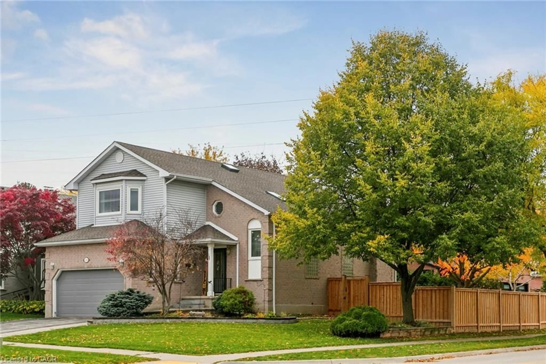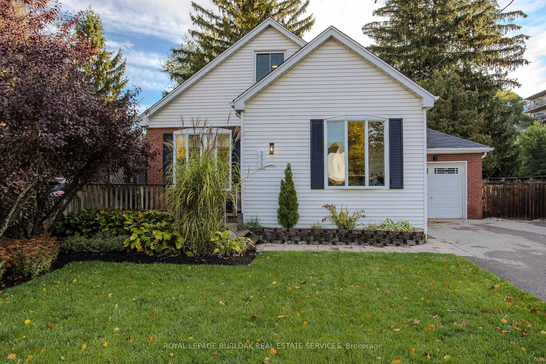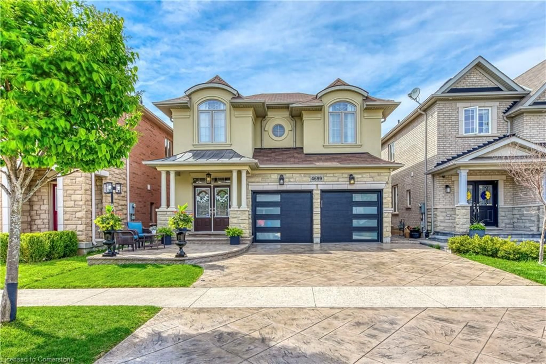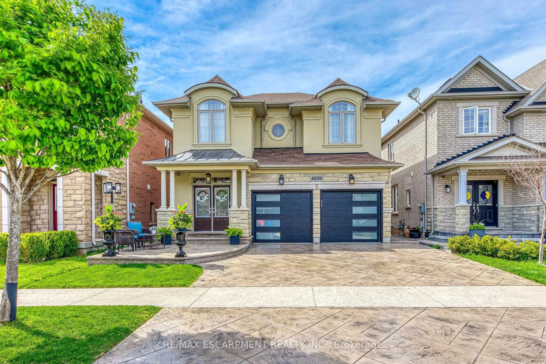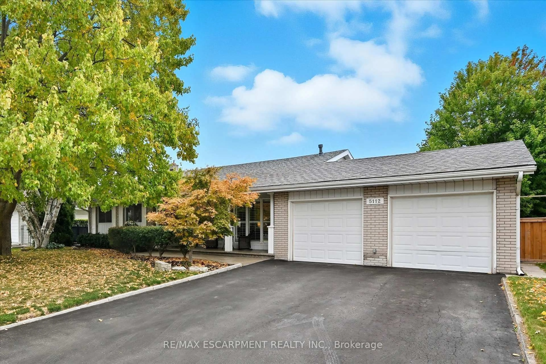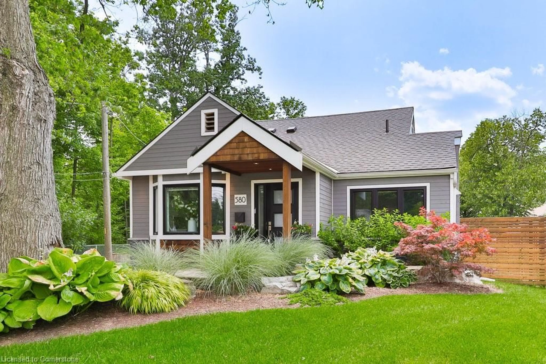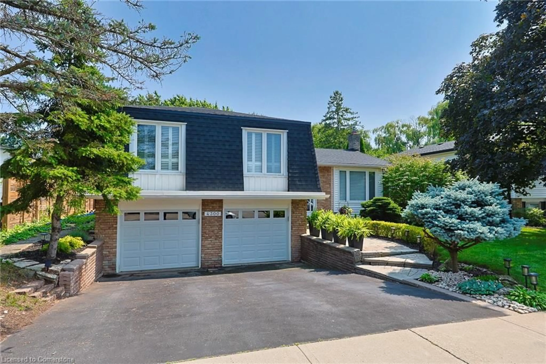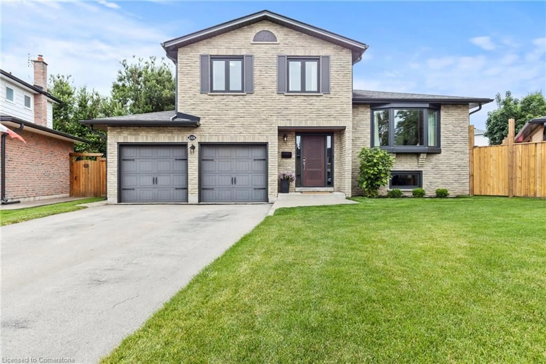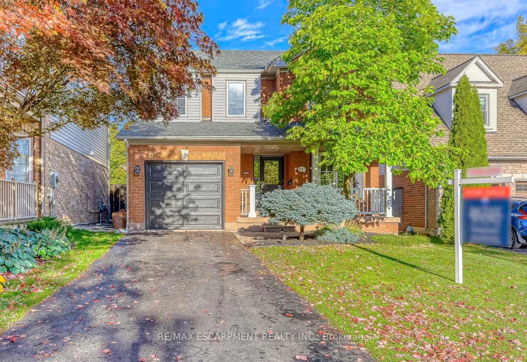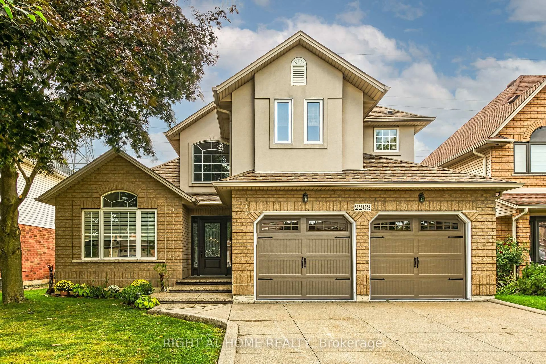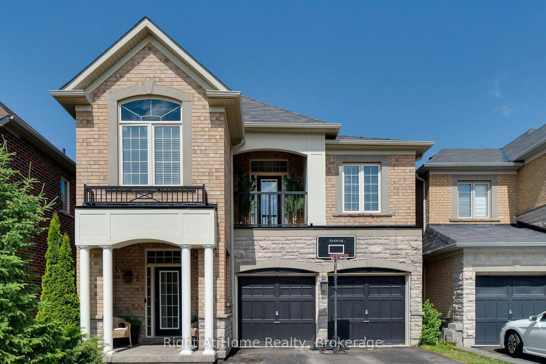Beautiful 4+1 Bed, 4 Bath, Detached Home With Finished Basement In The Highly Sought After Alton Village, Close To Excellent Schools In Burlington! This Exquisite Home Has An All Brick Exterior With Pot Lights, A Beautiful Covered Porch And An Inviting Backyard. The Freshly Painted Interior Offers A Blend Of Luxury And Comfort With Approx 2400 Sq Ft Of Total Living Space. The Main Floor Boasts 9ft Ceilings, Stylish Curved Archways, Hardwood Flooring, Pot Lights , Separate Living And Family Rooms, Modern Open-Concept Kitchen With Peninsula, Quartz Countertops And S/S Appliances. Upstairs You Will Find A Convenient Laundry Room, New Bathroom Vanities, Large Primary Bedroom With Separate His and Her Closets And A Lovely 4 Pc Ensuite Bath. 3 Additional Bedrooms And A 3 Pc Bath Complete The Upper Level. The Fully Finished Basement Features Pot Lights, An Additional Bedroom, Powder Room, 2 Storage Areas, A Spacious Closet And A Recreation Space Ideal for Kids, Family Gatherings and Entertaining.(Furnace, A/C And Water Heater -2021, Fridge & Microwave- 2022). This Prime Location Offers Proximity To All Amenities That Burlington And The Region Have To Offer Including Parks, Schools, Community, Trails, Shopping And Dining. Commuters Will Appreciate Easy Access To Major HWYs And Public Transit, Ensuring Seamless Travel Throughout The GTA. A Spectacular Turn-Key Family Home That Could Be Yours!!
Inclusions: Smart Home Monitoring System With 4 Cameras($2000 value) , Gas Connection for BBQ, Exterior Pot Lights. Home Monitoring System, All Wdw Cvgs, Fridge, Stove, B/I Dw, Washer, Dryer, All Elfs, Gdo & Remote
