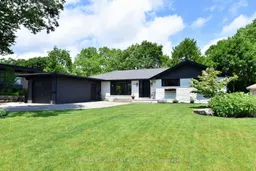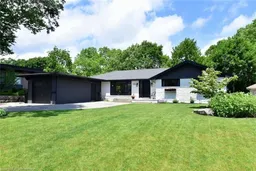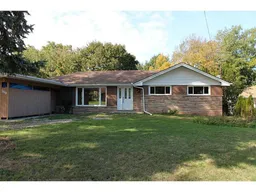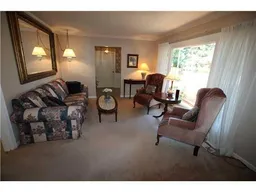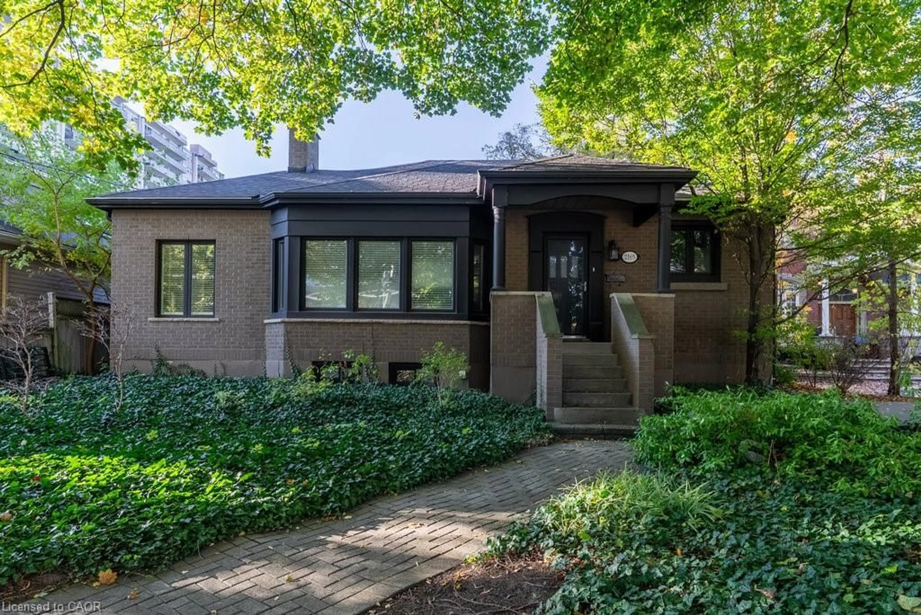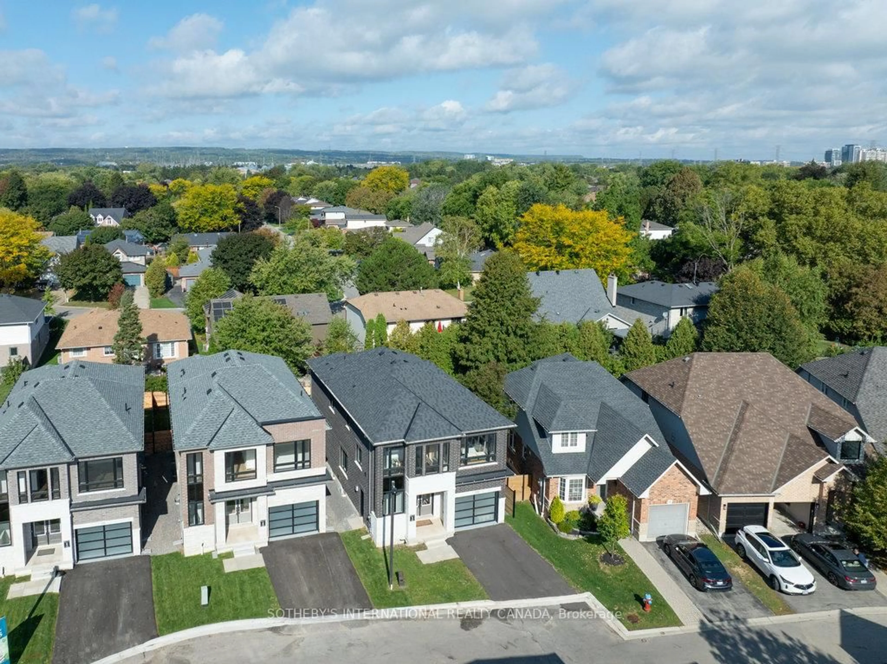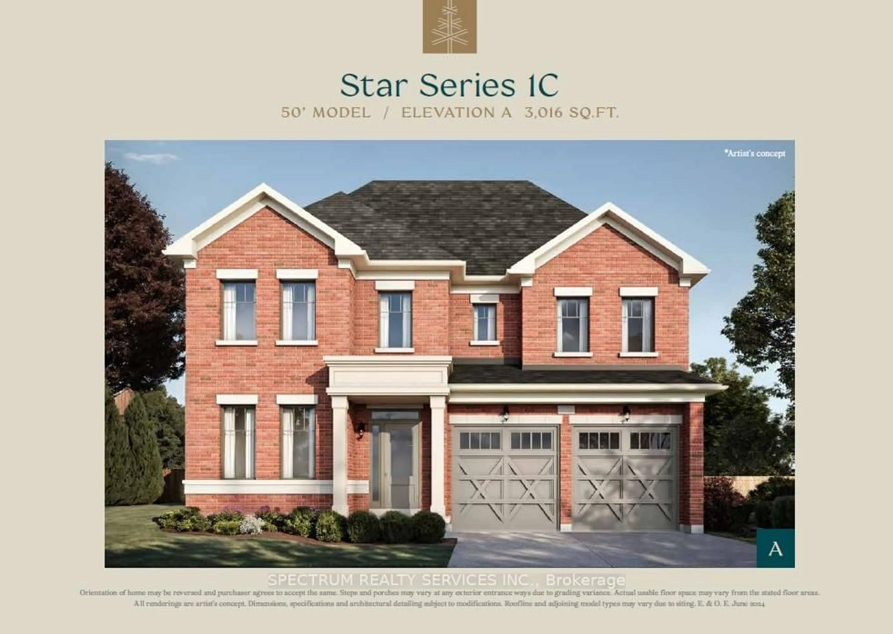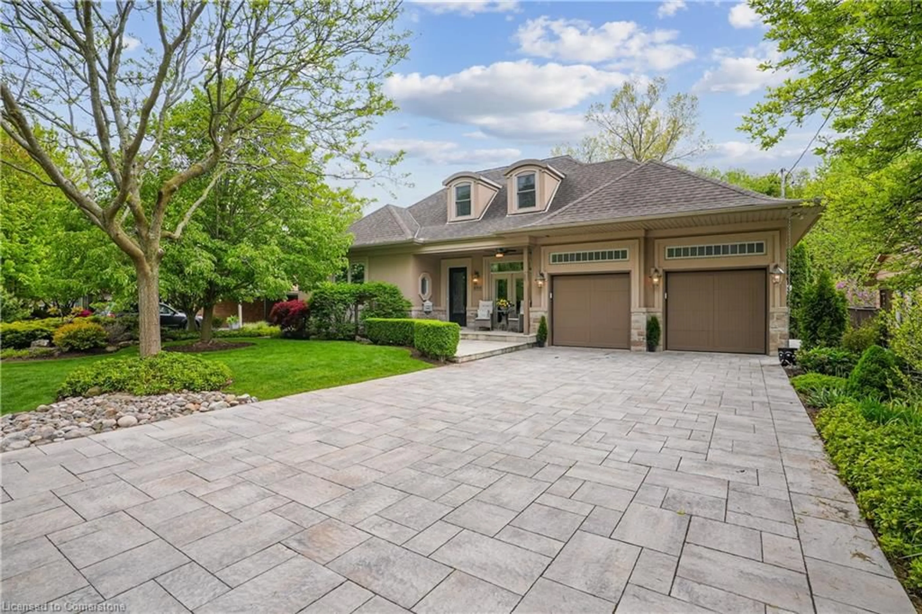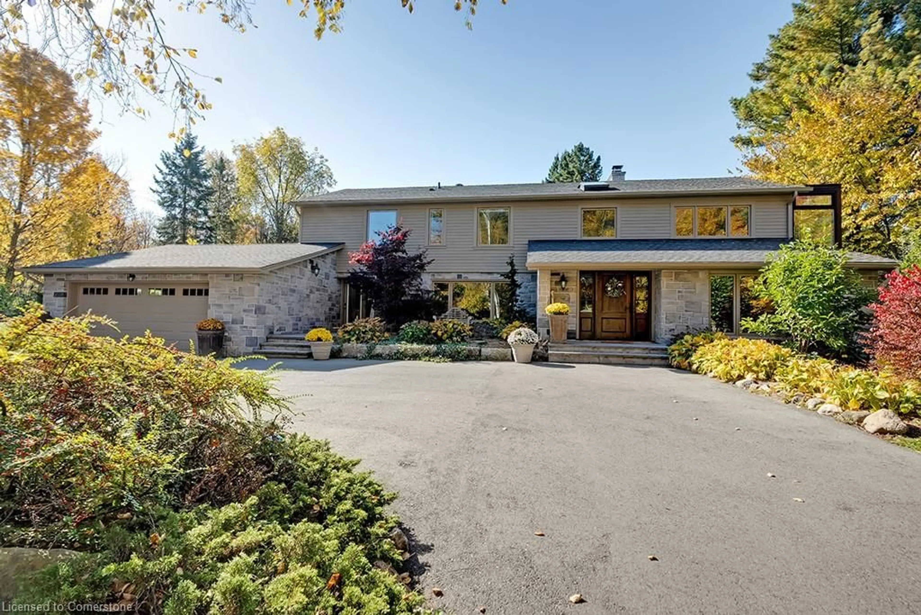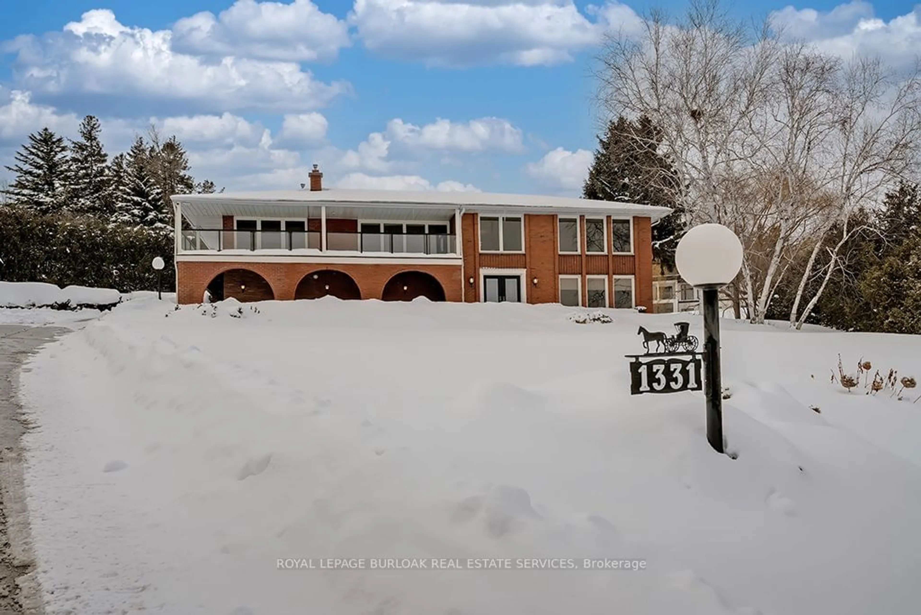Tucked away on a quiet street and overlooking Grindstone Creek, this stunning, fully updated home offers the perfect blend of modern design and natural serenity. It sits on a lot just over acre! Thoughtfully redesigned with an open-concept layout and finished top to bottom, there's room for the whole family to relax or entertain. The main level features 3 spacious bedrooms, while the fully finished lower level includes two more bedrooms & an office area, as well as 3.5 beautifully appointed bathrooms. The primary suite is a true retreat with a luxurious 5-piece ensuite featuring heated floors, a towel warmer, a freestanding soaker tub, walk-in shower, and double vanity. At the heart of the home is a custom-designed kitchen with an impressive 15 island, sleek quartz countertops and backsplash, tons of cabinetry, and premium built in Dacor, Bosch, and LG appliances. White oak wide plank flooring flows throughout the upper level, complemented by, custom motorized blinds, smart wiring, and a cozy electric fireplace in both the living room and sunroom. The sunroom on the lower level opens to a lush, private yard with direct access to protected greenspace and views of the creek. Enjoy the convenience of natural gas BBQ line and firepit line all ready for you in the backyard oasis. Additional upgrades include 200-amp service, R50 attic insulation, spray foam insulation in walls, an egress window in the office, and full walkout access from the lower level.
Inclusions: Custom Dacor Fridge/Freezer, Wine cooler fridge, BI Bosch dual oven, Bosch Micro, Bosch Induction stovetop, 2 LG DW's, Elec FP, TV mounting brackets where mounted, Washer, Dryer, custom blinds and drapes, 2 Ductless split A/C's, Elec light fixtures, Towel warmer, built in speakers
