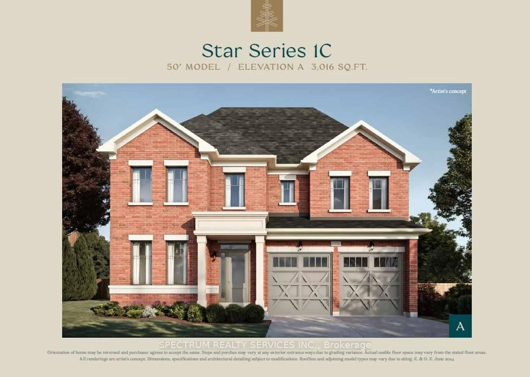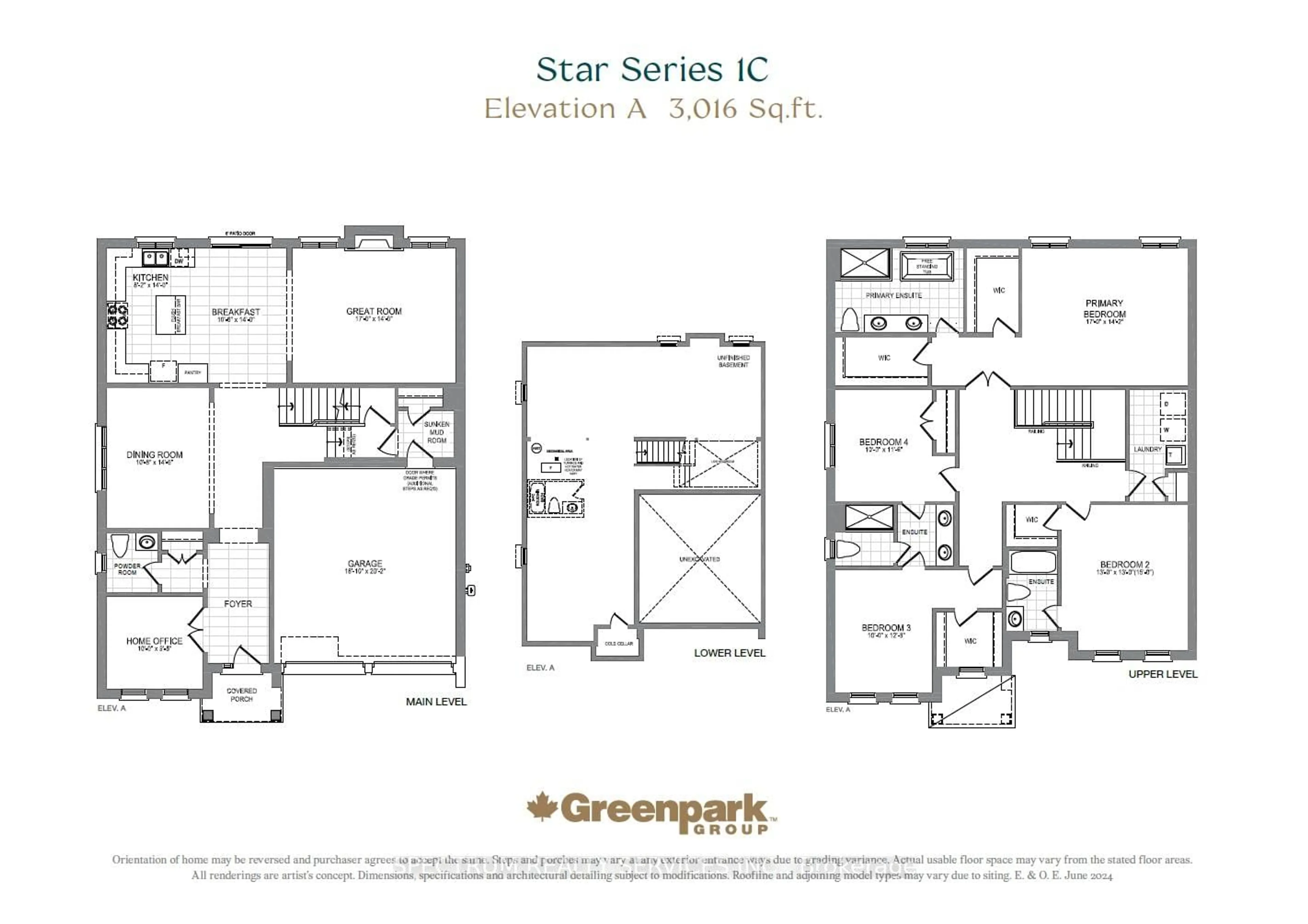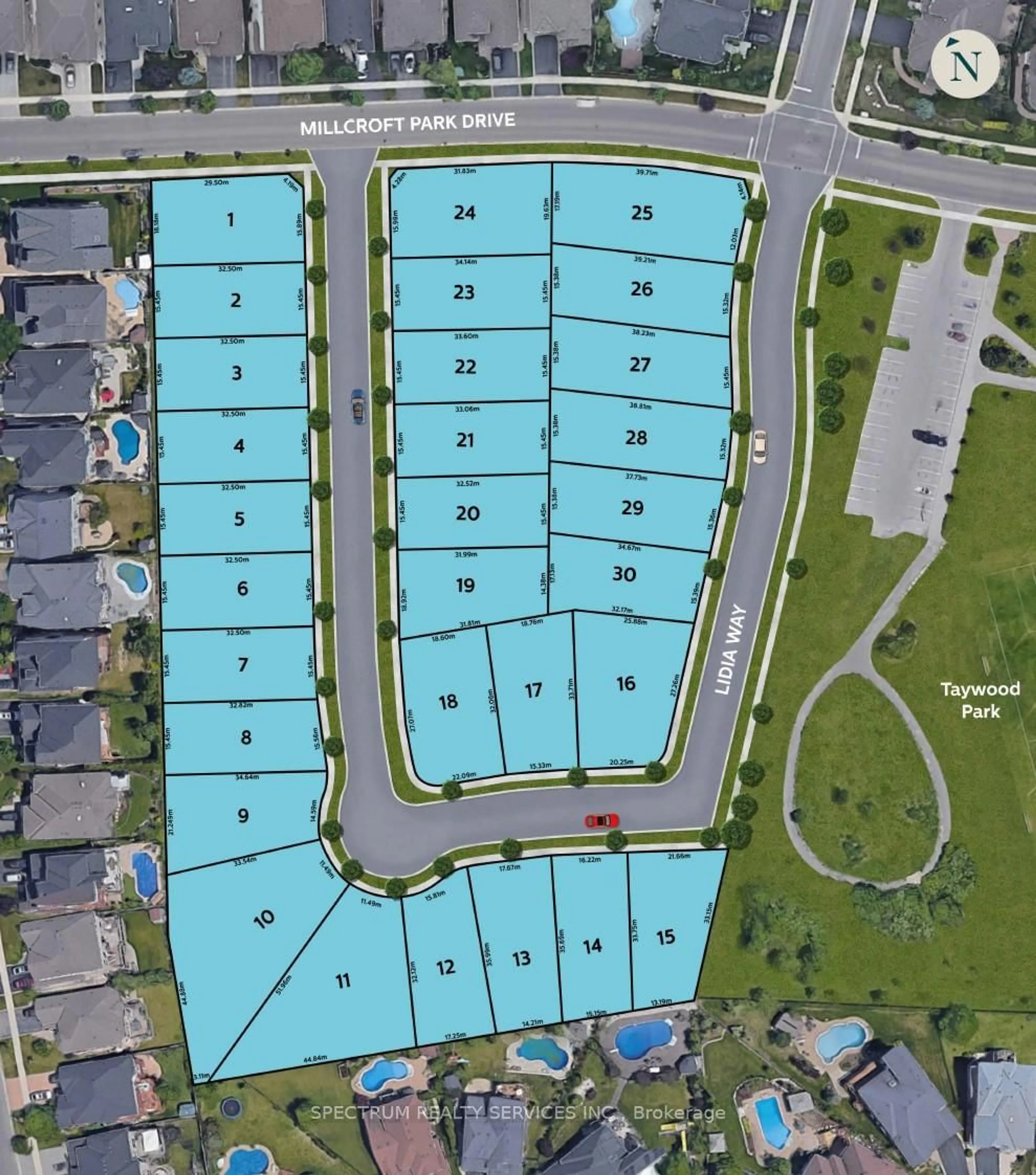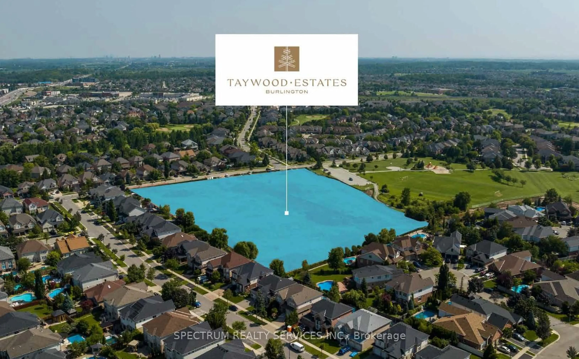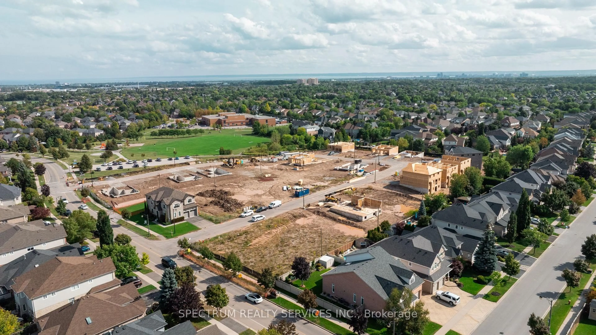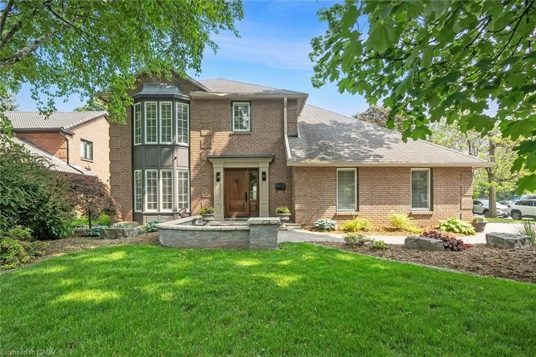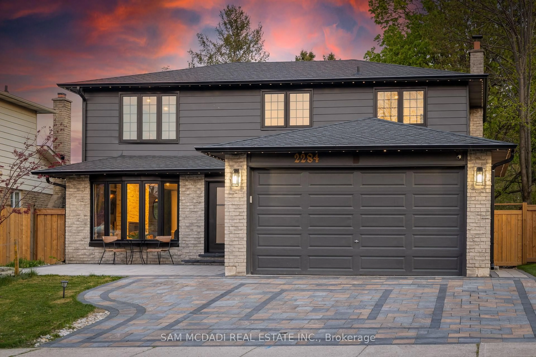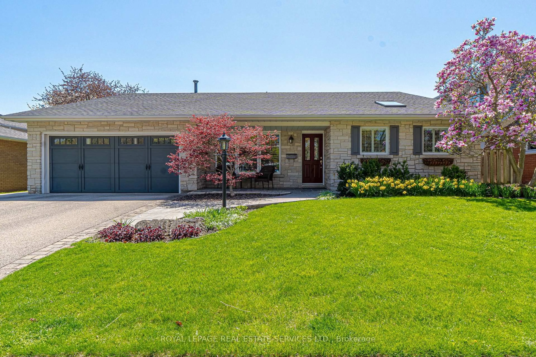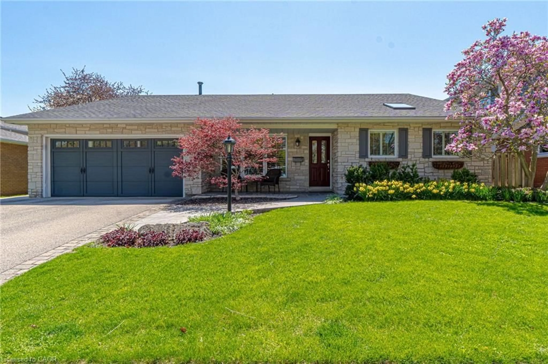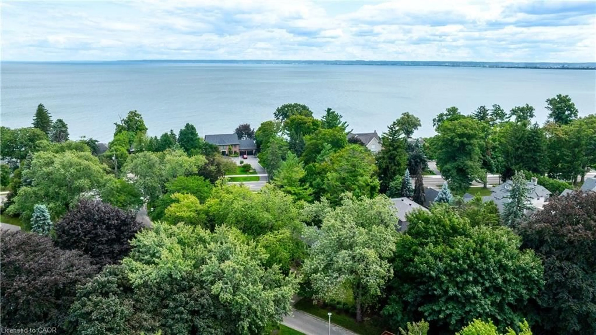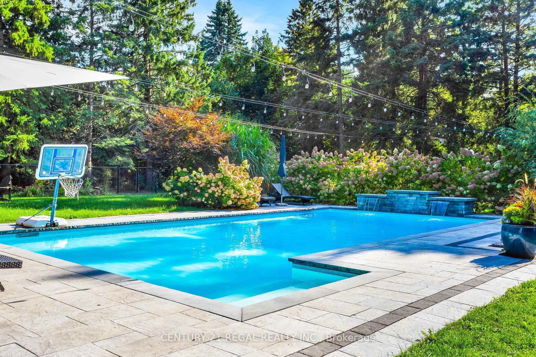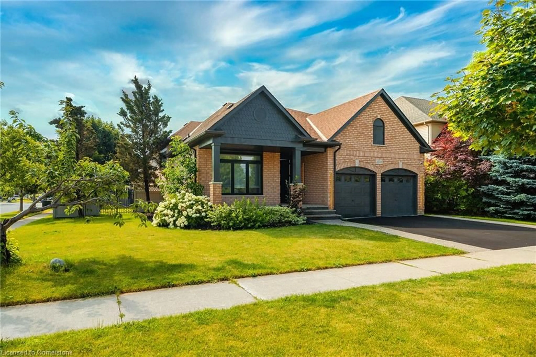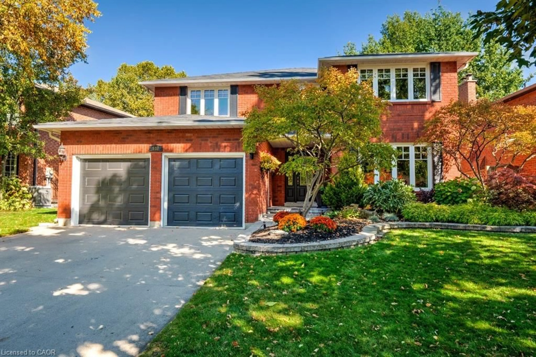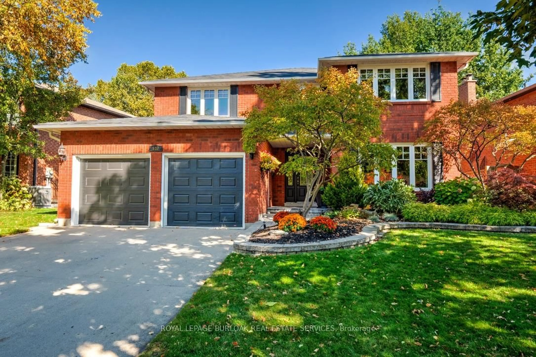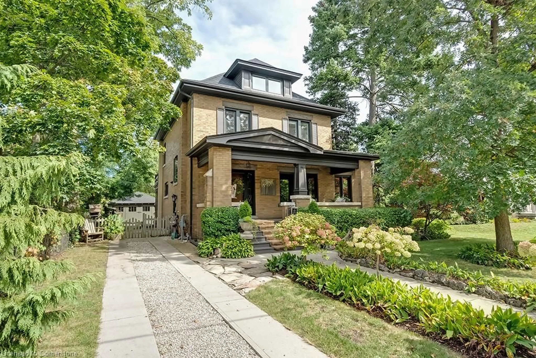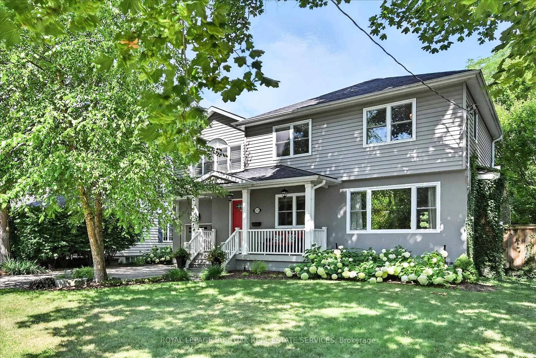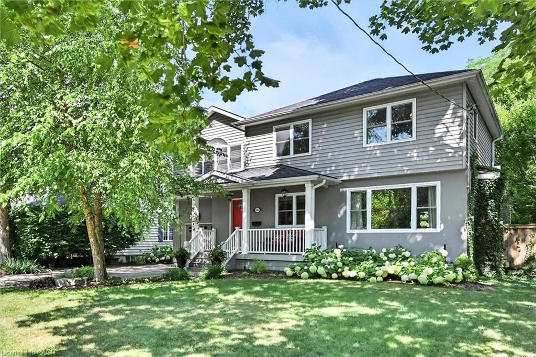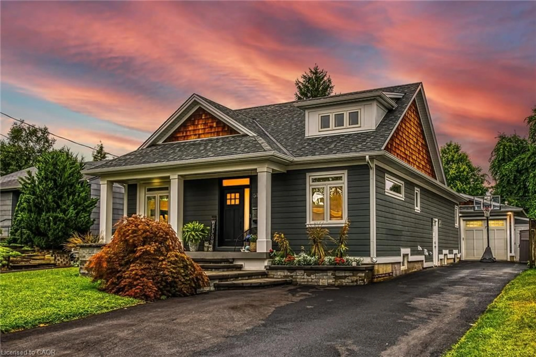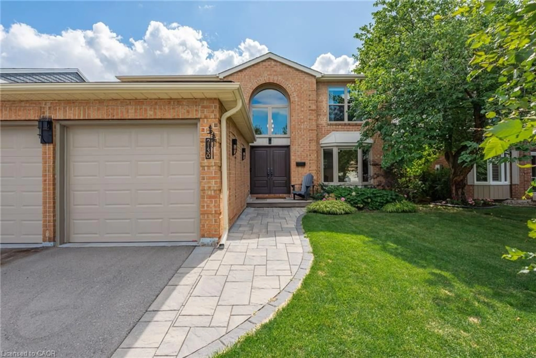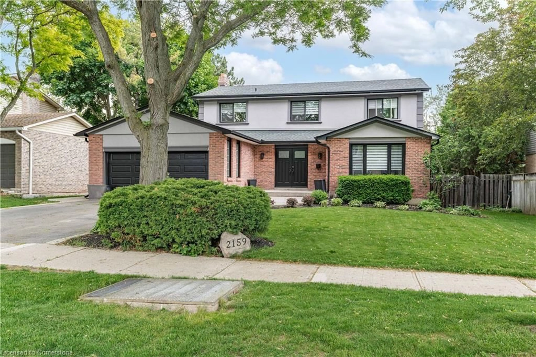4307 Lidia Way, Burlington, Ontario L7M 4T7
Contact us about this property
Highlights
Estimated valueThis is the price Wahi expects this property to sell for.
The calculation is powered by our Instant Home Value Estimate, which uses current market and property price trends to estimate your home’s value with a 90% accuracy rate.Not available
Price/Sqft$594/sqft
Monthly cost
Open Calculator
Description
Luxury Living Awaits You in coveted Millcroft. Within a deeply rooted community, Comfort and elegance harmonize in this well-appointed entertainer's delight. Steps to Taywood Park and surrounded by sprawling greenery and tranquil trails, this stunning stone and brick built home is a 3,016 sq ft (above grade) 4 beds, 3.5 baths, 2-car garage home. A spacious main floor offers large separate dining room. Culinary enthusiasts will love the functional kitchen layout with backyard. The great Room complete with large window and fireplace is connected to the breakfast area, offering a wonderful entertainment space. Enter the large double car garage through the mud room. Office and powder room off the front foyer. There is a golf course right in the neighbourhood, top rated school adjacent, fantastic shopping nearby and easy access to major highways and public services.
Property Details
Interior
Features
Main Floor
Dining
3.29 x 4.45hardwood floor / Large Window / Open Concept
Kitchen
2.5 x 4.26Double Sink / Centre Island / Granite Counter
Breakfast
3.23 x 4.26Open Concept / W/O To Yard / Tile Floor
Great Rm
5.18 x 4.26hardwood floor / Fireplace / Large Window
Exterior
Features
Parking
Garage spaces 2
Garage type Attached
Other parking spaces 2
Total parking spaces 4
Property History
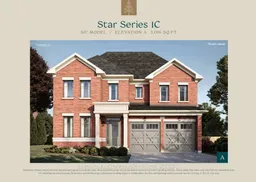 5
5
