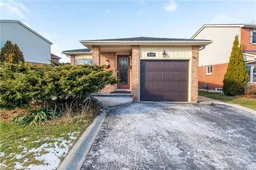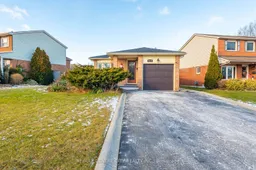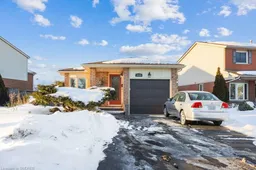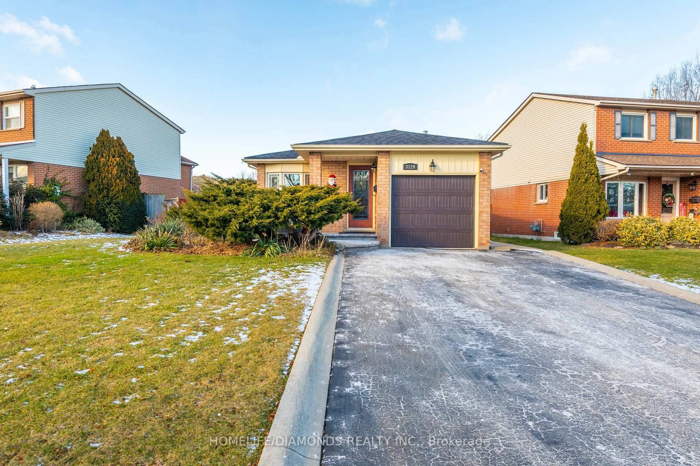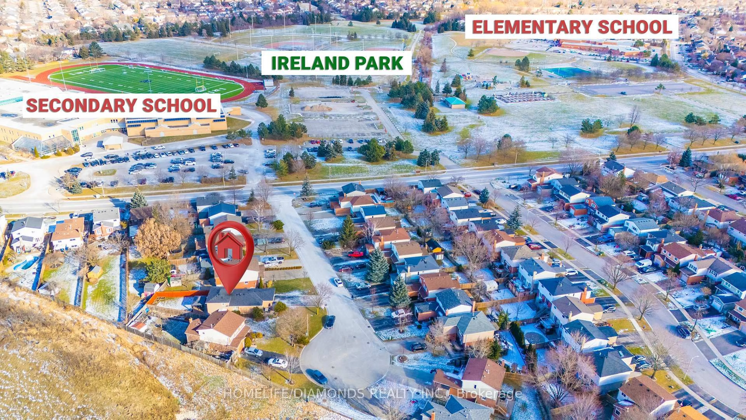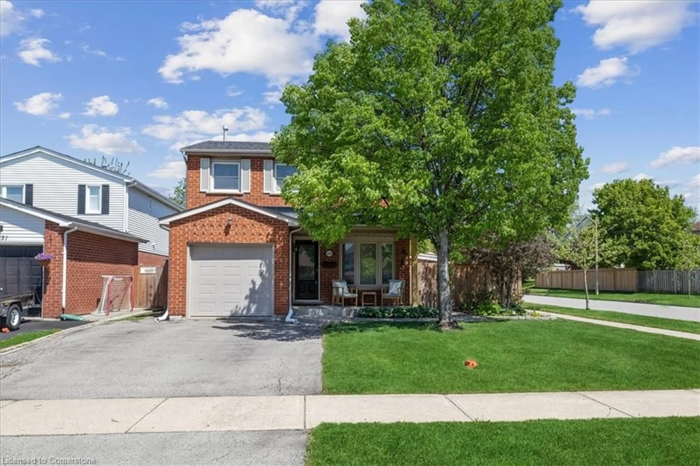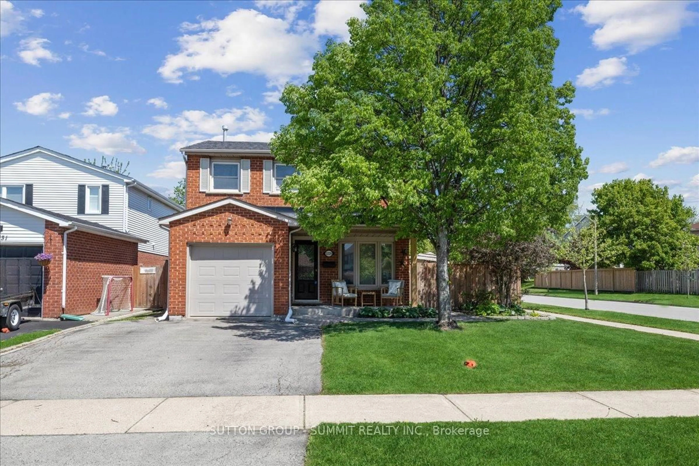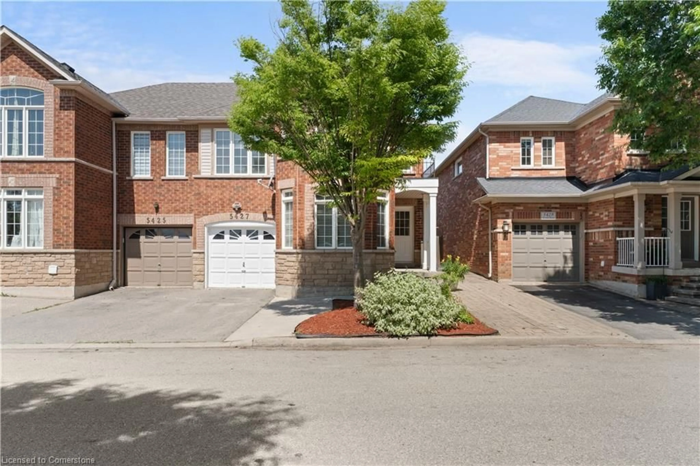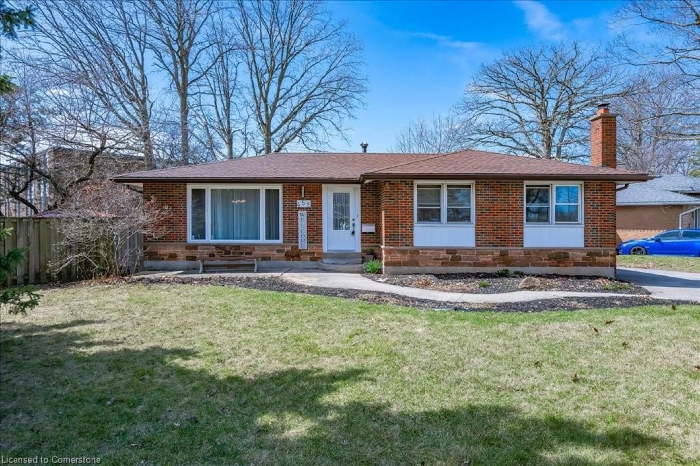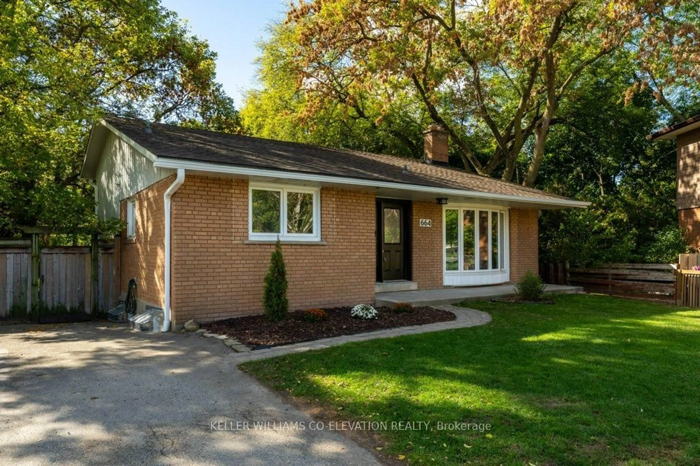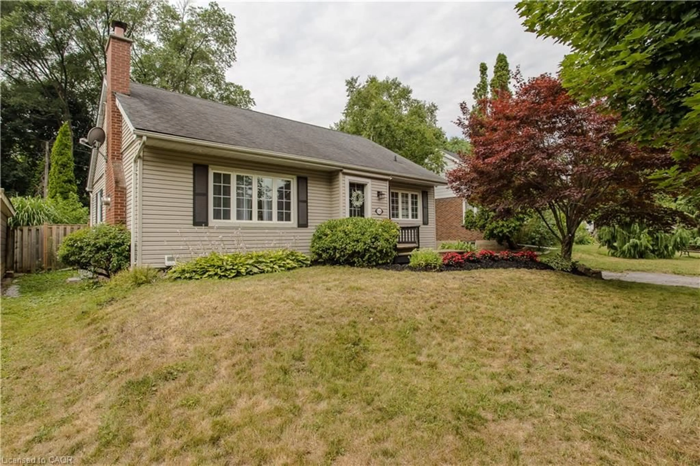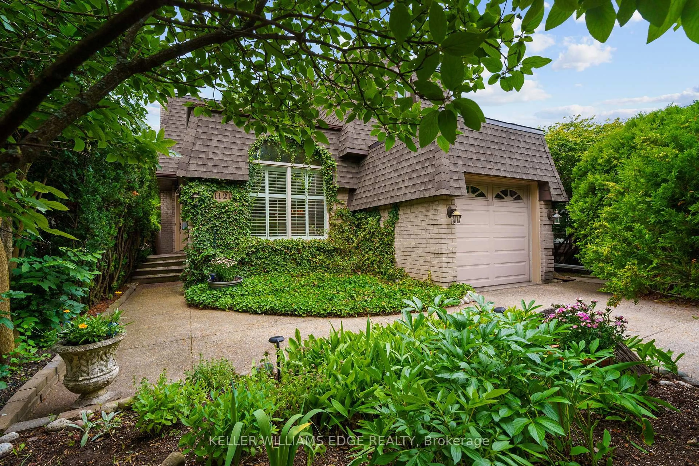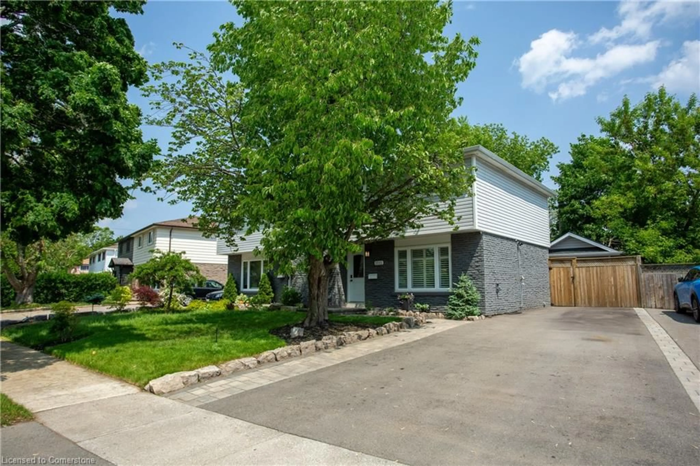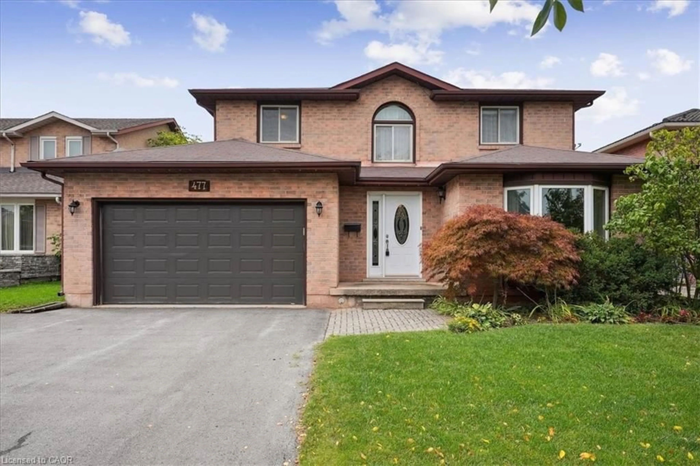3129 Sandcliffe Crt, Burlington, Ontario L7M 3G9
Contact us about this property
Highlights
Estimated valueThis is the price Wahi expects this property to sell for.
The calculation is powered by our Instant Home Value Estimate, which uses current market and property price trends to estimate your home’s value with a 90% accuracy rate.Not available
Price/Sqft$583/sqft
Monthly cost
Open Calculator

Curious about what homes are selling for in this area?
Get a report on comparable homes with helpful insights and trends.
+5
Properties sold*
$925K
Median sold price*
*Based on last 30 days
Description
Welcome to this Gorgeous Home! Nestled on a quiet court in the prestigious Headon Forest neighbourhood, this stunning 3-level detached backsplit offers 3 spacious bedrooms and 2 fully updated bathrooms featuring granite countertops and custom cabinetry. With over $100K in recent upgrades, this home showcases a custom gourmet kitchen complete with soapstone countertops, KitchenAid stainless steel appliances, a large island, and a beautiful stone backsplash. The bright, open-concept main floor boasts hand-scraped hardwood floors, California shutters, and a formal dining area with a built-in buffet. The lower level provides even more living space, including a cozy family room with a fireplace, a generous rec room with custom storage, and convenient inside garage access. Professionally landscaped front and backyards featuring stamped concrete patios and a new gazebo create an ideal setting for outdoor entertaining in the private backyard. Additional upgrades include new flooring, smart LED lighting, a new insulated garage door with smart opener, new stucco on the back and sides of the home, an owned water softener, reverse osmosis system, a new roof, and much more (floor plan and full upgrade list attached) .Located close to parks, trails, top-rated schools, and shopping, this home is completely move-in ready and offers exceptional comfort and convenience.
Upcoming Open House
Property Details
Interior
Features
Main Floor
Dining
4.34 x 3.98B/I Vanity / California Shutters / hardwood floor
Living
5.66 x 3.88Access To Garage / B/I Closet / Open Concept
Kitchen
4.95 x 2.8B/I Microwave / Stone Counter / Walk-Out
Exterior
Features
Parking
Garage spaces 1
Garage type Attached
Other parking spaces 4
Total parking spaces 5
Property History
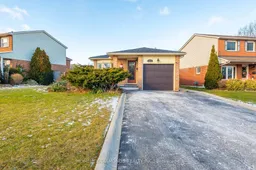 49
49