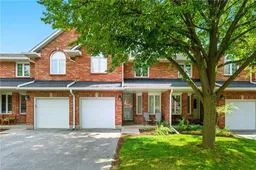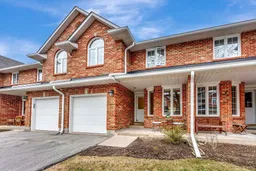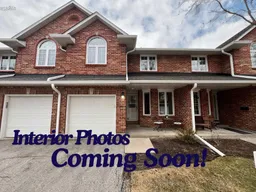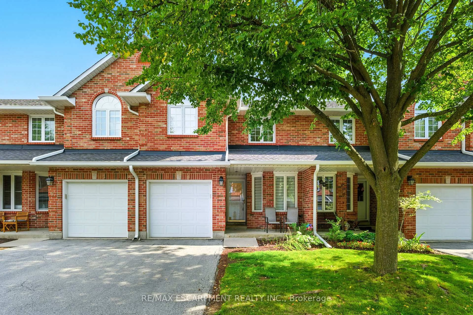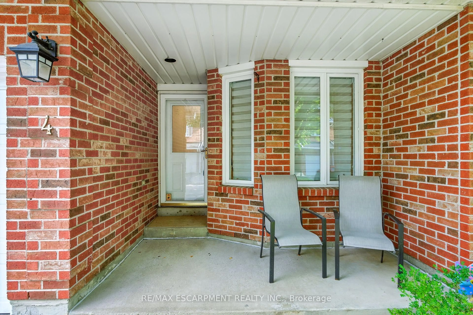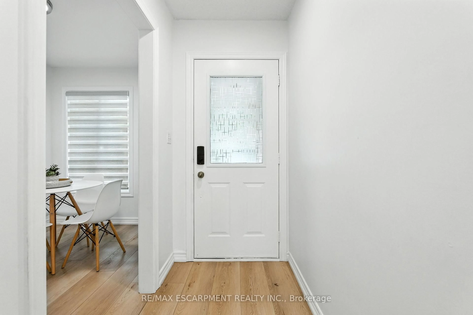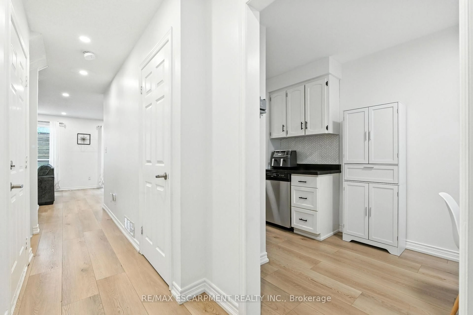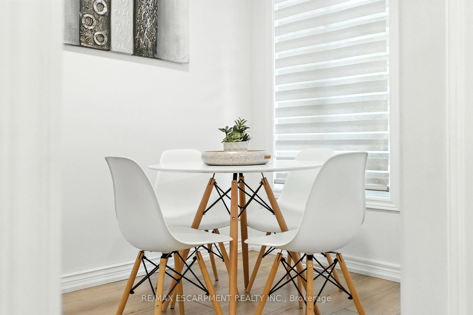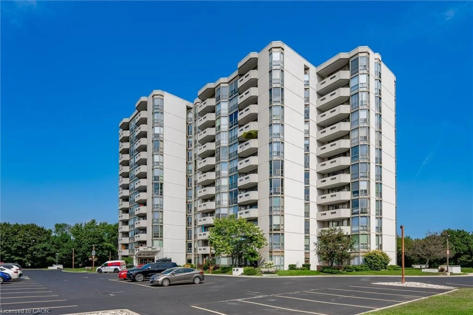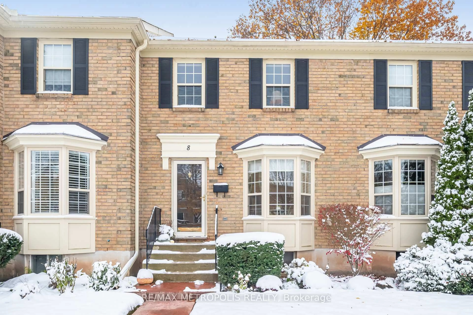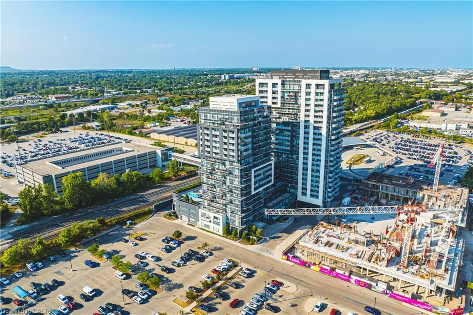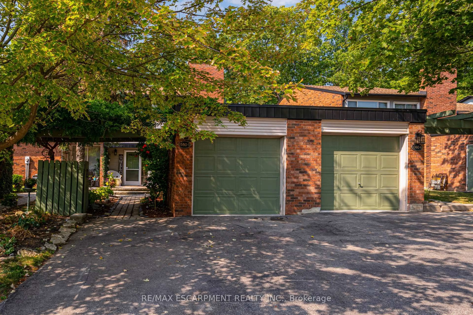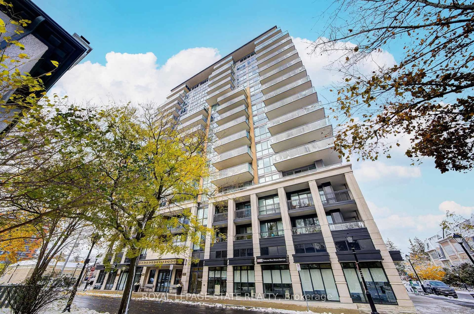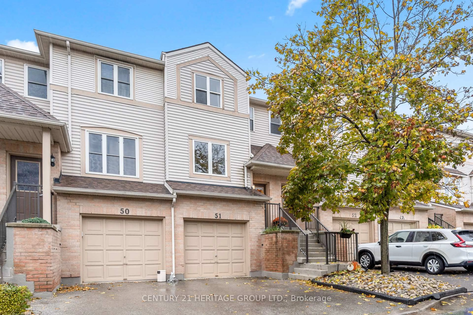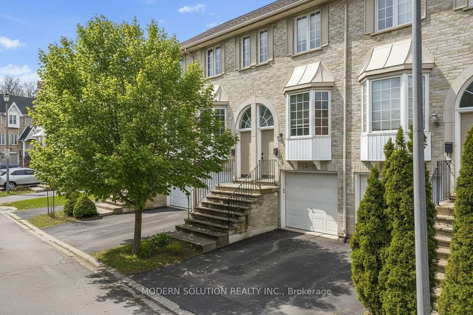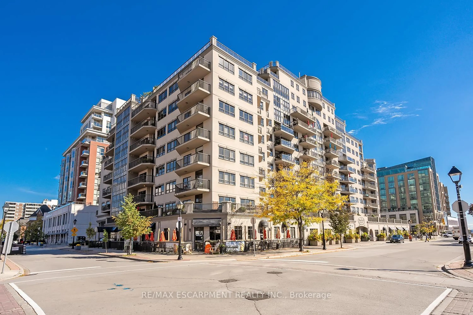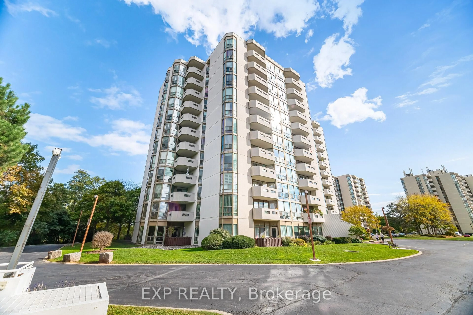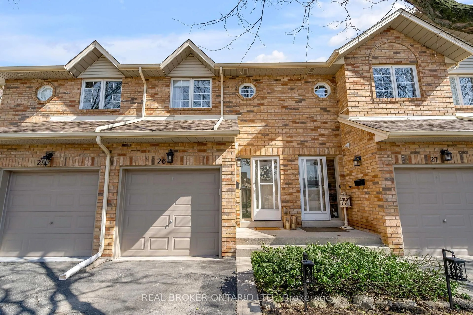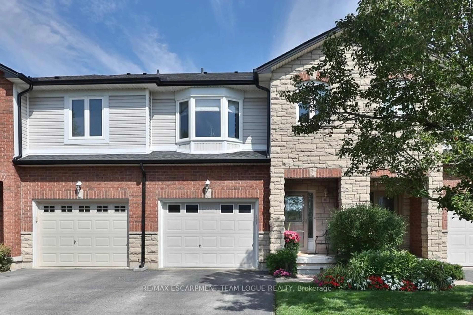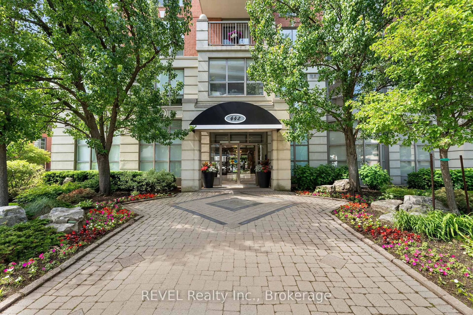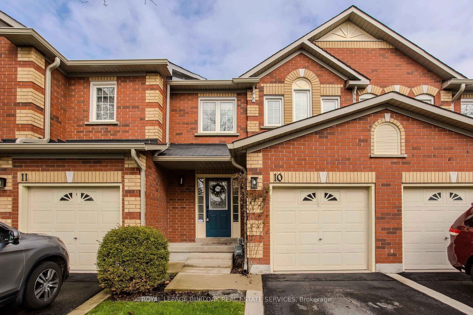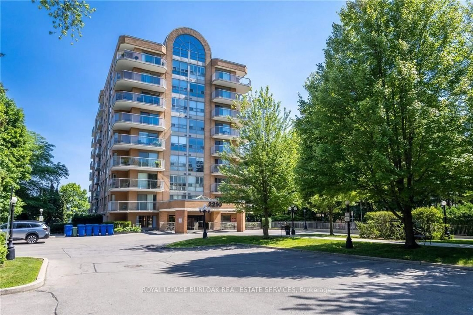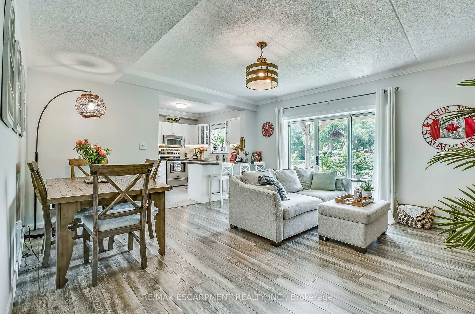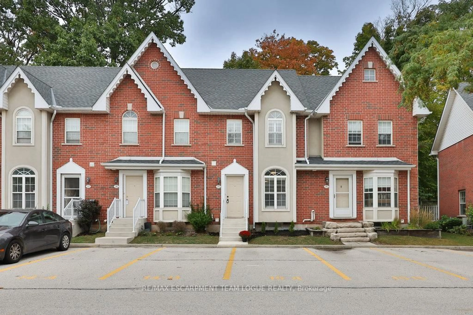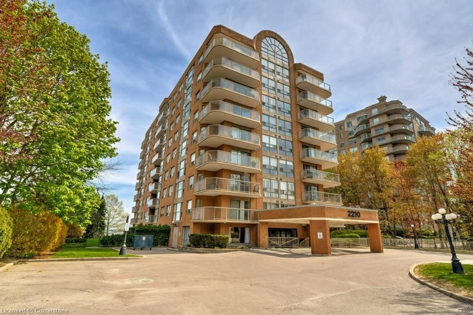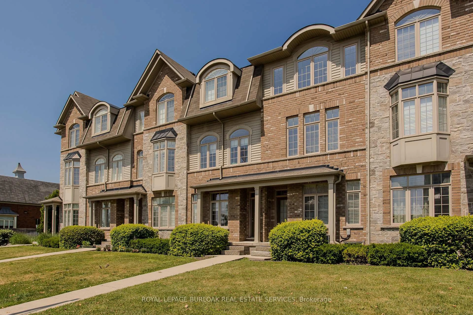2252 Walkers Line #4, Burlington, Ontario L7M 3Y8
Contact us about this property
Highlights
Estimated valueThis is the price Wahi expects this property to sell for.
The calculation is powered by our Instant Home Value Estimate, which uses current market and property price trends to estimate your home’s value with a 90% accuracy rate.Not available
Price/Sqft$562/sqft
Monthly cost
Open Calculator
Description
This beautifully updated condo townhome is located in a highly sought after small enclave of homes situated in Burlington's Headon Forest community. This spacious 3+1 bedroom, 3-bathroom home combines the comfort of a detached house with the peace of mind that comes from low-maintenance living snow removal and lawn care are all included, so you can spend your time enjoying life instead of chores. The bright eat-in kitchen features stone countertops and a stylish backsplash, while the living and dining areas are enhanced by updated flooring, pot lights, and a cozy gas fireplace. Upstairs, you'll find three generous bedrooms and upgraded bathrooms with modern finishes. The fully finished lower level offers a versatile space perfect for hobbies, hosting guests, or creating a home office. With inside entry from the garage and private outdoor space, this home is as practical as it is welcoming. Steps to parks, community centres, schools, shopping, golf, and just minutes to major highways and the escarpment, this is the perfect opportunity to simplify without giving up space, comfort, or convenience. Pets permitted with no size or number limit. RSA.
Property Details
Interior
Features
Main Floor
Living
6.58 x 3.61Combined W/Dining / Fireplace / Sliding Doors
Kitchen
6.58 x 2.26Exterior
Parking
Garage spaces 1
Garage type Attached
Other parking spaces 1
Total parking spaces 2
Condo Details
Amenities
Bbqs Allowed
Inclusions
Property History
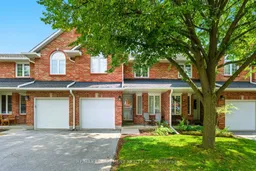 41
41