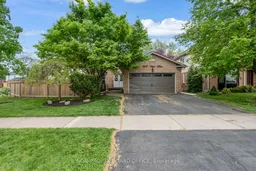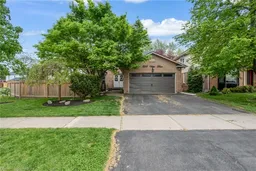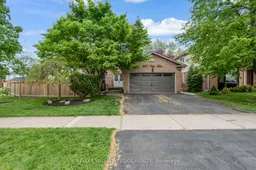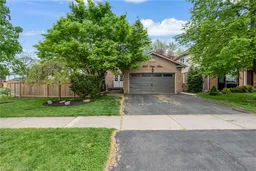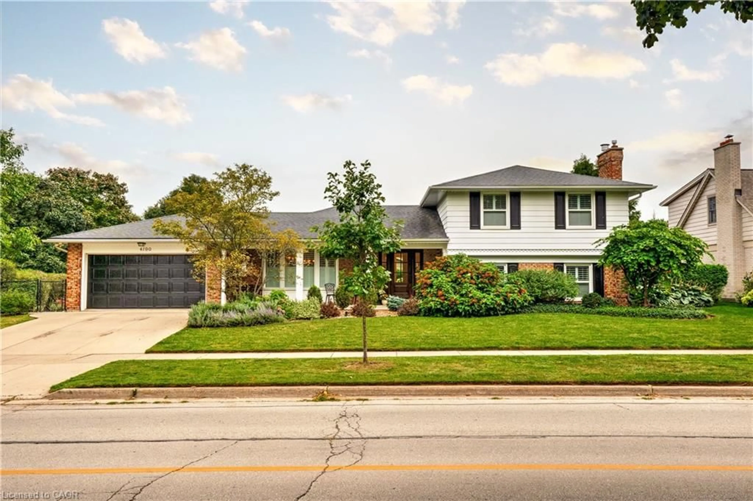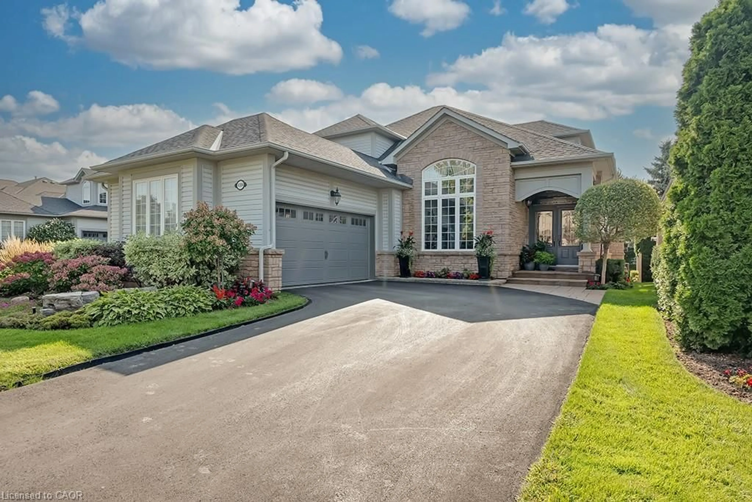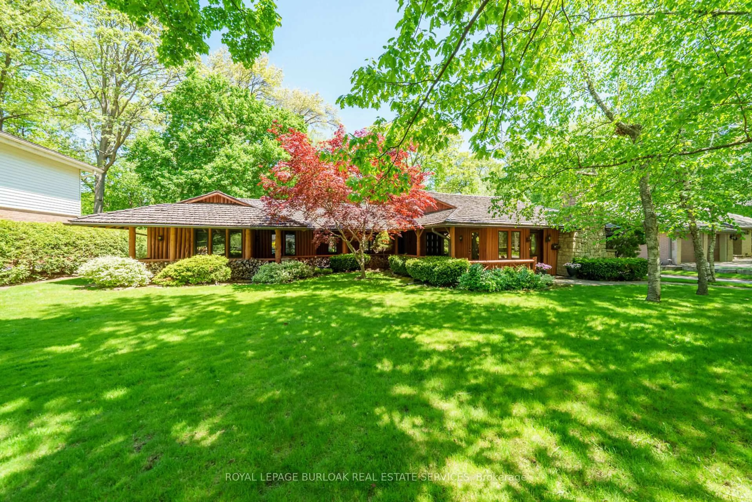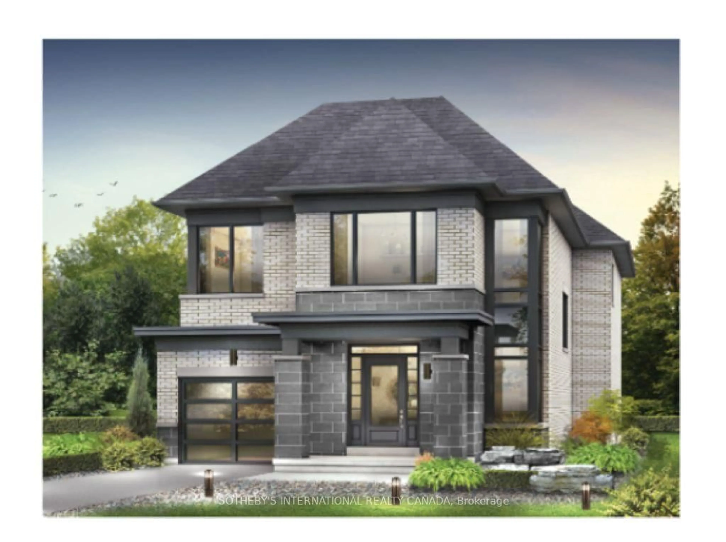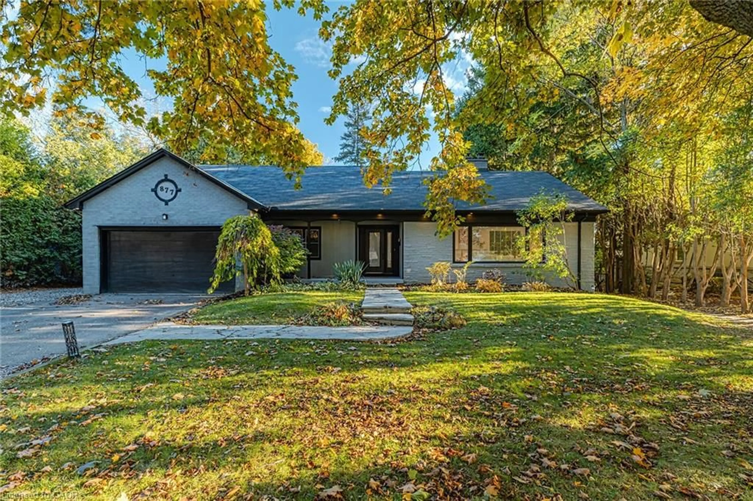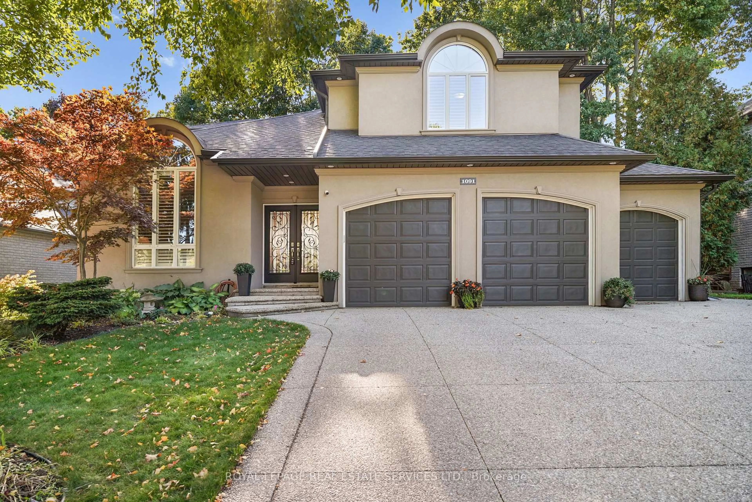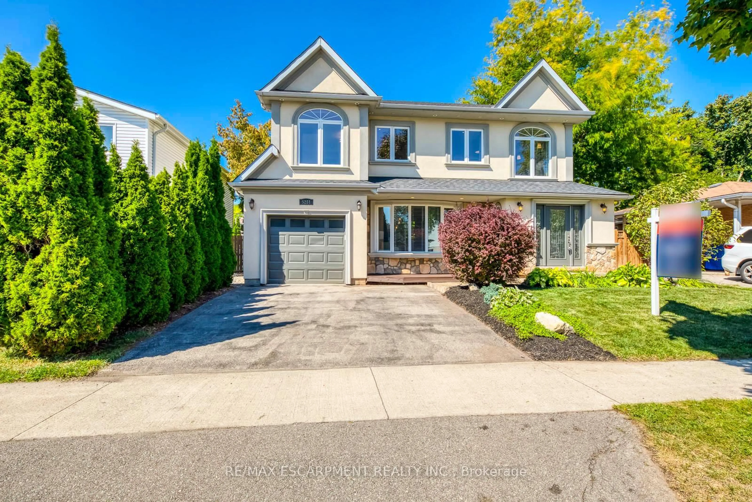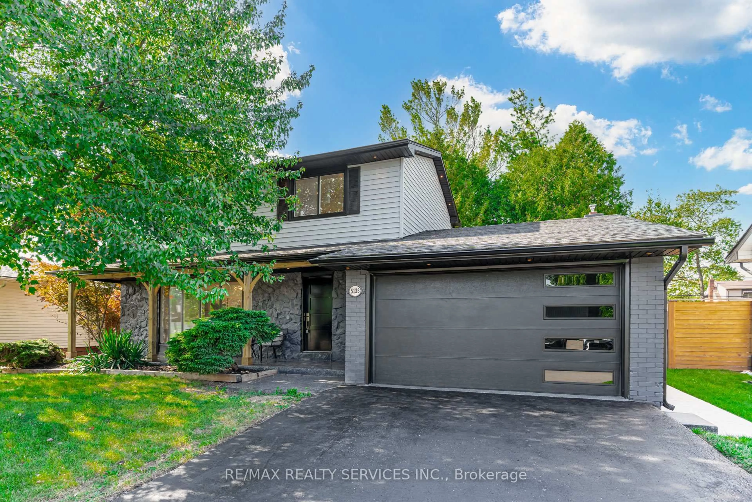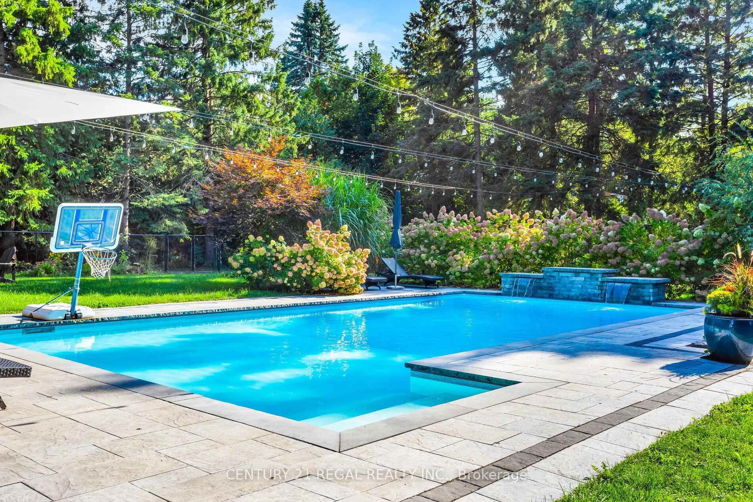Exceptional corner-lot residence perfectly blends style, functionality, and modern convenience. From the moment you arrive, the meticulously landscaped front yard and charming curb appeal set the tone. Inside, the open-concept layout is bathed in natural light thanks to numerous oversized windows, creating an inviting and spacious ambiance. With four bedrooms upstairs and two additional bedrooms in the finished basement, there's no shortage of living space for family, guests, or multi-generational living. The basement offers incredible versatility with its separate entrance and enlarged windows, making it ideal as an in-law suite or a fully independent apartment. Upgraded appliances and finishes throughout both levels ensure that this home is as practical as it is beautiful. Step outside to your private oasis, a sprawling backyard featuring a custom-built shed, a custom built, wood gazebo with a cozy seating area-perfect for outdoor TV nights, and a large deck ready for memorable gatherings. With ample side yard space, the potential for a pool or hot tub adds even more possibilities to this remarkable property. Additional highlights include a spacious two-car garage and an extended driveway with room for multiple vehicles, ensuring plenty of parking. Plus, with proximity to outstanding schools and amenities, this home truly has it all. Don't miss the opportunity to make this incredible home your own. **INTERBOARD LISTING: CORNERSTONE - HAMILTON-BURLINGTON**
Inclusions: Built-in Microwave, Carbon Monoxide Detector, Dishwasher, Dryer, Garage Door Opener, Gas Oven/Range, Range Hood, Smoke Detector, Stove, Washer, Window Coverings
