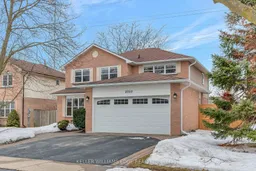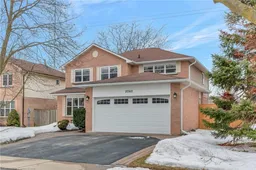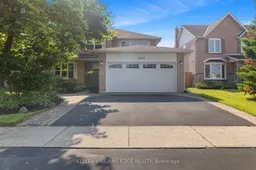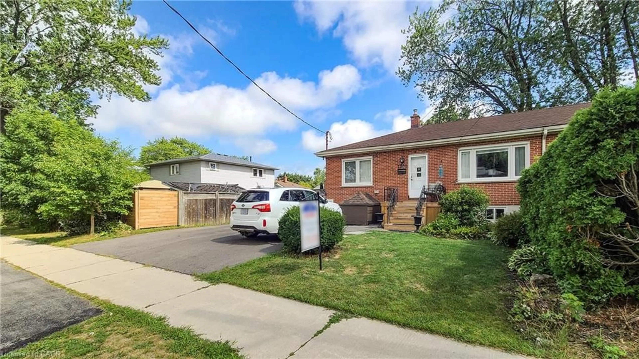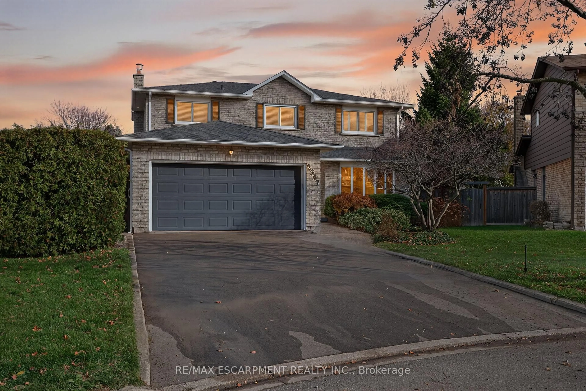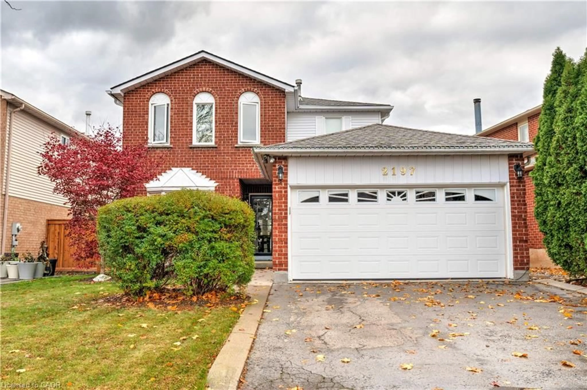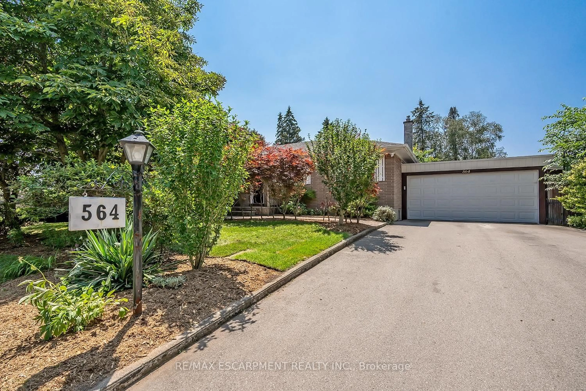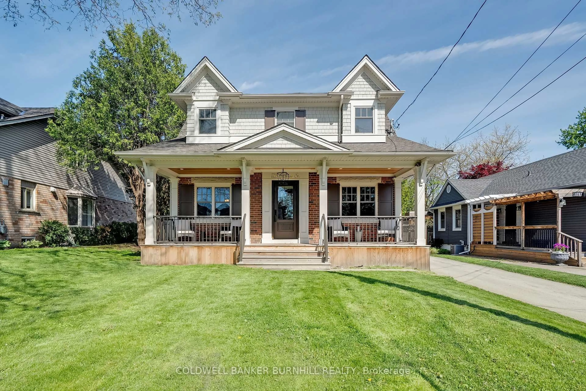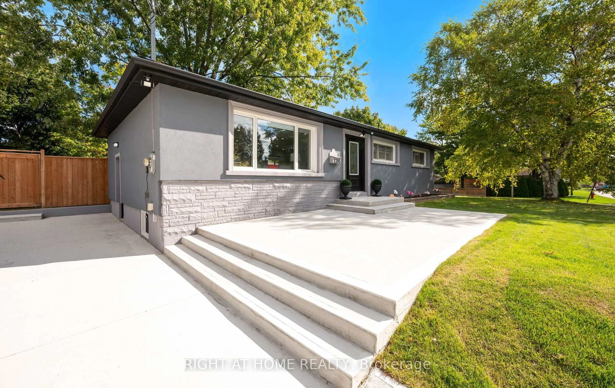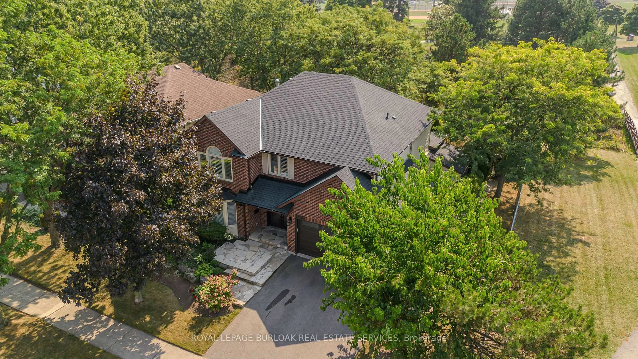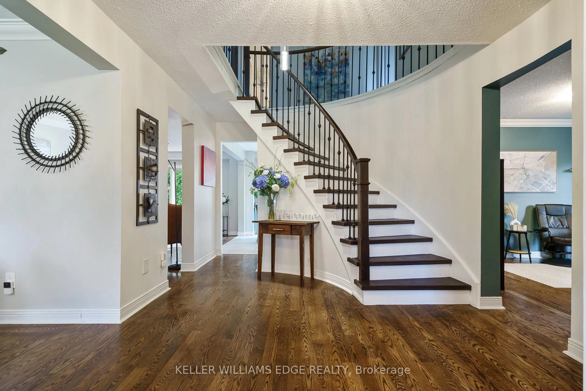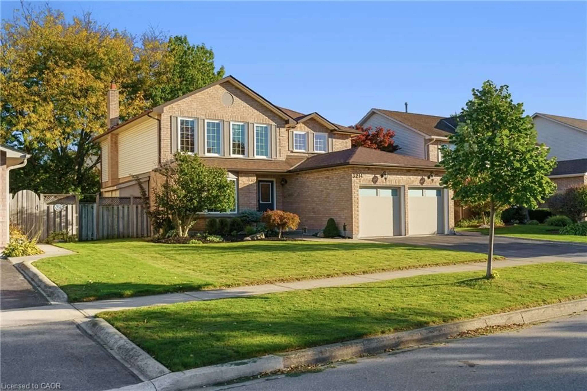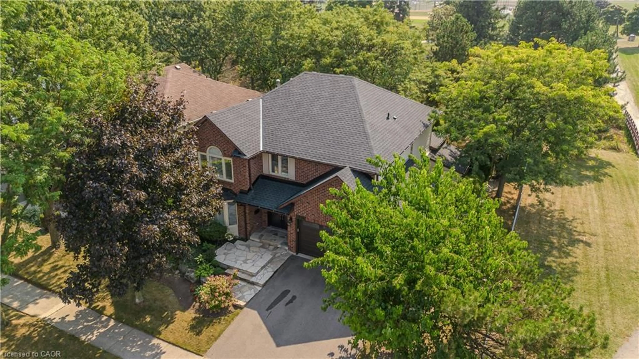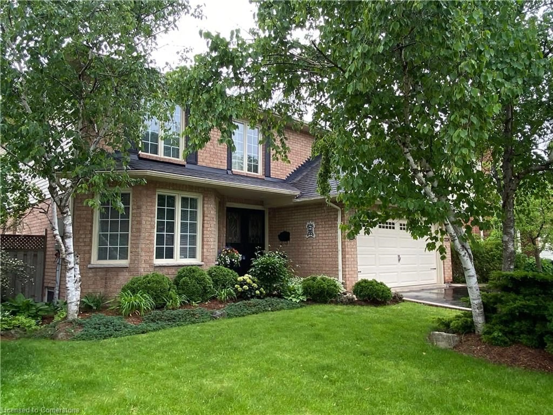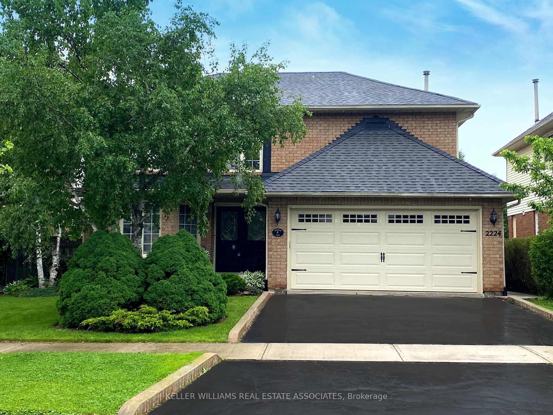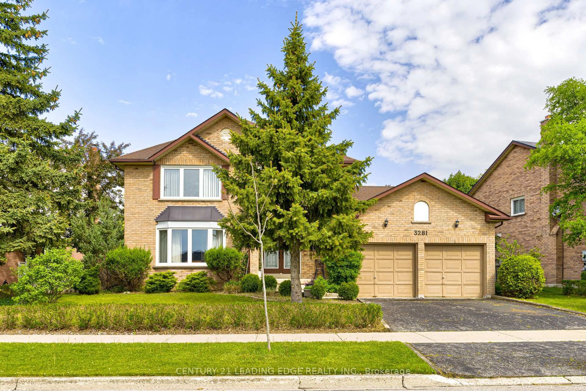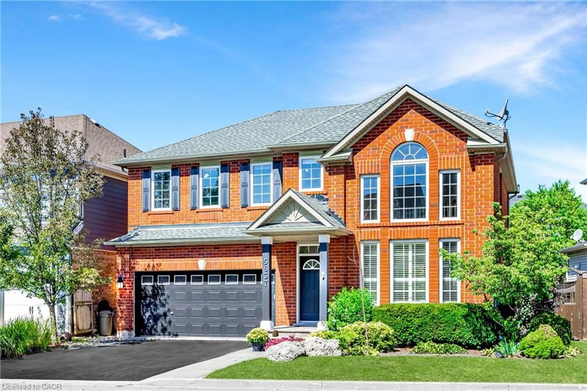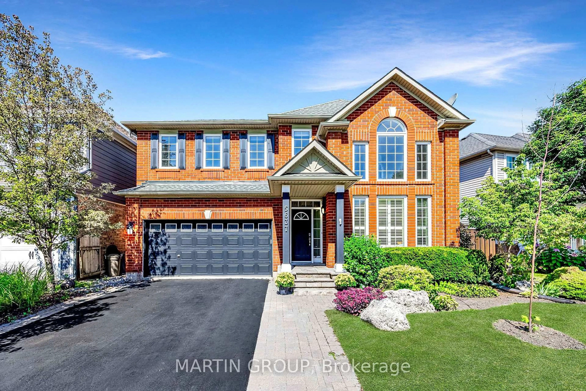Step into this gorgeous 2-story detached home, located in the highly desirable Headon Forest neighbourhood. This stunning property features a bright and well laid out main floor, creating the perfect atmosphere for family gatherings and entertaining. The spacious eat-in kitchen is a chef's dream, complete with stainless steel appliances and abundant storage space. Stylishly designed bathrooms are conveniently located on each level of the home. Upstairs, you'll find 4 generously sized bedrooms, including a huge primary bedroom with an ensuite bathroom. The fully finished basement adds 2 extra rooms perfect for guests, a home office, or a great space for your hobbies. The basement also provides plenty of additional living space with a large rec room and pool table. Step outside to your backyard oasis, featuring a pool and hot tub, ideal for unwinding and hosting summer get-togethers. A 2-car garage plus additional parking for 3 more cars in the driveway completes the package. Nestled against peaceful green space, this property offers a private, tranquil backyard retreat. With parks, top-rated schools, and all the conveniences you need just moments away, you'll enjoy the perfect blend of luxury, comfort, and convenience. This home is the ultimate choice for families ready to settle into a vibrant, welcoming community. Don't miss your chance to make it your dream home!
Inclusions: Refrigerator, Stove, Dishwasher, Washer, Dryer, Microwave, Pool Table, Hot Tub (as is), Mini Barfridge, Natural Gas BBQ, All Window Coverings, All Electrical Light Fixtures
