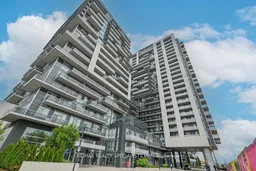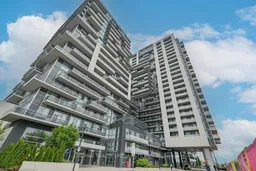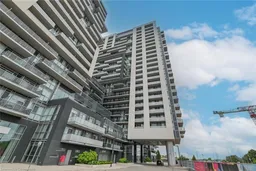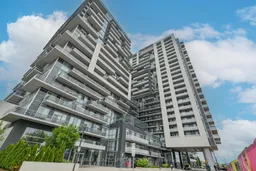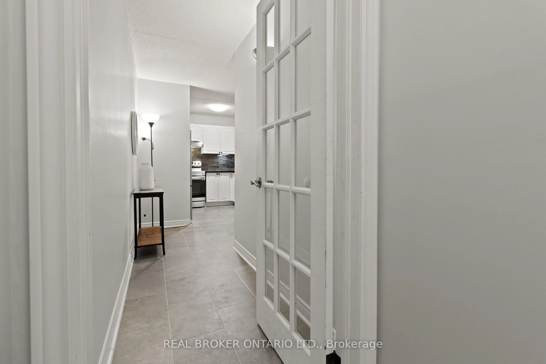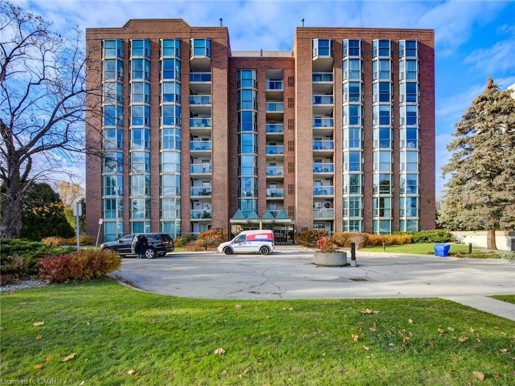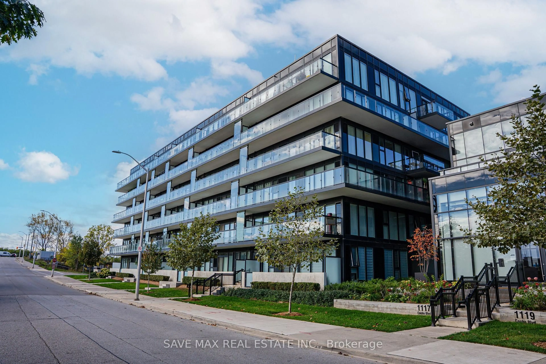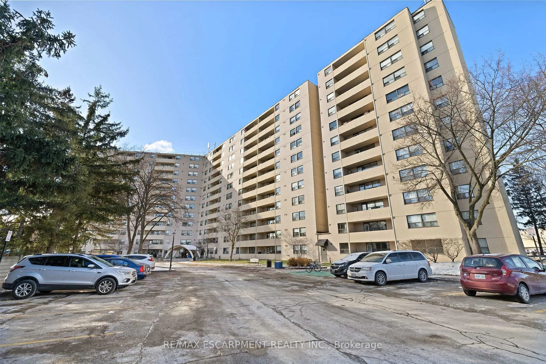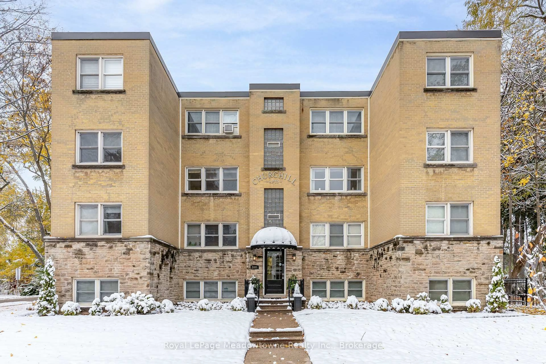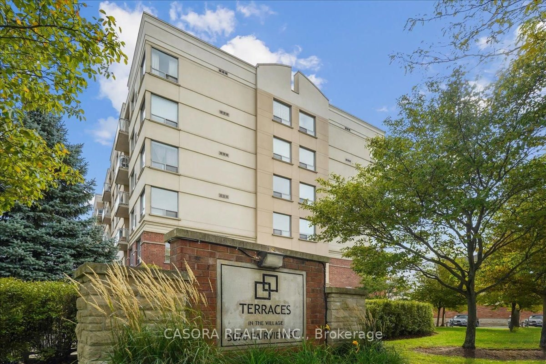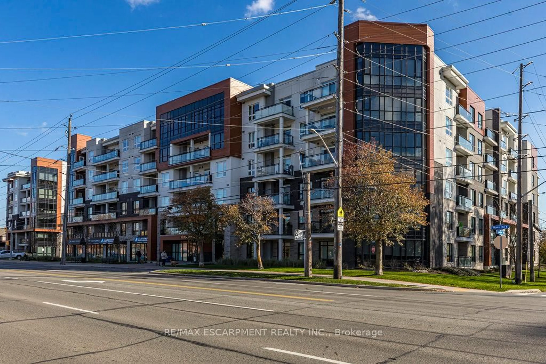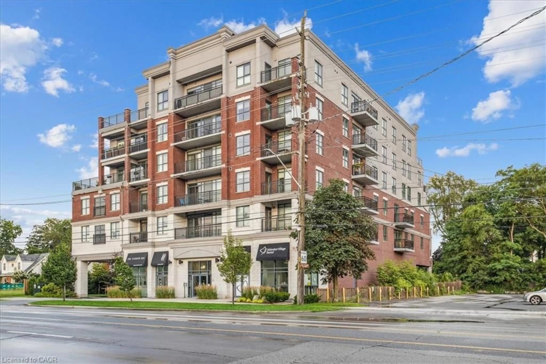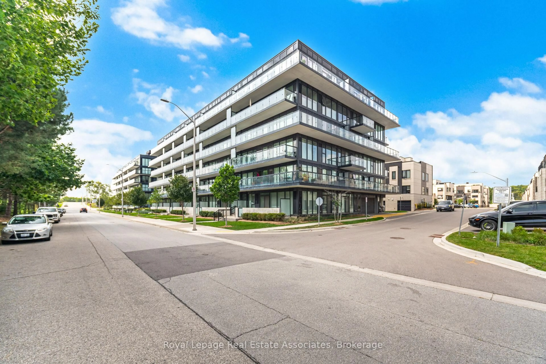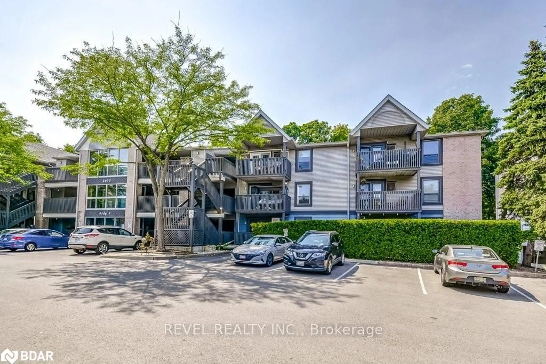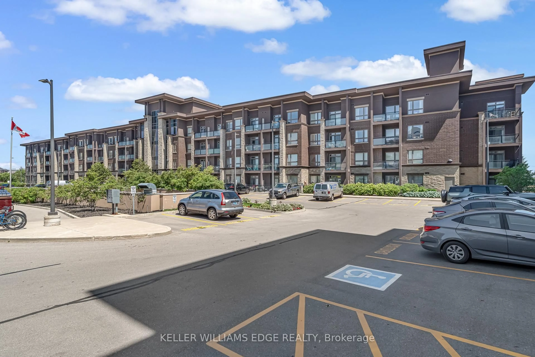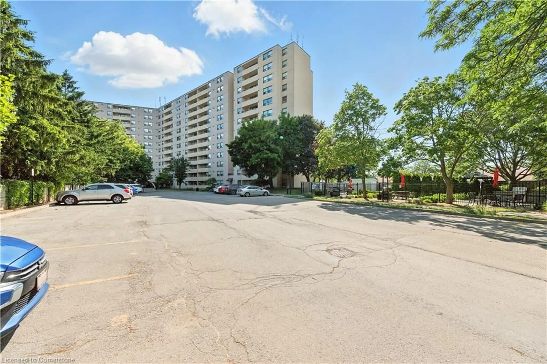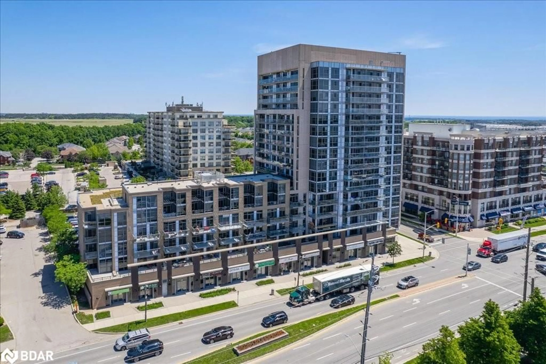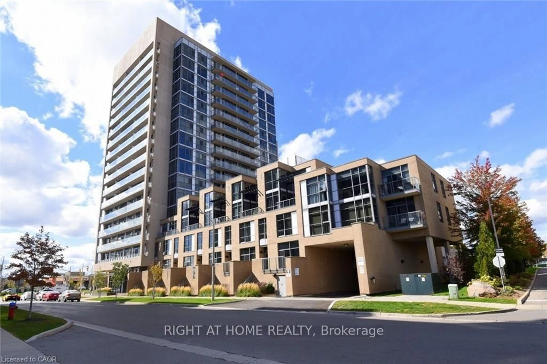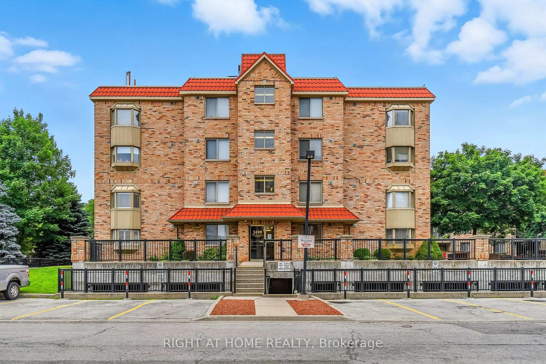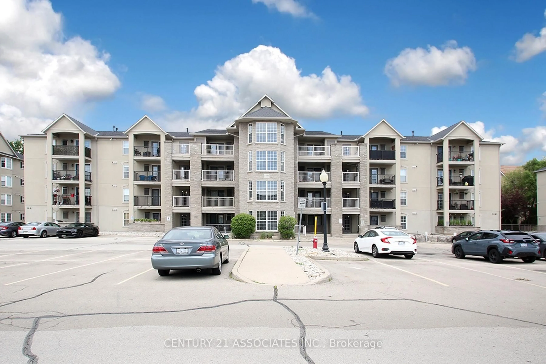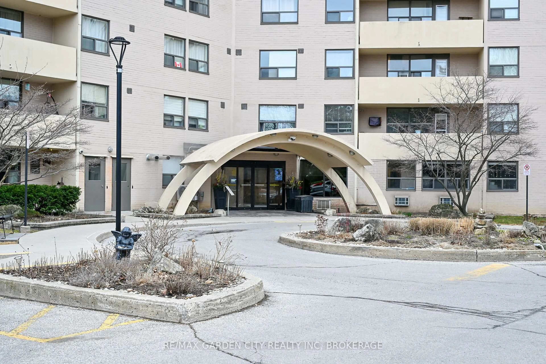Bright and airy, with large windows that showcase the spectacular lake views. Enjoy the condo on the 20th floor offers breathtaking views of Lake Ontario and boasts a prime location and ample counter space, making it perfect for cooking and entertaining. The living area is outdoors. Don't miss the chance to live in this incredible condo with unparalleled views and the convenience of being within walking distance to the GO station, Walmart, restaurants, Costco, Burlington Centre, and much more. This location offers easy access to everything you need , Welcome to your new home in the heart of Burlington, ON! This stunning 1-bedroom, 1-bathroom open-concept layout and beautiful finishes. The modern kitchen features brand-new appliances amenities, including an indoor Swimming pool & spa, indoor basketball court, party terrace, sky lounge a state-of-the-art gym, a party room, and more. Plus, you're just a short distance from the beautiful Burlington lake shore area, perfect for leisurely strolls and enjoying thejust south of the QEW. Be the first to live in this brand-new, never-lived-in unit with an from shopping and dining to transportation. The building itself offers an array of luxuriousfantastic location. Schedule a showing today and experience the best of Burlington living.
Inclusions: All Elfs, Appliances
