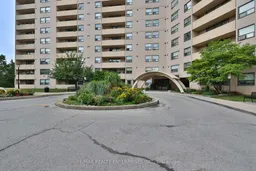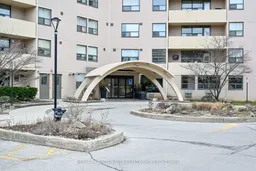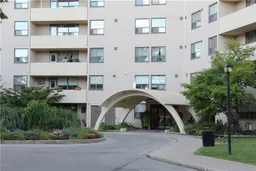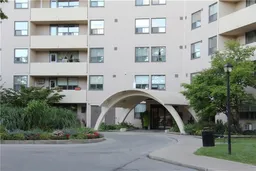Rarely offered. This freshly painted spacious 910+- SQFT, 1-bedroom, 1-bath unit is move-in ready. Upon entering you will notice ample closet and in suite storage rooms/closets. Beautiful updated shaker doors throughout. Beautiful main bath is updated with glass shower. A combined living room-dining room layout with walkout to a large balcony & beautiful views. The large primary bedroom is nicely equipped with a small walk-in closet. The unit also boasts hard surface floors throughout, in-suite laundry, and an abundance of storage making this a perfect starter or retirement home. It includes a single (owned) underground parking spot and pets are accepted with restrictions. The building is extremely well maintained & updated with 24Hr Security/Concierge service. The gym, party room, library and other community areas are beautifully remodeled. You will certainly enjoy the outdoor inground salt water pool and community barbecue area on a beautiful summer day. Walk to the Burlington Mall, Canadian Tire, East Side Mario's, Kelsey's and more. This unit has been beautifully kept and is ready for YOU to make new memories. You do not want to miss out on this opportunity.
Inclusions: 4 Appliances fridge, stove, washer, dryer & all window coverings







