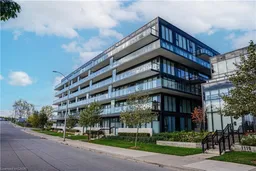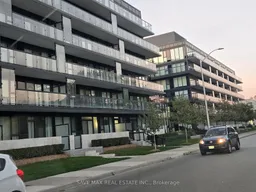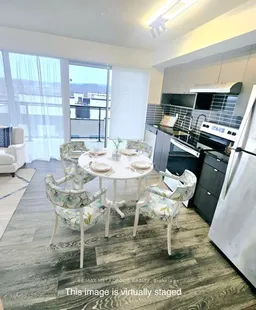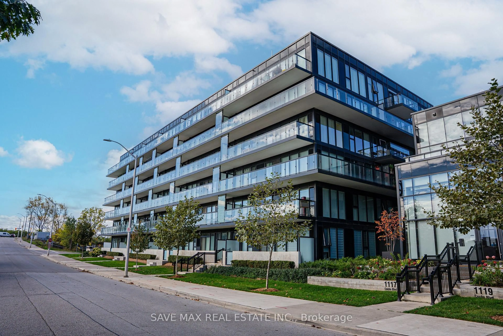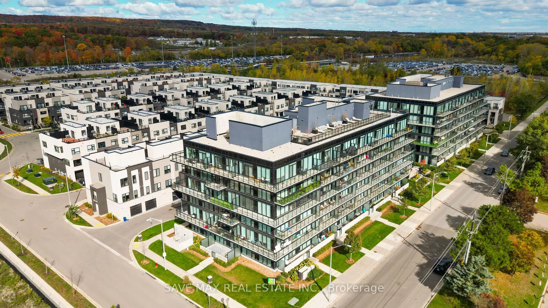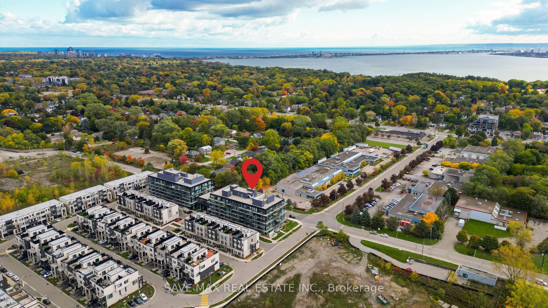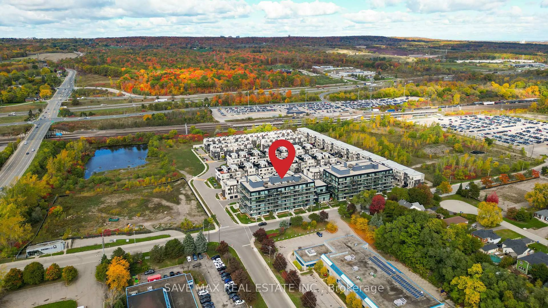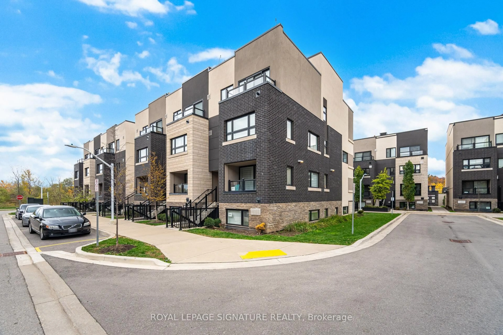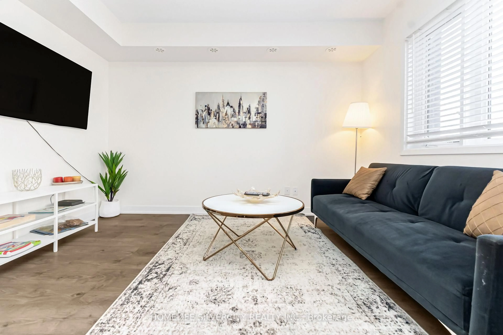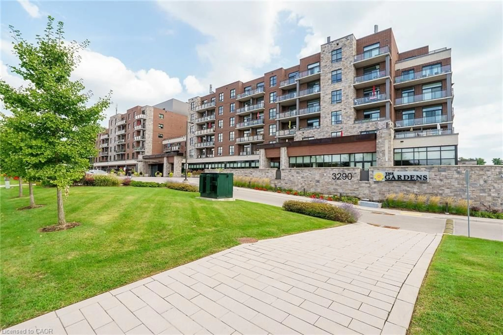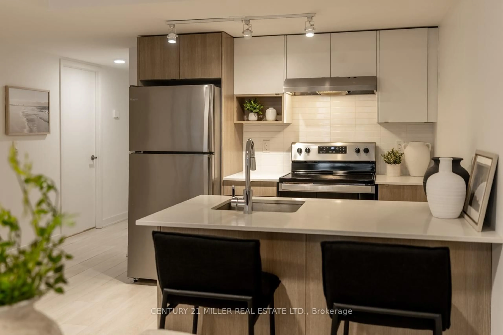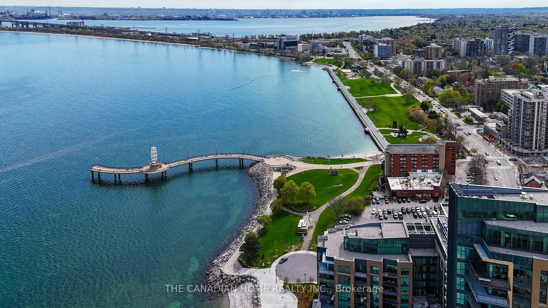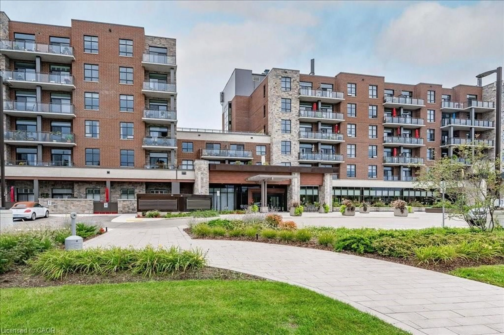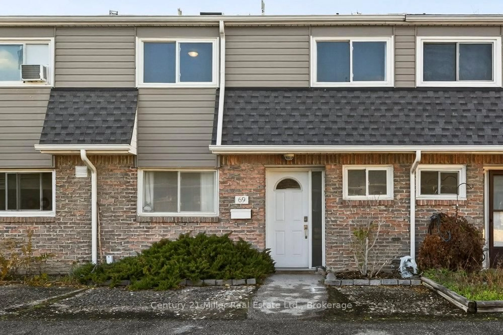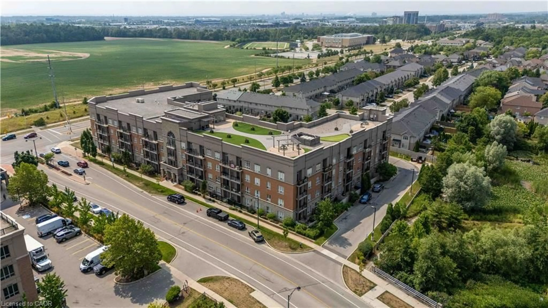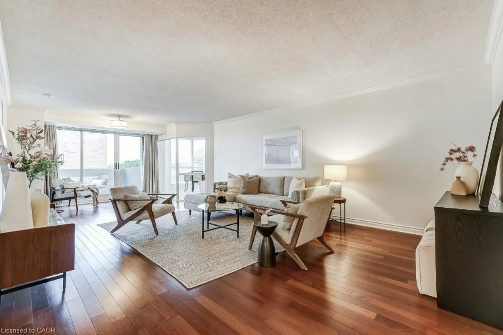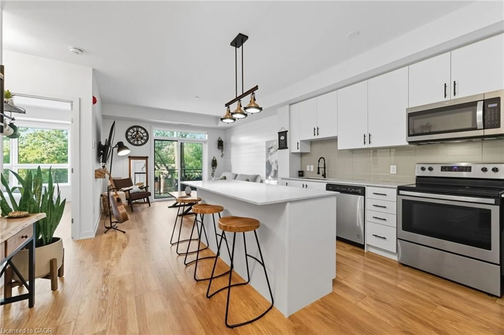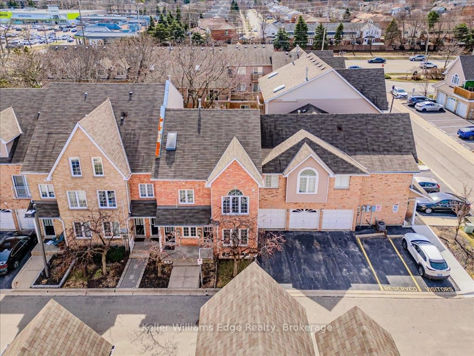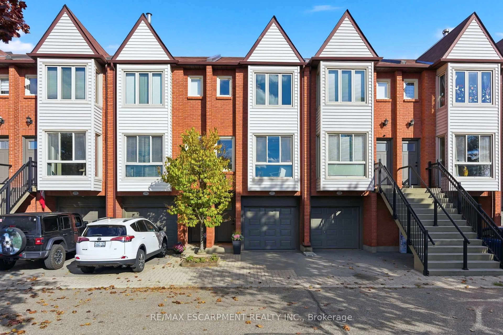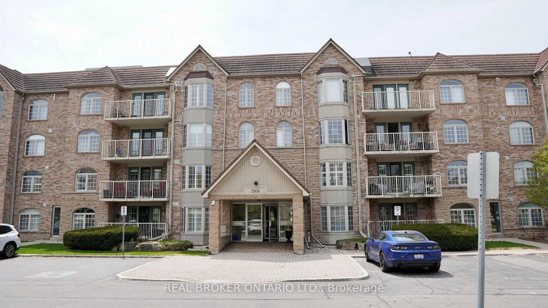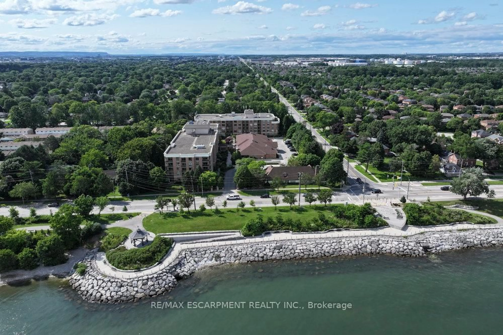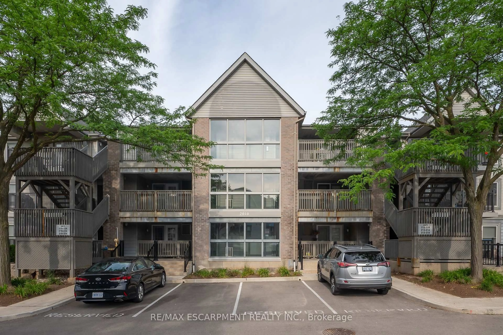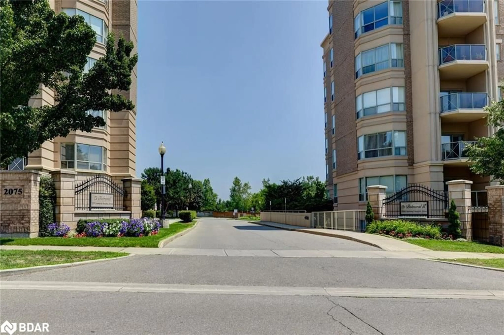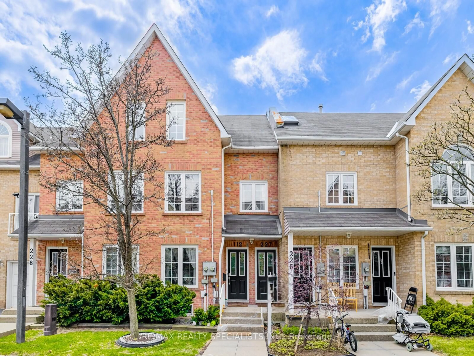1117 Cooke Blvd #A506, Burlington, Ontario L7T 0C6
Contact us about this property
Highlights
Estimated valueThis is the price Wahi expects this property to sell for.
The calculation is powered by our Instant Home Value Estimate, which uses current market and property price trends to estimate your home’s value with a 90% accuracy rate.Not available
Price/Sqft$723/sqft
Monthly cost
Open Calculator
Description
Nestled in the heart of the sought-after Aldershot community , this 5th-floor the Corner unit , 2-bedroom and 2-full bathroom condominium offers a modern and luxurious living experience ideal for small families, professionals, first-time buyers, or investors. Perfect for commuters, the location is just steps from the GO Station and minutes to Highway 403, with quick access to Toronto and Niagara Falls, while also being close to the waterfront, parks, and top-tier amenities. The unit itself boasts a spacious living area with high-quality wide plank flooring and floor-to-ceiling windows that flood the space with natural light, leading to a large balcony from Living room with stunning views, in-suite laundry. The sleek kitchen features quartz countertops and stainless steel appliances(Fridge, Dishwasher, Stove), and the primary bedroom includes a convenient ensuite bath. Residents also enjoy access to a range of building amenities, including a concierge, fitness center, rooftop terrace, and a party room with a catering kitchen, all complemented by the inclusion of one underground parking spot.
Property Details
Interior
Features
Main Floor
2nd Br
3.99 x 3.081528Broadloom / Window Flr to Ceil
Kitchen
3.3528 x 1.55Stainless Steel Appl / Modern Kitchen
Living
3.29 x 4.54152Laminate / W/O To Balcony / Combined W/Kitchen
Primary
3.07848 x 2.83464Broadloom / Window Flr to Ceil / Ensuite Bath
Exterior
Features
Parking
Garage spaces 1
Garage type Underground
Other parking spaces 0
Total parking spaces 1
Condo Details
Amenities
Exercise Room, Concierge, Elevator, Rooftop Deck/Garden
Inclusions
Property History
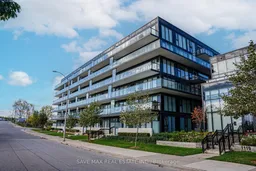 47
47