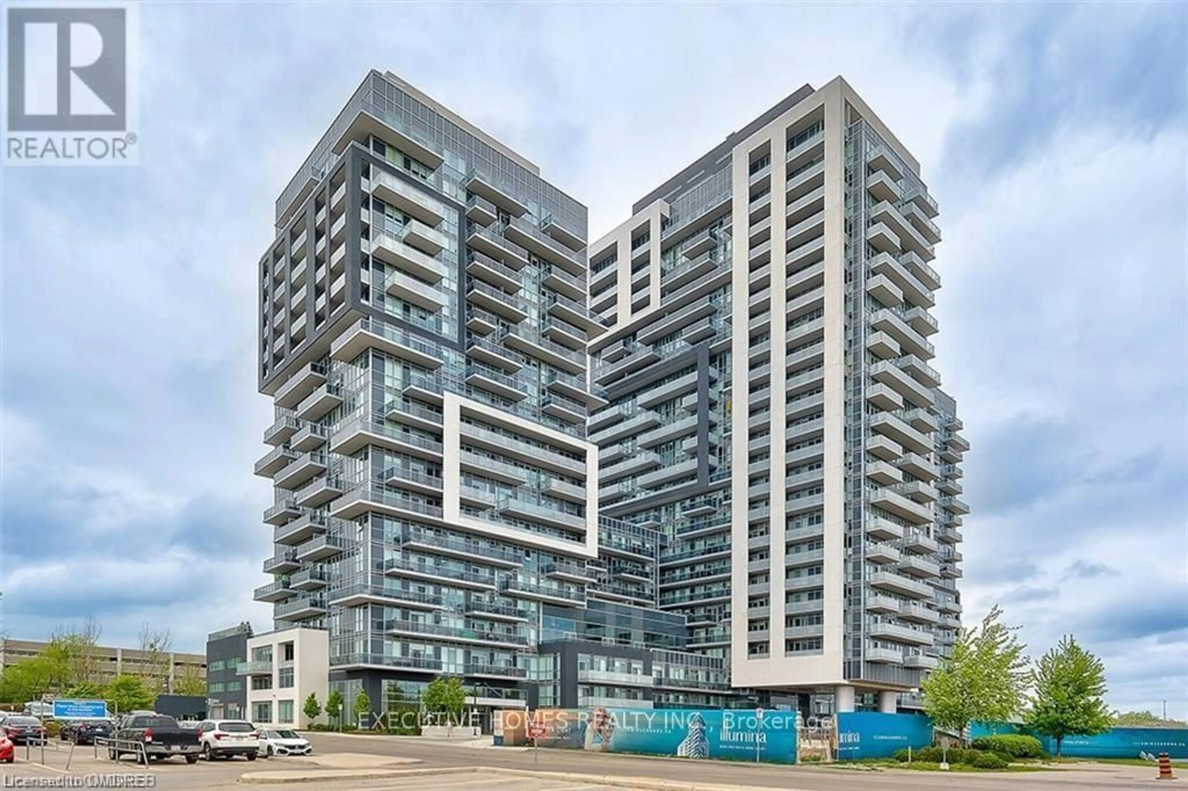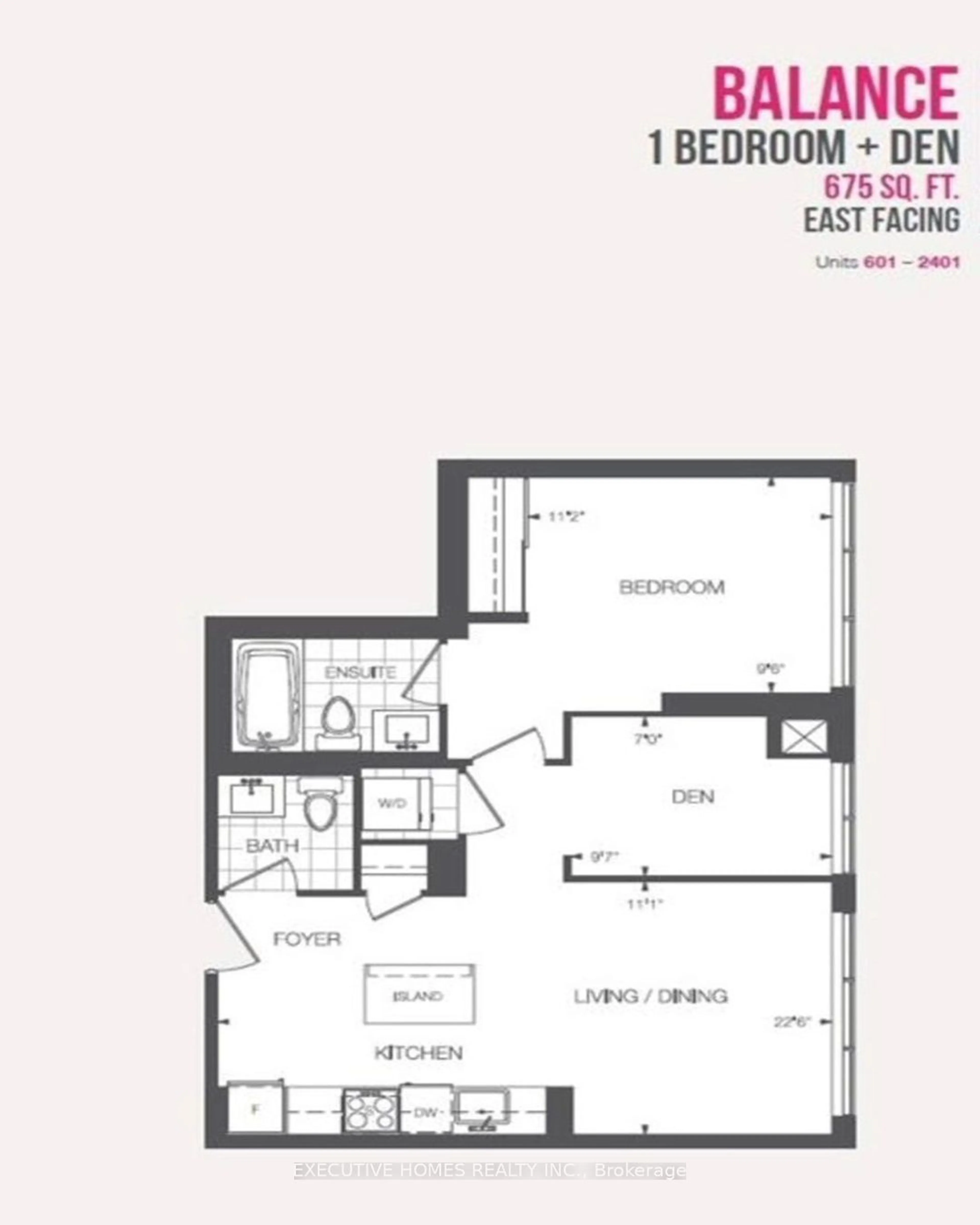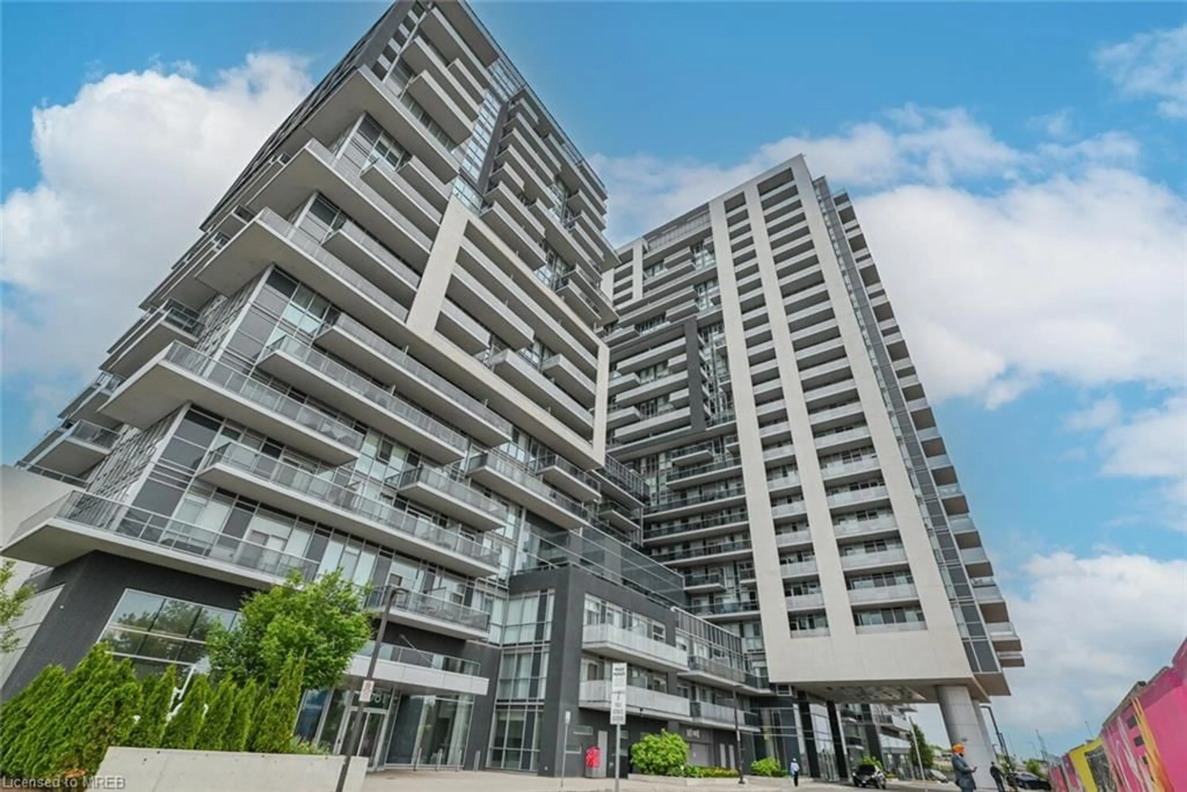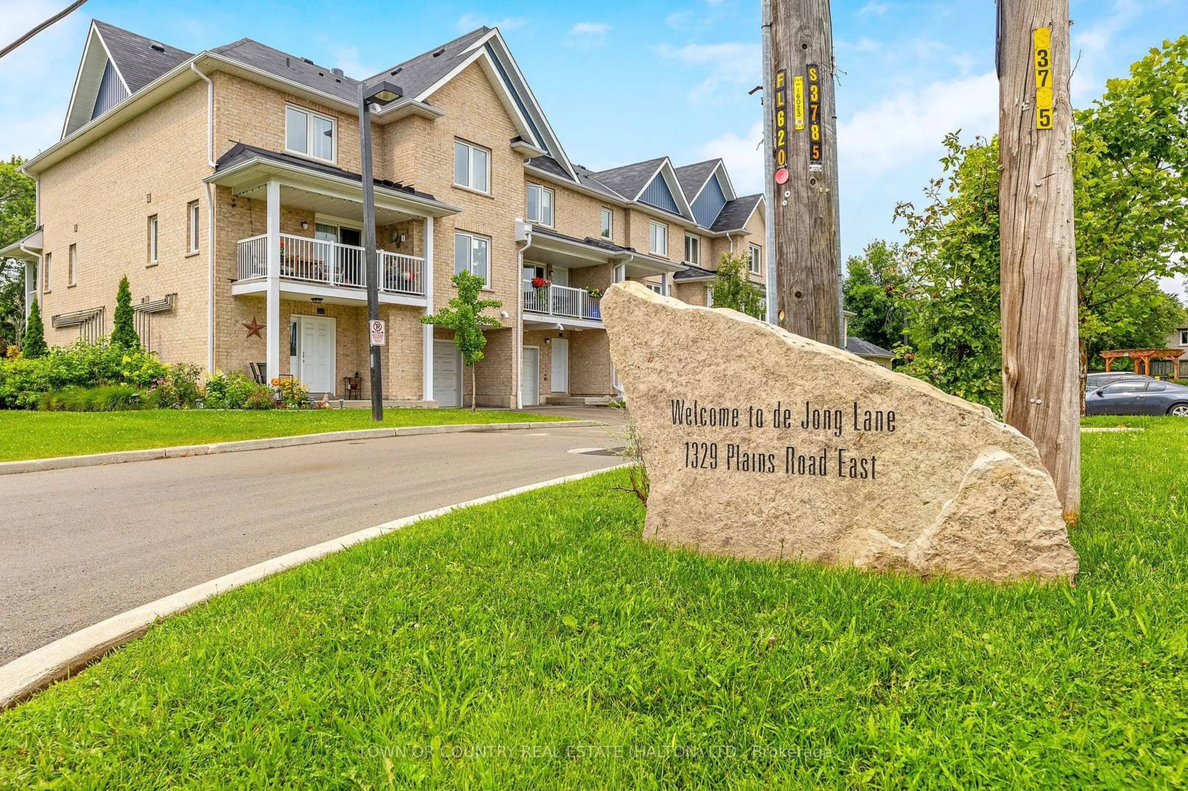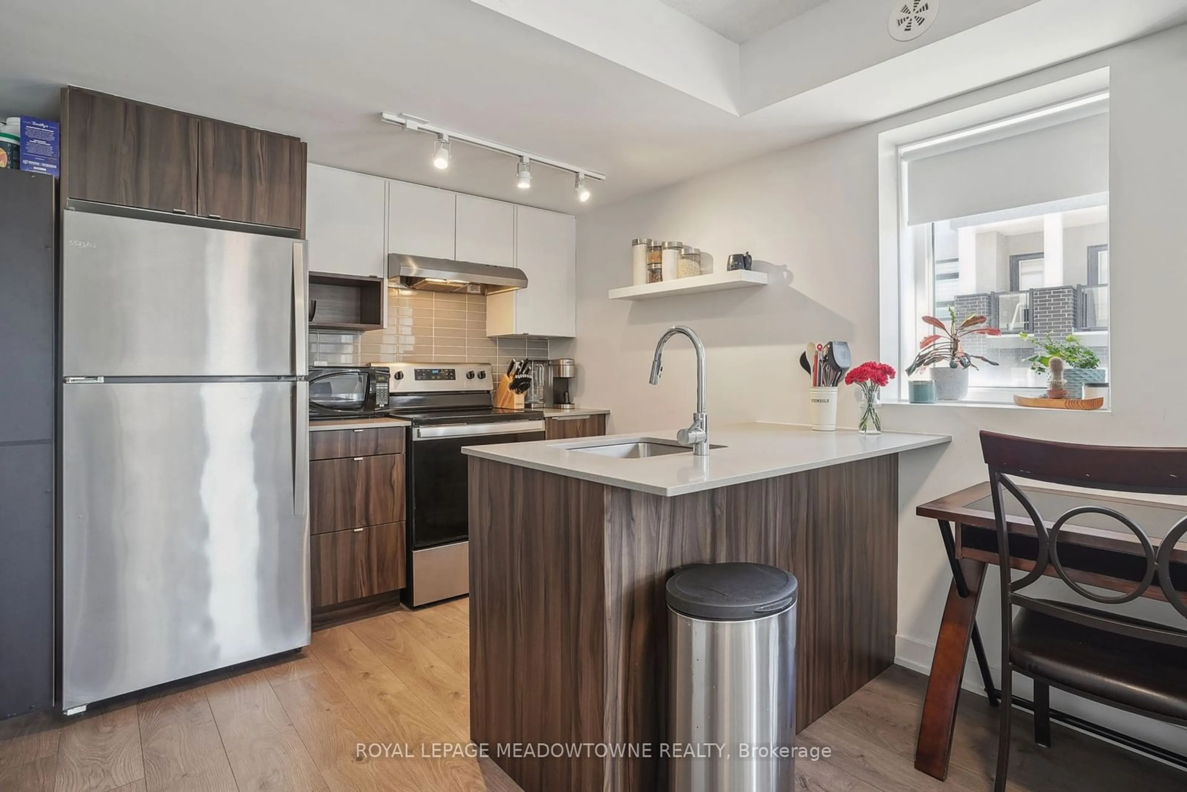2087 Fairview St #1301, Burlington, Ontario L7R 0E5
Contact us about this property
Highlights
Estimated ValueThis is the price Wahi expects this property to sell for.
The calculation is powered by our Instant Home Value Estimate, which uses current market and property price trends to estimate your home’s value with a 90% accuracy rate.$571,000*
Price/Sqft$865/sqft
Days On Market26 days
Est. Mortgage$2,401/mth
Maintenance fees$653/mth
Tax Amount (2023)$2,412/yr
Description
One Bedroom + Den in a sought-after Condominium complex! This unit features eastern exposure from all windows and exceptional views of the escarpment and lake from an oversize balcony. It also features Modern Kitchen, carpet free Flooring Throughout, Floor to Ceiling Windows, open concept living/dining/kitchen with island and En-Suite Laundry. Den could be used as a second bedroom, nursery, home office or separate dining area. Experience True Luxury Living at Its Finest In this unit where Paradigm Condominiums Offers a Perfect Blend of Comfort, Style, and Convenience with It's Many Lavish Amenities Including Private Guest Suites, Theatre Room, Kids Only Play Area, 3 Extravagant Party Rooms, Rooftop Terraces, Basketball Court, Breathtaking Swimming Area and A Long List of Five Star Features. Commuters will enjoy the close access to HWY 403 and QEW or seconds from Burlington GO station. Great locations with short walk to Mapleview mall, and Burlington's downtown area and waterfront that offers abundance of restaurants, parks and entertainment. Don't miss out!
Property Details
Interior
Features
Main Floor
Powder Rm
0.00 x 0.002 Pc Bath
Living
6.86 x 3.38Open Concept / Combined W/Dining
Kitchen
0.00 x 0.00Stainless Steel Appl / Quartz Counter / Backsplash
Br
3.40 x 2.90Large Window / Double Closet
Exterior
Features
Parking
Garage spaces 1
Garage type Underground
Other parking spaces 0
Total parking spaces 1
Condo Details
Amenities
Guest Suites, Gym, Indoor Pool, Party/Meeting Room, Rooftop Deck/Garden, Visitor Parking
Inclusions
Property History
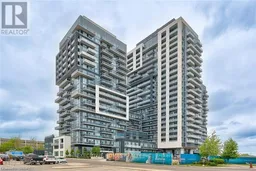 28
28Get up to 1% cashback when you buy your dream home with Wahi Cashback

A new way to buy a home that puts cash back in your pocket.
- Our in-house Realtors do more deals and bring that negotiating power into your corner
- We leverage technology to get you more insights, move faster and simplify the process
- Our digital business model means we pass the savings onto you, with up to 1% cashback on the purchase of your home
