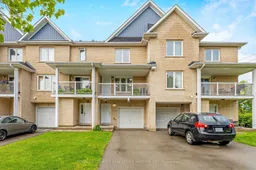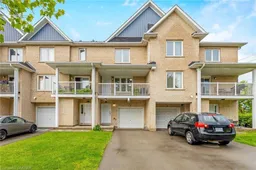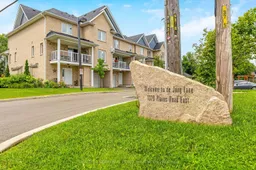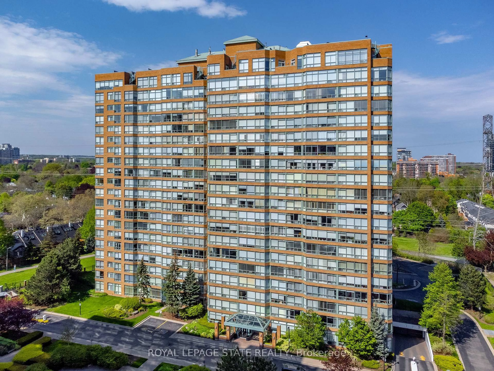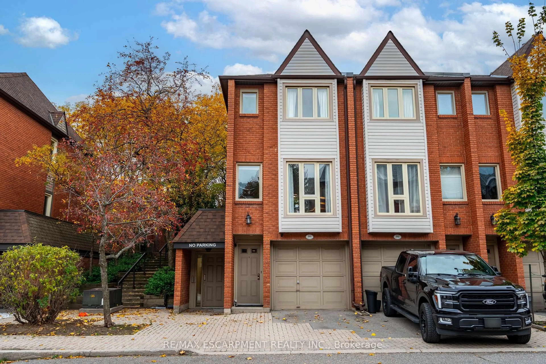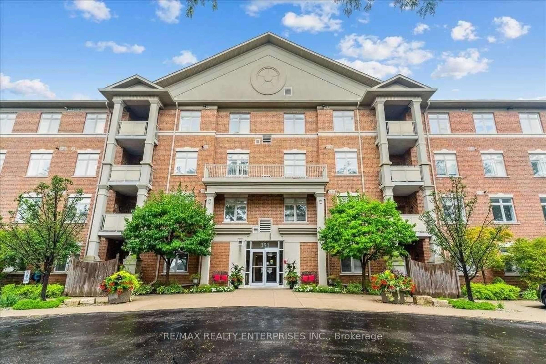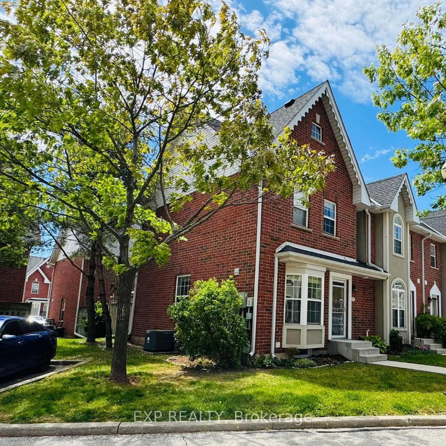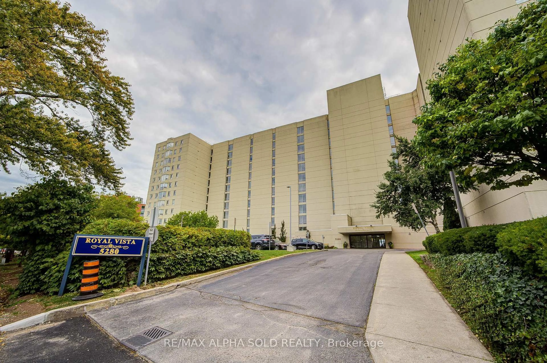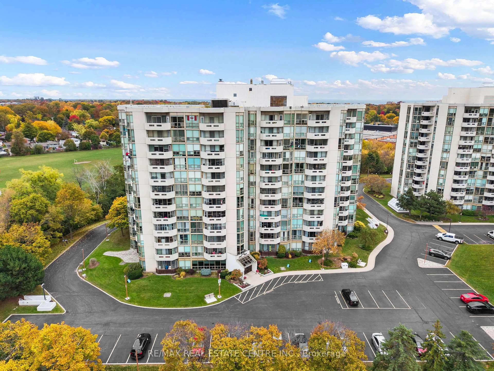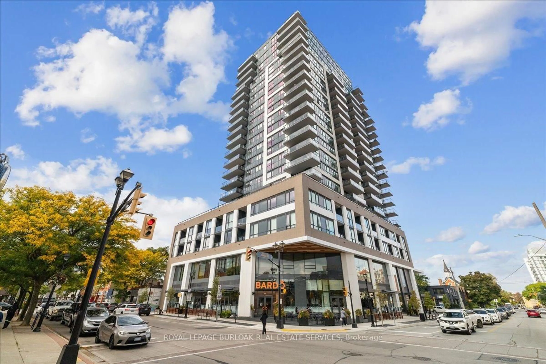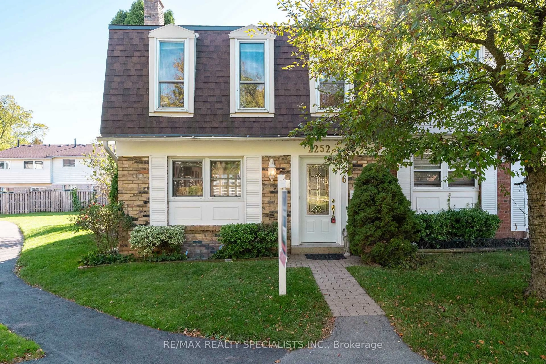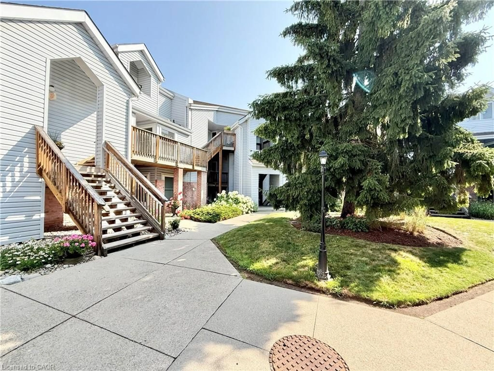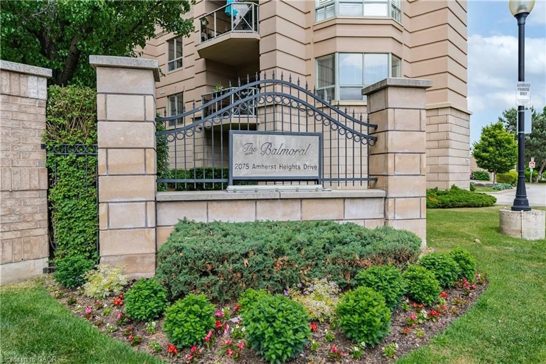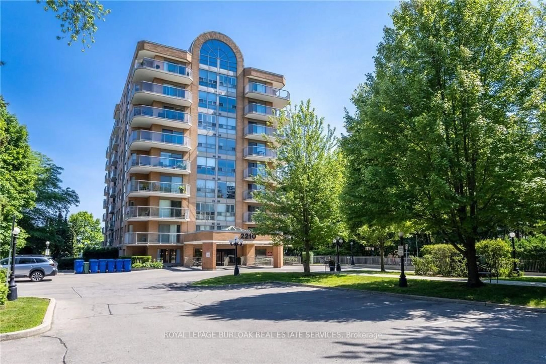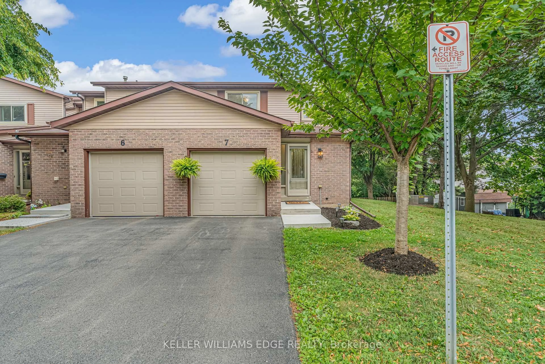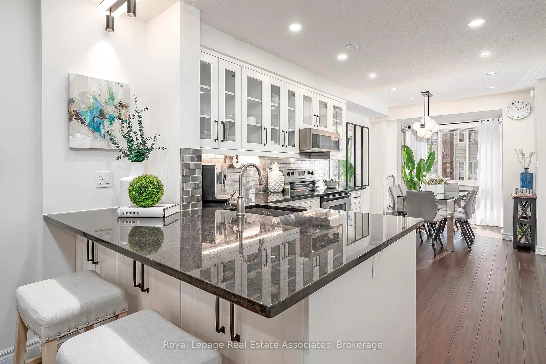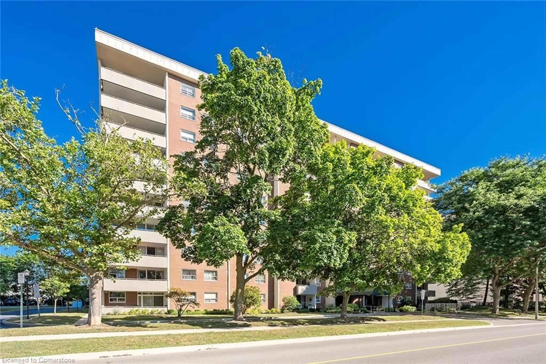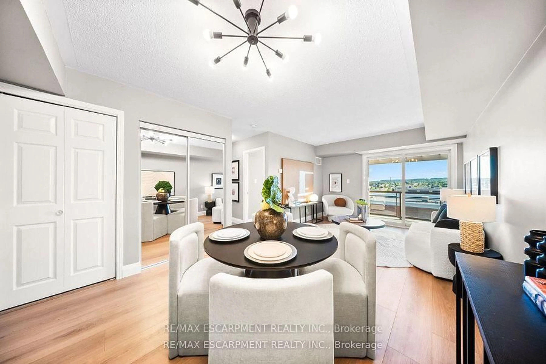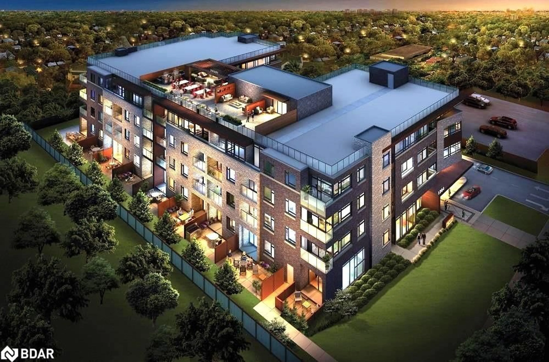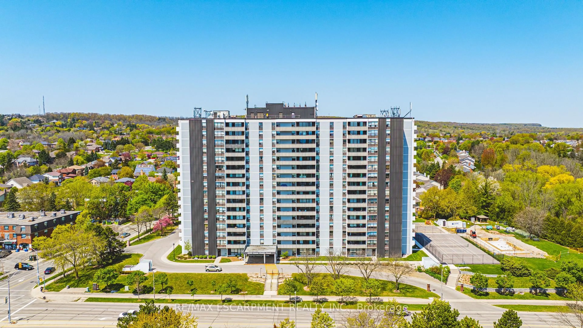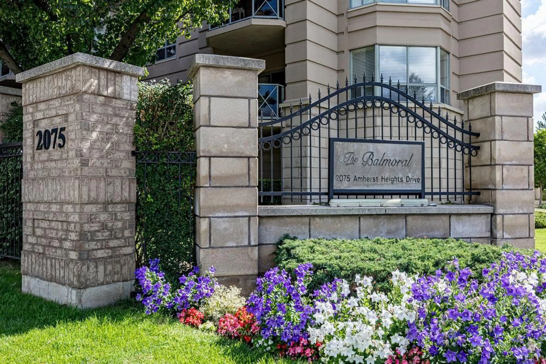Why settle for a condo apartment when you can have a townhouse? Welcome to your stylish new home in the heart of Burlington! Perfectly tailored for first-time buyers and young professionals, this chic one-bedroom stacked townhouse offers over 800 square feet of contemporary living space. The open-concept design is ideal for entertaining, featuring a sleek kitchen that seamlessly flows into the living area and out to your private balcony perfect for morning coffee or evening drinks. Unlike a condo apartment, this trendy townhouse offers the bonus of a single garage plus two additional driveway parking spots, giving you convenience and ample space for guests. The oversized bedroom is a peaceful retreat, bathed in natural light, with plenty of room for a reading nook or a work-from-home area. Situated in a vibrant community, you're just steps away from local shops, parks, entertainment, and top-tier dining. Plus, with the GO Station only a 15-minute walk away and trains running every 30 minutes to Union Station, commuting is a breeze. Don't miss your chance to enjoy modern living in this stunning townhouse-it's ready to welcome you home!
Inclusions: Fridge, Stove, Dishwasher, Washer, Dryer, Hot Water Heater, Dishwasher, Dryer, Refrigerator, Stove, Washer, Hot Water Tank Owned
