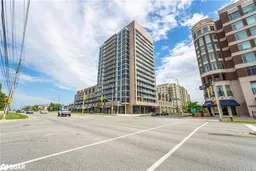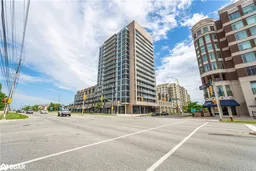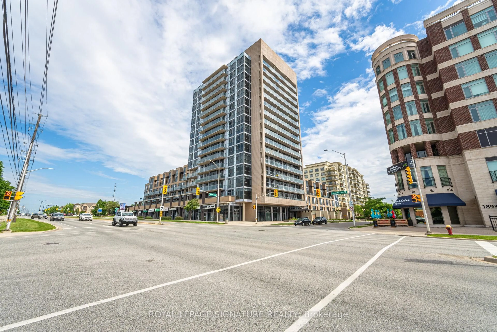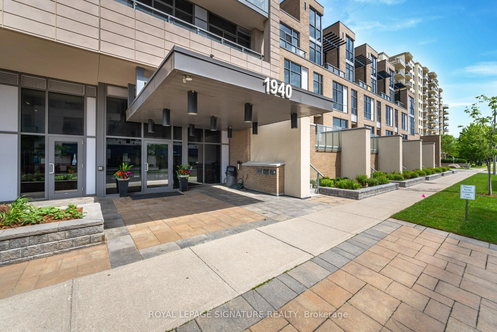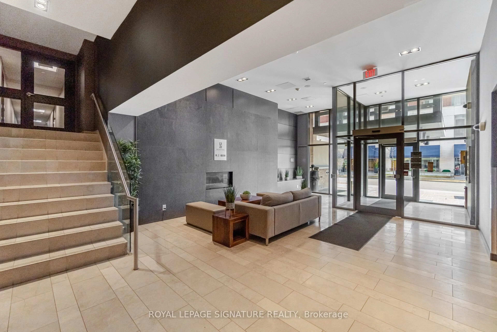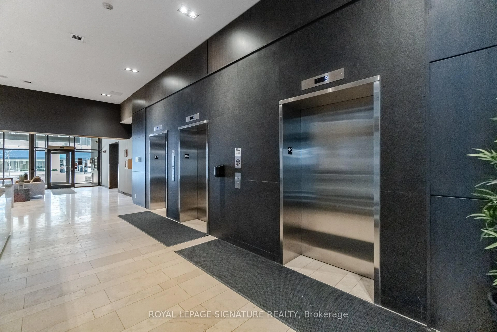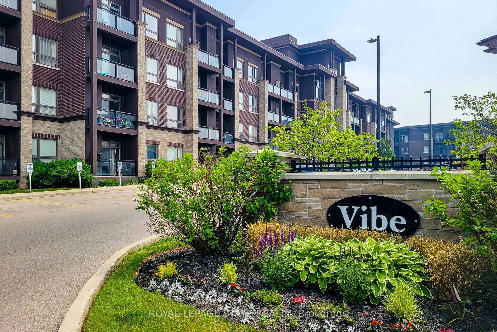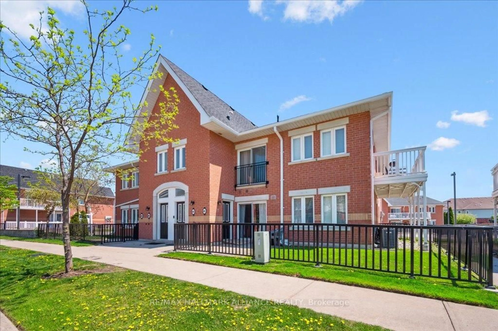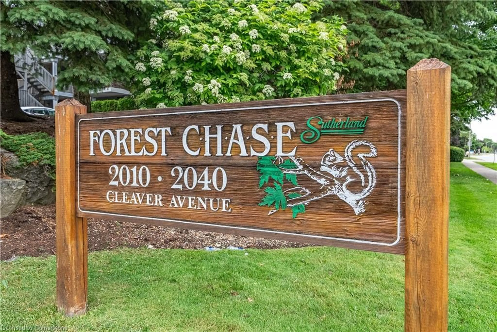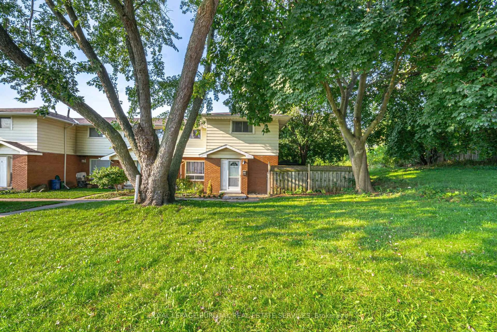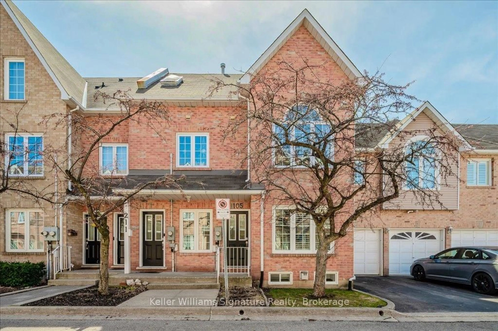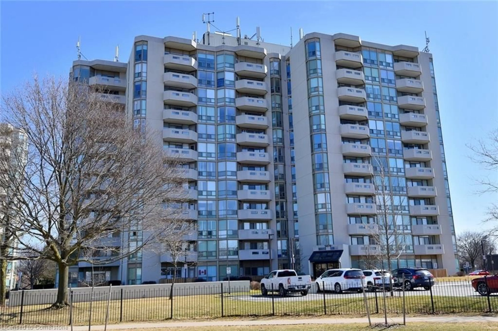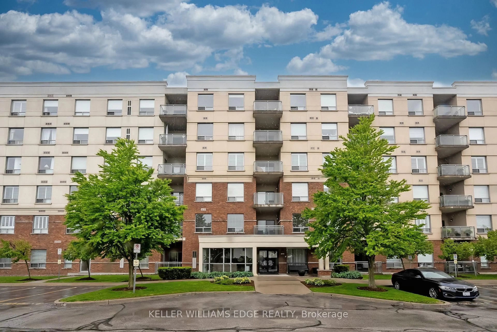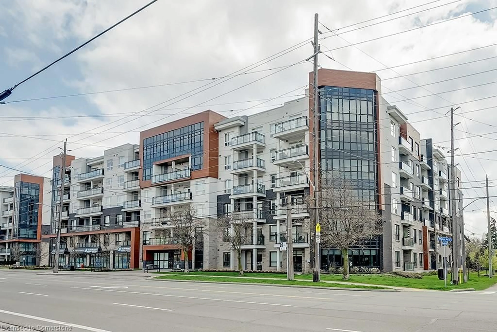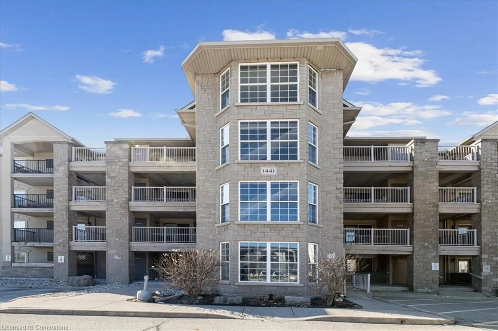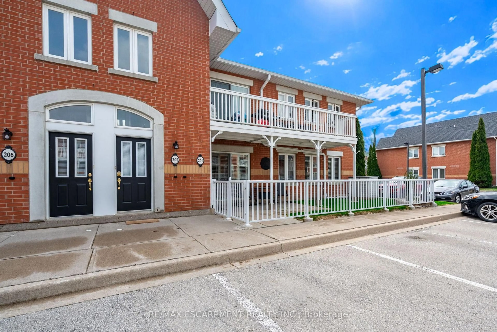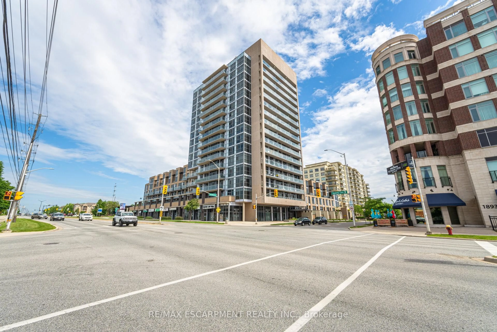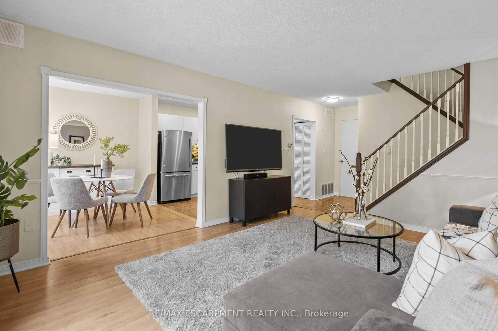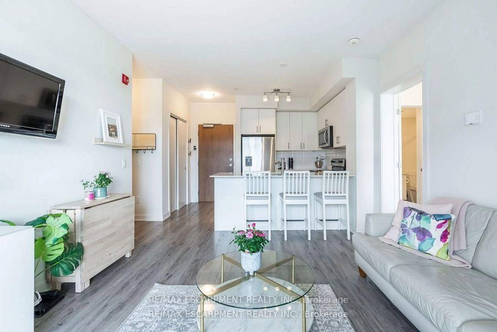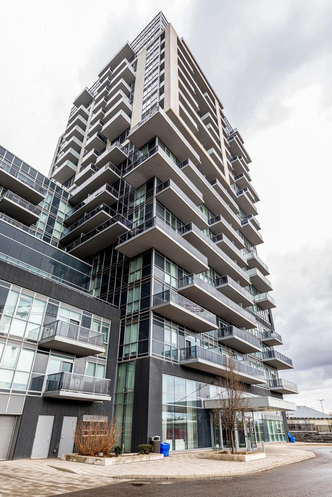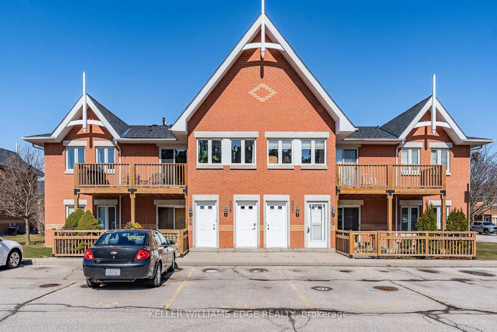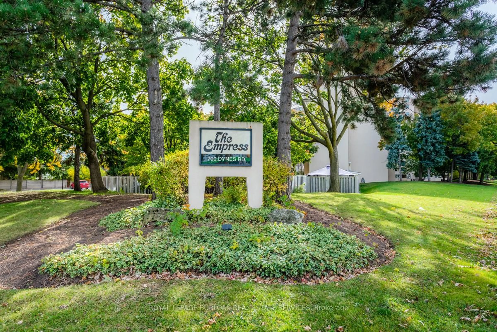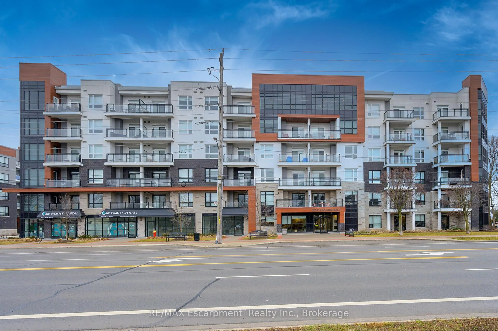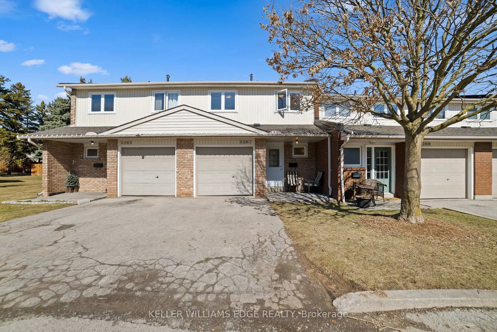1940 Ironstone Dr #222, Burlington, Ontario L7L 0E4
Contact us about this property
Highlights
Estimated valueThis is the price Wahi expects this property to sell for.
The calculation is powered by our Instant Home Value Estimate, which uses current market and property price trends to estimate your home’s value with a 90% accuracy rate.Not available
Price/Sqft$732/sqft
Monthly cost
Open Calculator

Curious about what homes are selling for in this area?
Get a report on comparable homes with helpful insights and trends.
+5
Properties sold*
$715K
Median sold price*
*Based on last 30 days
Description
Stunning and unique 2-storey loft fully updated from top to bottom, featuring a stylish kitchen with granite counters, backsplash, stainless steel appliances, and a waterfall island perfect for entertaining. The bright living room boasts a soaring floor-to-ceiling window and open-to-above ceiling, while the main floor den offers flexible space for an office, extra bedroom, or storage. Upstairs, the spacious bedroom includes room for a desk or lounge area and a 3-piece ensuite. Enjoy summer nights on the large terrace or take advantage of building amenities like a gym and party room. Conveniently located near highways 403 & 407, Appleby GO, shopping, restaurants, all amenities, and just minutes from beautiful Bronte Creek Provincial Park.
Property Details
Interior
Features
Main Floor
Den
1.8 x 2.7Separate Rm / Laminate
Powder Rm
0.0 x 0.02 Pc Bath
Kitchen
4.42 x 2.67Eat-In Kitchen / Stainless Steel Appl / Stainless Steel Appl
Family
3.05 x 2.02Laminate / Open Concept
Exterior
Features
Parking
Garage spaces 1
Garage type Underground
Other parking spaces 0
Total parking spaces 1
Condo Details
Amenities
Concierge, Exercise Room, Games Room, Recreation Room, Rooftop Deck/Garden, Elevator
Inclusions
Property History
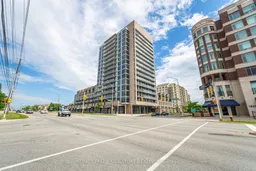
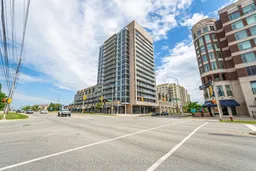 41
41