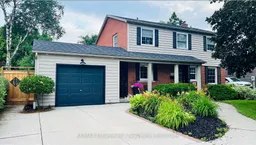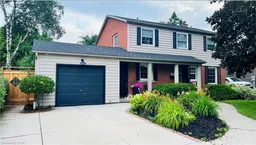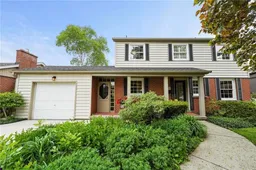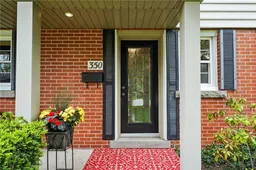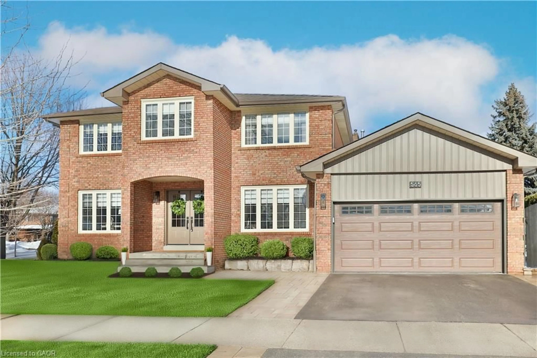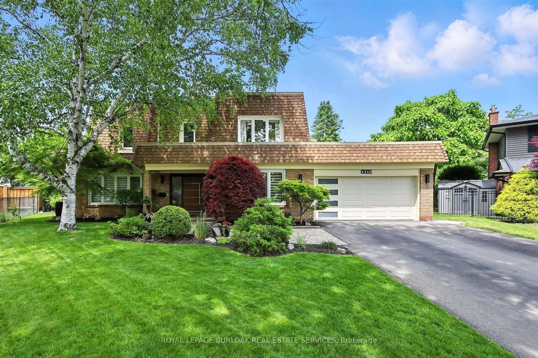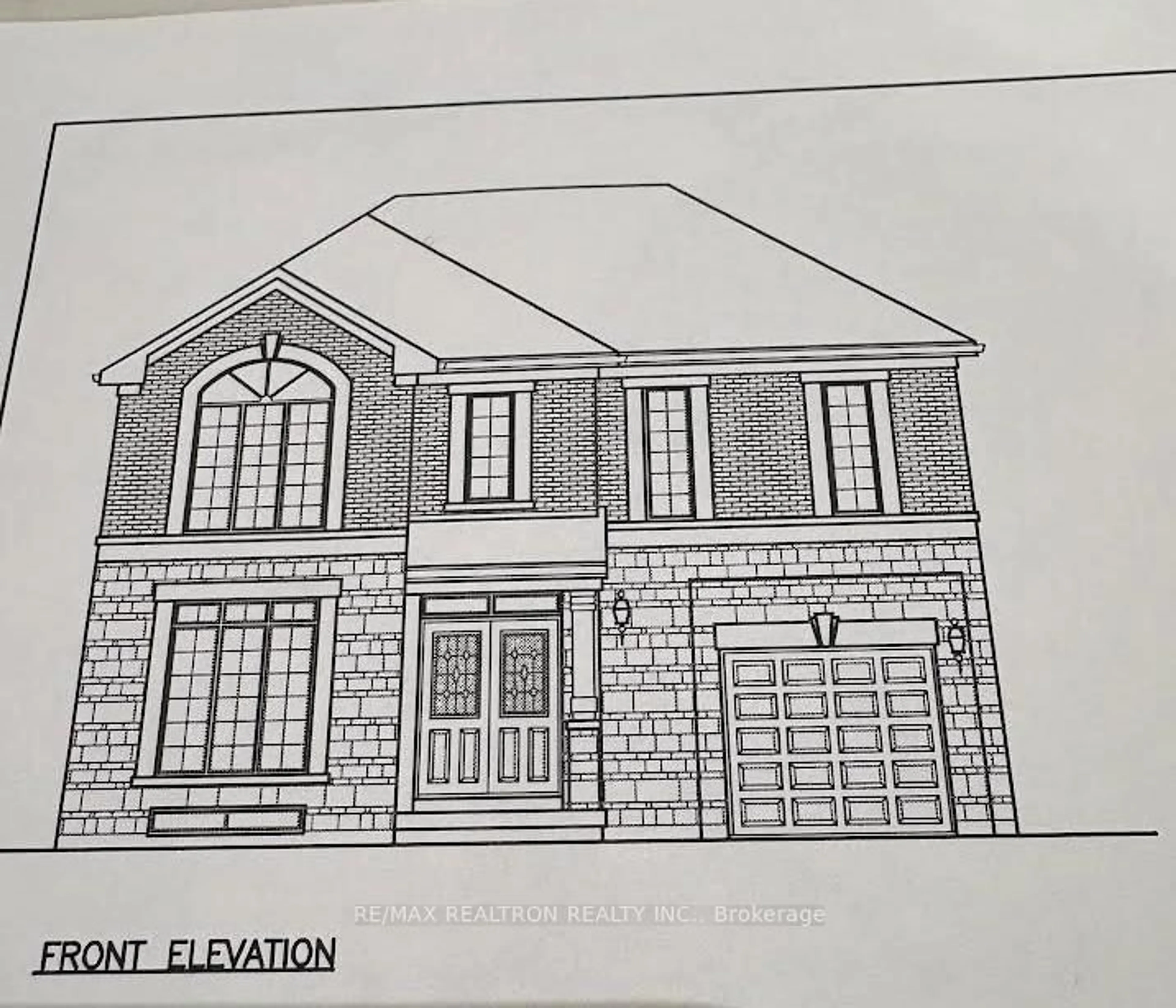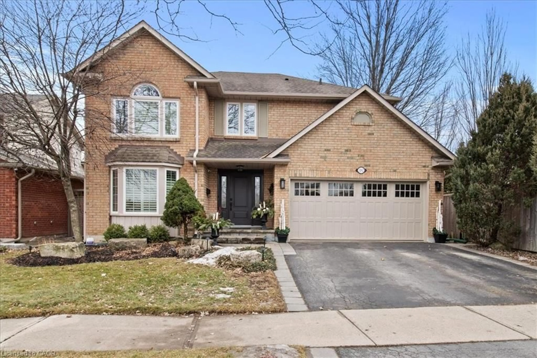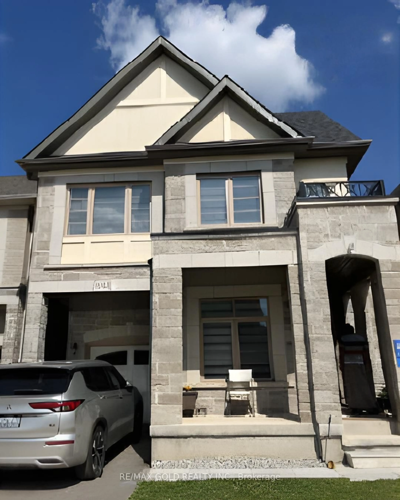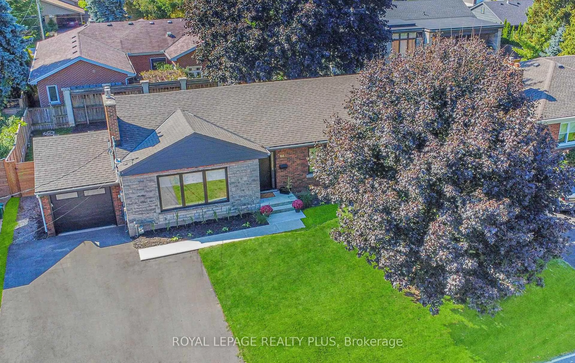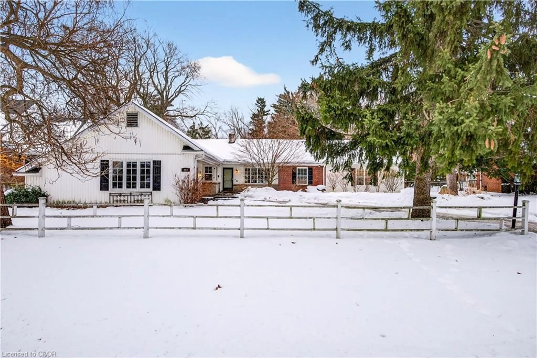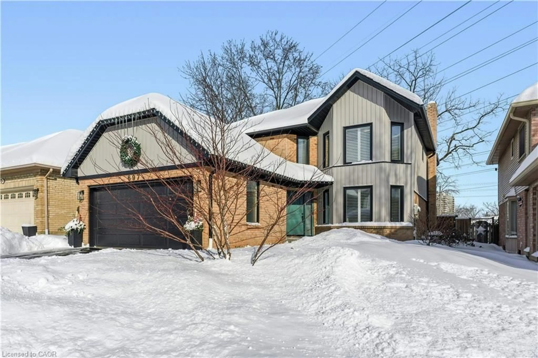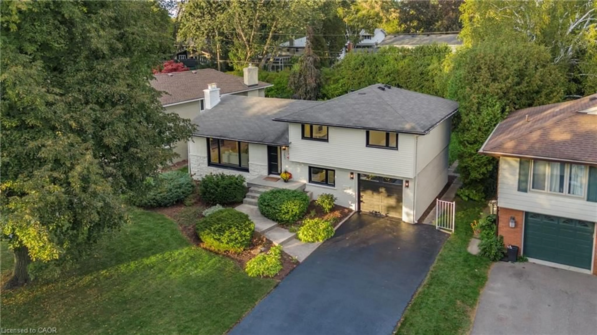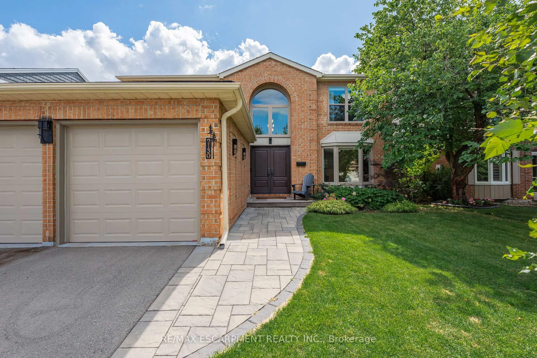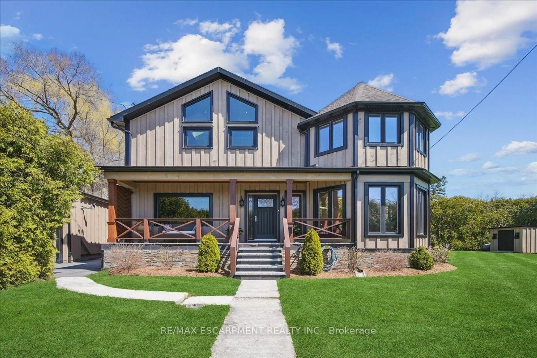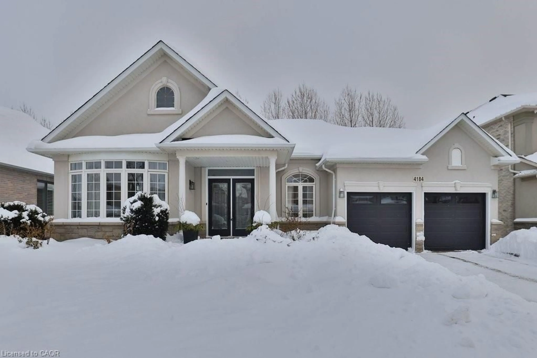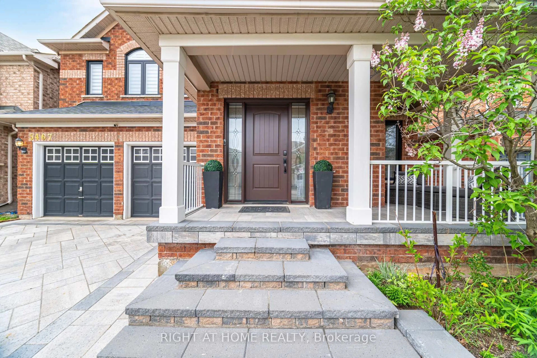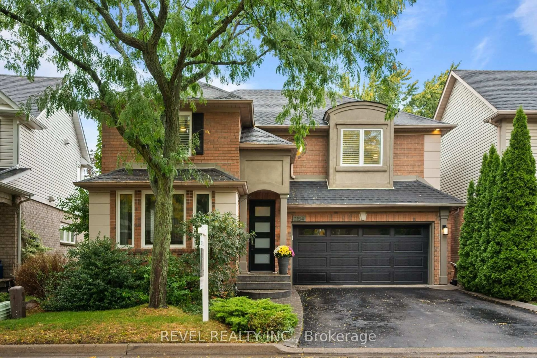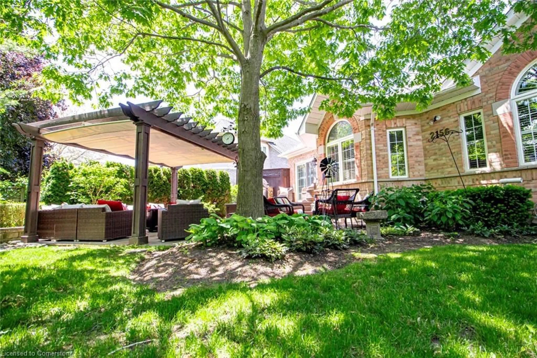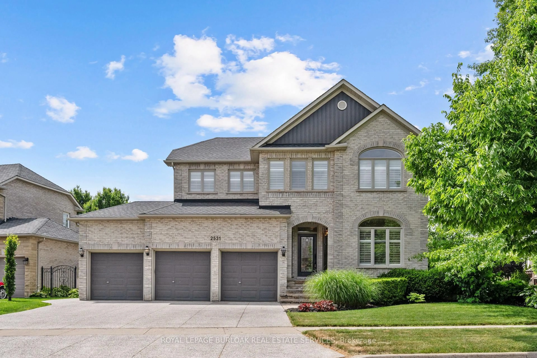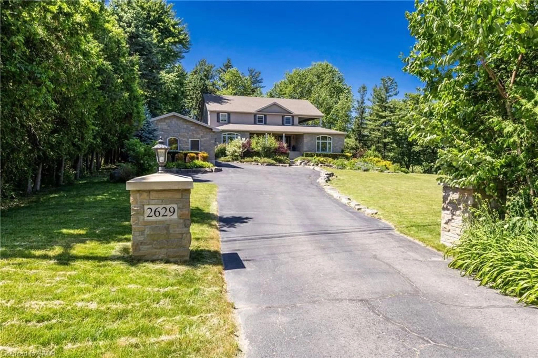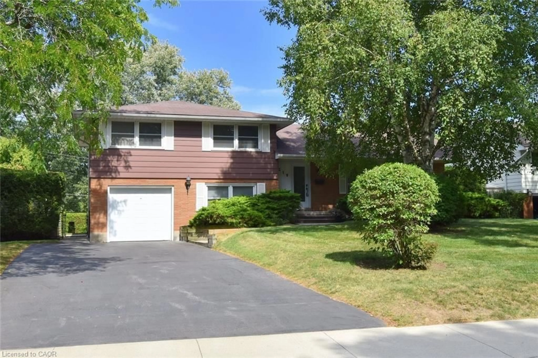Welcome to this beautifully updated detached two-storey in the heart of central Burlington. Sitting on a generous 60 x 130 lot, this home gives you the space you don't often find downtown--inside and out. With 4+1 bedrooms and four bathrooms (yes, four!), its the perfect mix of modern upgrades and timeless charm, all within walking distance to the lake, downtown shops and restaurants, the YMCA, community centres, parks, the Waterfront Trail and top-rated schools. The main floor is bright and open with seamless flow between living, dining, and kitchen. You'll love the stainless steel appliances, the picture window over the sink, pantry, dining hutch, and brand-new backsplash. Fresh engineered hardwood floors run throughout the main and second levels, paired with fresh paint, pot lights, and stylish finishes. A versatile den/office with closet on the main floor doubles as fifth bedroom, and the powder room has been fully updated. Upstairs, the spacious primary suite features walk-in closet and stunning new ensuite with double sinks. The other bedrooms are served by a fully renovated main bathroom. Downstairs, the brand-new finished basement adds even more living space with second family room, a bedroom, and another full bathroom--ideal for guests or extended family. Recent upgrades include a new washer/dryer with laundry sink (2023), 200-amp electrical service with EV charging connection, a new garage door opener (2023), central air (2022), and roof, soffits, fascia, eaves, and porch columns (2021). The outdoor space is just as impressive: a private backyard with composite deck, stamped concrete patio and walkways, professional irrigation and lighting, and a low-maintenance garden shed. With a lot this wide, theres room for entertaining, relaxing, and gardening. This is your chance to own a move-in ready home in one of Burlingtons most desirable downtown neighbourhoods--where family living meets urban convenience, with the bonus of a big lot and all four bathrooms.
Inclusions: Built-in Microwave, Dishwasher, Dryer, Garage Door Opener, Refrigerator, Stove, Washer, Window Coverings, Light Fixtures, Bathroom Mirrors
