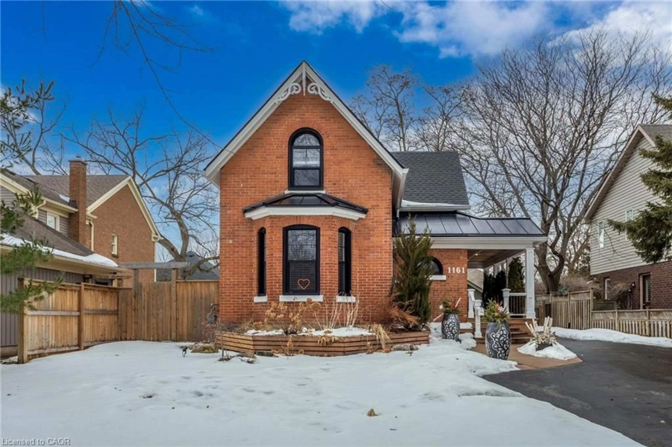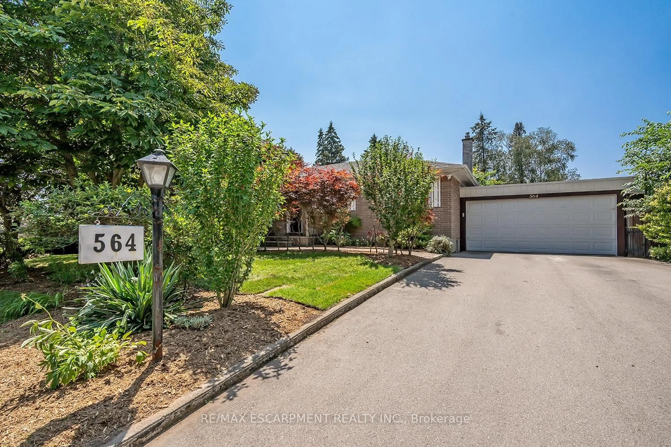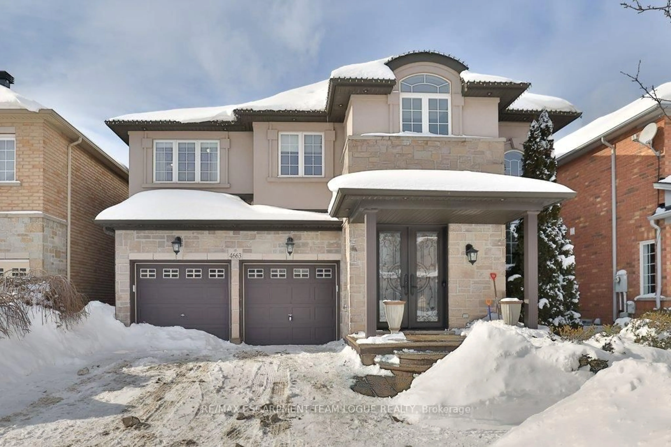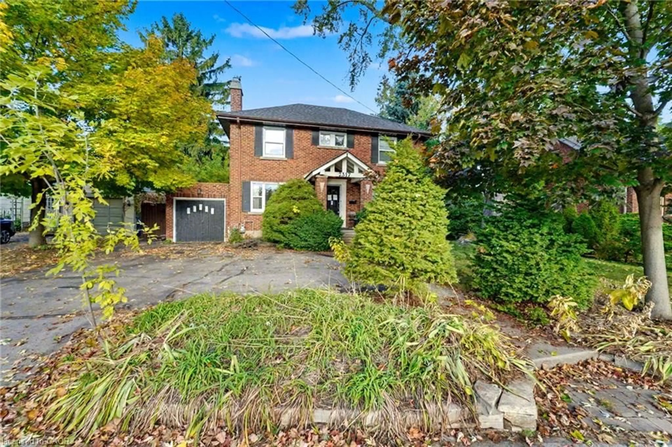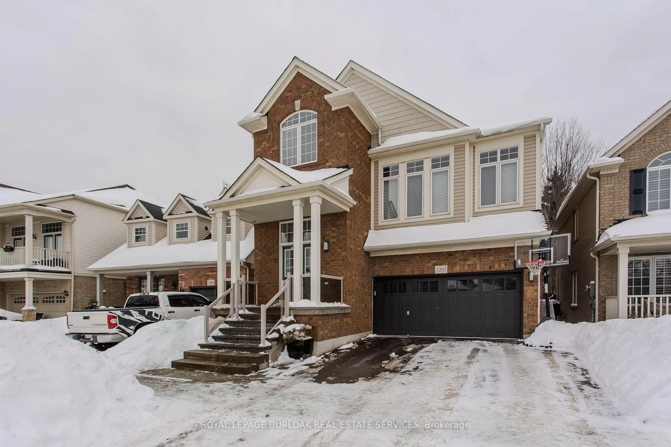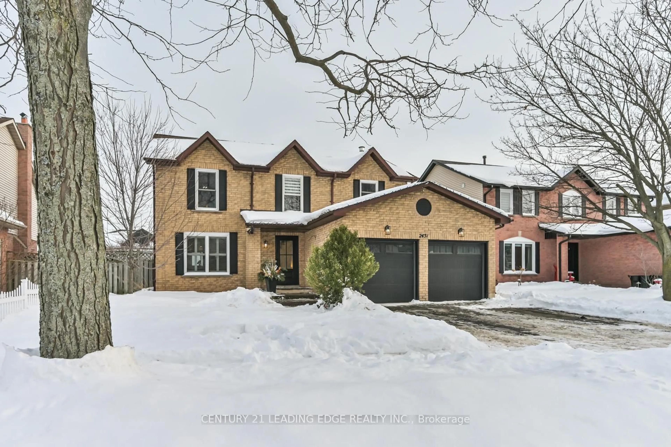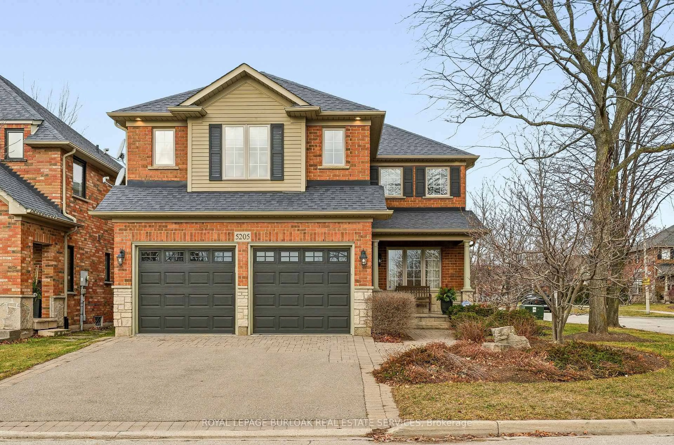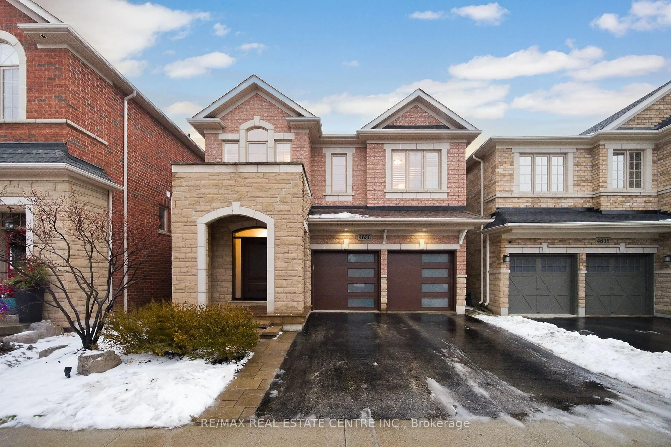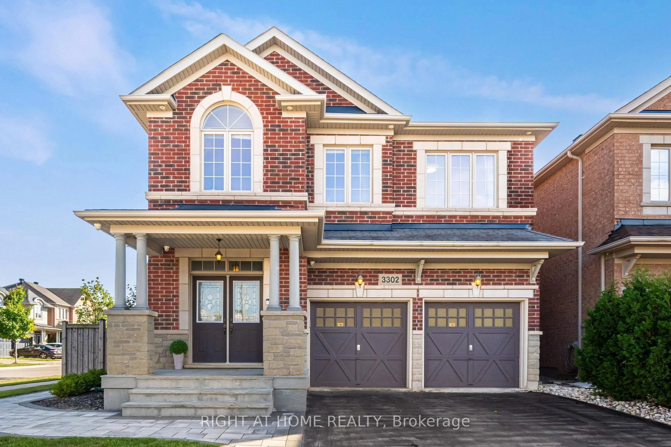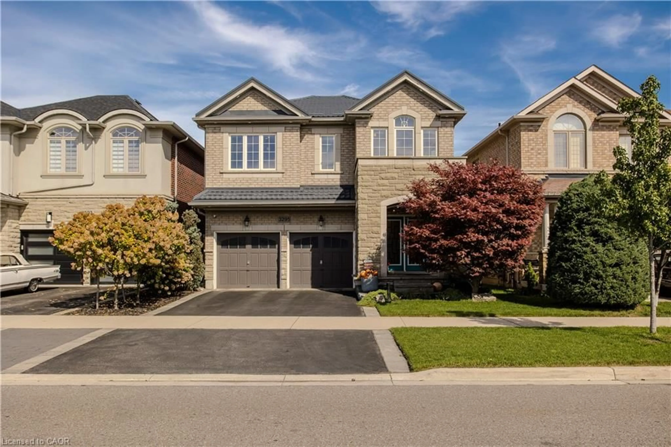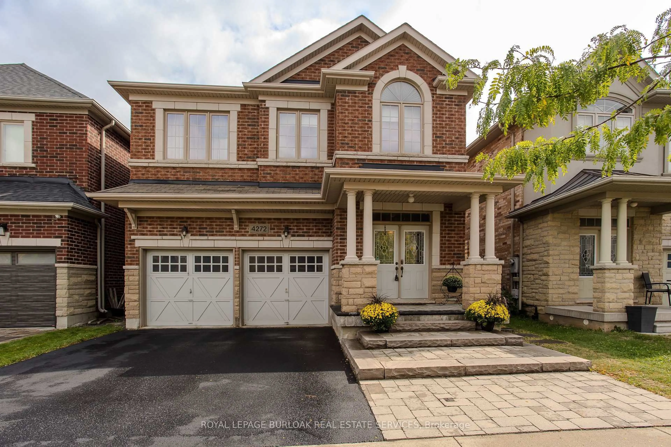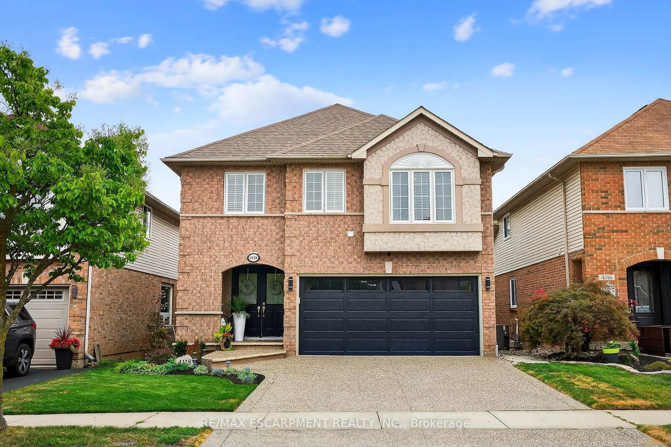Welcome to 2198 Yorkshire Crescent, a rare opportunity to own a character-filled home on one of Burlington's most desirable and quiet crescents. Just steps from the vibrant downtown core and beautiful waterfront, this spacious 2-storey home sits on an expansive pie-shaped lot surrounded by mature trees, offering a blend of privacy, nature, and city convenience. Featuring 4 generously sized bedrooms and spacious principal rooms with large windows, this home is flooded with natural light and boasts hardwood flooring throughout most of the living spaces. The massive backyard has the potential to be an entertainer's dream with a pool, grassy area, and plenty of space for private outdoor dining. Recent updates include the furnace, air conditioning, roof, and electrical panel, providing a solid foundation for further renovations. Whether you're looking to renovate, rebuild, or invest, this property offers endless potential in an area known for custom luxury homes. Located within walking distance to excellent schools, shops, restaurants, and the lakefront, this home is perfect for families or anyone looking to create their dream home in the heart of Burlington. Please note: property is being sold as is. The lot is one of the largest on the street, pie shaped: 120.15 ft x 121.75 ft x 148.51 ft x 27.76 ft x 27.76 ft. Don't miss your chance to be part of this highly sought-after and family-friendly neighbourhood!
Inclusions: dishwasher, microwave, washer, dryer, shed
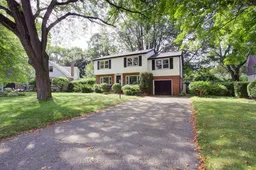 50
50

