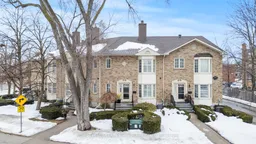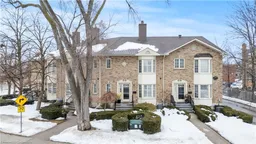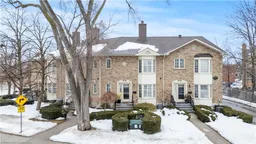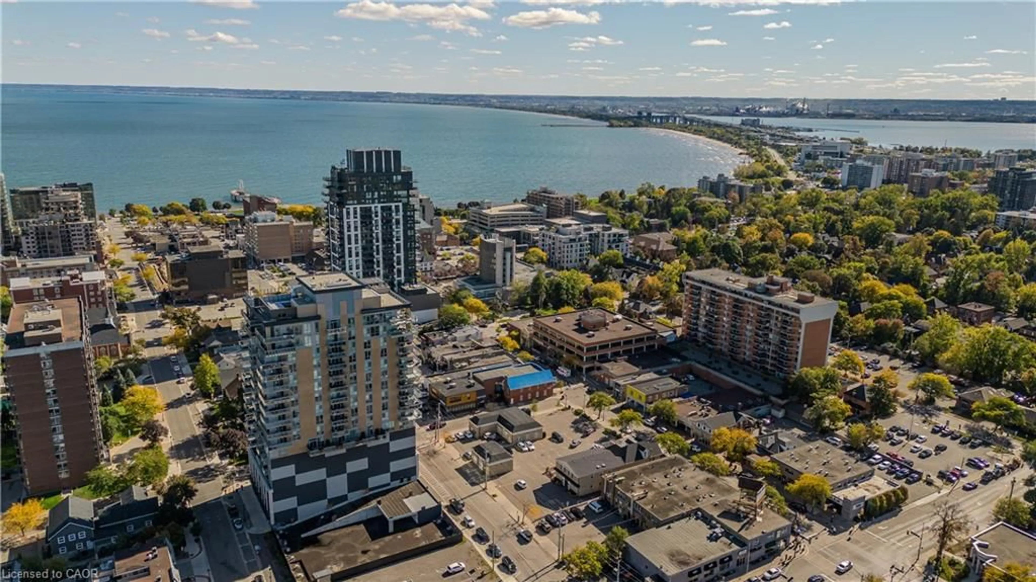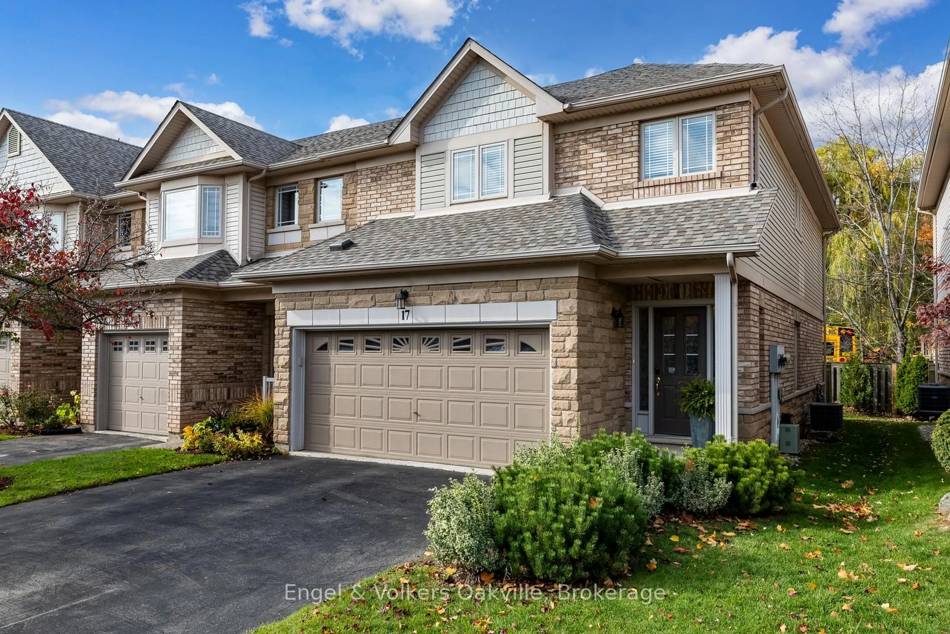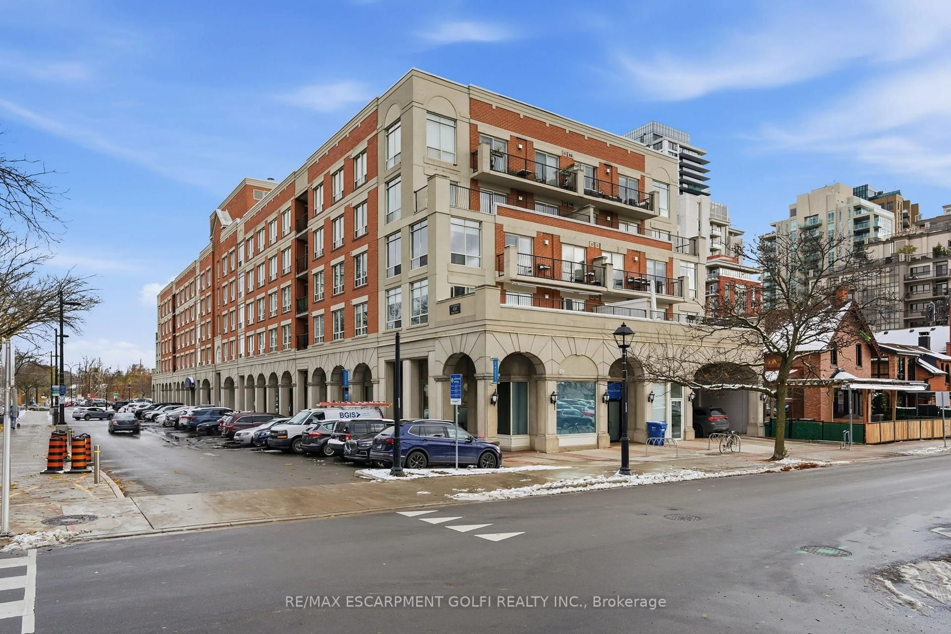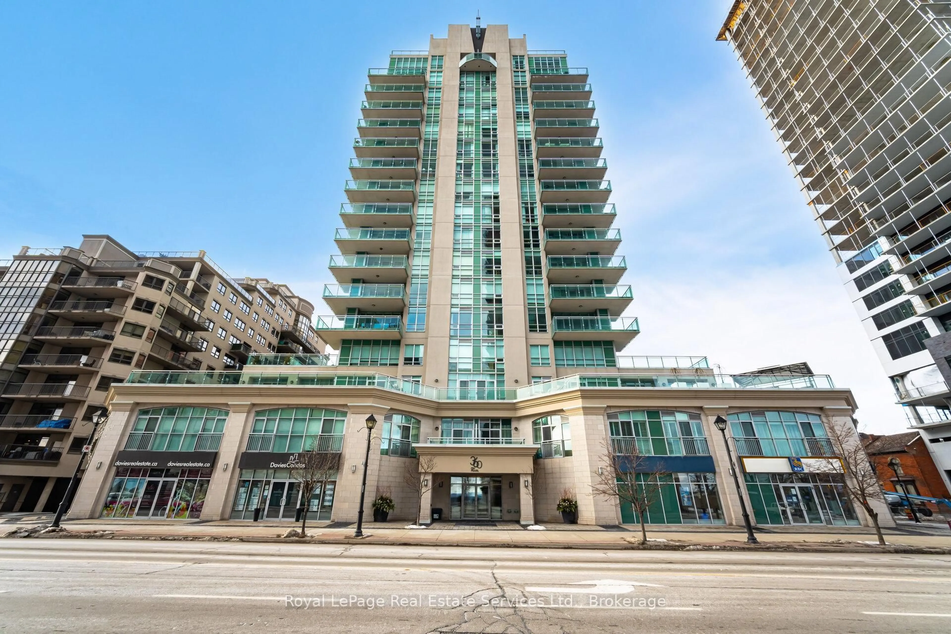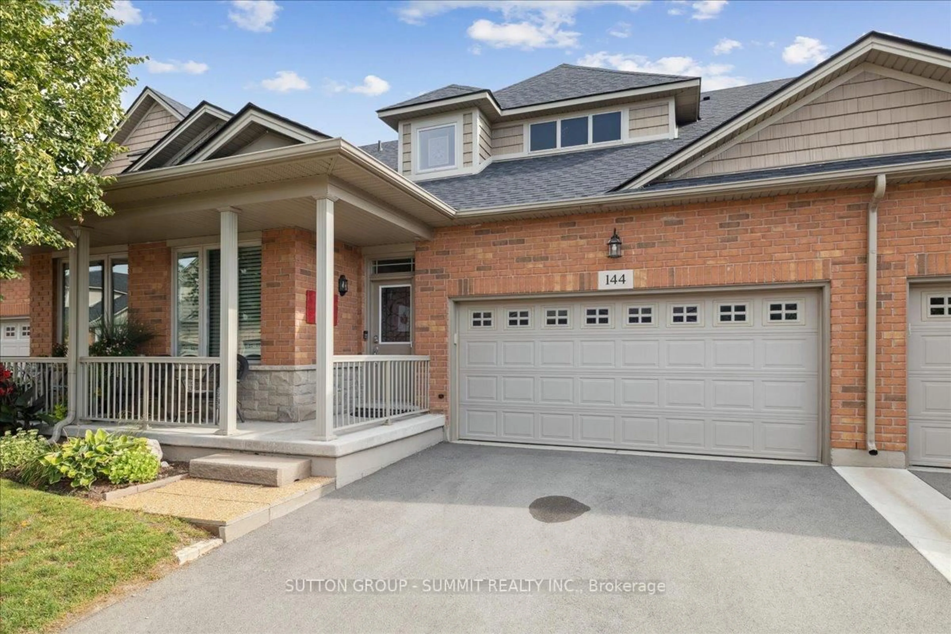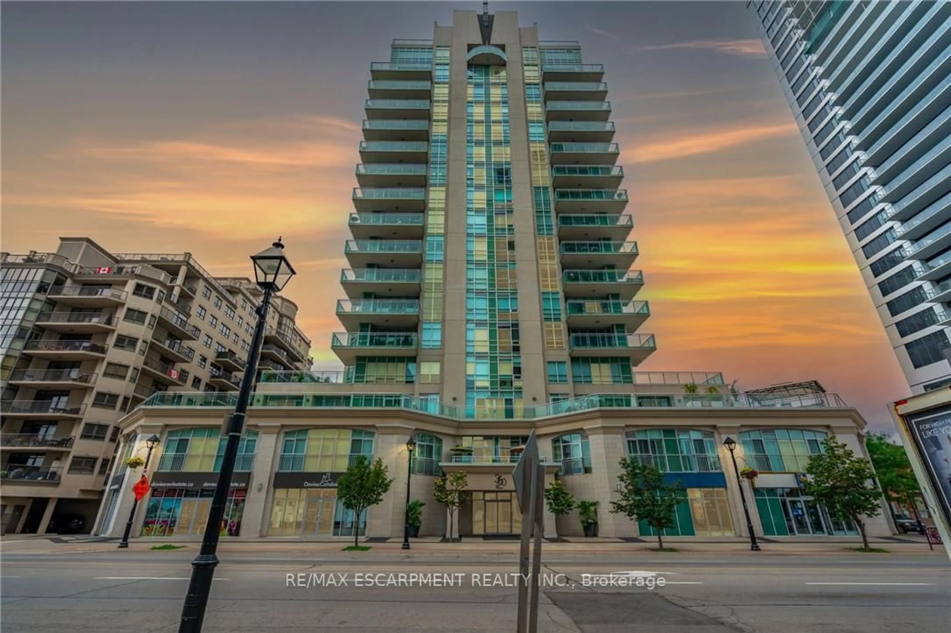Welcome to Unit #8 at 2110 New Street, a rare opportunity to own an executive townhome in an exclusive enclave of just nine residences, perfectly situated in the heart of Burlington's vibrant downtown. Built in 1989, this elegant two-story home offers over 1,800 square feet of thoughtfully designed living space, blending timeless charm with modern convenience. The main floor showcases a beautifully upgraded gourmet kitchen with stone countertops, a spacious center island with built in beverage fridge, custom cabinetry, and premium stainless steel appliances. The open-concept design flows seamlessly into the dining and living areas, making it perfect for entertaining. Rich hardwood flooring adds warmth and sophistication, while a stunning wood-burning fireplace provides the perfect focal point for cozy evenings. Upstairs, soaring vaulted ceilings create an airy, expansive feel with a perfect space to relax. The primary suite is a true retreat, featuring a spa-inspired ensuite, and large windows that bathe the space in natural light. The second bedroom also includes its own ensuite, offering privacy & convenience for guests or family members. The professionally finished lower level adds valuable living space, ideal for a family room, home office, gym, or guest suite. Smart storage solutions throughout the home ensure everything has its place. Step outside to a charming, courtyard-style patio a private oasis for morning coffee, alfresco dining, or unwinding after along day. This peaceful outdoor space enhances the homes appeal. The property includes two secure underground parking spaces for added convenience. Just steps from the lake, Spencer Smith Park, and Burlington's best restaurants and boutiques, this home offers the perfect balance of luxury and urban living. With easy access to transit and major highways, everything you need is within reach. Don't miss your chance to experience this exceptional townhome in one of Burlington's most coveted locations!
Inclusions: Fridge, Stove, Dishwasher, Washer & Dryer, ELFS, Built in microwaveWindow Coverings, TV (Kitchen), TV Basement, TV & Soundbar & subwoofer (Loft) TV(SECONDBEDROOM)small beverage fridge in island (kitchen)
