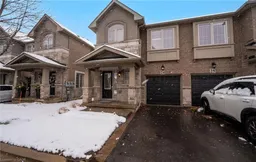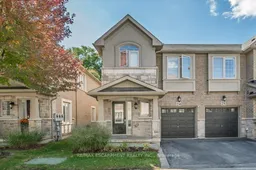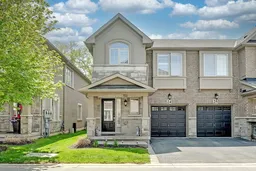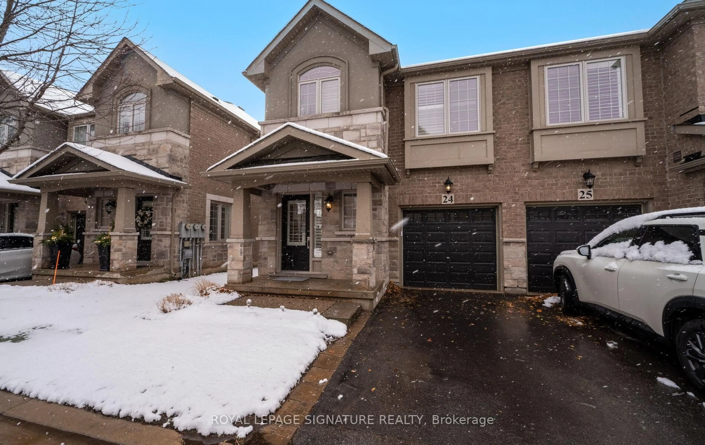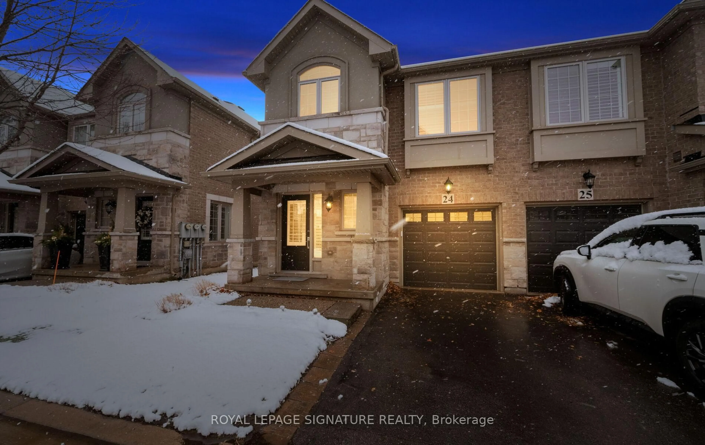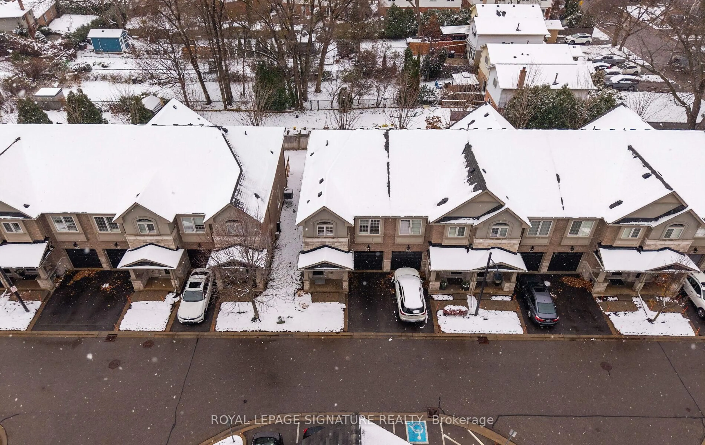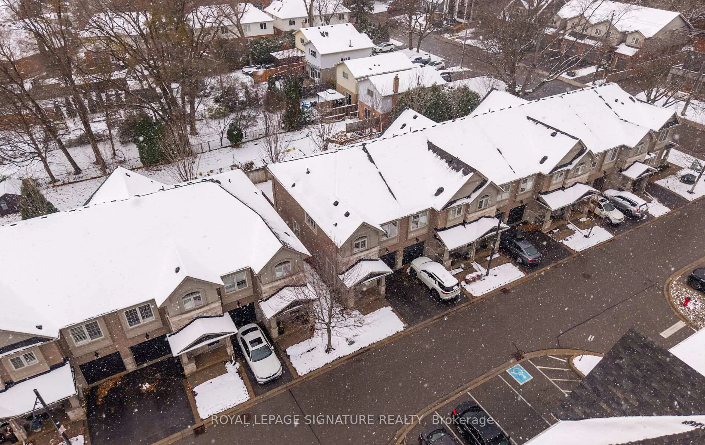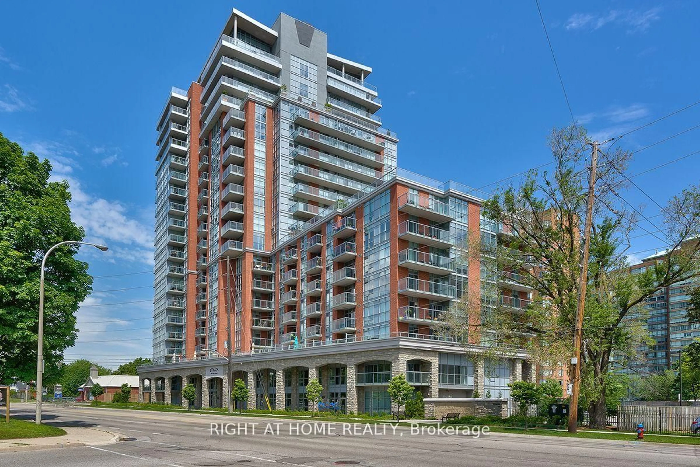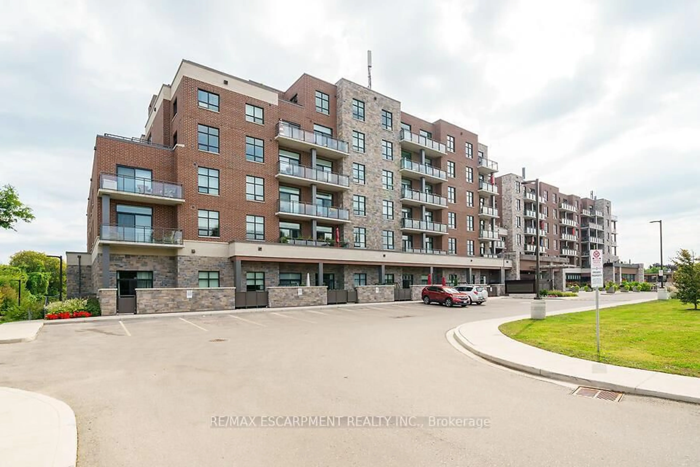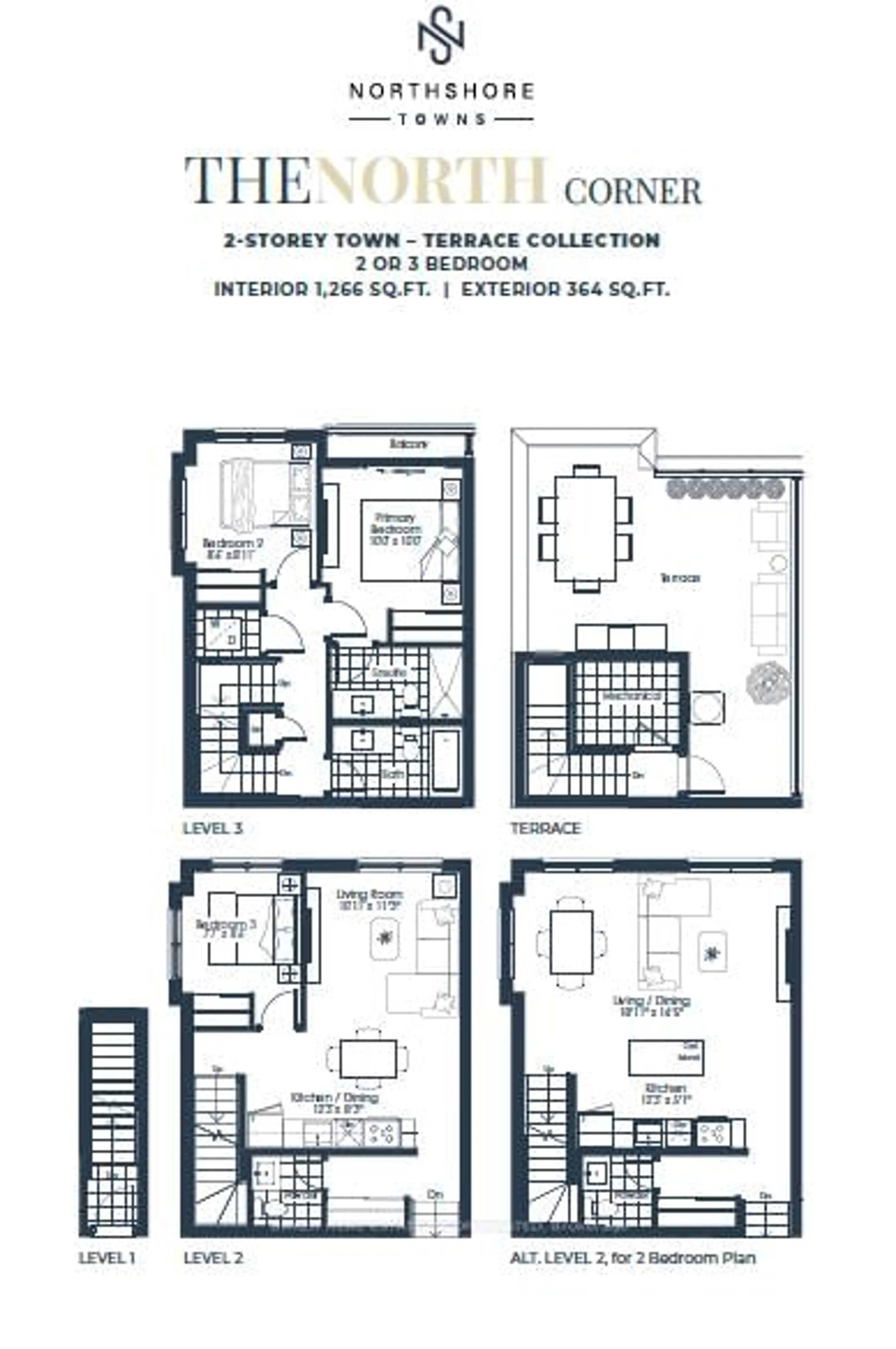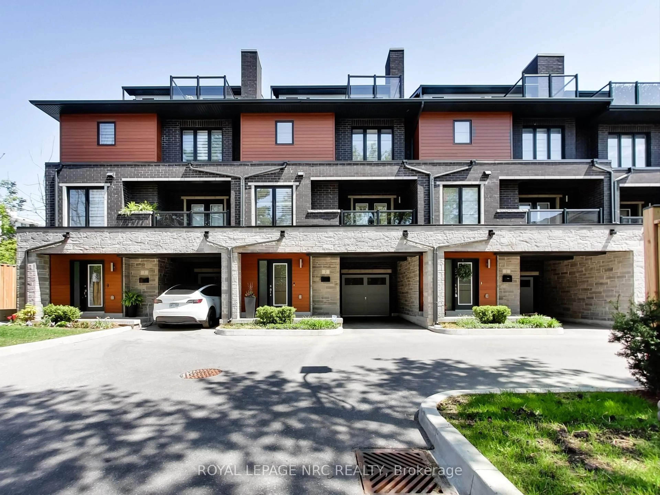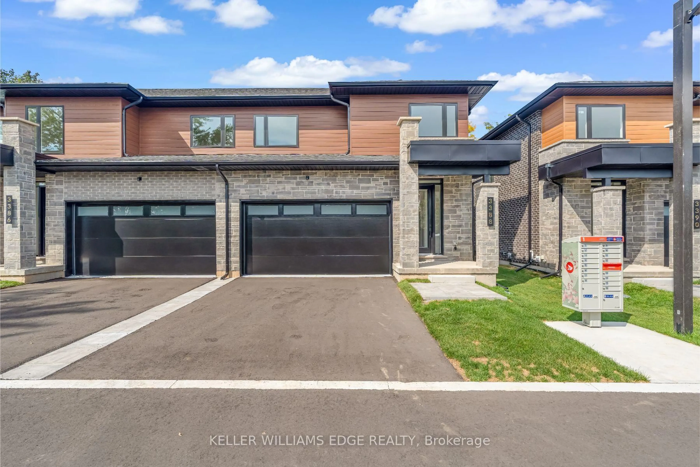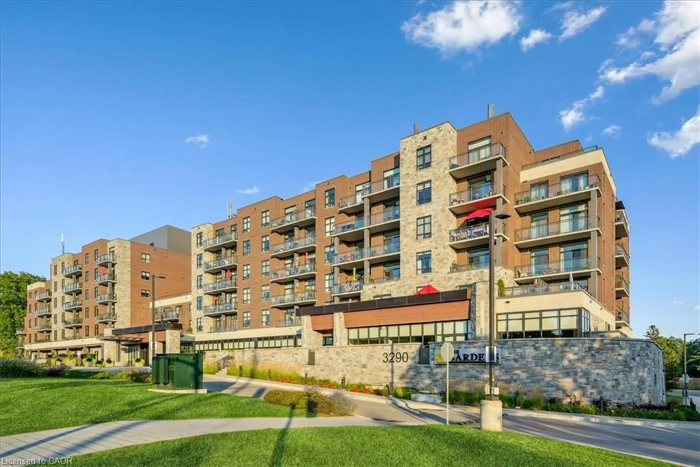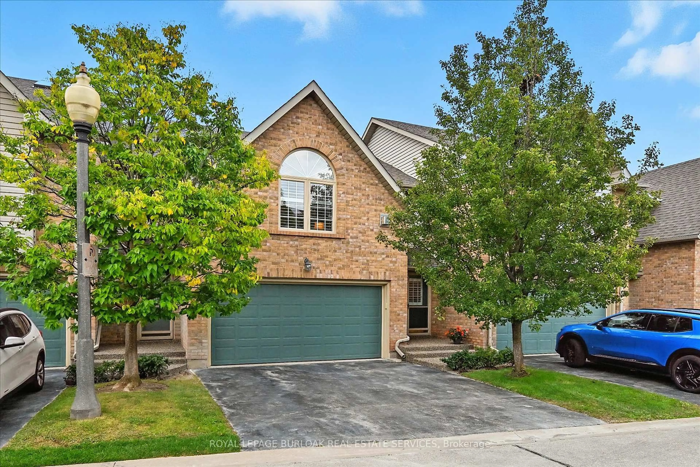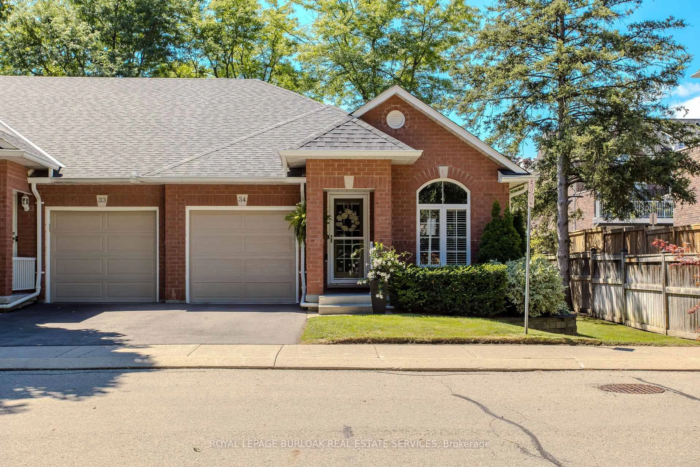2086 Ghent Ave #24, Burlington, Ontario L7R 1Y3
Contact us about this property
Highlights
Estimated valueThis is the price Wahi expects this property to sell for.
The calculation is powered by our Instant Home Value Estimate, which uses current market and property price trends to estimate your home’s value with a 90% accuracy rate.Not available
Price/Sqft$736/sqft
Monthly cost
Open Calculator
Description
Welcome to refined executive living just moments from Downtown Burlington and the vibrant Brant Street corridor. This rare end-unit condo townhouse offers approx. 2,000 sq. ft. of beautifully finished space (1,473 sq. ft. above grade + 527 sq. ft. below), blending upscale design with unmatched urban convenience near the lakefront, boutique shops, dining, Spencer Smith Park, GO Transit, and major highways.The bright, open-concept main level features 9-ft ceilings, rich flooring, designer lighting,and expansive windows that maximize natural light-an advantage of the premium end-unit location. The chef-inspired KitchenAid kitchen impresses with custom cabinetry, a waterfall quartz island, and a 5-burner gas range, all flowing into the elegant dining and living areas.A striking stone gas fireplace with custom built-ins, a convenient 2-piece powder room, and whole-home audio with integrated home theatre elevate the space for everyday comfort and high-end entertaining.Upstairs, three generous bedrooms include a serene primary retreat with walk-in closet and spa-like ensuite. A stylish 4-piece main bath and second-floor laundry add to the thoughtful executive design.The fully finished lower level extends the lifestyle with a refined recreation room featuring wood-look flooring, LED pot lights, frosted glass doors, and a spa-inspired 3-piece bath with heated floors-ideal for a media room, office, gym, or guest suite.Smart home upgrades include Lutron lighting and Google Nest controls, providing modern comfort and efficiency.Set within a top-rated school district and close to parks, trails, and Burlington's signature waterfront, this home delivers the perfect blend of luxury, location, and lifestyle-ideal for professionals, downsizers, and families seeking executive living near Burlington's most coveted amenities.
Property Details
Interior
Features
2nd Floor
Primary
4.39 x 4.34Broadloom / W/I Closet / 4 Pc Ensuite
2nd Br
3.58 x 2.97Broadloom / California Shutters
3rd Br
3.58 x 2.92Broadloom / California Shutters
Laundry
2.29 x 0.74Ceramic Floor / Stainless Steel Appl
Exterior
Parking
Garage spaces 1
Garage type Attached
Other parking spaces 1
Total parking spaces 2
Condo Details
Inclusions
Property History
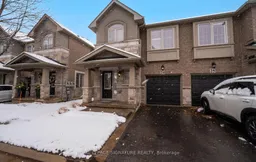 38
38