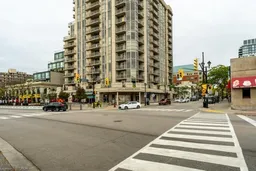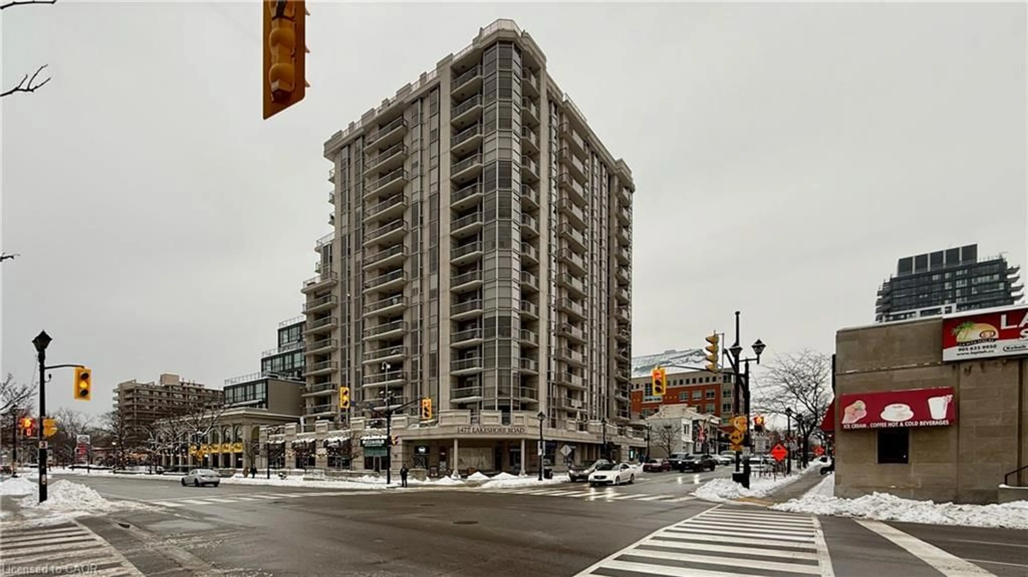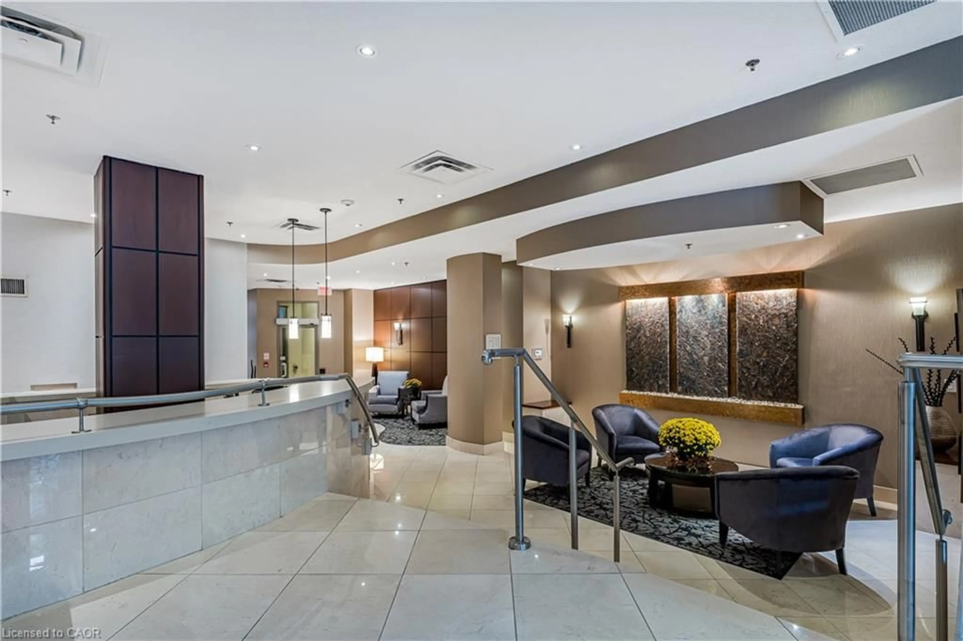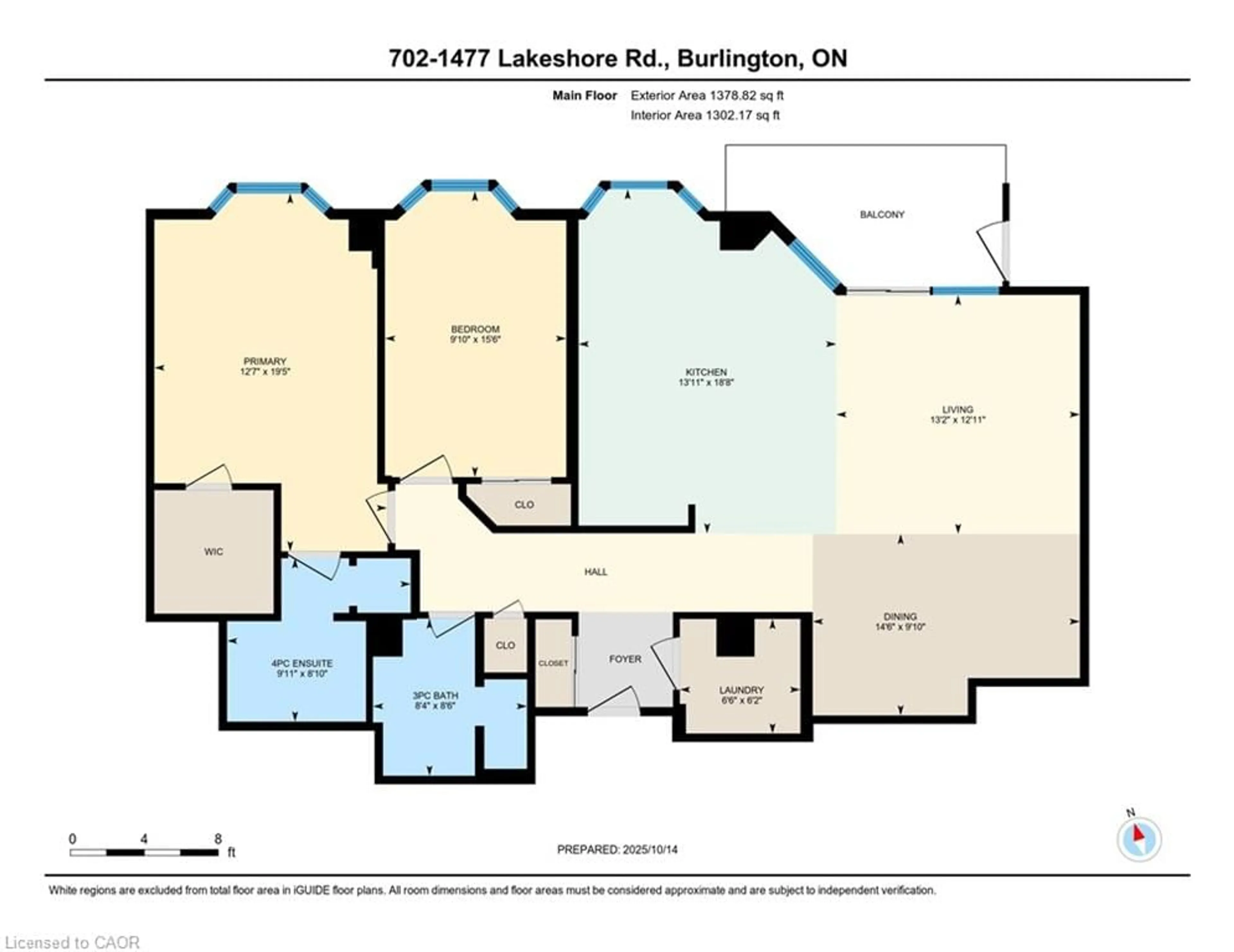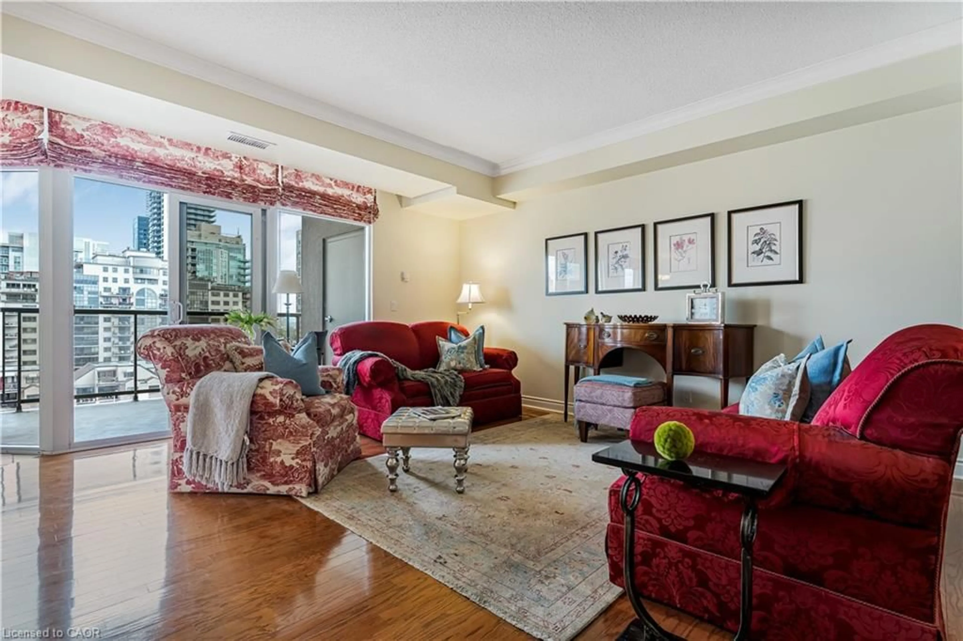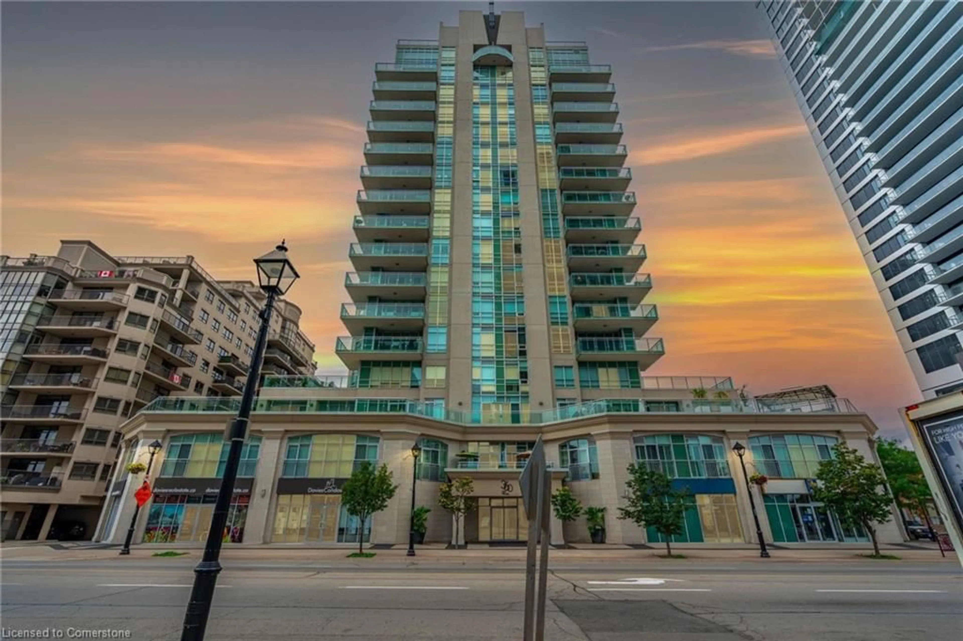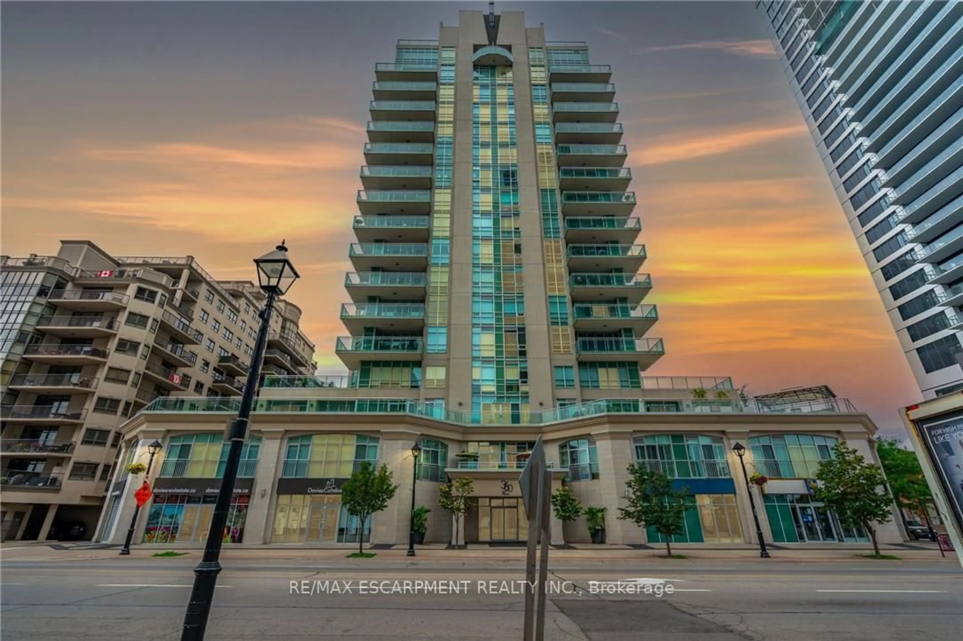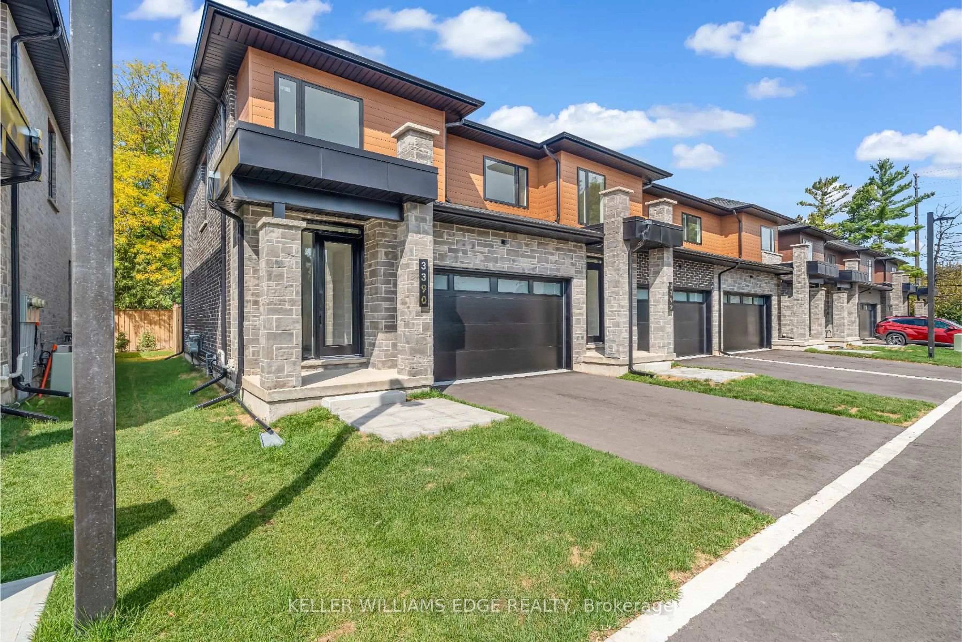1477 Lakeshore Rd #702, Burlington, Ontario L7S 1B5
Contact us about this property
Highlights
Estimated valueThis is the price Wahi expects this property to sell for.
The calculation is powered by our Instant Home Value Estimate, which uses current market and property price trends to estimate your home’s value with a 90% accuracy rate.Not available
Price/Sqft$725/sqft
Monthly cost
Open Calculator
Description
Downtown energy. Lakeside calm. Burlington at its finest. Welcome to Bunton’s Wharf, where refined design and effortless living come together in this bright and beautifully proportioned 2-bedroom, 2-bath residence. Thoughtfully designed to balance light, luxury, and location, this open-concept condo offers a seamless blend of comfort and sophistication. A welcoming foyer leads into a sun-filled living space featuring floor-to-ceiling windows, 9-foot ceilings, and hardwood floors throughout. The kitchen is both stylish and functional, with granite countertops, ample cabinetry, a generous breakfast bar, and a cozy breakfast nook with partial water views—an ideal spot to start the day. The combined living and dining area extends to a private balcony, offering sweeping lake and city views—perfect for relaxing or entertaining. The primary suite is a tranquil retreat with floor-to-ceiling windows, a walk-in closet, and a 4-piece ensuite. A bright and versatile second bedroom easily serves as a guest room, home office, or creative studio. A second full bath, dedicated laundry room, and excellent storage complete the layout. Two underground parking spaces and a locker conveniently located across the hall are included. Residents enjoy exceptional amenities, including a rooftop heated pool with panoramic lake views, rooftop patio, party room, two fitness centres (one featuring a golf simulator), steam room, and concierge service. Ideally located just steps from Spencer Smith Park, the waterfront trail, fine dining, boutique shopping, and the Performing Arts Centre, with quick access to the QEW, 407, and GO Transit. Luxury. Light. Location. Experience downtown Burlington living at its best.
Property Details
Interior
Features
Main Floor
Bedroom Primary
10 x 14Laundry
1.98 x 1.88Bathroom
3.02 x 2.694-piece / 5+ piece
Living Room
22.06 x 14.06Exterior
Features
Parking
Garage spaces 2
Garage type -
Other parking spaces 0
Total parking spaces 2
Condo Details
Amenities
Concierge, Elevator(s), Fitness Center, Party Room, Pool, Roof Deck
Inclusions
Property History
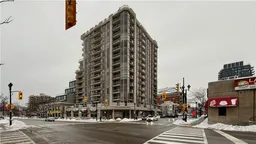 46
46