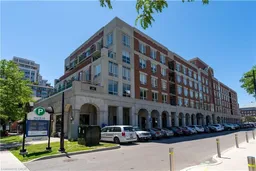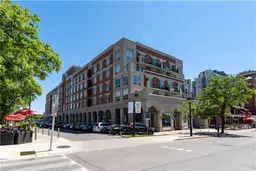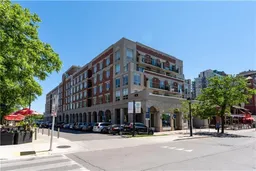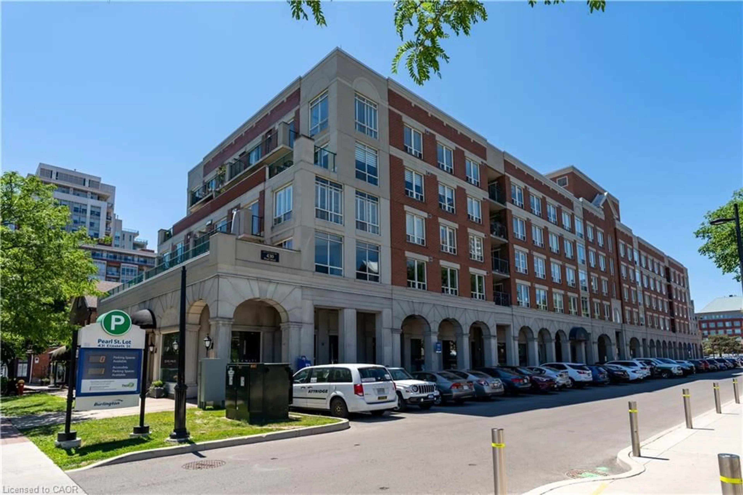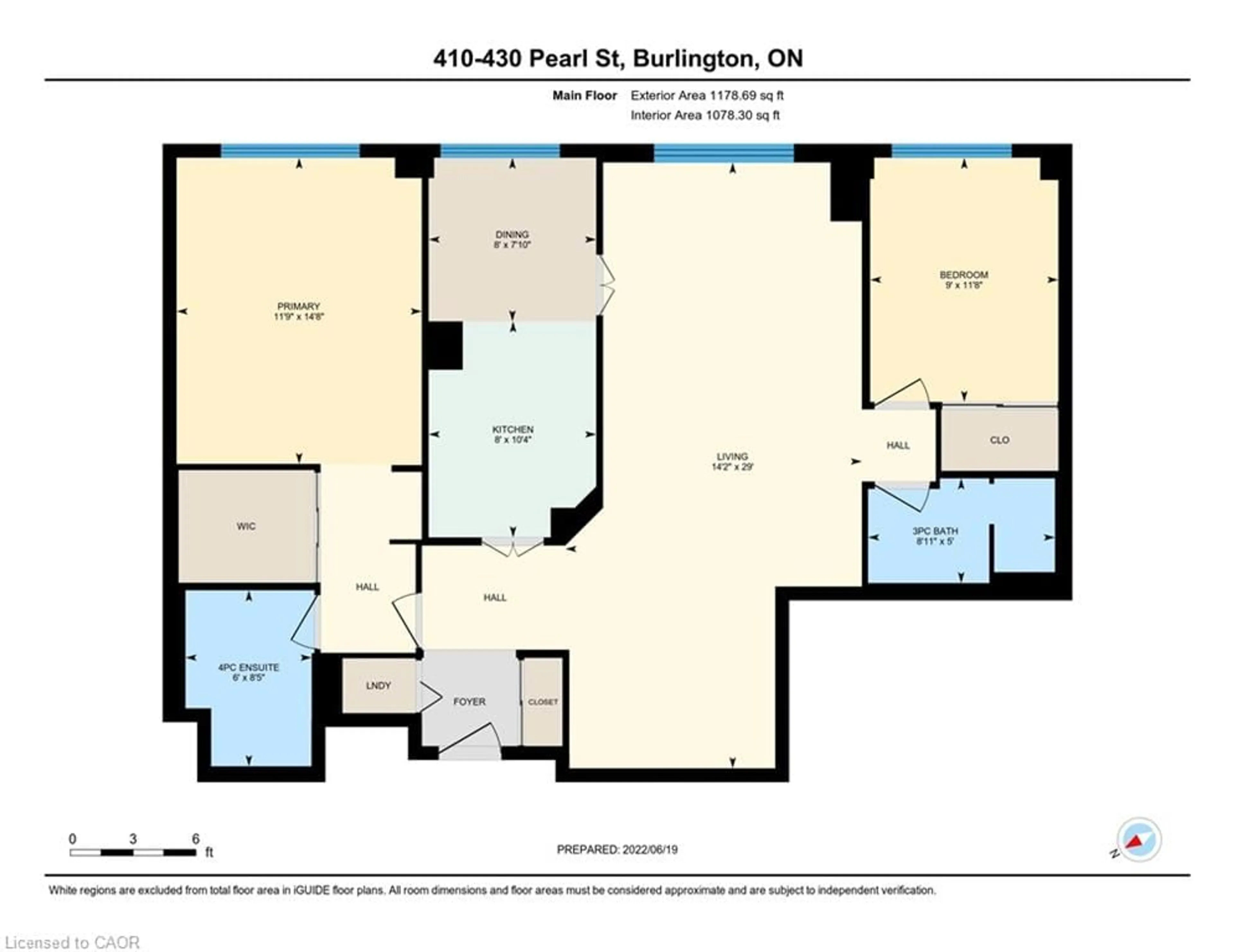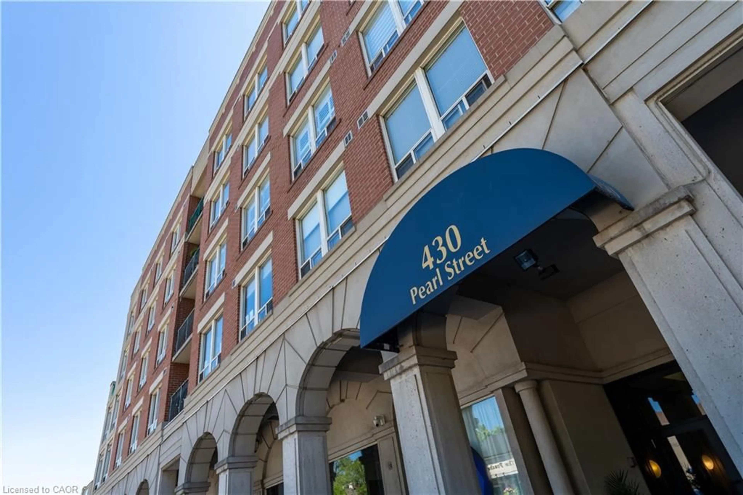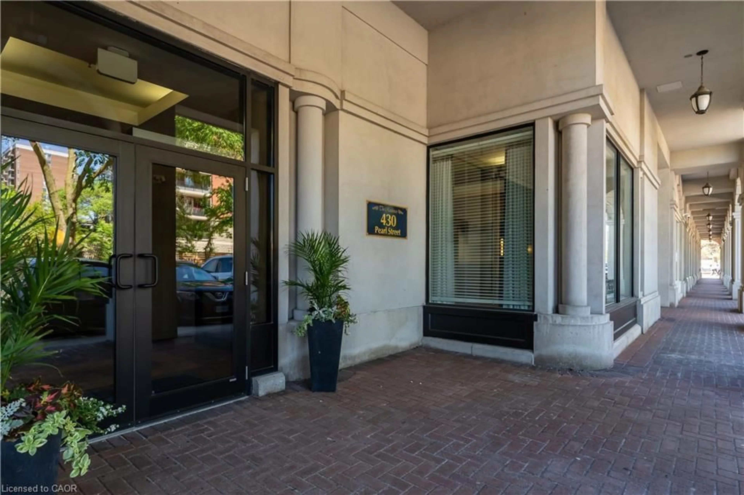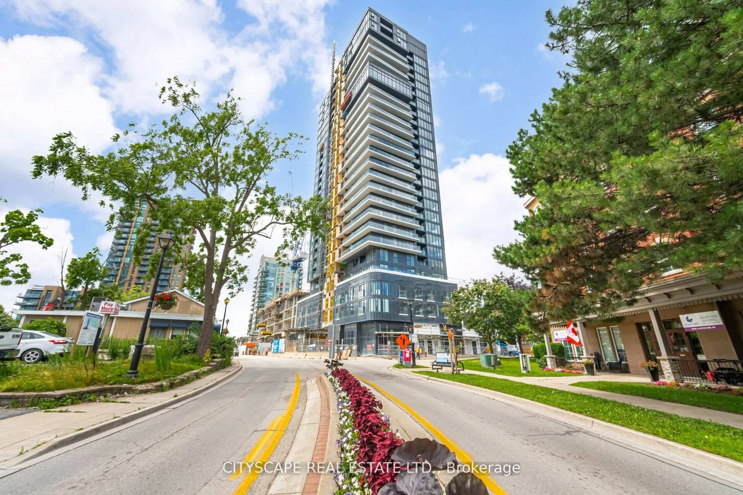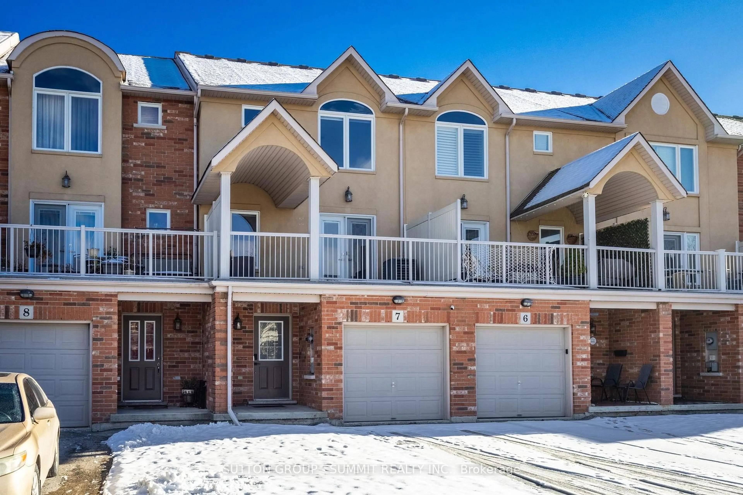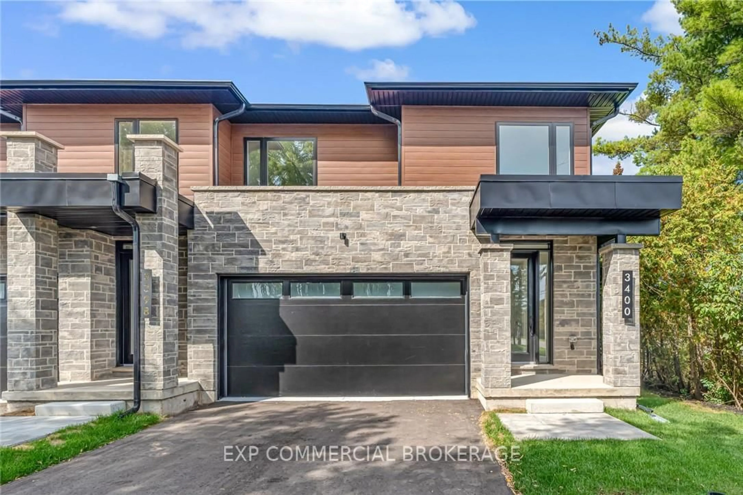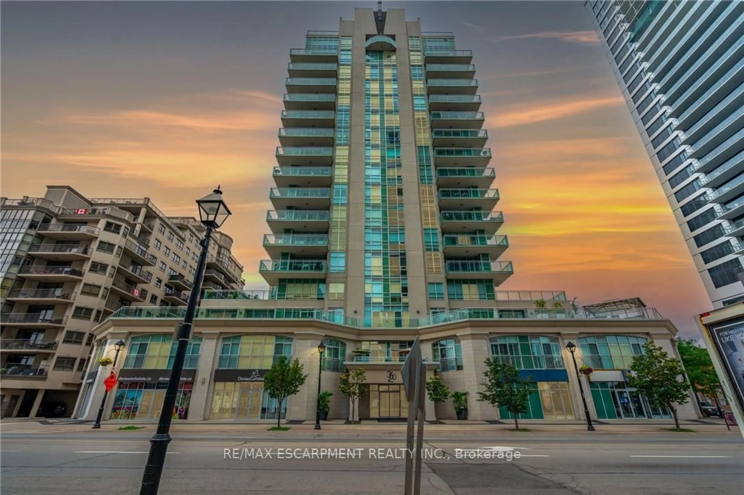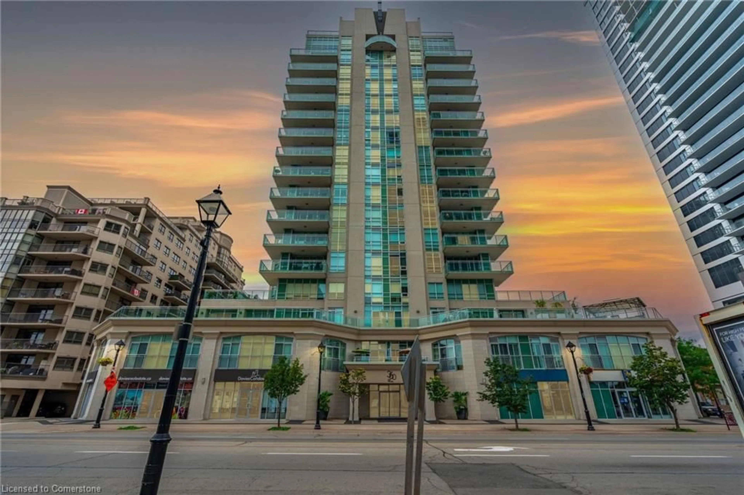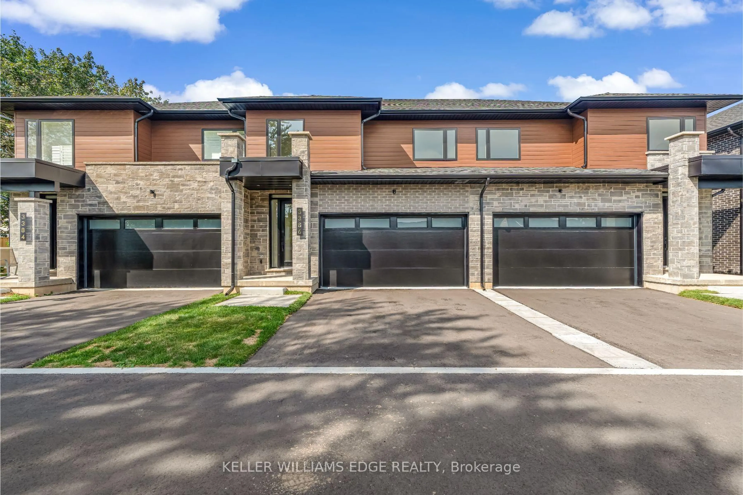430 Pearl St #410, Burlington, Ontario L7R 4J8
Contact us about this property
Highlights
Estimated valueThis is the price Wahi expects this property to sell for.
The calculation is powered by our Instant Home Value Estimate, which uses current market and property price trends to estimate your home’s value with a 90% accuracy rate.Not available
Price/Sqft$763/sqft
Monthly cost
Open Calculator
Description
Downtown Burlington | The Residences of Village Square - Live at the Center of Everything. This inviting 2-bedroom, 2-bath condominium offers approximately 1,178 sq. ft. of thoughtfully designed living space, complete with two underground parking spaces and a private storage locker. Inside, discover spacious principal rooms and large, bright living areas and bedrooms enhanced by south-facing windows that fill the home with natural light. Village rooftop and partial lake views add charm and interest to your everyday setting. The primary suite features a generous walk-in closet and a jacuzzi ensuite, creating a relaxing private retreat. A full-size breakfast area and formal dining room provide flexibility for entertaining and everyday comfort. With timeless proportions and original finishes, this home is ready for reimagination—a perfect canvas to design and style a fresh, modern downtown retreat that reflects your personal vision. Set within a boutique building celebrated for its charm, intimate scale, and sense of community, residents enjoy access to a rooftop BBQ terrace and the ease of true walkable living. Step outside and stroll to Spencer Smith Park, the lakefront promenade, The Pier, coffee shops, restaurants, galleries, and everything that makes Downtown Burlington one of the city’s most desirable neighbourhoods. Pet restriction: Sorry, no dogs permitted. (Some rooms virtually staged/finished.)
Property Details
Interior
Features
Main Floor
Bedroom
11.08 x 9Bathroom
0 x 05+ piece / ensuite
Kitchen
8 x 10.04Bedroom Primary
14.08 x 11.09Exterior
Features
Parking
Garage spaces 2
Garage type -
Other parking spaces 0
Total parking spaces 2
Condo Details
Amenities
Car Wash Area, Elevator(s), Party Room, Roof Deck
Inclusions
Property History
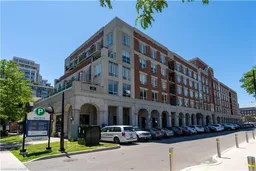 46
46