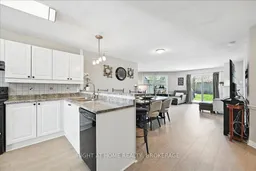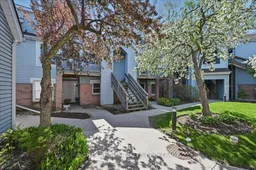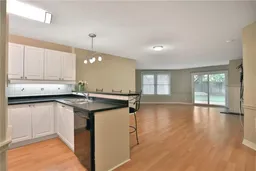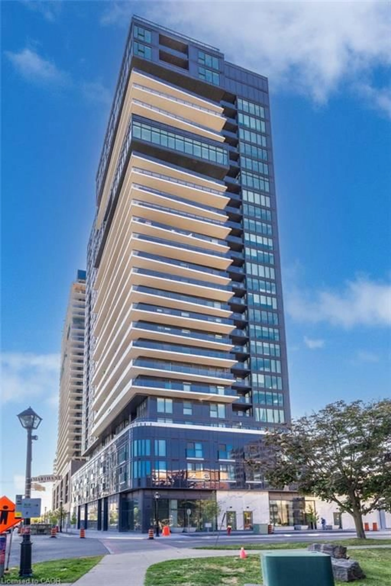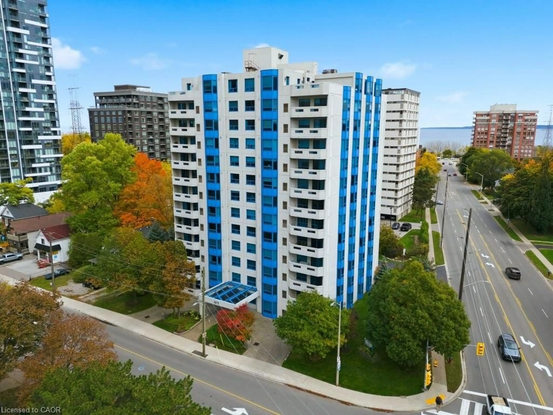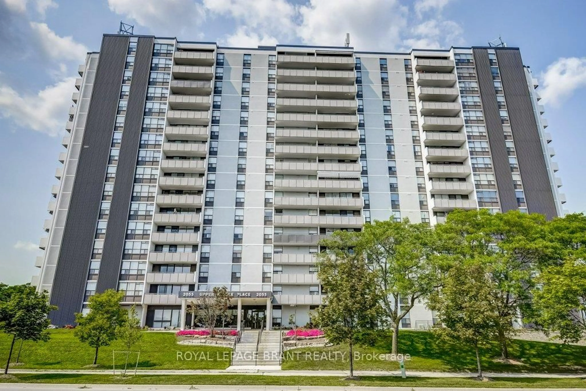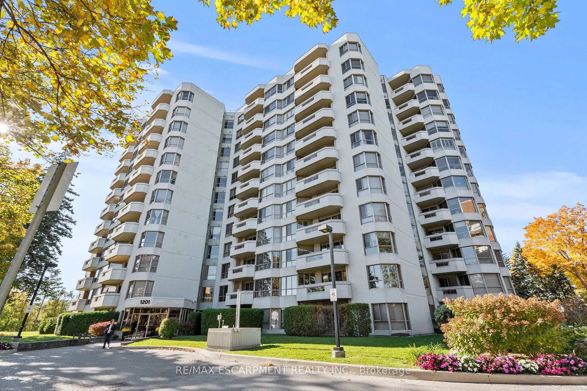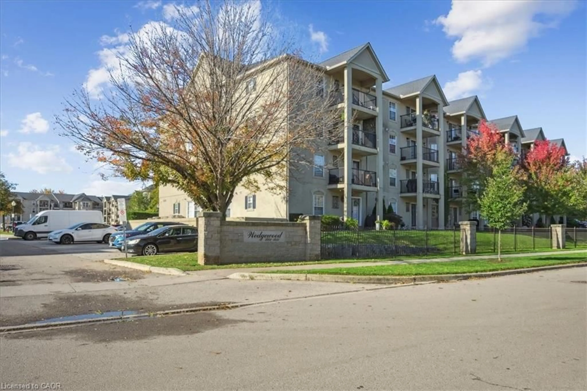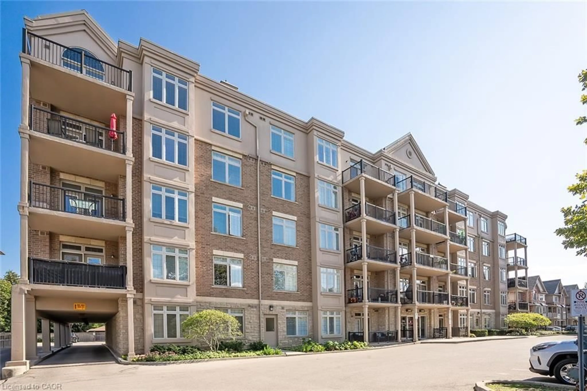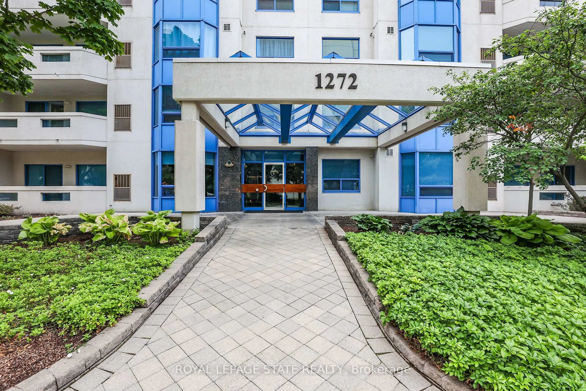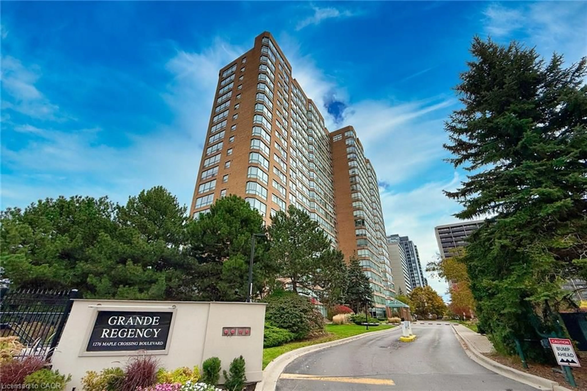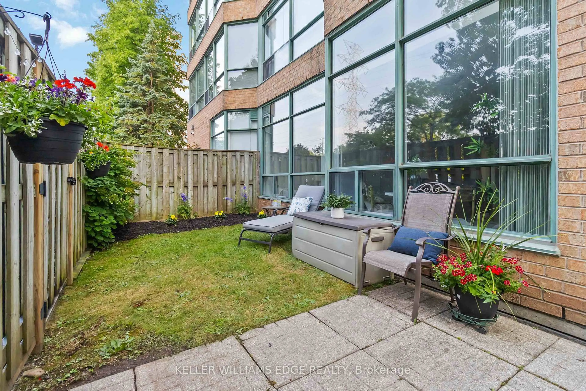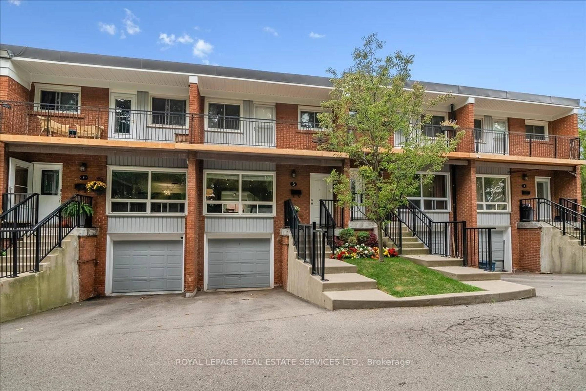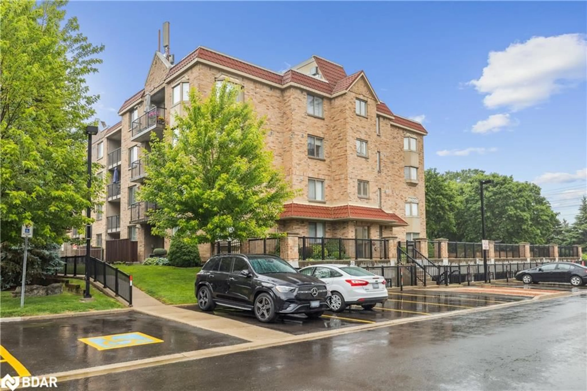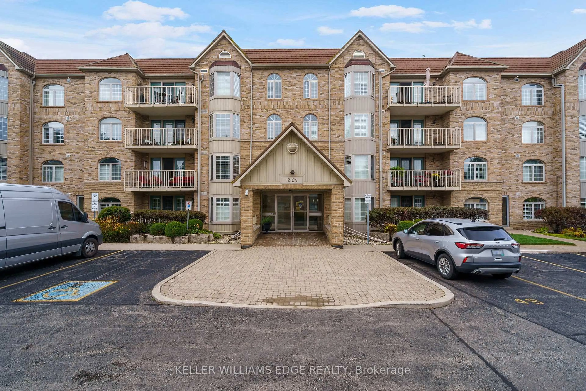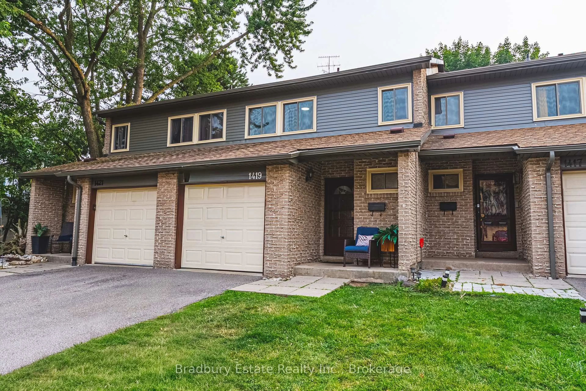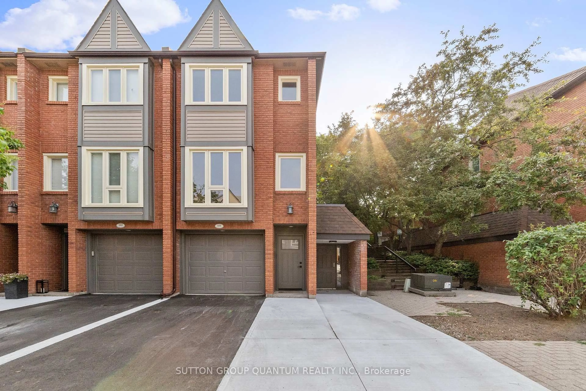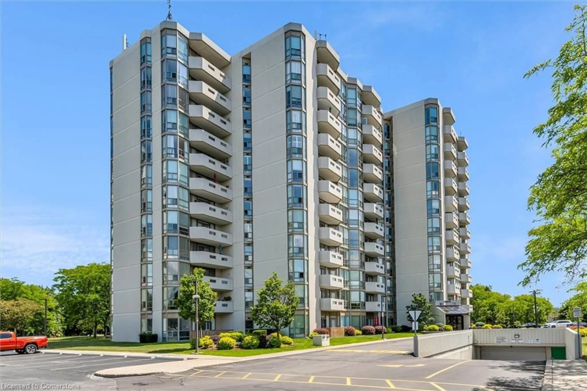Discover the perfect blend of comfort, style, and convenience in this beautifully maintained and updated 2-bedroom, 1.5-bath condo, ideally situated in a quiet, well-kept community near Mapleview Mall, Spencer Smith Park, Downtown Burlington, and major amenities. This ground-level walk-out unit features a bright, open-concept layout with large windows and generous living space, perfect for relaxing or entertaining. Step out from the living area onto your private patio overlooking lush greenspace - an ideal spot for morning coffee, BBQs, or unwinding outdoors. Enjoy recent updates that offer peace of mind and energy efficiency, including a new furnace (2023) and central A/C (2024), new flooring and fresh paint in the main living space and primary bedroom, updated kitchen countertops, and new bathroom vanities. The functional kitchen offers ample storage, while the spacious dining area and two large bedrooms provide comfort and space for everyday living. A full bathroom and convenient half-bath complete the smart layout. Bonus features include a dedicated garage space, an additional outdoor parking spot, and an over-sized storage locker for extra convenience. Perfect for first-time buyers, downsizers, or investors, this turnkey, low-maintenance condo blends indoor comfort with outdoor living all in a desirable location with easy access to schools, shopping, transit, and the QEW. Don't miss this rare opportunity - book your private viewing today!
Inclusions: Existing Fridge, Stove, Dishwasher, Washer/Dryer; ELFs; Window Coverings; Garage Door Opener and Remotes
