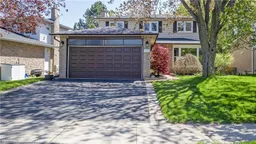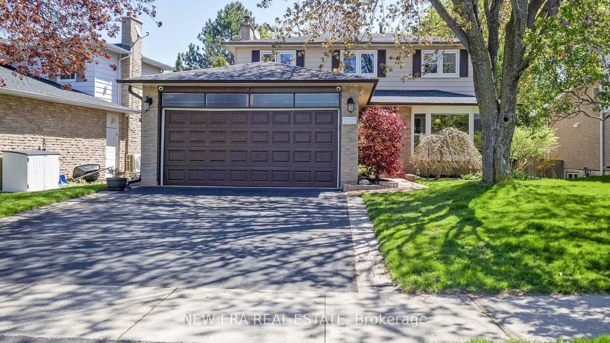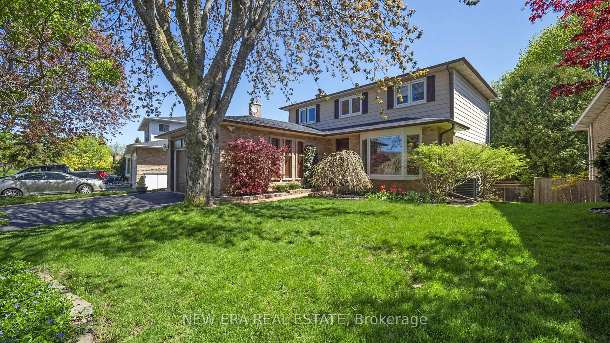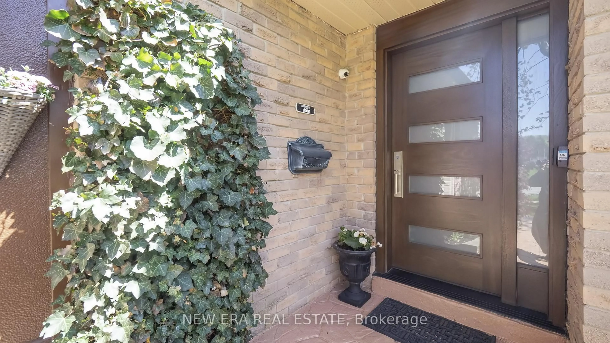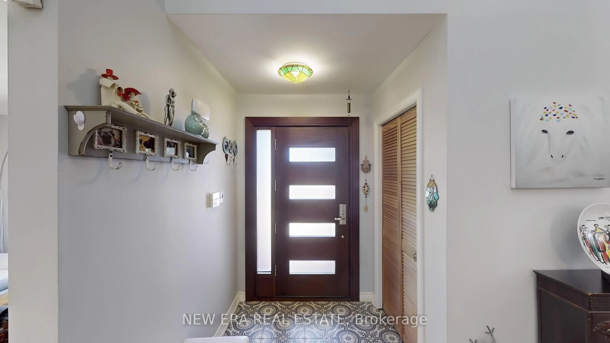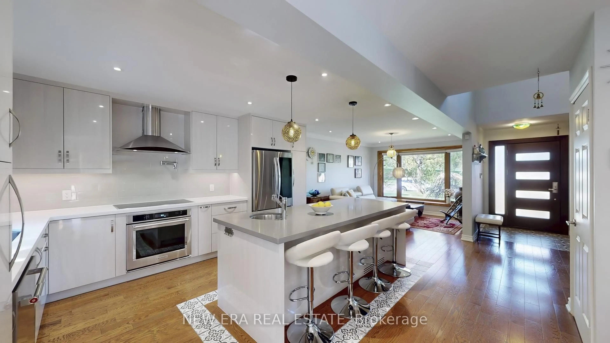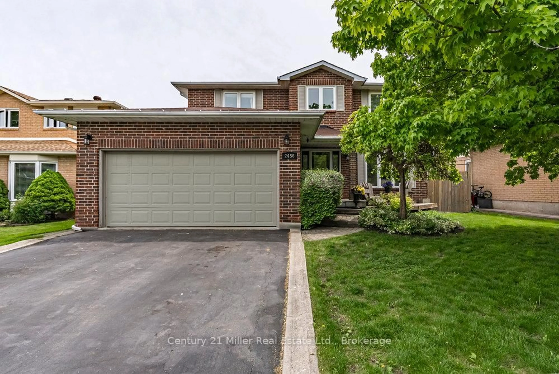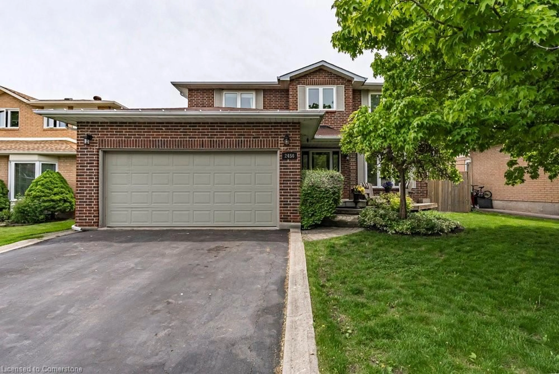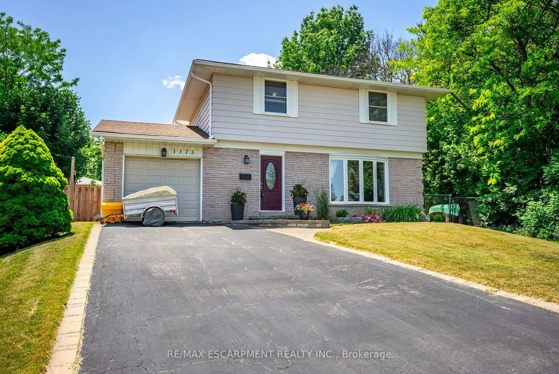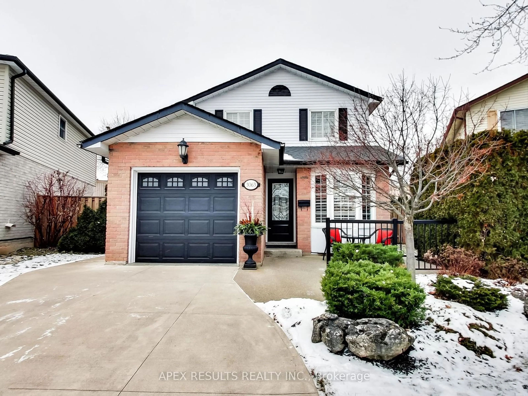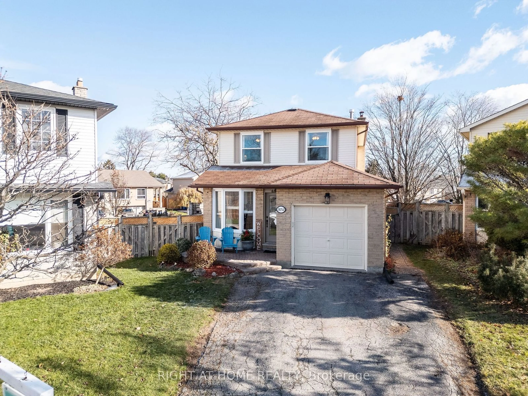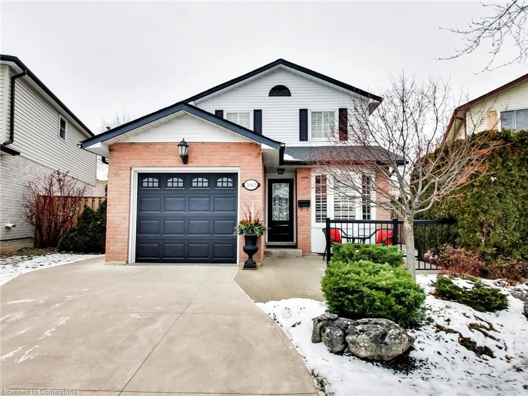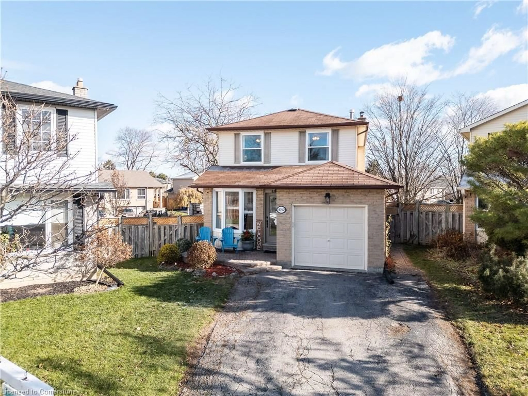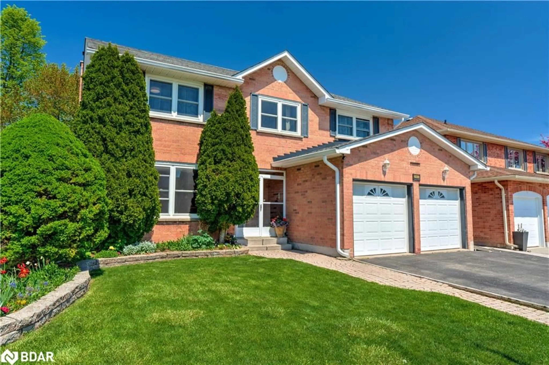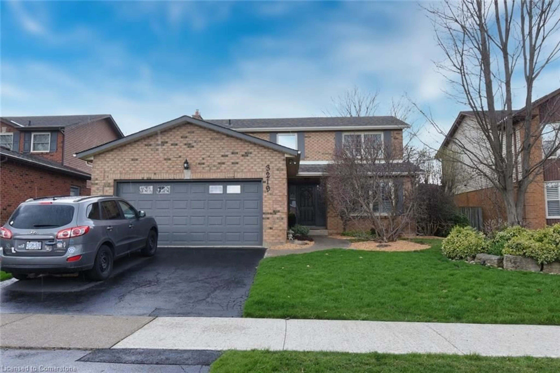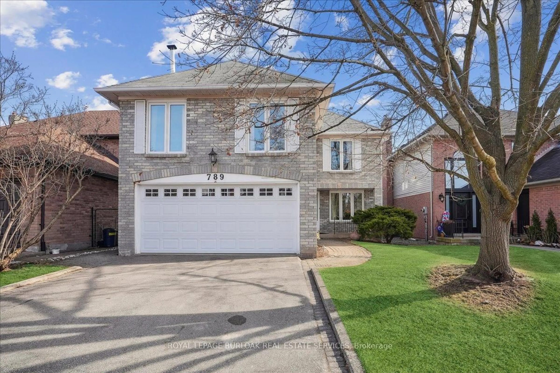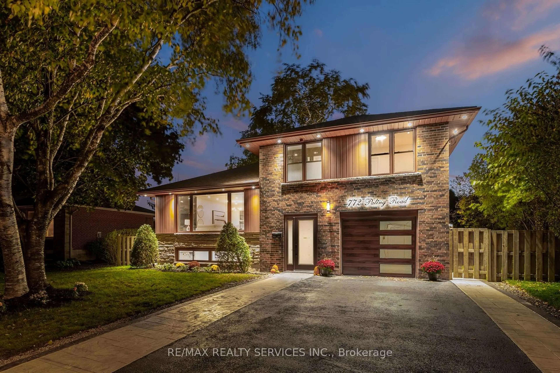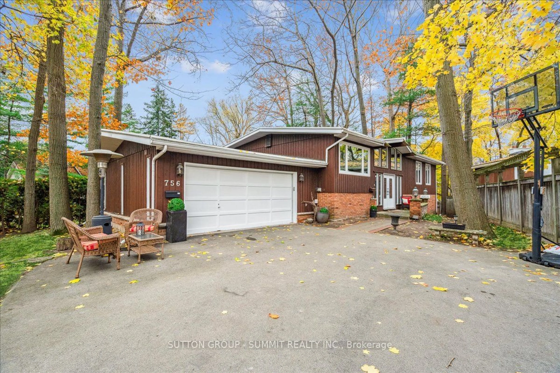2311 Duncaster Dr, Burlington, Ontario L7P 4C2
Contact us about this property
Highlights
Estimated valueThis is the price Wahi expects this property to sell for.
The calculation is powered by our Instant Home Value Estimate, which uses current market and property price trends to estimate your home’s value with a 90% accuracy rate.Not available
Price/Sqft$629/sqft
Monthly cost
Open Calculator

Curious about what homes are selling for in this area?
Get a report on comparable homes with helpful insights and trends.
+4
Properties sold*
$1M
Median sold price*
*Based on last 30 days
Description
Stunning Well-Built Fully Renovated Family Home in the Heart of Brant Hills. This Jewel Stands Out in So Many Ways...Custom Gourmet Kitchen, Fabulous Backyard Oasis, Four Spacious Bedrooms, Four Bathrooms, High-End Designer Finishes, Entertainer's Dream for all Four Seasons. Multi-Tiered Composite Decking, On-Ground Pool in a Sloped Ravine Setting with Wooded Privacy. No Neighbours Back OR Front. Great Neighbours All Around. Stop Fighting Traffic and Bask in this 'Muskoka in the City' Escape. Direct Access to Brant Hills Park Offers Sprawling Green Space, Dog Runs, Baseball, Soccer, Tennis, Roller Blading, Playground & School. Close to Amenities, Public Transportation, GO, close access to Hwy 407, Downtown Burlington, the Lake and More. This property is EverythingYou and Your Family Have Been Waiting For. Updates include a garburator and a 200A electrical panel.
Property Details
Interior
Features
Main Floor
Living
3.6 x 3.9Dining
3.2 x 4.1Family
3.7 x 5.7Foyer
1.7 x 3.9Exterior
Features
Parking
Garage spaces 2
Garage type Attached
Other parking spaces 2
Total parking spaces 4
Property History
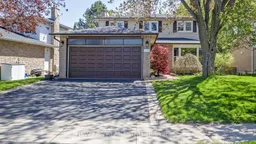 50
50