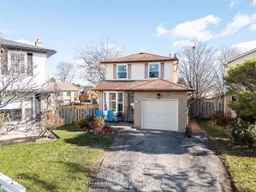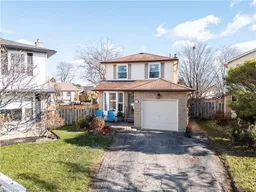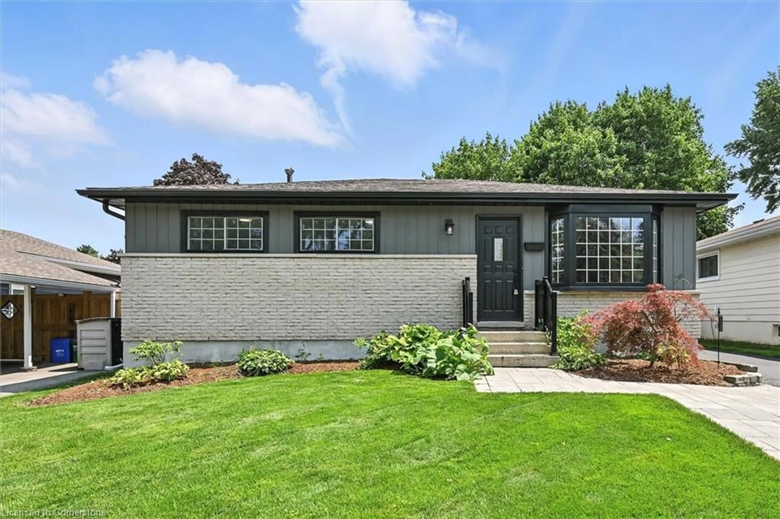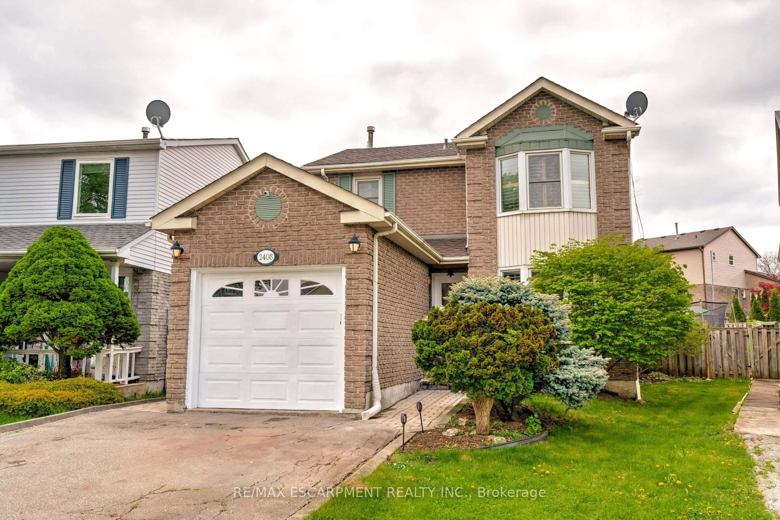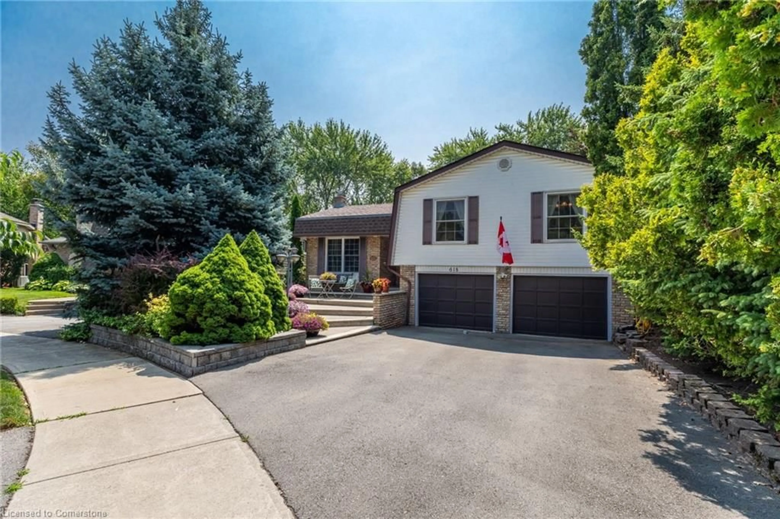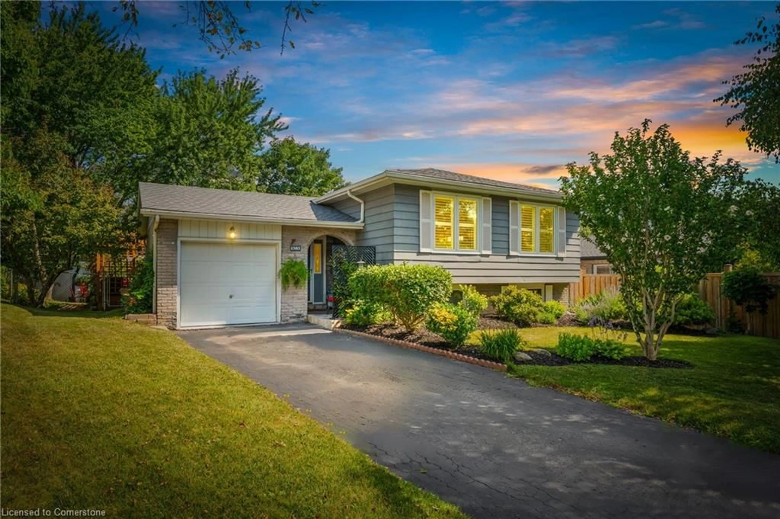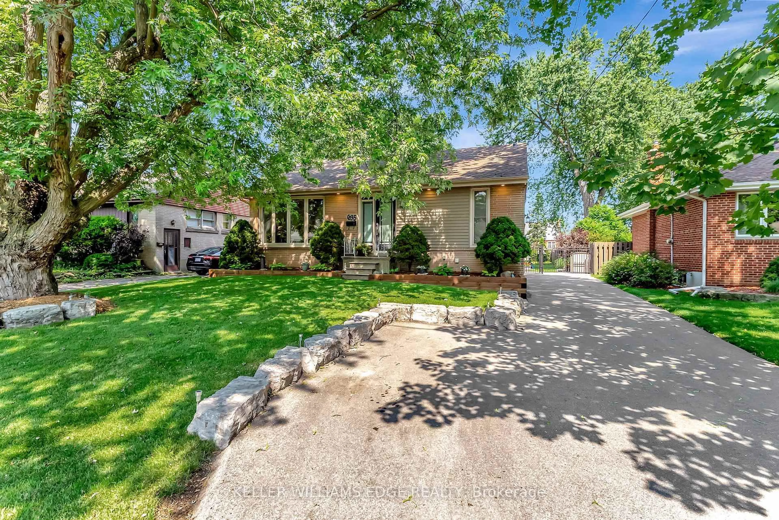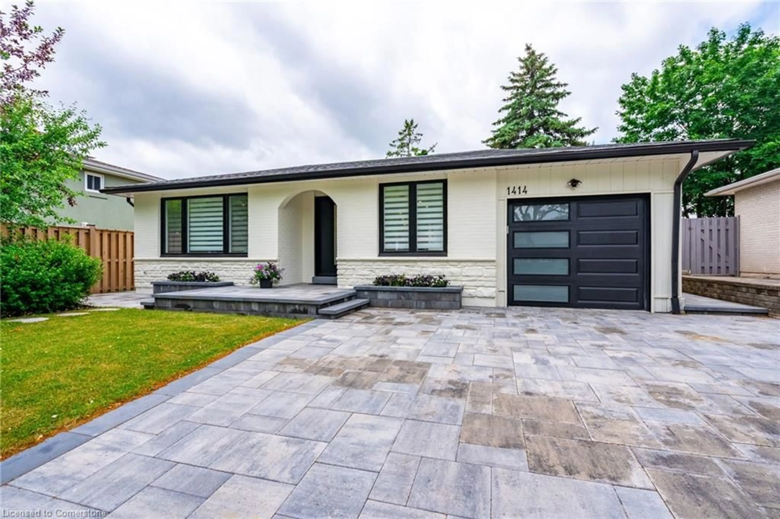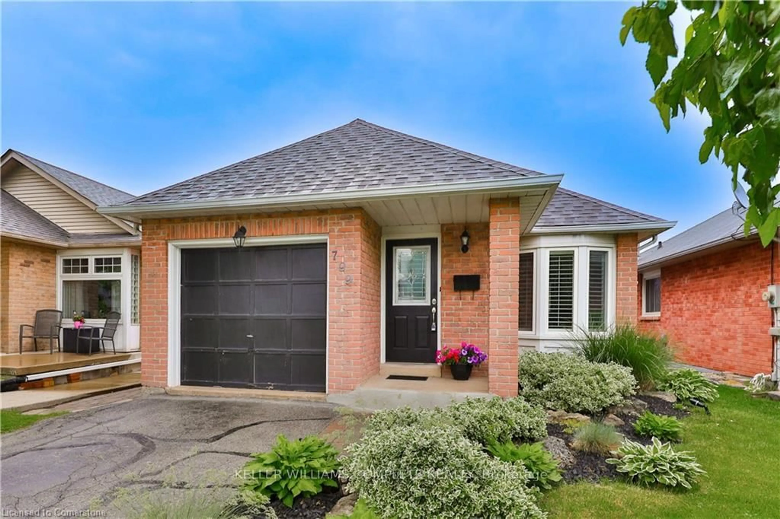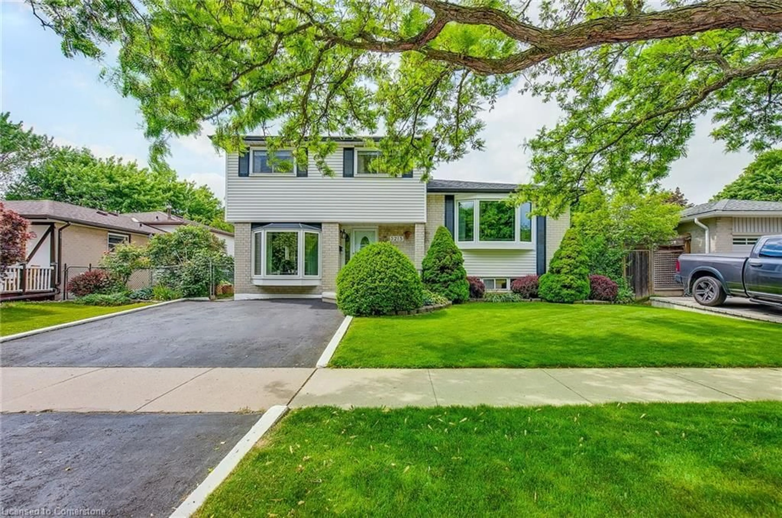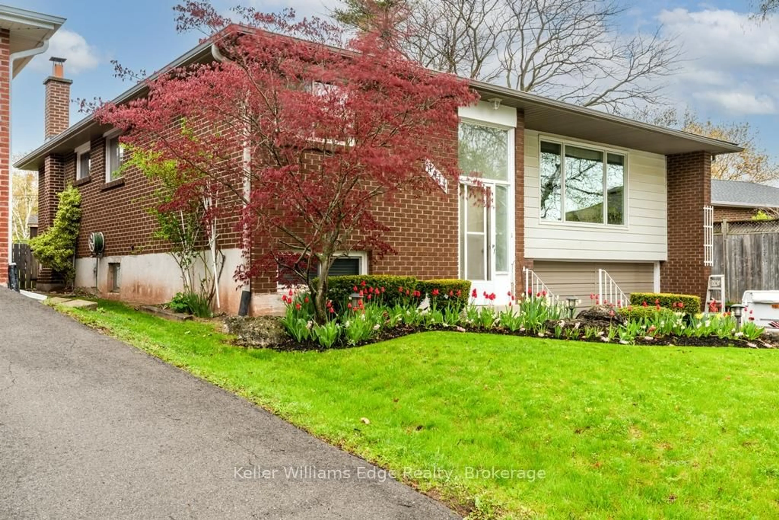Welcome to this beautiful 3 bedroom, 3 bathroom family home in the sought after Headon Forest neighbourhood. This home has been updated and meticulously maintained to provide a comfortable and modern living space for your family. The kitchen has been tastefully updated and opened up to create a spacious and inviting atmosphere. The bright, large open-concept living room features custom in-wall entertainment cabinets and leads out to a large, landscaped backyard with a larger deck that can accommodate two lounging areas, a dining area, and a hot tub which is ideal for entertaining or relaxing with your guests. This fully finished, renovated basement adds even more living space, with a built-in projector screen and a cozy gas fireplace that creates a warm, inviting atmosphere. Nestled on a quiet court with minimal traffic, this home offers the perfect location, just a short walk from grocery stores, restaurants, shops, parks, schools, and scenic trails. Commuting is a breeze with quick access to main roads and the 407 highway. Best of all, this home is completely turnkey, with all major updates already taken care of just move in and start enjoying your new space right away!
Inclusions: S.S Appliances, Home Theatre (Built-In Projector Screen and Projector), Garage opener, ELF, Hot Tub, Projector and Built-In Screen
