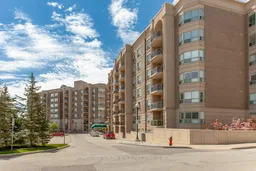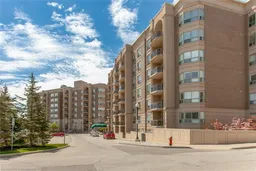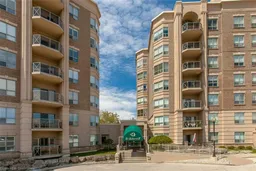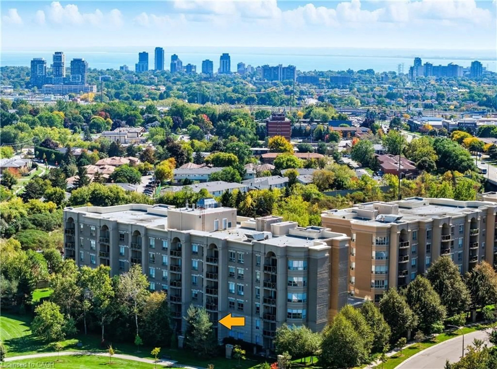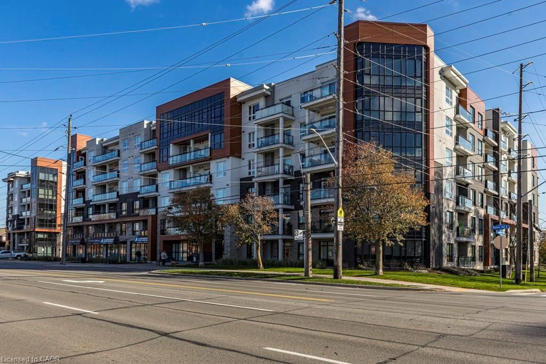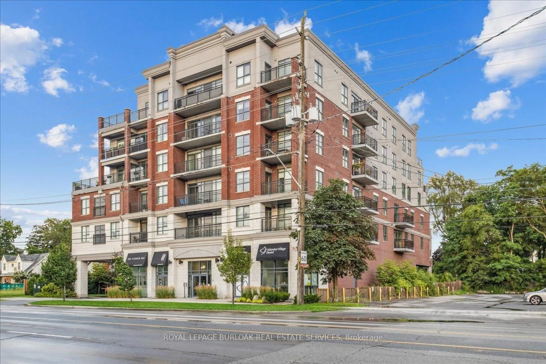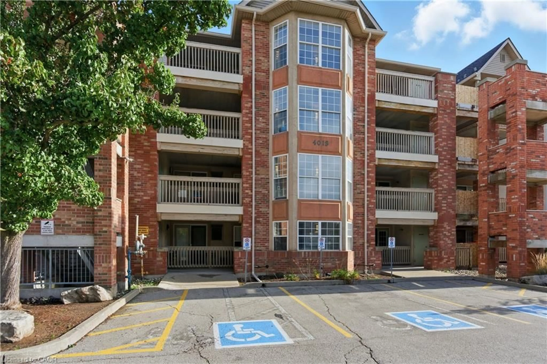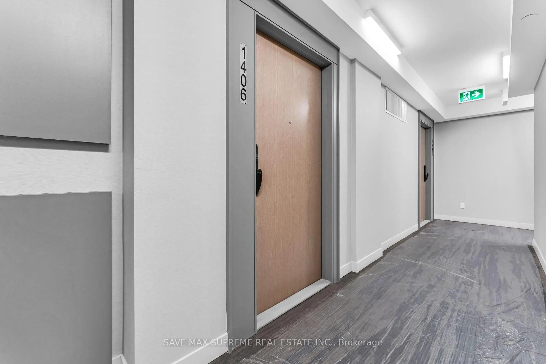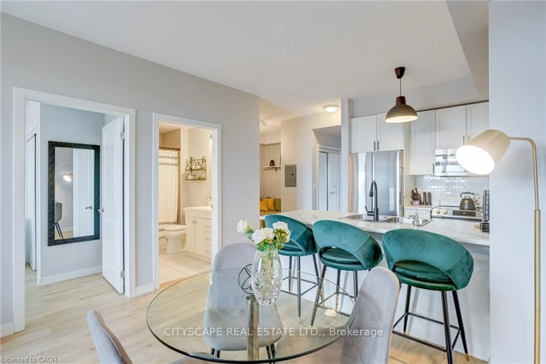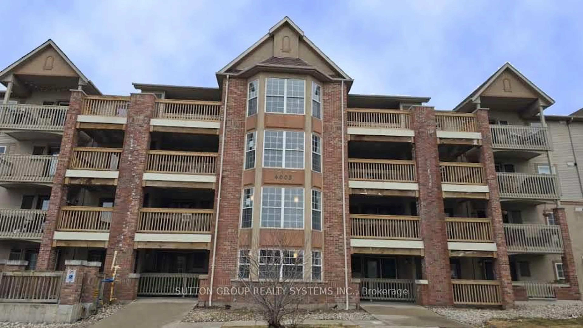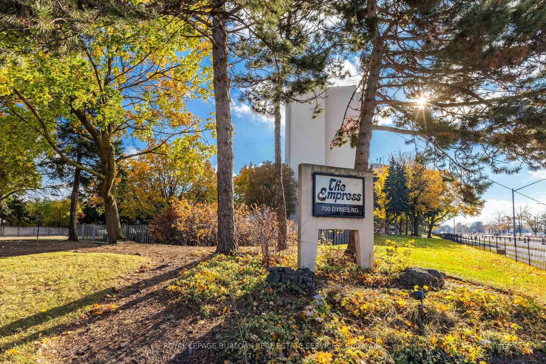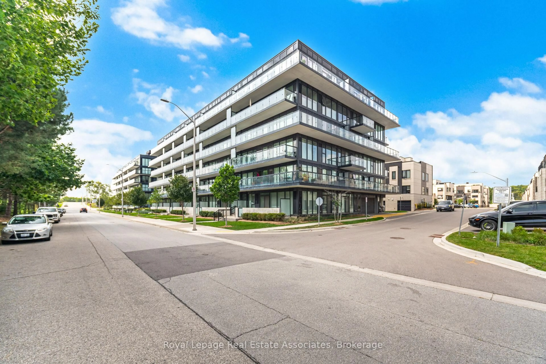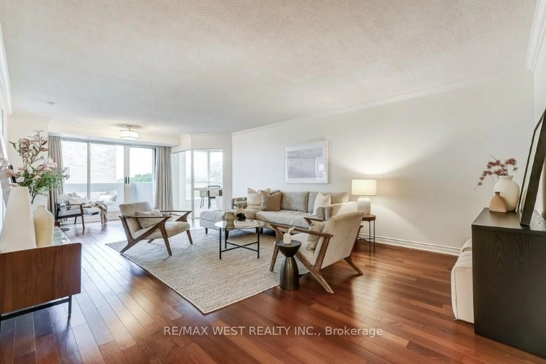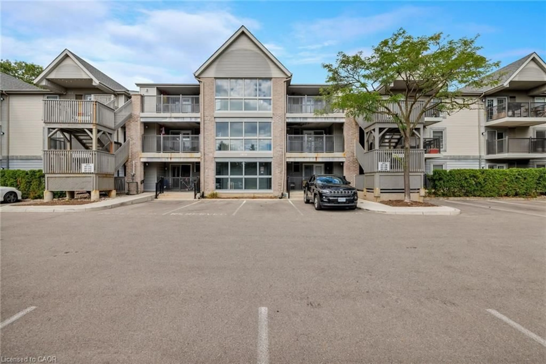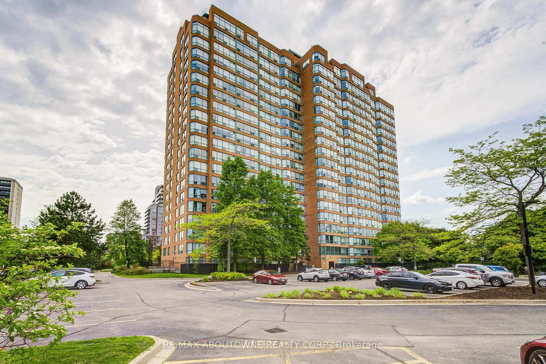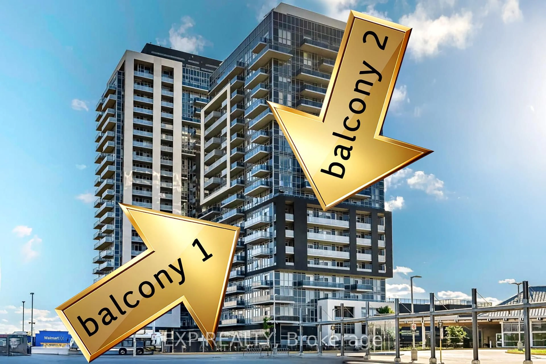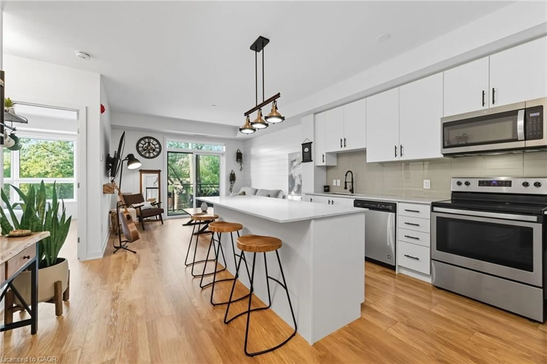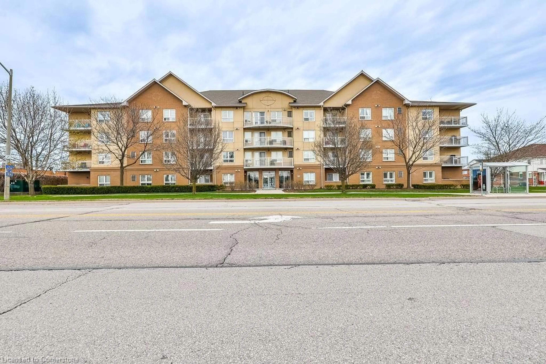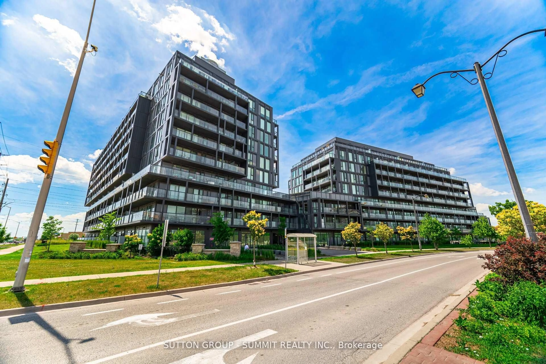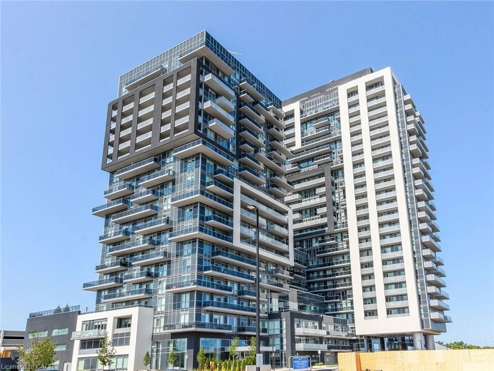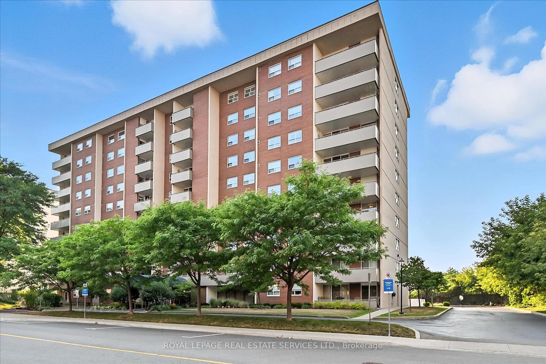Welcome to 502-2085 Amherst Heights Drive, a thoughtfully designed 764 sq. ft. condo nestled in a well-maintained building within a mature, welcoming community. With 9-ft ceilings and quality laminate flooring throughout, this carpet-free unit offers both comfort and ease of maintenance. The updated kitchen is well-appointed with stainless steel appliances, a stylish backsplash, and a pantry within-suite laundry for added convenience. The spacious living and dining area is perfect for unwinding or hosting friends, with large sliding glass doors leading to a private balcony where you can enjoy fresh air and peaceful surroundings. The bright and airy bedroom features two large windows that fill the space with natural light, as well as a generous wall-to-wall closet for ample storage. A tastefully renovated 4-piece ensuite provides extra counter space, making daily routines more comfortable. Residents of this well-cared-for building enjoy a range of amenities, including a well-equipped gym, a party room with a kitchenette for gatherings, and a beautifully landscaped outdoor area with a gazebo and seating. This unit also includes an extra-wide parking space, with access to an EV charger coming this year. Experience the ease of condo living in a friendly, established community, perfect for those looking for a low-maintenance lifestyle in a peaceful setting.
Inclusions: Dishwasher, Dryer, Microwave, Smoke Detector, Stove, Washer, Window Coverings, All Electrical Light Fixtures, All Blinds
