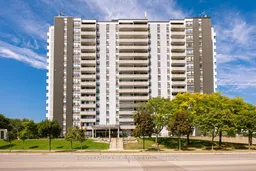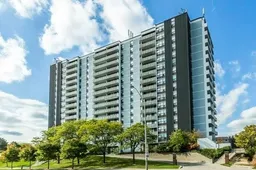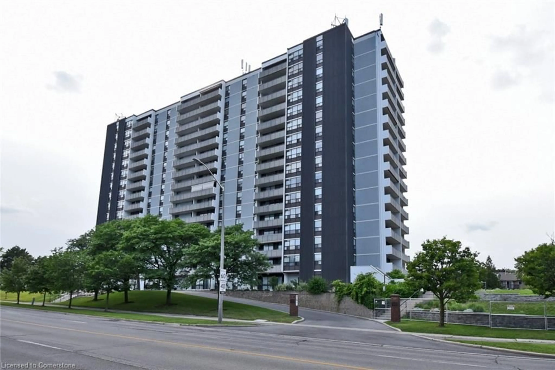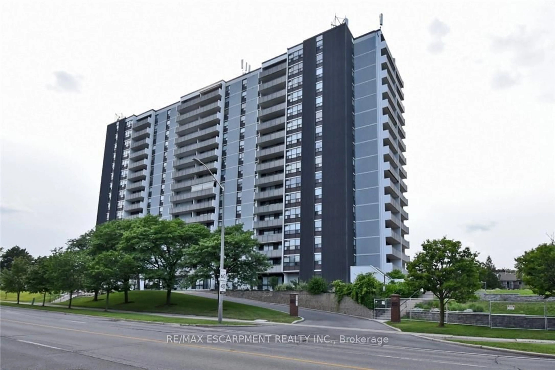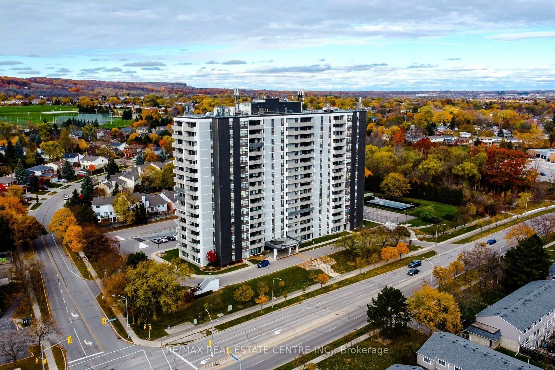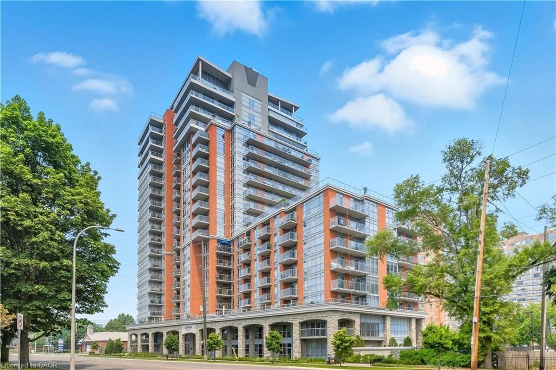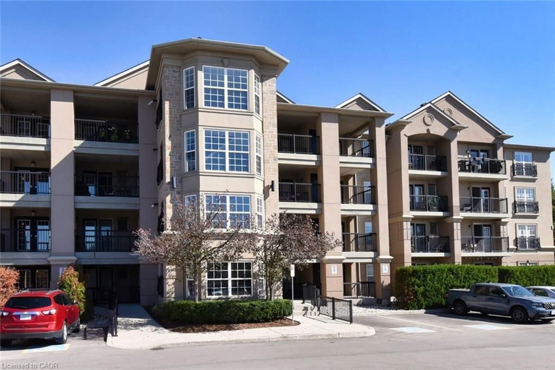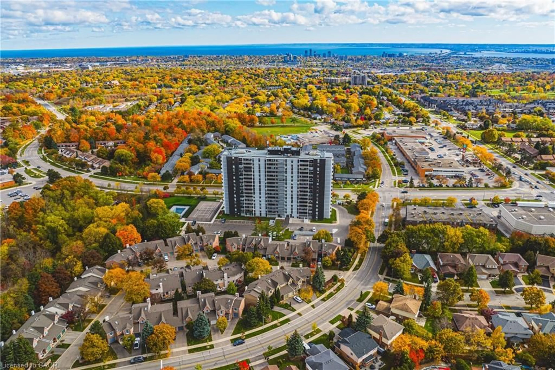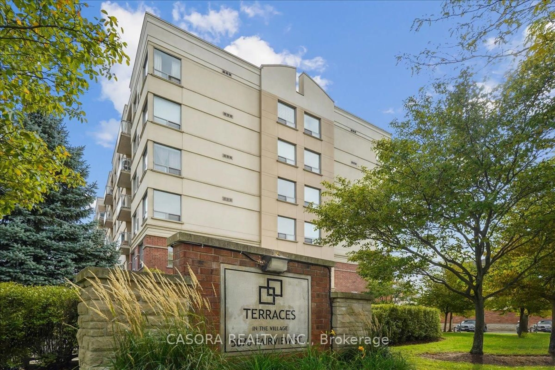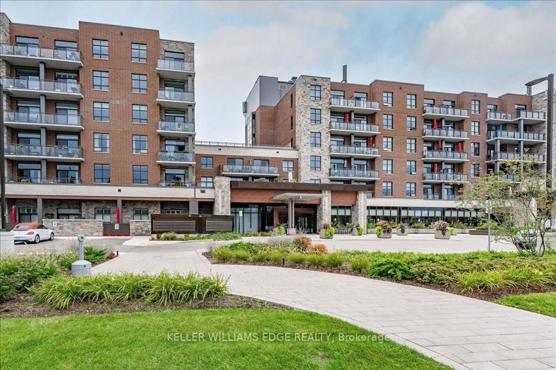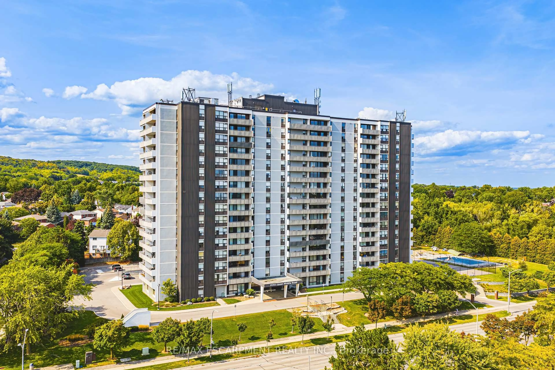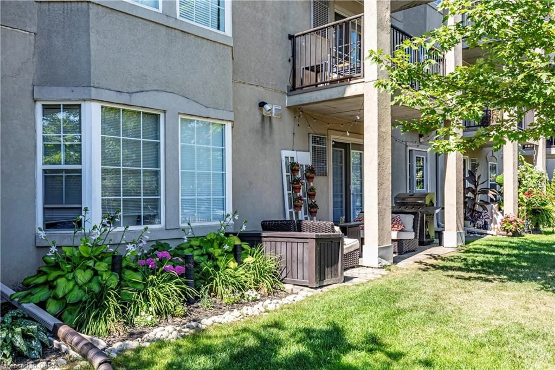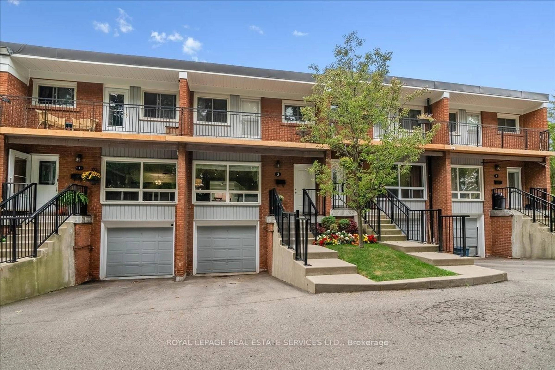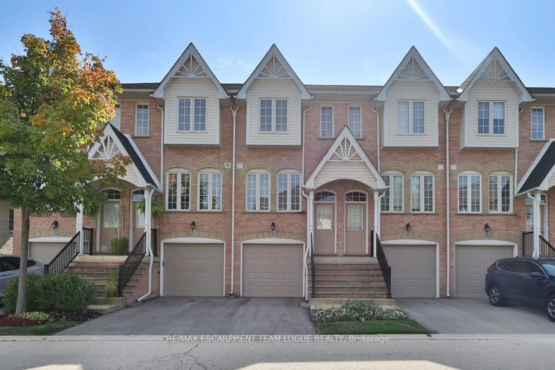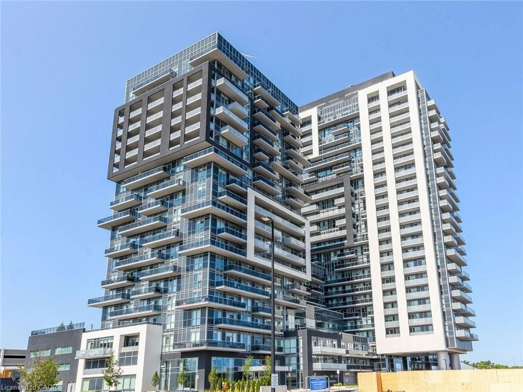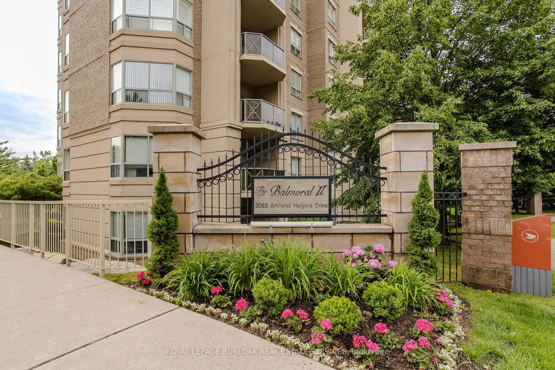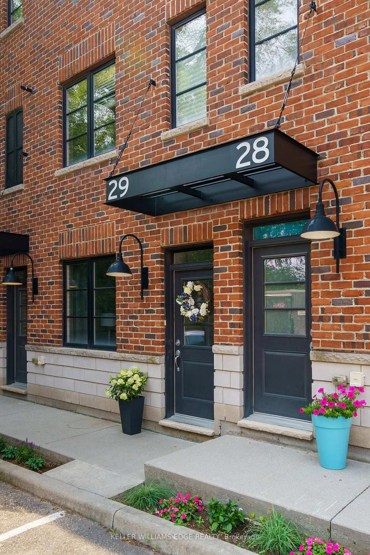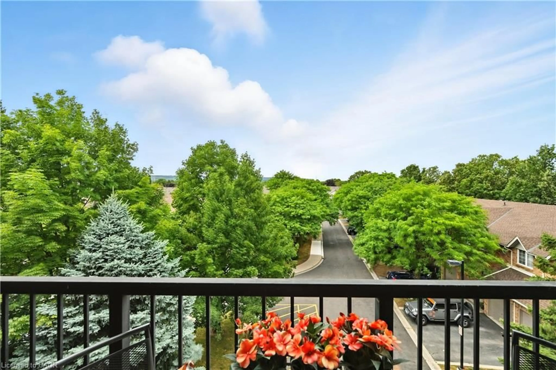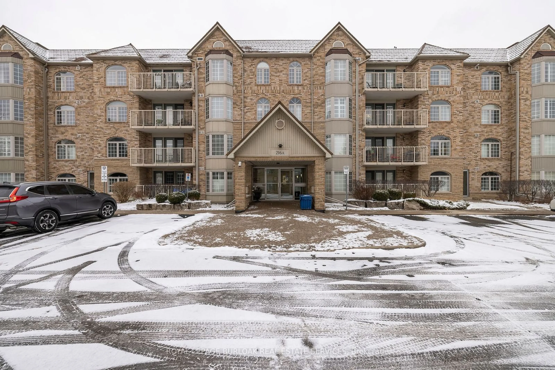Welcome to this Stunning newly renovated bright and airy 2 Bedroom, 2 Bathroom home. One of the many special features this home offers is a chef inspired kitchen complete with a spacious breakfast bar, Quartz Countertop, Steel Appliances,2 Lazy Susan's, double undermount sink, recessed lighting and crown molding. This open concept living space is perfect to entertain both family and friends, walk out from your living area and enjoy the privacy and breathtaking view of the Niagara Escarpment from your spacious north facing balcony. Master bedroom oasis offers his and hers closets plus a bonus Storage Bench, 3 piece ensuite with vaulted Ceiling/Ambient lighting and walk in shower. Versatile 2nd bedroom with double closet, large window, recessed lighting and crown moulding can be used as an office or bedroom. 2nd 3 piece bath offers oversized walk-in shower. Enjoy the convenience of in-suite laundry, locker located on ground floor, 2 gyms, guest suite and visitor parking. Ideally located just a short walk from shopping, public transit, parks, and places of worship, with easy access to major highways, this condo offers exceptional connectivity and convenience. Condo fees includes heat, hydro, water, central air conditioning, Bell Fibe TV, building insurance, common elements, parking, and guest parking.
Inclusions: Fridge, Stove, Dishwasher, Washer/Dryer, ELF's, window coverings.
