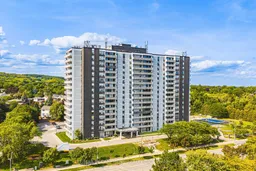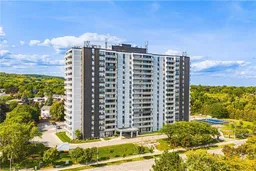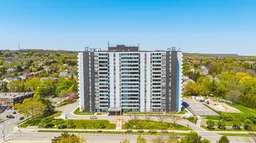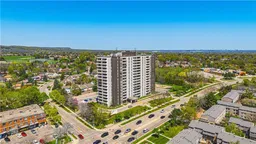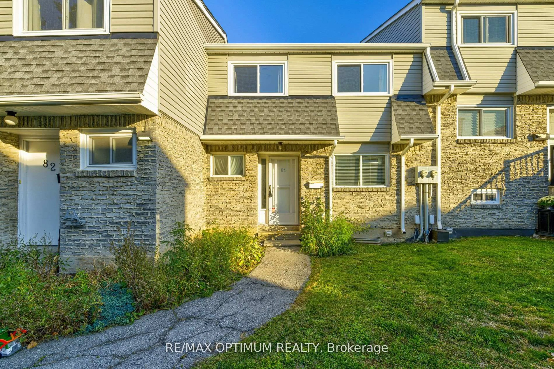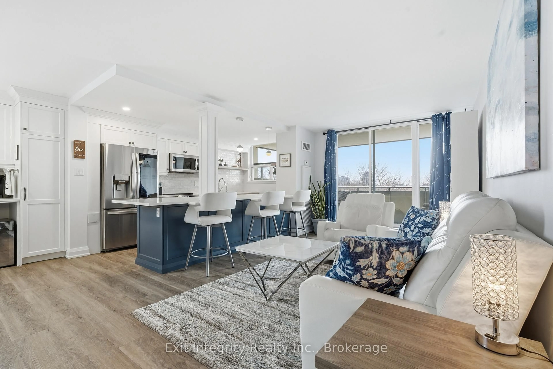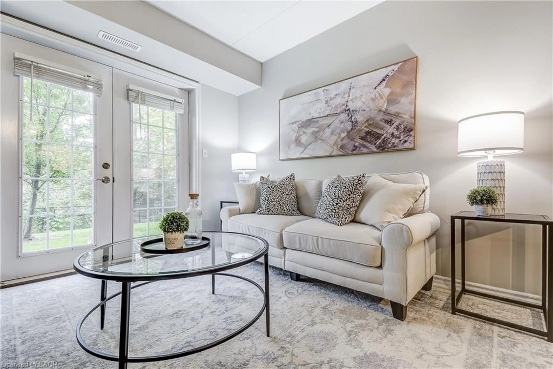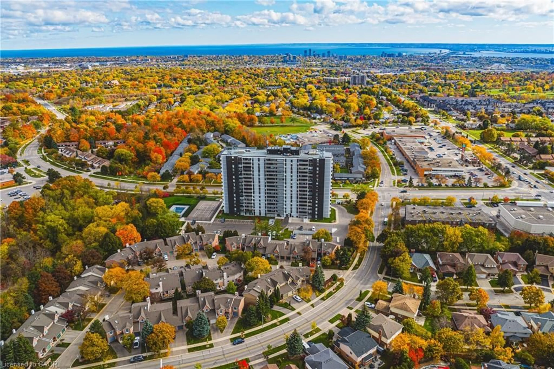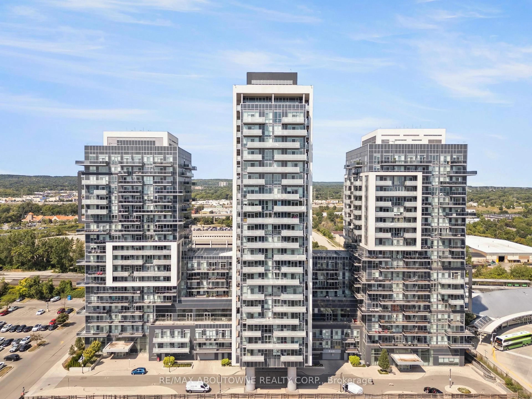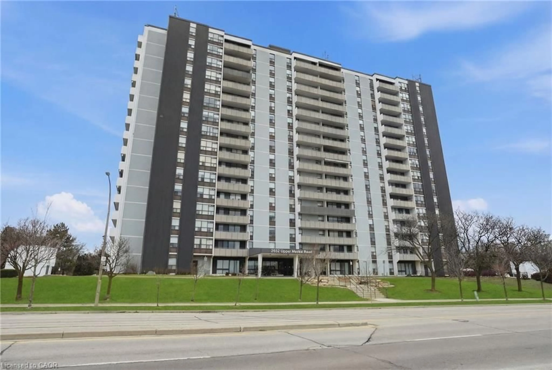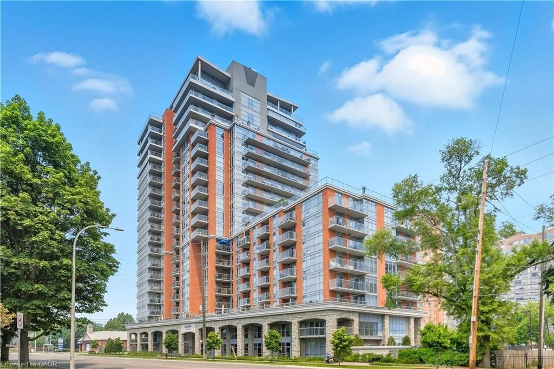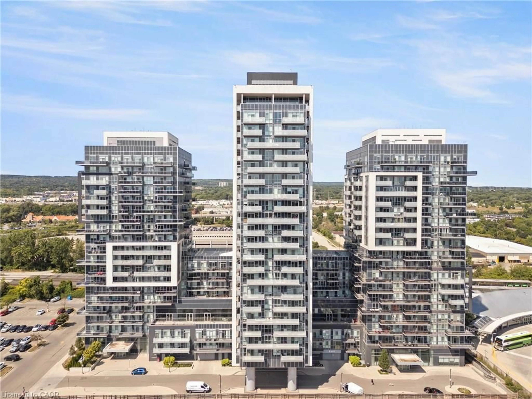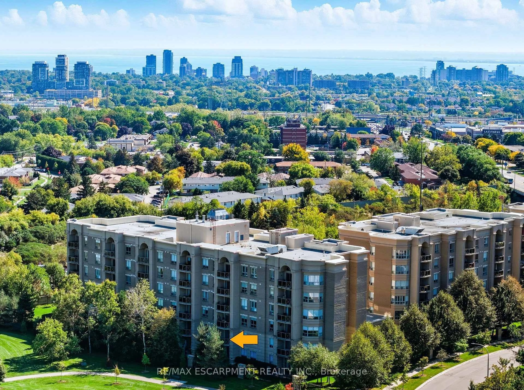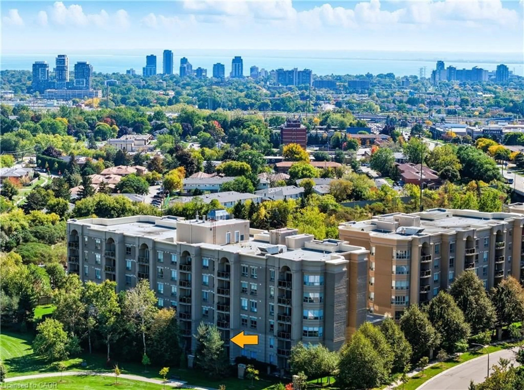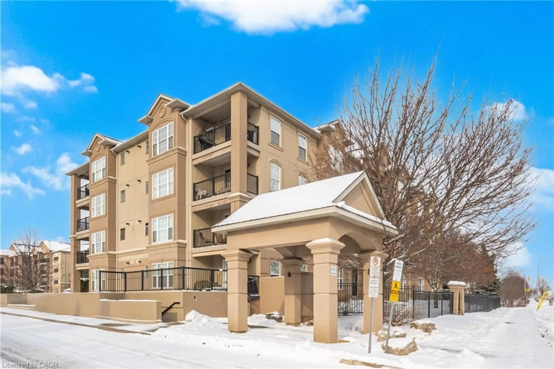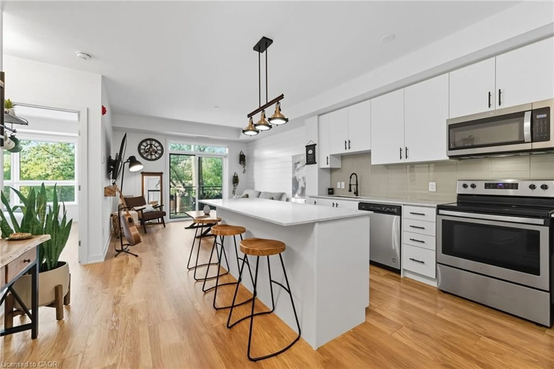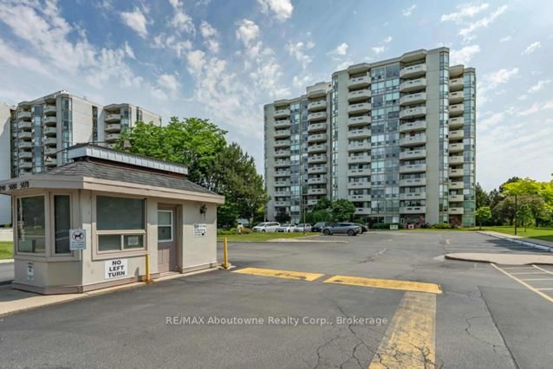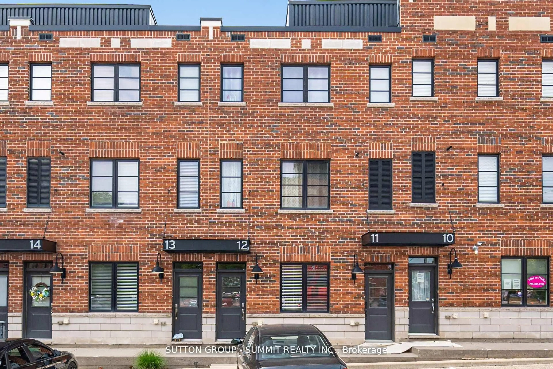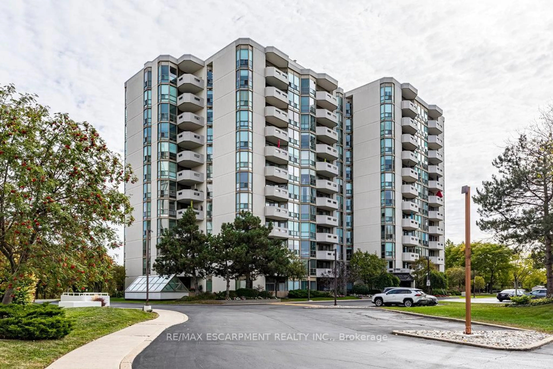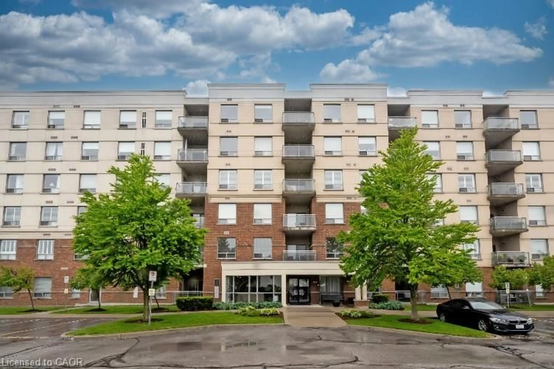Stunning Condo with Escarpment Views & Modern Upgrades! One of the standout features of this beautiful 2-bedroom condo is the breathtaking view of the Niagara Escarpment. Bathed in warm afternoon sunlight, this spacious, nearly 1,000 sq ft home features a wall of windows that perfectly frames natures ever-changing scenery. The generous primary bedroom includes a 2-piece ensuite and a walk-through closet, while the second bedroom offers flexibility as a guest room, office, or hobby spacewhatever suits your lifestyle. This carpet-free home has been updated with modern interior doors, adding a fresh, contemporary touch throughout. Enjoy the convenience of in-suite laundry, ample in-unit storage, and an additional locker on the ground floor. Ideally located just a short walk from shopping, public transit, parks, and places of worship, with quick access to major highways, this condo offers exceptional connectivity and convenience. Residents enjoy a welcoming and vibrant community atmosphere within the building. The condo fee includes all utilitiesheat, hydro, water, central air conditioning, Bell Fibe TV, a portion of the internetas well as exterior maintenance, building insurance, common elements, parking, and guest parking. Experience comfort, convenience, and community in one outstanding packagewelcome home!
Inclusions: ALL EXISTING LIGHT FIXTURES, FRIGDE/STOVE
