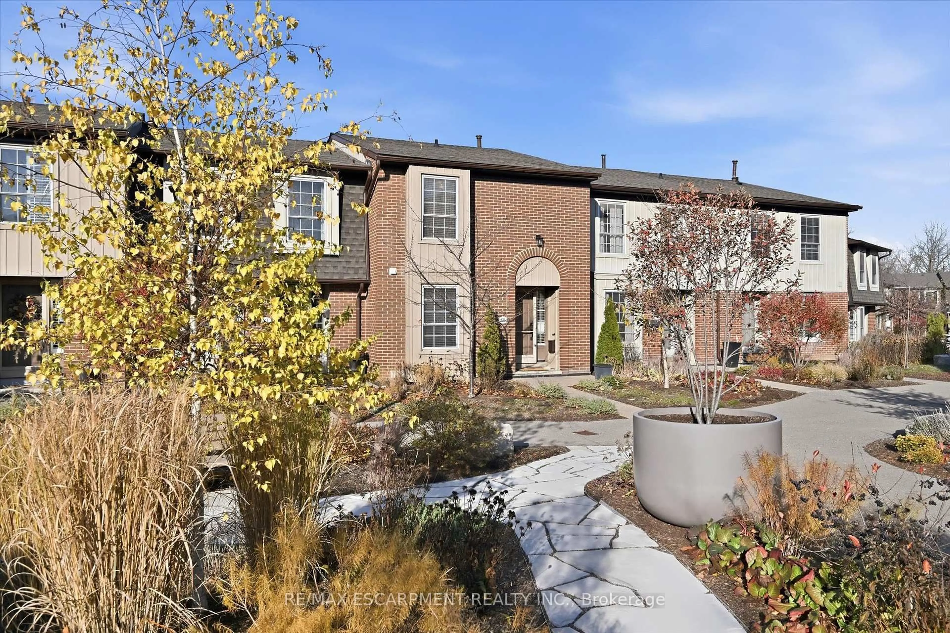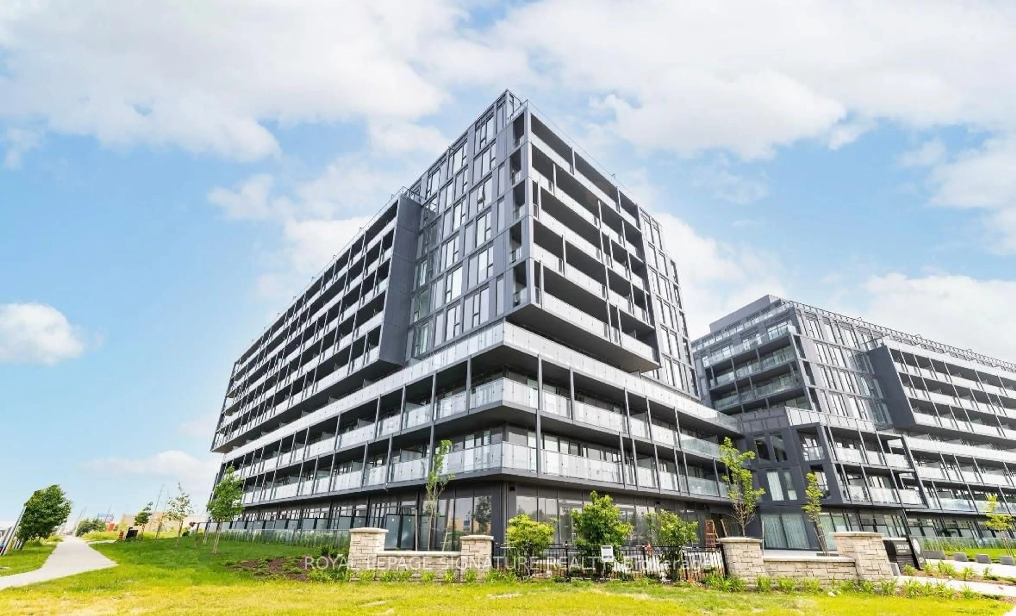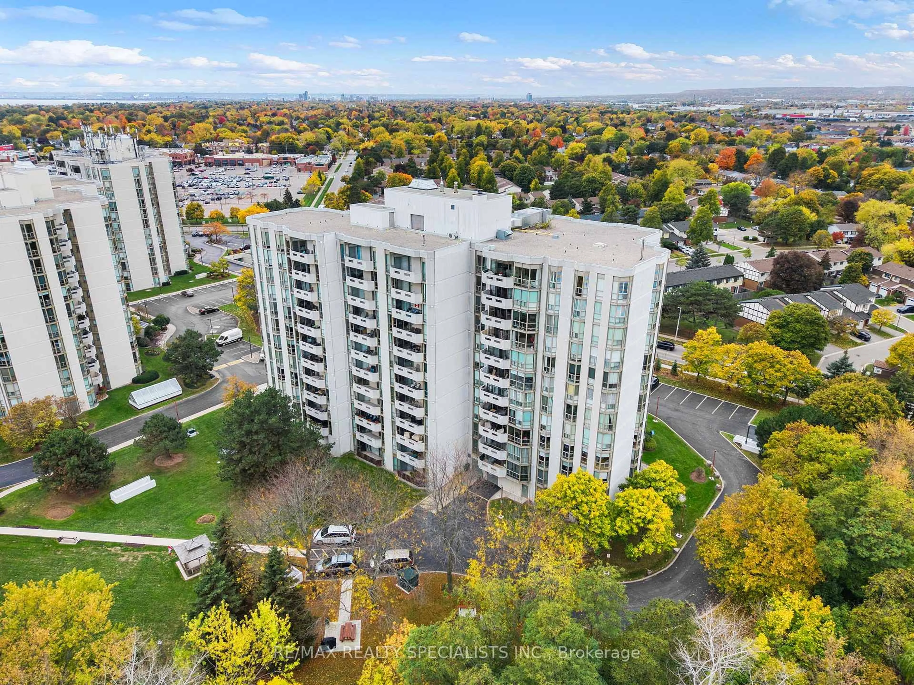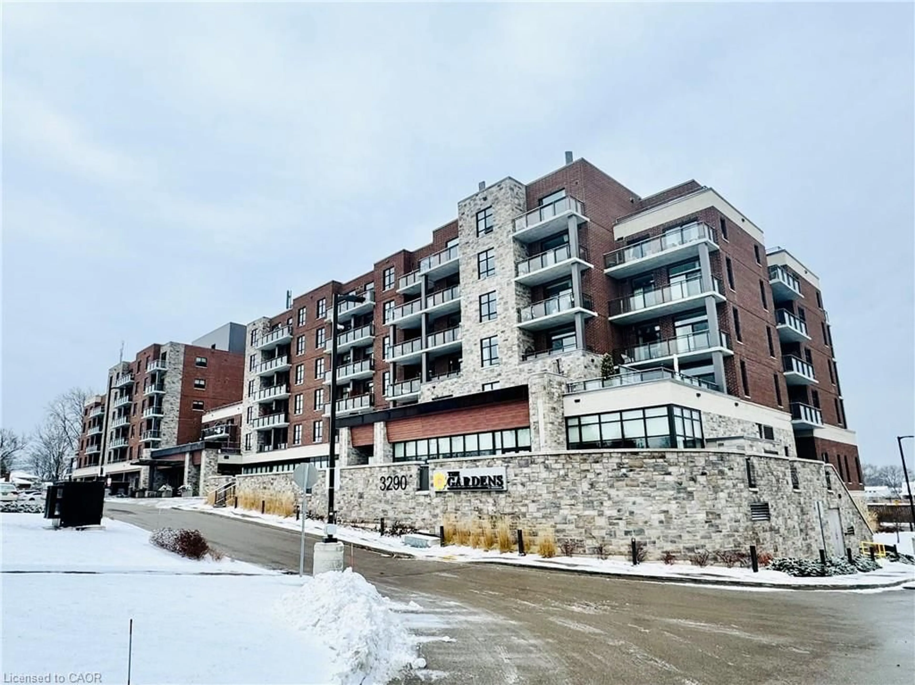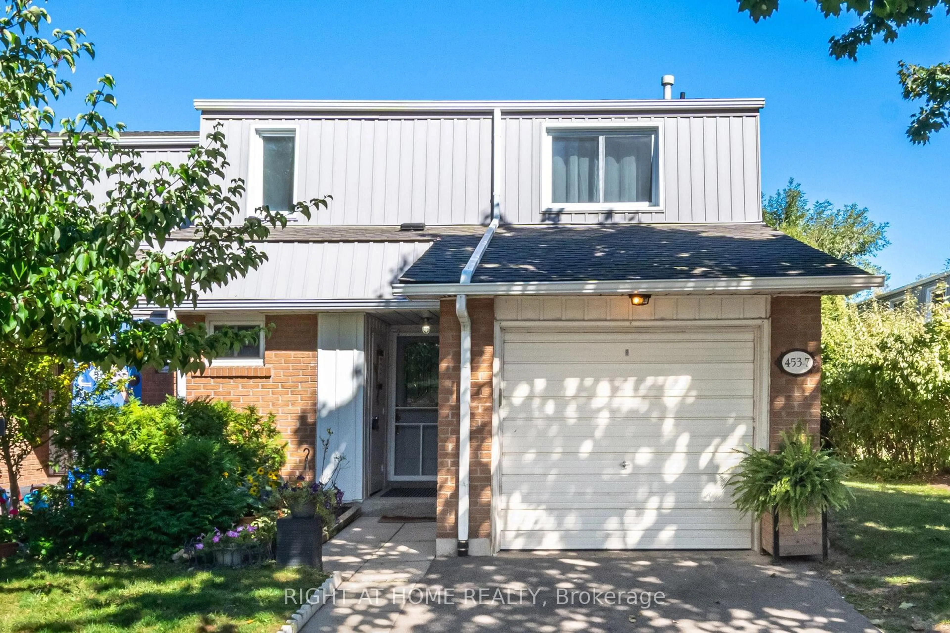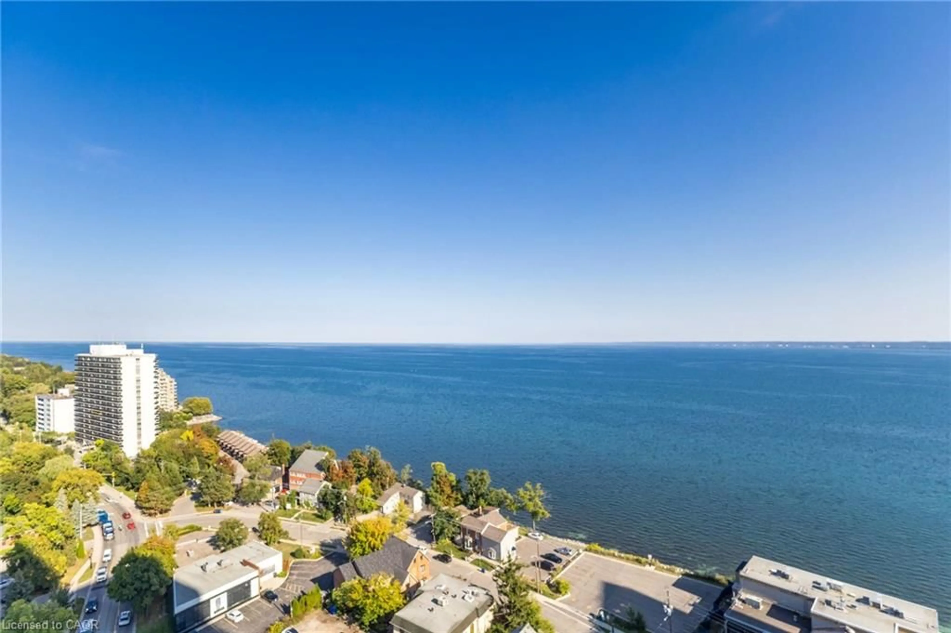Welcome to this well maintained top floor 2 bedroom 2 bathroom unit offering comfort and convenience in a prime location close to all amenities including highway access, shopping, schools and restaurants. The open concept design with 12 foot ceilings features a spacious living room, dining room combination perfect for entertaining and relaxing. The kitchen feature lots of cupboards and counter space, eat in area and patio doors to a balcony. Laminate flooring throughout the unit adds both style and easy maintenance. Enjoy the convenience of insuite laundry and comfort of 2 bathrooms. The cozy balcony provides and outdoor retreat with peaceful views overlooking greenspace creating a serene atmosphere. Other features to consider are the high ceilings, underground parking, lots of visitor parking, locker, French doors to balcony. The complex features a gym, sauna and party room. Condo corp in process of installing intercom system. A great unit in a great location- you won't be disappointed. RSA.
Inclusions: Dishwasher,Dryer,Refrigerator,Washer,Wall Unit In Living Room, Furniture Is Negotiable
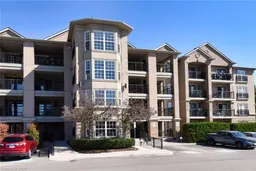 30
30

