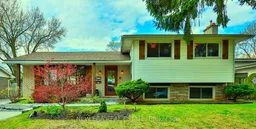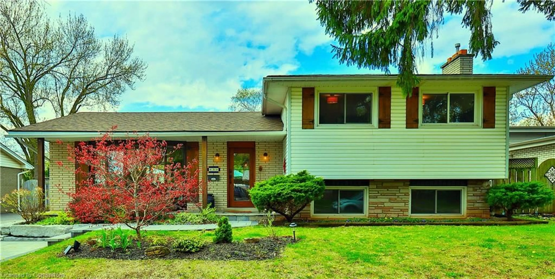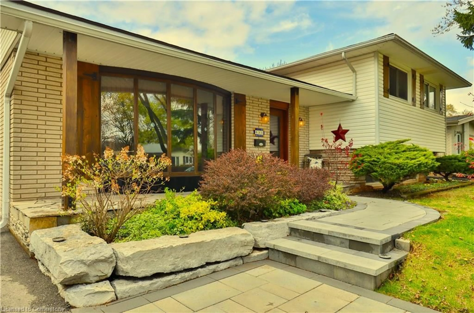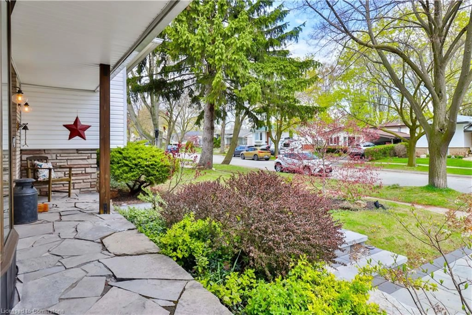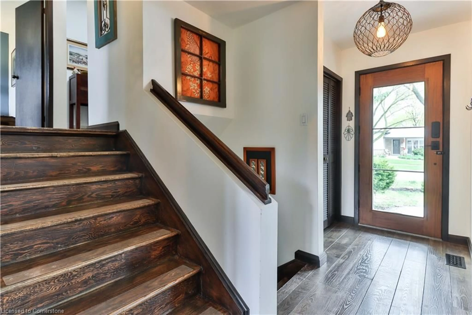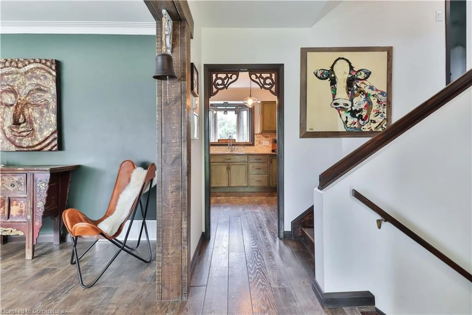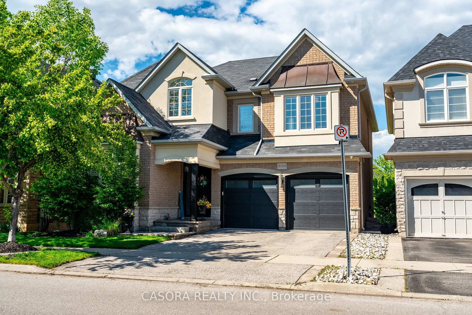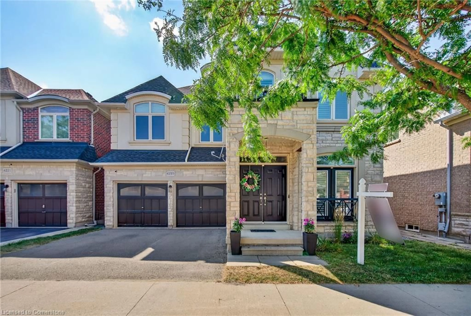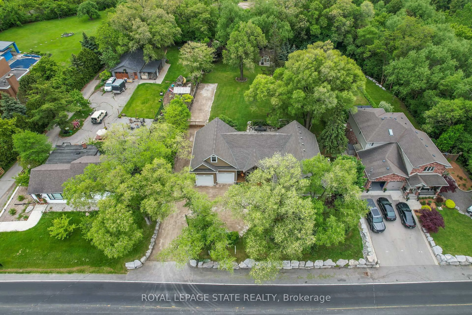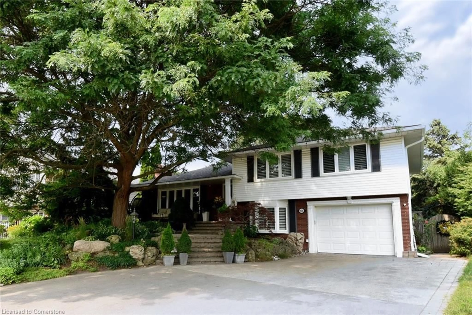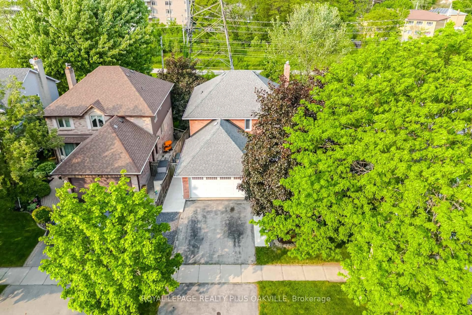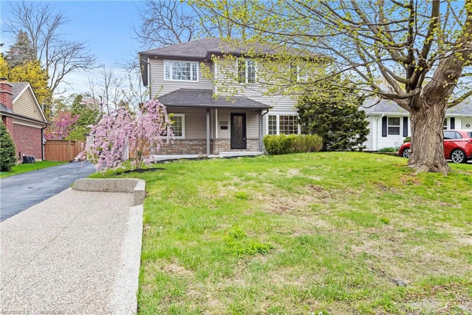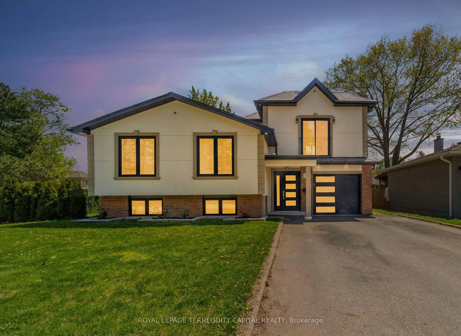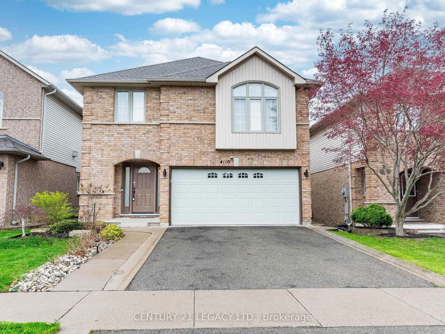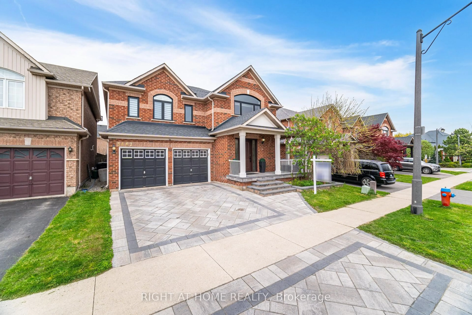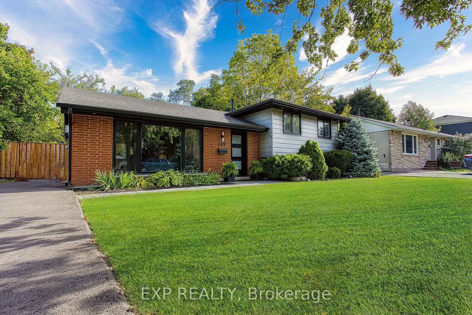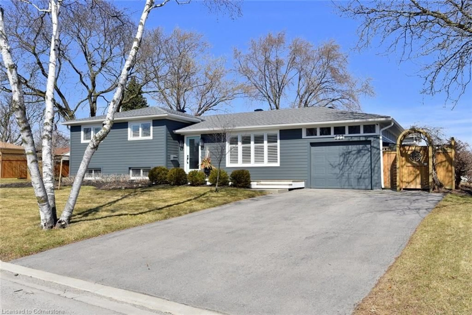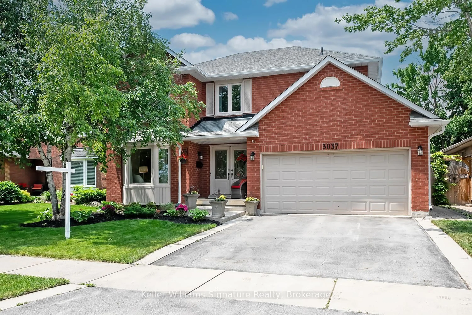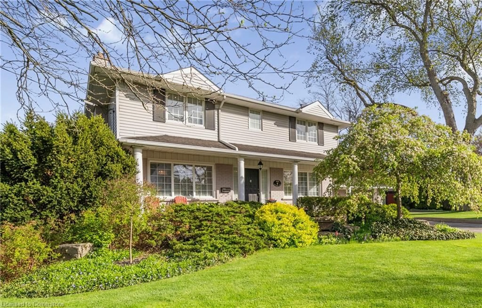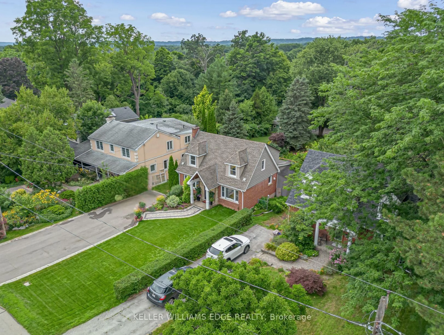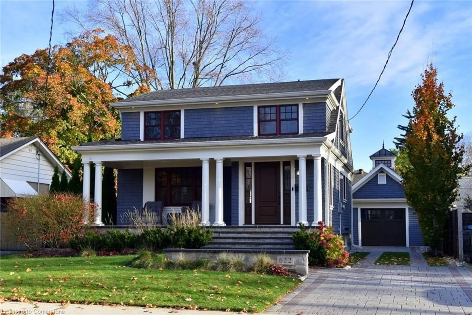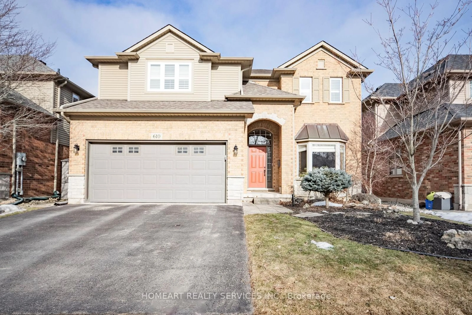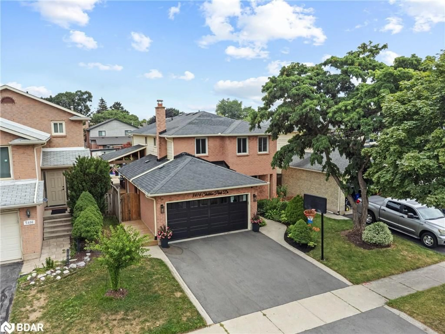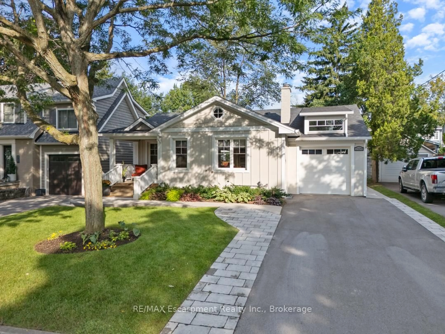630 Blue Forest Hill, Burlington, Ontario L7L 4H3
Contact us about this property
Highlights
Estimated valueThis is the price Wahi expects this property to sell for.
The calculation is powered by our Instant Home Value Estimate, which uses current market and property price trends to estimate your home’s value with a 90% accuracy rate.Not available
Price/Sqft$79/sqft
Monthly cost
Open Calculator

Curious about what homes are selling for in this area?
Get a report on comparable homes with helpful insights and trends.
+11
Properties sold*
$1.2M
Median sold price*
*Based on last 30 days
Description
Stunning, South Burlington four level side split, with fully contained apartment. This immaculate home has been completely renovated and provides an abundance of multi use living space that has been meticulously finished, over four levels. From the inviting entrance with a custom made mahogany front door, through to the upper level that has three generous bedrooms and a new four piece washroom 2024.The main floor boasts a gourmet kitchen with high end stainless steel appliances, island and well designed work space that is a stylish, entertainers dream opening to the back patio. The lower ground floor level has a cozy family room with fireplace, fourth bedroom or office and a two piece powder room with direct access to the lush back yard. The finished basement has a private apartment with kitchenette, living room space, bedroom and four piece washroom. This self contained unit has a separate entrance and its own designated parking space, offering a fabulous opportunity for extra income. Close to Appleby GO, supermarkets, high ranked schools and multiple amenities. Walking distance to the lake, Sherwood Forest Park, Longmoor Park and Fothergill Woods, offering nature lovers an array of available green space. A quiet neighbourhood with mature trees, a professionally designed and landscaped front yard 2024, flagstone patio and a private back yard that is one of the largest lots in the area. Oversized storage shed, with the potential to become a detached garage. Driveway with parking for up to four cars. Roof 2019, furnace 2018, A/C 2023.This is a rare opportunity to own a home in a wonderful area with a high appreciation value.
Property Details
Interior
Features
Second Floor
Bedroom Primary
4.60 x 3.48Bedroom
2.90 x 2.77Bedroom
3.96 x 2.90Bathroom
4-Piece
Exterior
Features
Parking
Garage spaces -
Garage type -
Total parking spaces 4
Property History
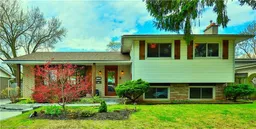 5
5