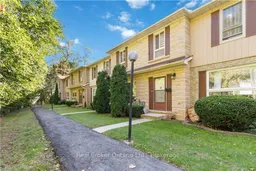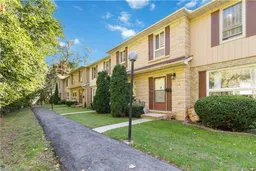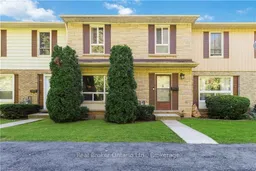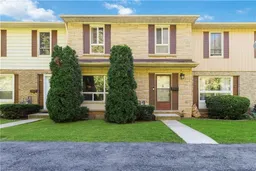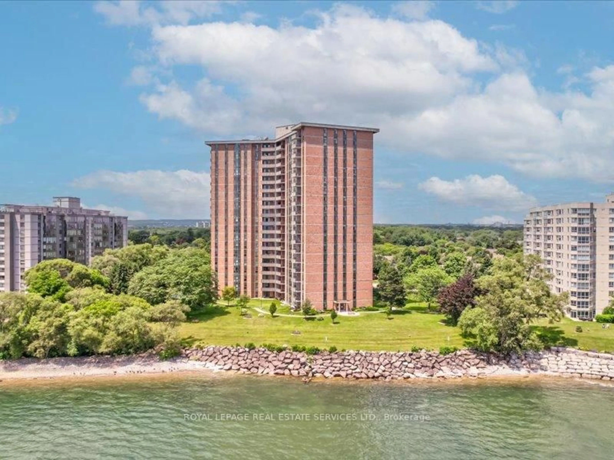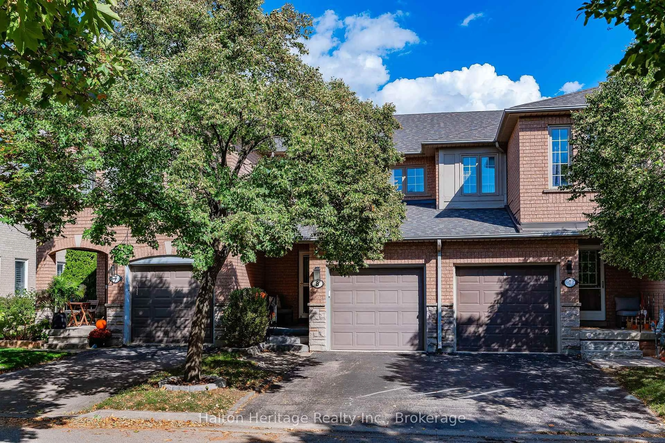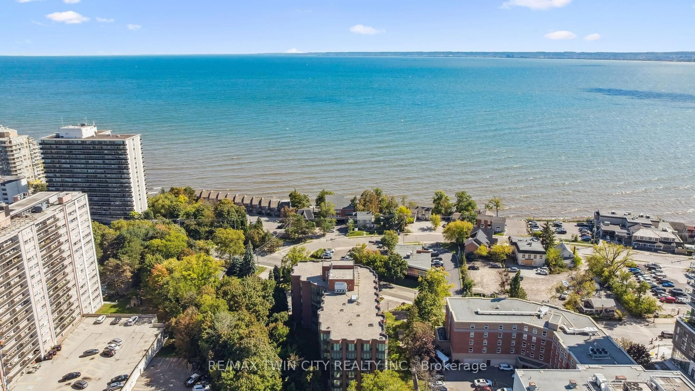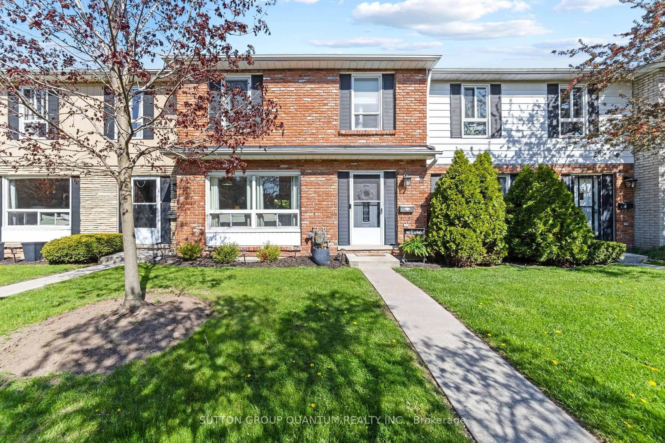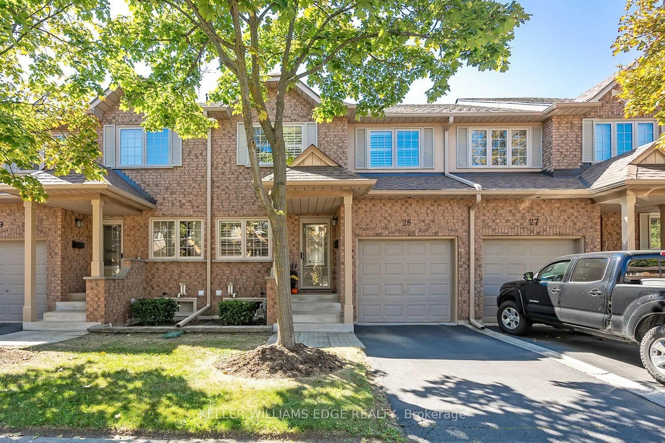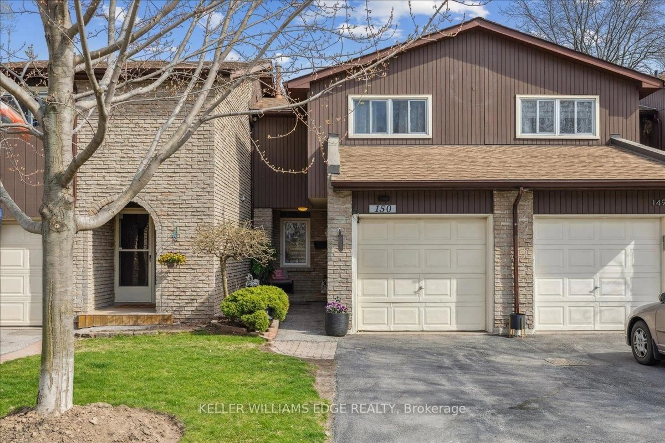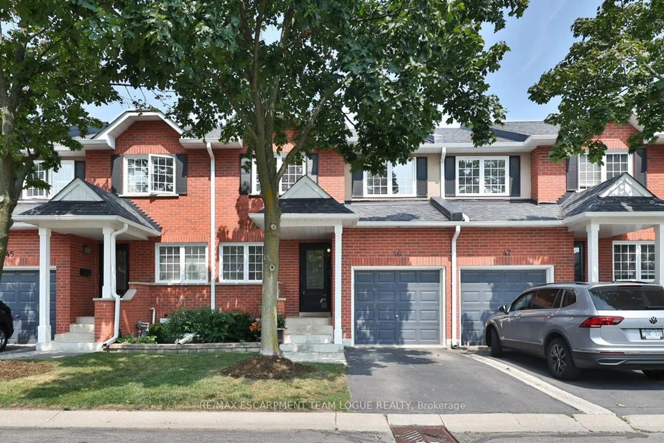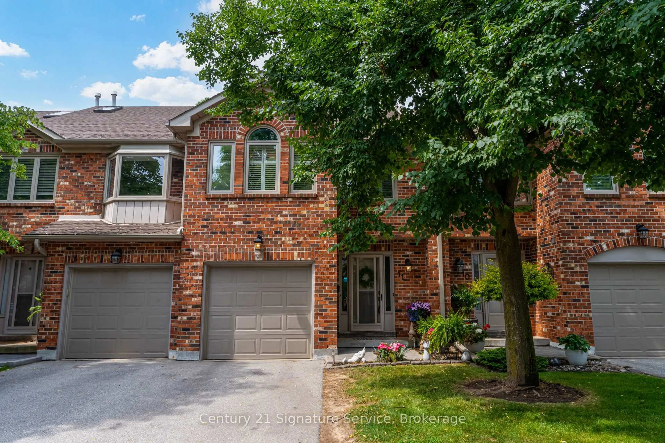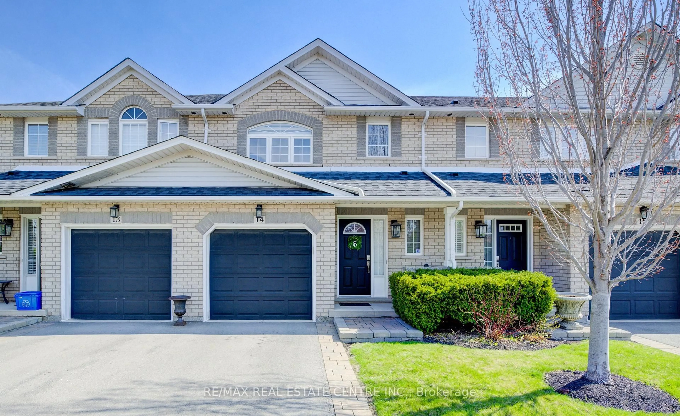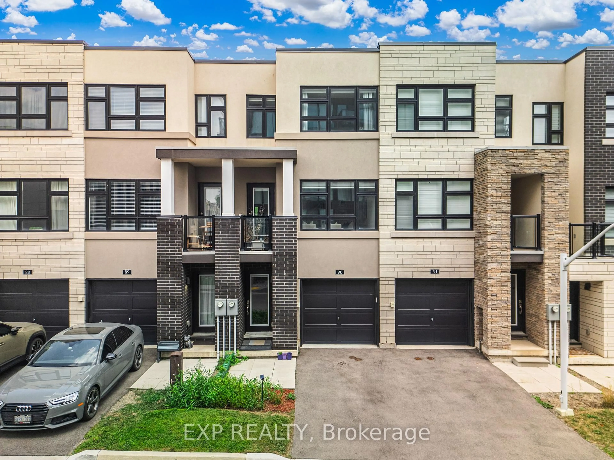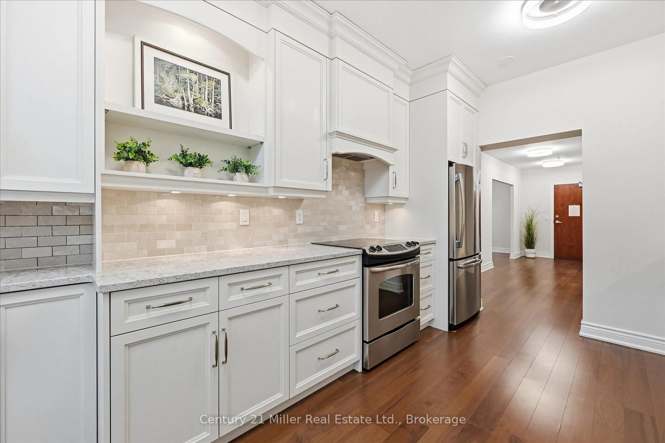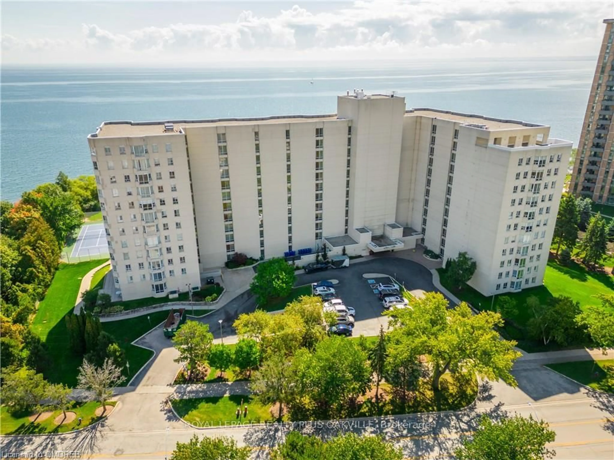Welcome to Lakeside Living in Burlington!
Nestled at the back of the Village by the Lake community, this bright 3-bedroom, 3-bathroom townhome offers privacy and tranquillity, just steps from a children’s playground. It’s a fantastic blank canvas, ready for you to move in as-is or to update and make it your own.
Highlights include a large private patio with a deck perfect for outdoor gatherings, an ensuite bath, a brand-new roof (October 2024), and a freshly installed front door (November 2024). Underground parking (2 spots) keeps winter hassle-free, and the community pool is ideal for warm-weather relaxation.
Located directly across from Burloak Waterfront Park, this home offers instant access to lakeside trails, beaches, and popular community events like the Burlington Food Truck Festival, VegFest, and Artwalk. Set in the Elizabeth Gardens neighbourhood, renowned for quality schools and a family-friendly vibe, this townhome provides a rare chance to enjoy lakeside living with all the perks of Burlington’s vibrant waterfront.
Inclusions: All light fixtures and window coverings. Two ceiling mounted projectors. Outdoor pegola., Dishwasher, Dryer, Microwave, Refrigerator, Stove, Washer
