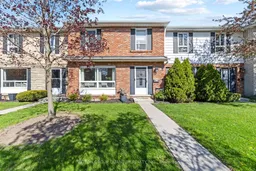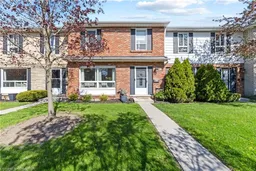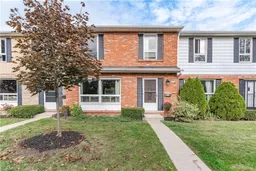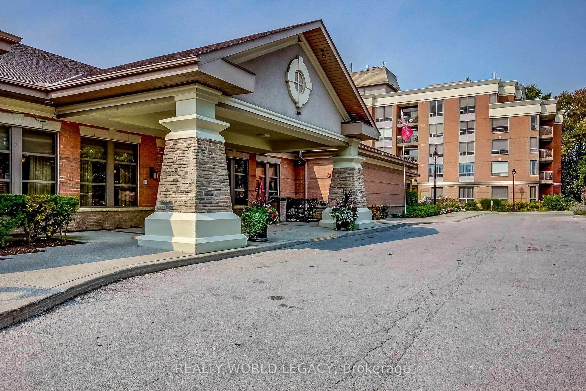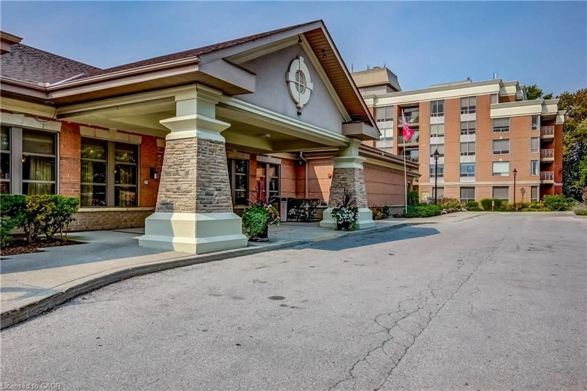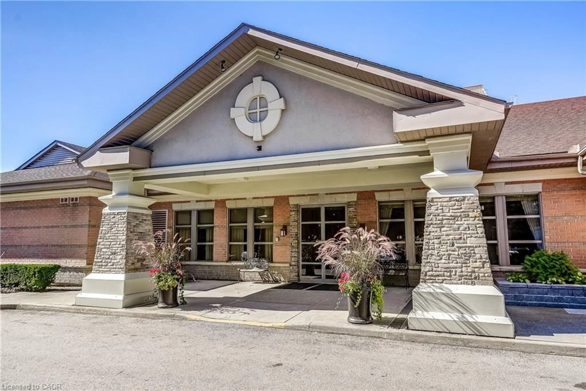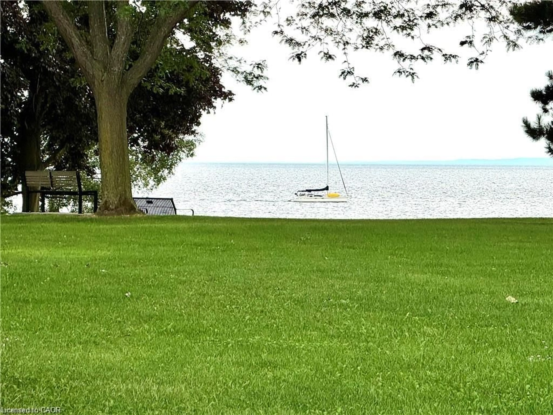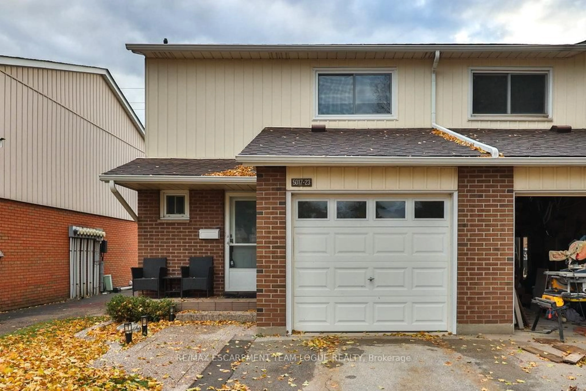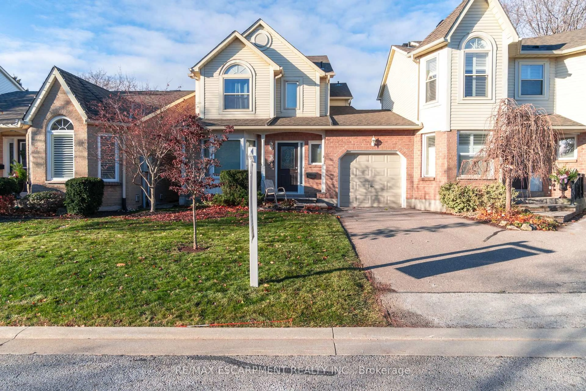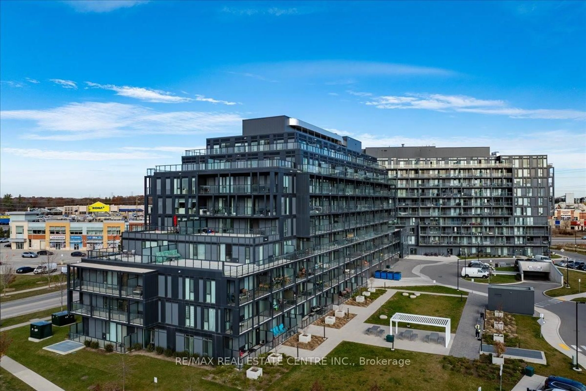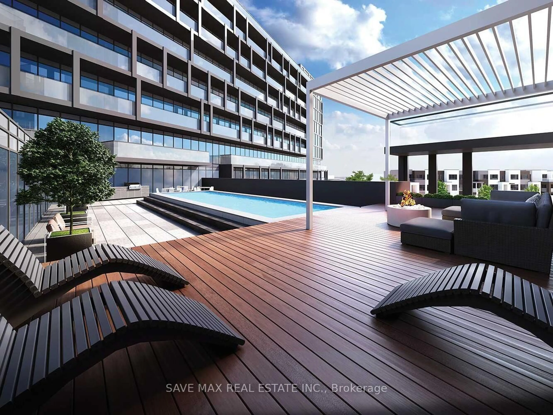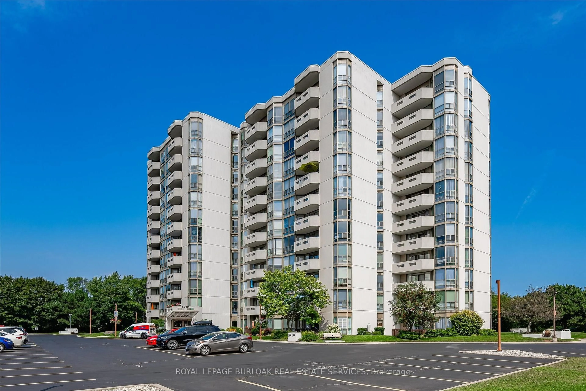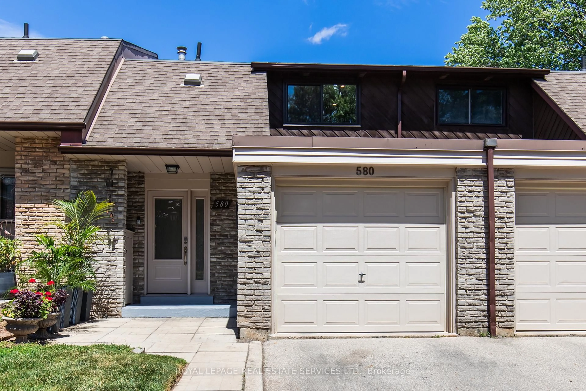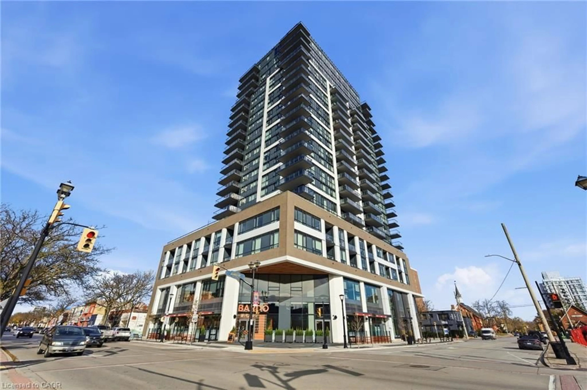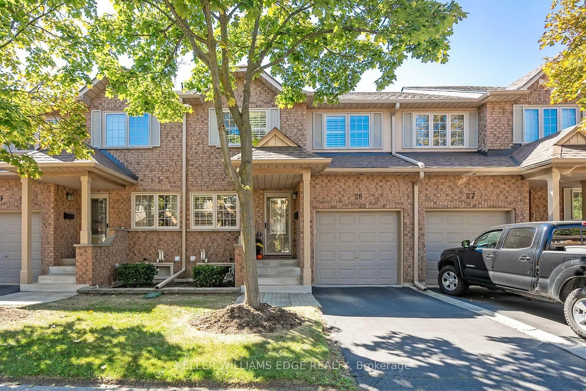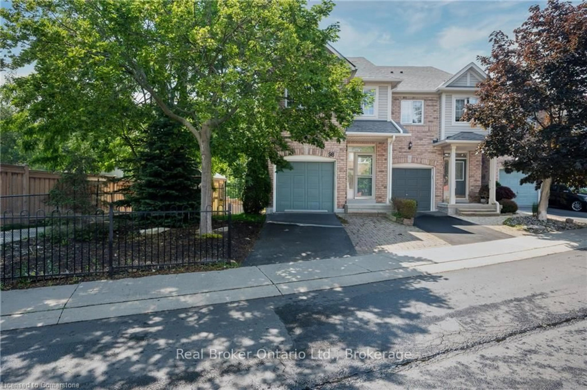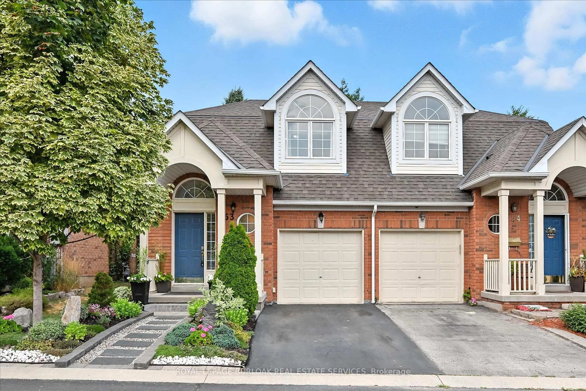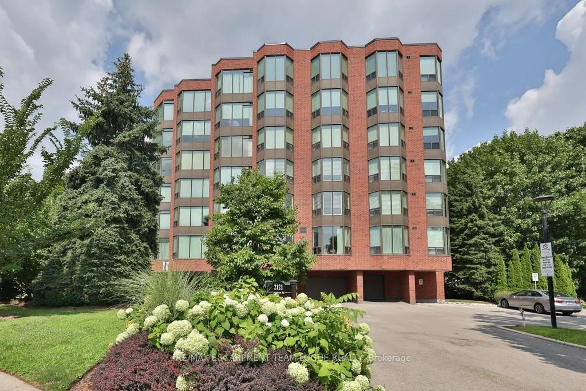Experience Exceptional Lakeside Living at Village By The Lake. Welcome to this beautifully renovated 3-bedroom, 3-bathroom townhome in the prestigious Village By The Lake community just steps from Burloak Waterfront Park. Perfectly situated within the complex for maximum privacy and tranquility, this home offers the ultimate in comfort and convenience. The main floor features a bright, open-concept living and dining space with hardwood floors and direct access to a spacious, fenced-in backyard ideal for outdoor entertaining. The modern kitchen is a chefs dream, complete with quartz countertops, stainless steel appliances including a new fridge with reverse osmosis water filtration, Wi-Fi-enabled gas stove, wine fridge, and under-cabinet lighting. Upstairs, you'll find three generously sized bedrooms with hardwood flooring throughout, and two full bathrooms. The primary suite serves as a private retreat, featuring a walk-in closet with built-in organizers and a luxurious spa-like ensuite with an oversized shower. The fully finished basement adds even more living space, including a large family room perfect for movie nights, an oversized pantry, two additional storage closets, and a spacious laundry area. Enjoy the convenience of direct access to two oversized underground parking spaces just outside your basement door. Residents enjoy exclusive access to a recreation centre with a saltwater pool, sauna, gym, party room, and a children's playground all just steps from your door. Condo fees include water, roof, snow removal, landscaping, and even garbage/recycling pickup from your parking stall. This move-in-ready home offers the best of both worlds, serene lakeside living with unbeatable urban convenience. Steps to the lake, parks, and shops, with easy access to Appleby GO Station and the QEW. Dont miss this rare opportunity to own a stunning townhome in one of the areas most sought-after communities!
Inclusions: SS fridge, gas stove, hood vent, microwave, dishwasher, wine fridge, shelves in kitchen and living rm, electric fireplace, bar fridge downstairs, washer, dryer, tv mount in basement, light fixtures, window coverings, Nest thermostat, hot water tank.
